Updated renderings from Morris Adjmi Architects reveal scaled-back designs for a residential expansion at 959 Sterling Place in Crown Heights, Brooklyn. The building sits immediately in front of the Hebron Seventh Day Adventist School, originally completed in 1889 and designated a New York City landmark in 2011. Submitted design changes are a direct response to comments from the Landmarks Preservation Commission (LPC) following initial presentations in October 2020.
The historic designation of the religious building and its location within the Crown Heights Historic District requires Hope Street Capital, the developer responsible for the project, to acquire a Certificate of Appropriateness from the LPC.
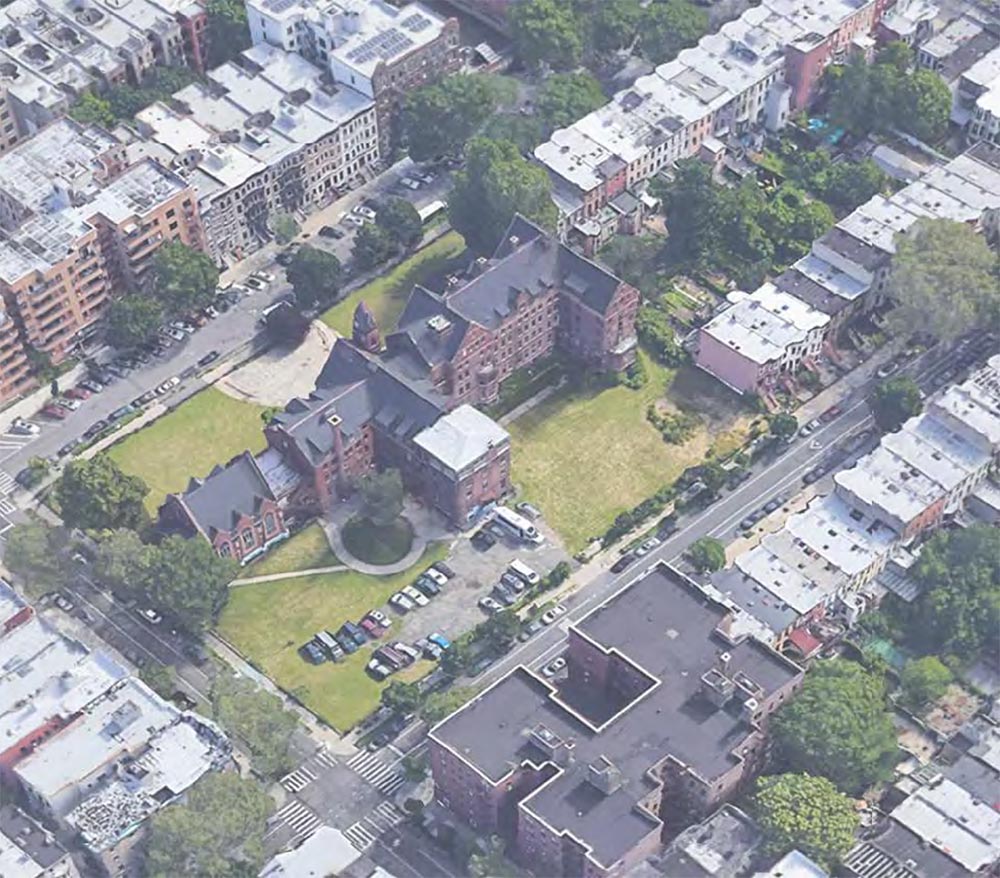
Aerial view of undeveloped conditions at 959 Sterling Place – Morris Adjmi Architects; Hope Street Capital
The commissioners felt that the original proposals were architecturally inappropriate regarding the selected blend of masonry and metal dormers, the overall scale of the building, the location of the parking garage ramp, and the lack of tangible inspiration from the existing chapel and school on the historic campus.
Updated renderings reveal a bifurcated structure with an improved view of the church building from Sterling Place and vice versa from the center of the campus. At either end of the proposed building, the architects have also lopped off significant portions of the building.

Original (top) and revised (bottom) renderings of front facade at 959 Sterling Place – Morris Adjmi Architects; Hope Street Capital
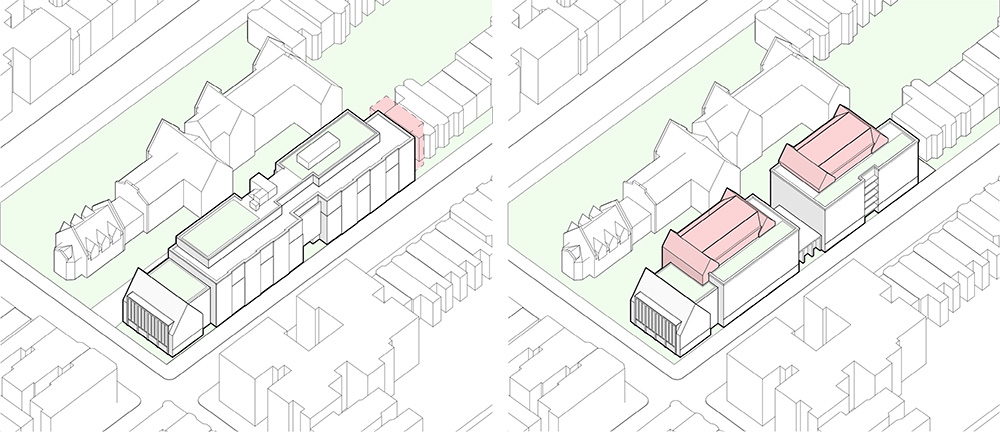
Aerial view of developed conditions at 959 Sterling Place; Previous (left) and revised (right) – Morris Adjmi Architects; Hope Street Capital
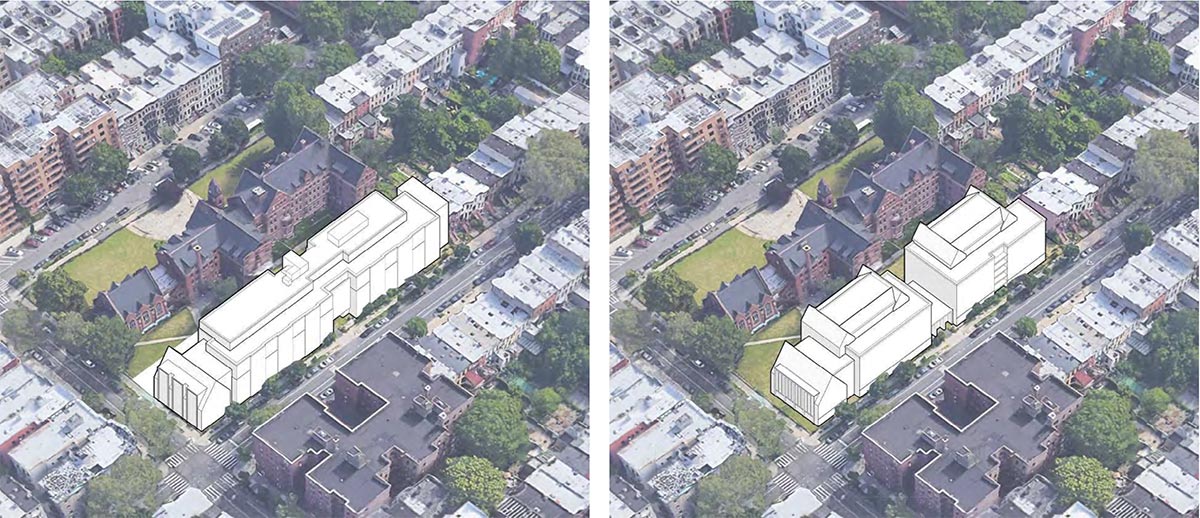
Aerial view of developed conditions at 959 Sterling Place; Previous (left) and revised (right) – Morris Adjmi Architects; Hope Street Capital
At the corner of Sterling Place and New York Avenue, the base of the building is now set back farther from the pedestrian walkway. The garage ramp formerly opened out at this corner but is now relocated to the opposing east end of the structure. To make space for the garage ramp, a portion of the building was eliminated, providing relief between the new building and the existing row houses.
The overall building envelope now comprises a darker mix of textured red brick, double-hung windows in lieu of dramatic full-floor glazing, dark gray zinc shingles atop the pitched roofs, and a creative application of staggered open brickwork that conceals mechanical exhaust louvers as well as the glass-clad volumes that link the east and west blocks of the building. The upper levels also feature additional pitched roofs as a nod to the historic building behind.
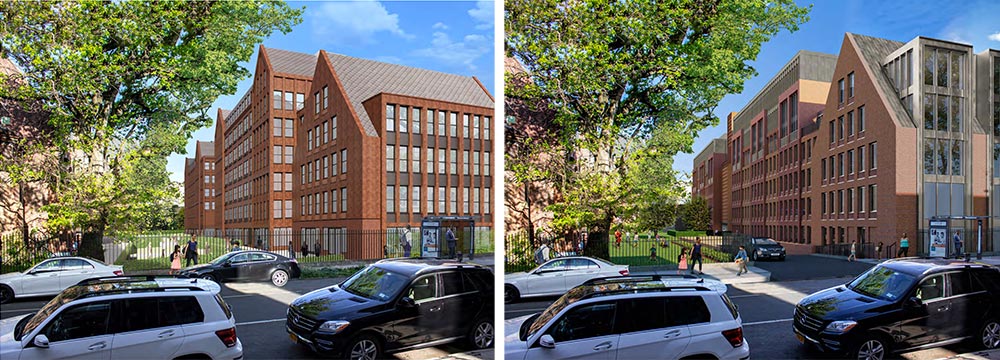
View from New York Avenue of revised (left) and original (right) facade at 959 Sterling Place – Morris Adjmi Architects; Hope Street Capital
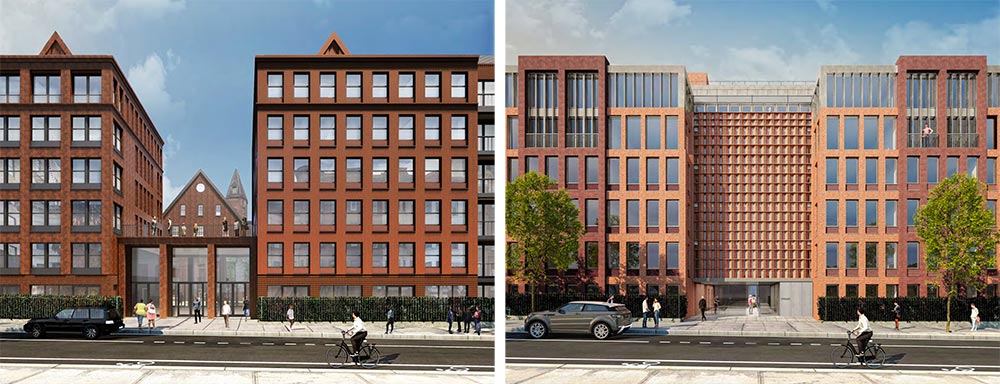
Revised (left) and original (right) renderings of front facade at 959 Sterling Place – Morris Adjmi Architects; Hope Street Capital
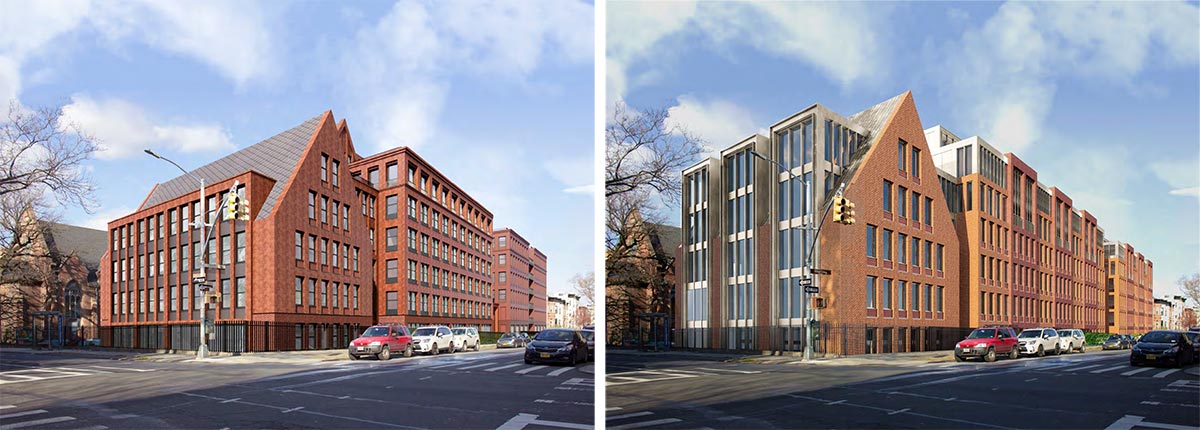
Revised rendering (left) and original view (right) of 959 Sterling Place – Morris Adjmi Architects; Hope Street Capital
As previously reported by YIMBY, the new residential building will top out at seven stories above ground and will redevelop the church’s existing parking lot. To make room for the proposed courtyard, the project team will need to demolish an existing addition at the rear of the building that was completed around 1913.
When approved, residences will range from one-bedroom, one-bathroom units up to three-bedroom, two-bathroom units. Hope Street Capital has confirmed that 30 percent of the available apartments would be priced below market rate as part of the city’s Affordable Housing New York Program.
The cellar will contain parking for 126 vehicles, a gymnasium, bike storage, mechanical components, and back-of-house storage. Additional amenities include a 2,200-square-foot courtyard and outdoor roof decks. The residential component will comprise 152 units, down from 182 apartments. The mix of units will still range from one-bedroom, one-bathroom units up to three-bedroom, two-bathroom layouts.
Local community groups have long opposed the expansion and claim that the new building is drastically out of scale with the surrounding neighborhood, despite the presence of similarly scaled residential buildings in the immediate area. Leaders of The Seventh Day Adventists have responded to these groups defending their intentions to redevelop their property.
“The opposition is surprising to me,” wrote Dr. Daniel Honore, president of the Northeastern Conference of the Seventh Day Adventists in a statement first published in Brownstoner. “Until very recently, our Hebron Seventh Day Adventist Bilingual School did not receive any attention at all from the folks who now seem concerned about the state of our church and school, a landmark that was originally the Methodist Home for the Aging. To add insult to injury, they are also now claiming their campaign to block our project is in order to ‘protect’ the buildings we are trying to save, which have been deteriorating in front of them for years. We find this duplicitous and deceptive.”
The revised proposals were presented to the LPC on Tuesday, March 16. It remains to be seen how the commissioners will respond the new proposals.
Subscribe to YIMBY’s daily e-mail
Follow YIMBYgram for real-time photo updates
Like YIMBY on Facebook
Follow YIMBY’s Twitter for the latest in YIMBYnews

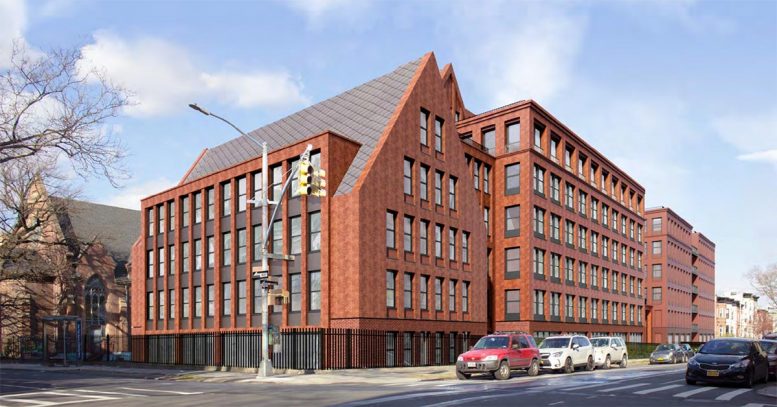

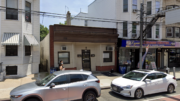


This is a definite design improvement and quite beautiful.
Churches all over need help and if this helps to maintain the historic building and the congregation, then that is what matters most.
A great example of how the input from the Landmarks commission can substantially improve not just the contextual suitability of a project but can improve the entire project. The comments from the president of the 7th Day Adventists are bordering on paranoia, and quite unhelpful.
Better. Bravo.
There is really little point in having a Landmarks Preservation Commission if they are unwilling to preserve landmarks. In this case, the landmark is the building itself, plus the entire site. Homeowners in landmarked districts are required to submit plans and receive permits just to install new windows, which must conform to historical and contextual specifications. This building is an insult to homeowners in every historic district who must jump through hoops to install a railing or replace a front door.
So you’re saying you love it?
“The opposition is surprising to me,” wrote Dr. Daniel Honore, president of the Northeastern Conference of the Seventh Day Adventists in a statement first published in Brownstoner. “Until very recently, our Hebron Seventh Day Adventist Bilingual School did not receive any attention at all from the folks who now seem concerned about the state of our church and school, a landmark that was originally the Methodist Home for the Aging. To add insult to injury, they are also now claiming their campaign to block our project is in order to ‘protect’ the buildings we are trying to save, which have been deteriorating in front of them for years. We find this duplicitous and deceptive.”
Beautiful.
How nice to see the LPC being used wisely. I hope the community groups get on board. I think the Seventh Day Adventist prez has a point when he complains that the neighbors feel that they have a right to the beautiful imagery of the religious buildings but then don’t care a whit for the care or maintenance of the institutions that have created these objects.
Yeah I was looking for a one-bedroom apartment there if you have any openings
There are huge inaccuracies in this story. The community has reached out to Hebron many times over the years to help fund restoration with no interest. The LPC largely ignored the hundreds of letter in protest to this updated proposal. Hope Street doesn’t care about the environmental effects of building on open green space keeping CH from a worse heat island effect and poor air quality. Years of construction for a huge project is not what the neighborhood needs. There has also been NO FORMAL commitment to affordable housing, only vague suggestions that actually include statewide income brackets from areas like Westchester.