Kane AUD will again appear before the Landmarks Preservation Commission (LPC) with proposals to update an aging Italianate rowhouse in Fort Greene, Brooklyn. Located at 176 Washington Park, the five-story building was originally constructed around 1860 and has sat in disrepair for decades.
The main building sits directly across from the historic Fort Greene Park at the corner of Willoughby Avenue and Washington Park and will eventually house five condominium homes. Modifications to the building’s façade along Washington Park include restoration of the ornate entry door, replacement of existing aluminum windows with new wooden windows and molding to match historic conditions, and restoration of the structure’s stone quoins from base to pinnacle.
For the building’s fifth floor and mansard roof, the architects intend to install hexagonal slate shingles, a new roof terrace surrounded by protective metal guardrails, and a similarly hued black metal closed bulkhead and stairway opening.
Along Willoughby Avenue, updated renderings reveal minimal changes to the existing structure beyond repointed brickwork, additional quoin restoration, and a newly positioned window at the ground floor. Surrounding the building, plans call for restoration of all wrought iron fencing and siderails, as well as the pedestrian sidewalk’s bluestone pavers.
Restoration and embellishment of the cornice will be visible at each elevation, as will the reshingled mansard roof.
At the rear of the building, the property will be outfitted in similarly updated rear windows. A portion of the windows will be removed and reoriented, most likely an attempt to reduce views into the lower levels of a forthcoming private property behind 176 Washington Park.
The property’s rear-facing garage or carriage house is the most dilapidated component of the existing property. The standing structure and much of the surrounding courtyard will be entirely replaced by a 2,000-square-foot private home. This portion of the development is designed by Pritzker Prize-winning architect Thomas Mayne, founding partner of Morphosis Architects. His son, Sam Alison-Mayne will reportedly live in the house when completed.
While designs for the new private house are credited to Mayne, Kane AUD is working in tandem with the architect to ensure a harmonious exterior transition from the historic building to the ultramodern addition.
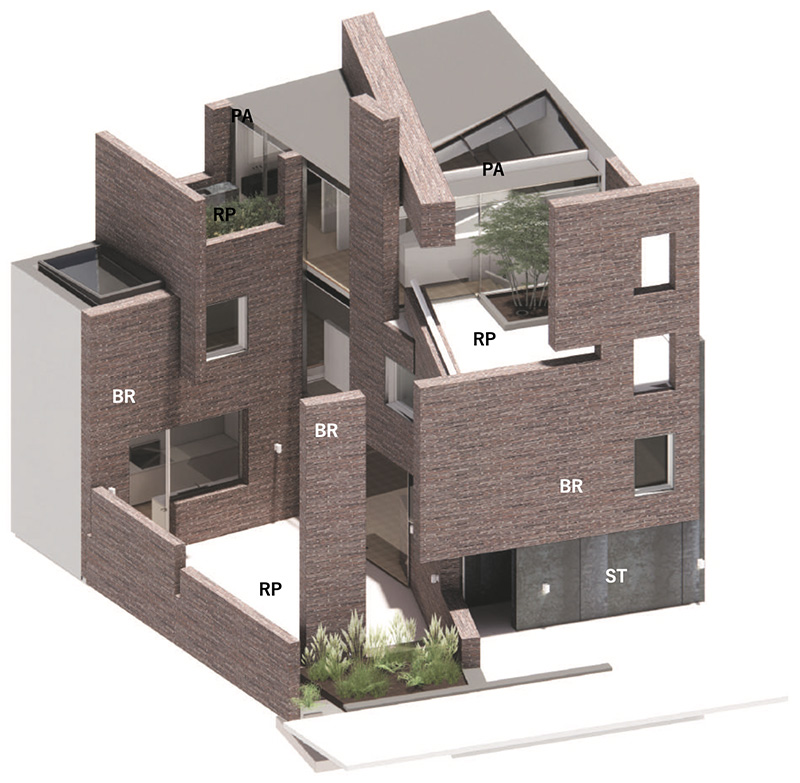
Section diagram and floor plan for rear private house at 176 Washington Park – Kane AUD; Thomas Mayne
Overall, the LPC was excited by both projects when originally presented in March 2021. Regarding the private house specifically, the commissioners suggested the Willoughby Street-facing wall be placed farther back from the street or scaled down in respect of older neighboring buildings. In this regard, Mayne seems to has selected a darker, more contextual mix of red brick masonry, a simplified brushed metal base, and little more.
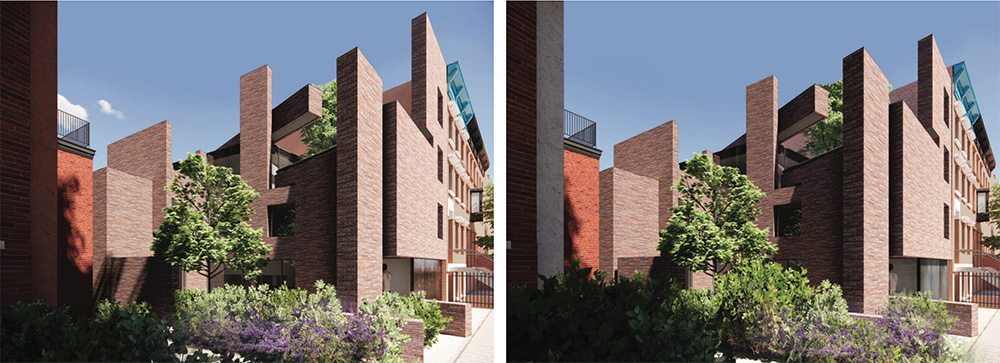
Previous rendering (left) and updated rendering (right) of rear private house at 176 Washington Park – Kane AUD; Thomas Mayne
The project team will present the updated proposals to the LPC in a virtual public hearing on Tuesday, April 20.
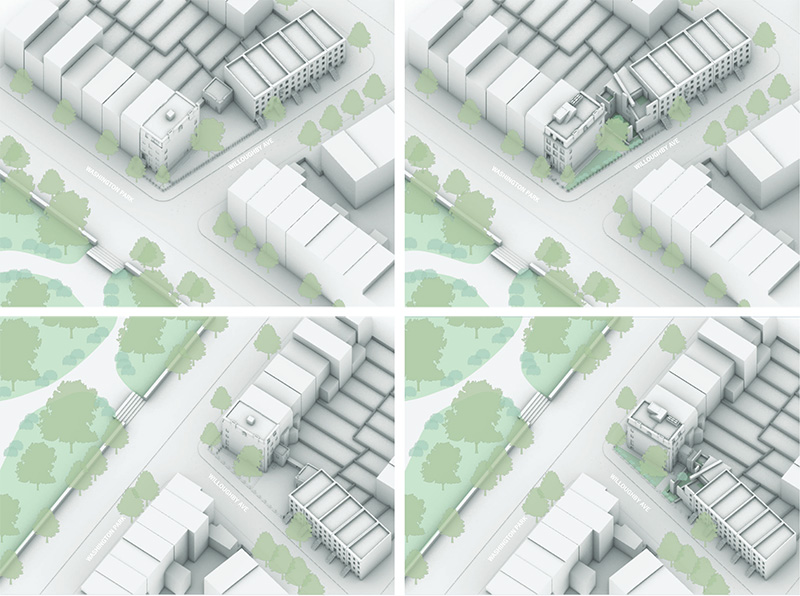
176 Washington Park site map with views of existing conditions (left) and with-action conditions (right) – Kane AUD
Subscribe to YIMBY’s daily e-mail
Follow YIMBYgram for real-time photo updates
Like YIMBY on Facebook
Follow YIMBY’s Twitter for the latest in YIMBYnews

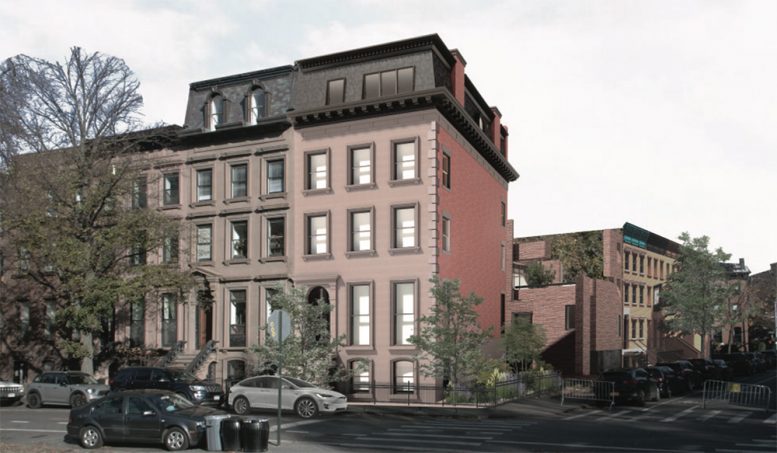


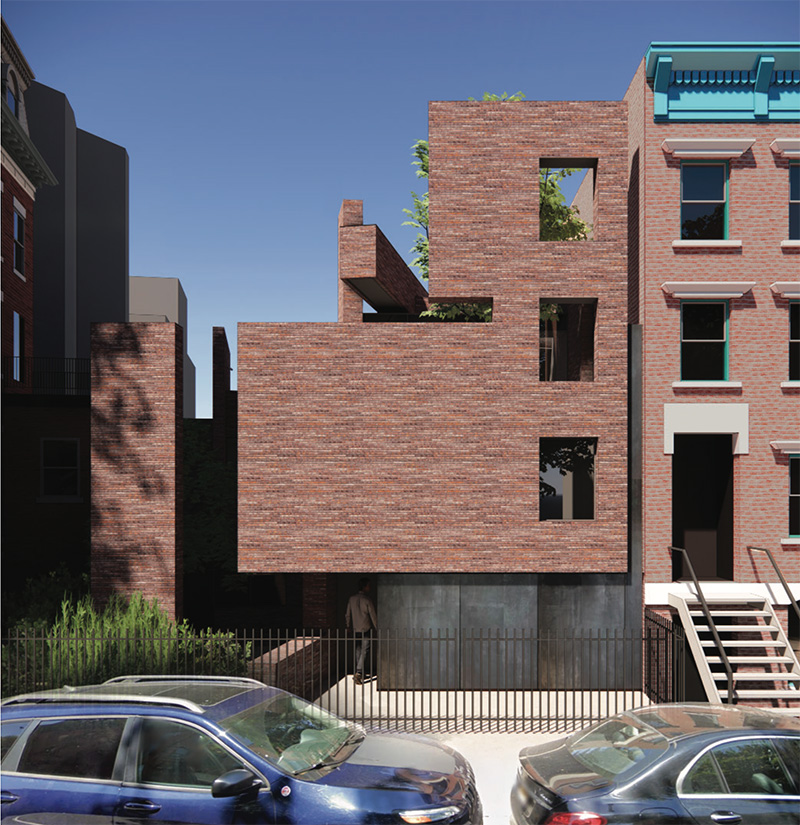
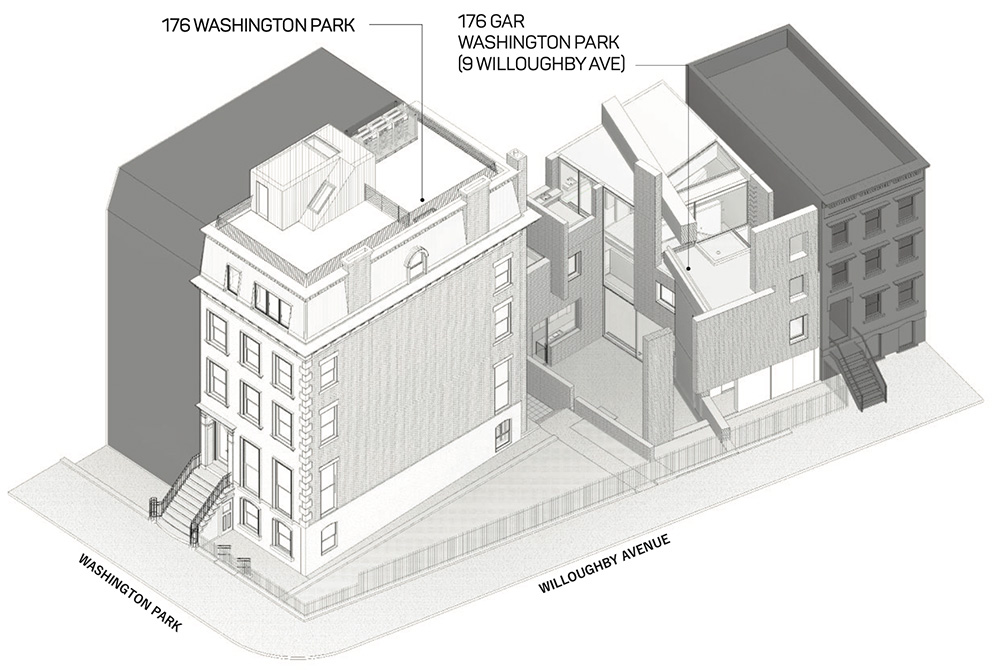
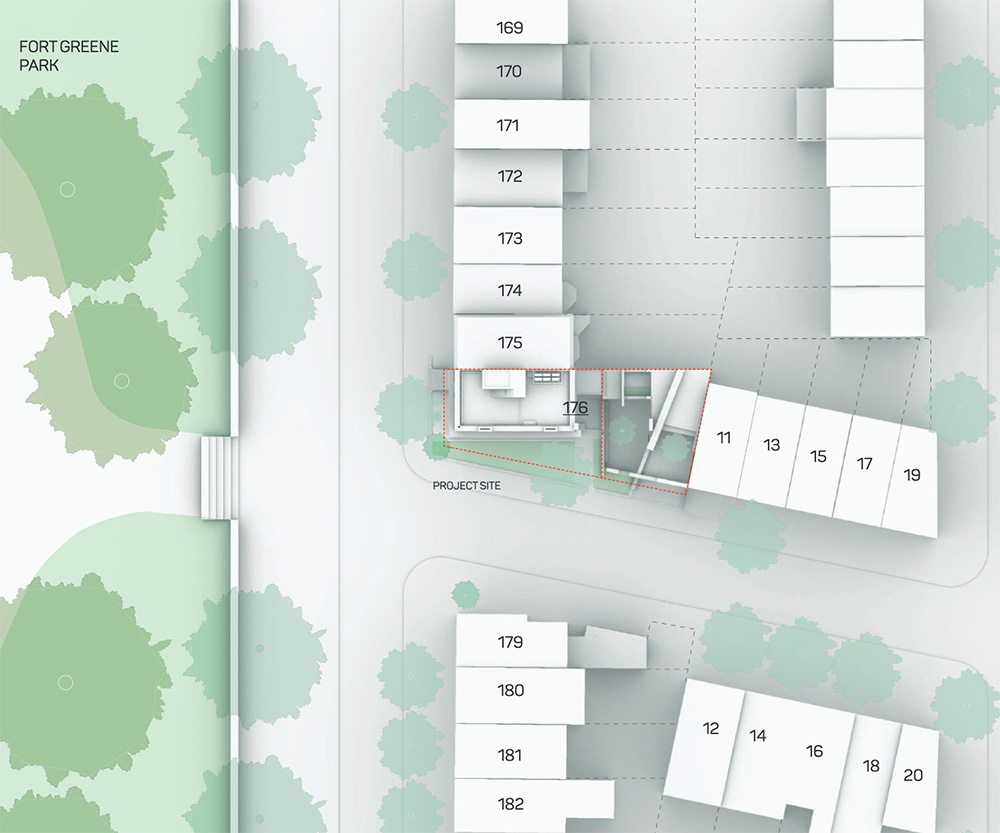
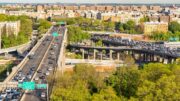
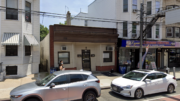
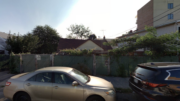
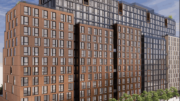
LOVE the modern house proposal. Approval of both projects really shouldn’t be an issue.
I will like to know if will be available one bedroom low income
Está bonito