New renderings have been revealed for 495 Eleventh Avenue, a pair of residential skyscrapers in Midtown, Manhattan. Located between West 39th and 40th Streets directly next to the Jakob K. Javits Center expansion, the two towers will stand 680 feet tall and 57 stories, and 653 feet tall and 56 stories. The site currently functions as a parking lot for the New York Police Department. FXCollaborative and Gwathmey Siegal Kaufman Architects are the designers responsible for the work.
The new renderings offer a cleaner and friendlier appearance than previous iterations for the project released over the past couple of years. The multi-story podium features a handsome grid of large windows and light-colored panels, which seem to continue upward across various elevations of the two superstructures. Two identical mechanical extensions would cap each roof parapet with what looks like vertical metal panels enclosing the walls. The new square footage of the interior programming are as follows: 275 residential units totaling 236,699 square feet; 75 supportive housing units collectively measuring 48,655 square feet; a hotel, offices, and retail space adding up to 296,247 square feet; and 55 parking spots for the police tallying 38,971 square feet. The screenshots below, taken from the YIMBY forums, show the updated look.
Initial plans were first seen in mid-2017, when it was announced that The New York City Economic Development Corporation hired Radson Development and Kingspoint Heights Development to create a proposed 49-story, 100-percent affordable housing project, designed by Davis Brody Bond. The nearly 500-foot-tall building would have yielded just over 700,000 square feet and yielded a total of 234 affordable units, 200,000 square feet of office space, 80,000 square feet of dorms, a 12,000-square-foot grocery store, 28,000 square feet of amenities including a gym and a food court, and a new on-site parking facility for police. It was also reported that the commercial space would have subsidized the affordable housing. The rendering below shows the first iteration when it was only one single tower.
The second version seen in the fall of 2019 saw the majority of the total square footage split into two buildings with a much darker color scheme. This design also featured some unusual architectural elements around the top of each edifice. The height to the pinnacle slightly increased to 560 feet tall by then.
The land was once home to the six-story New York Butchers’ Dressed Meat Company building, which was constructed in 1905 and designed by Horgan & Slattery in a Neo Renaissance style and demolished in the late 1980s.
A completion date for 2022 was initially set, then revised to 2023. We will have to wait and see if and when construction actually commences to get a better idea of a new timeline.
Subscribe to YIMBY’s daily e-mail
Follow YIMBYgram for real-time photo updates
Like YIMBY on Facebook
Follow YIMBY’s Twitter for the latest in YIMBYnews

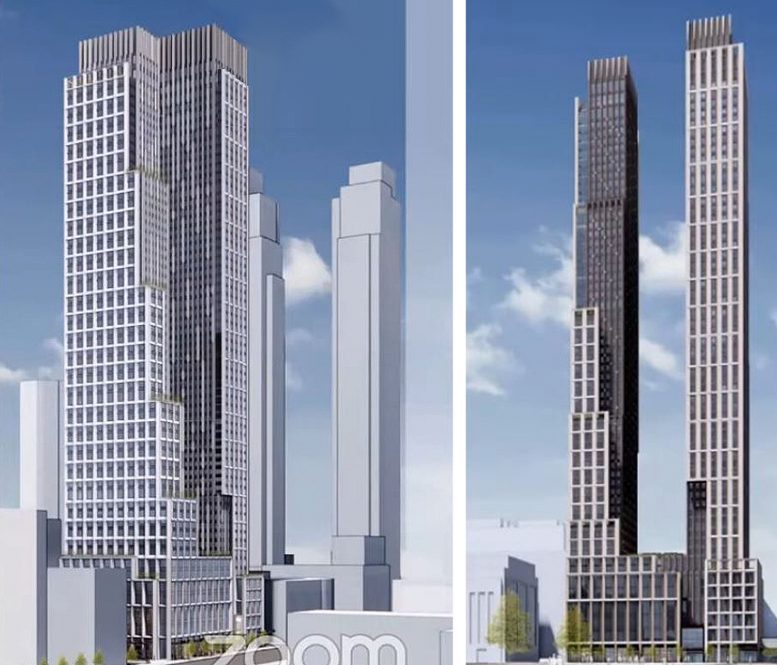
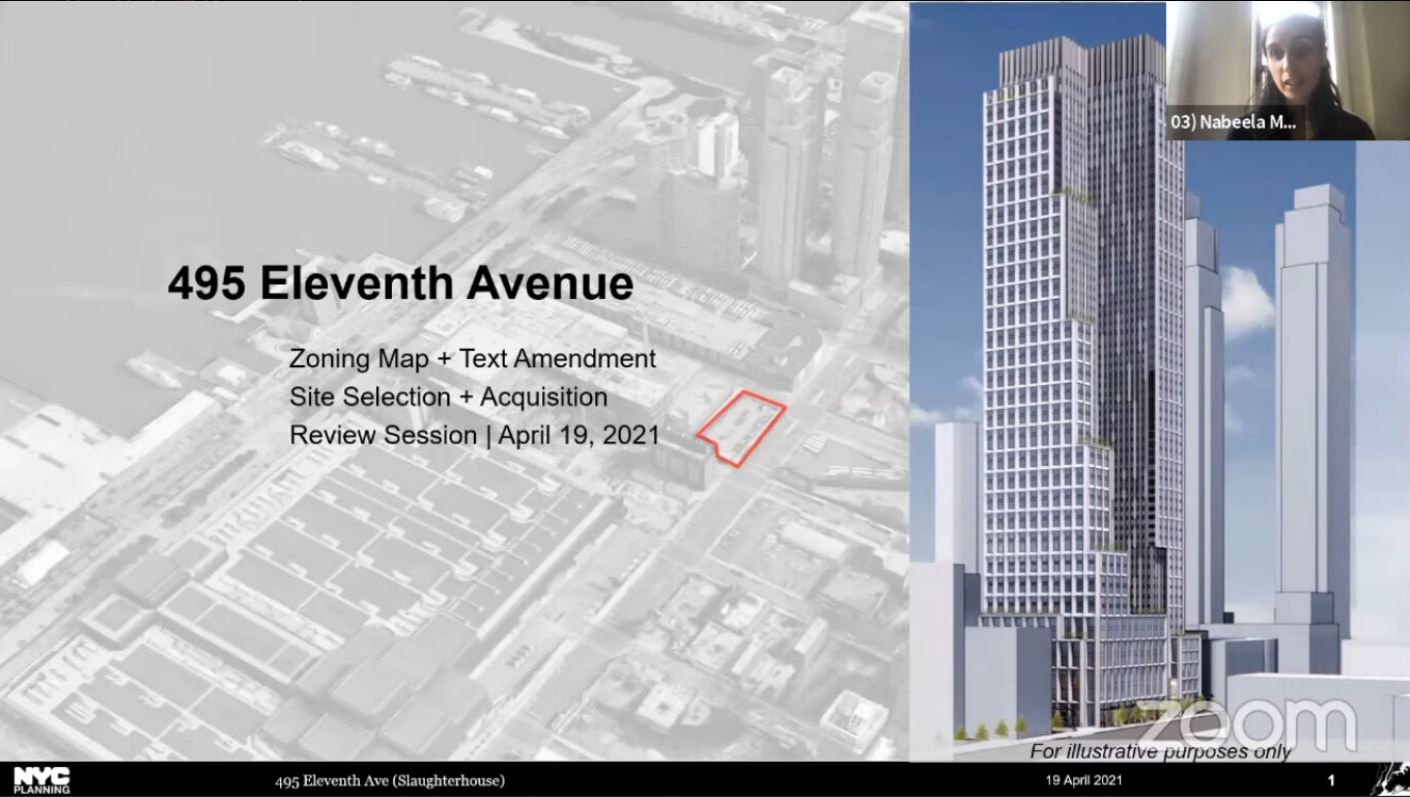
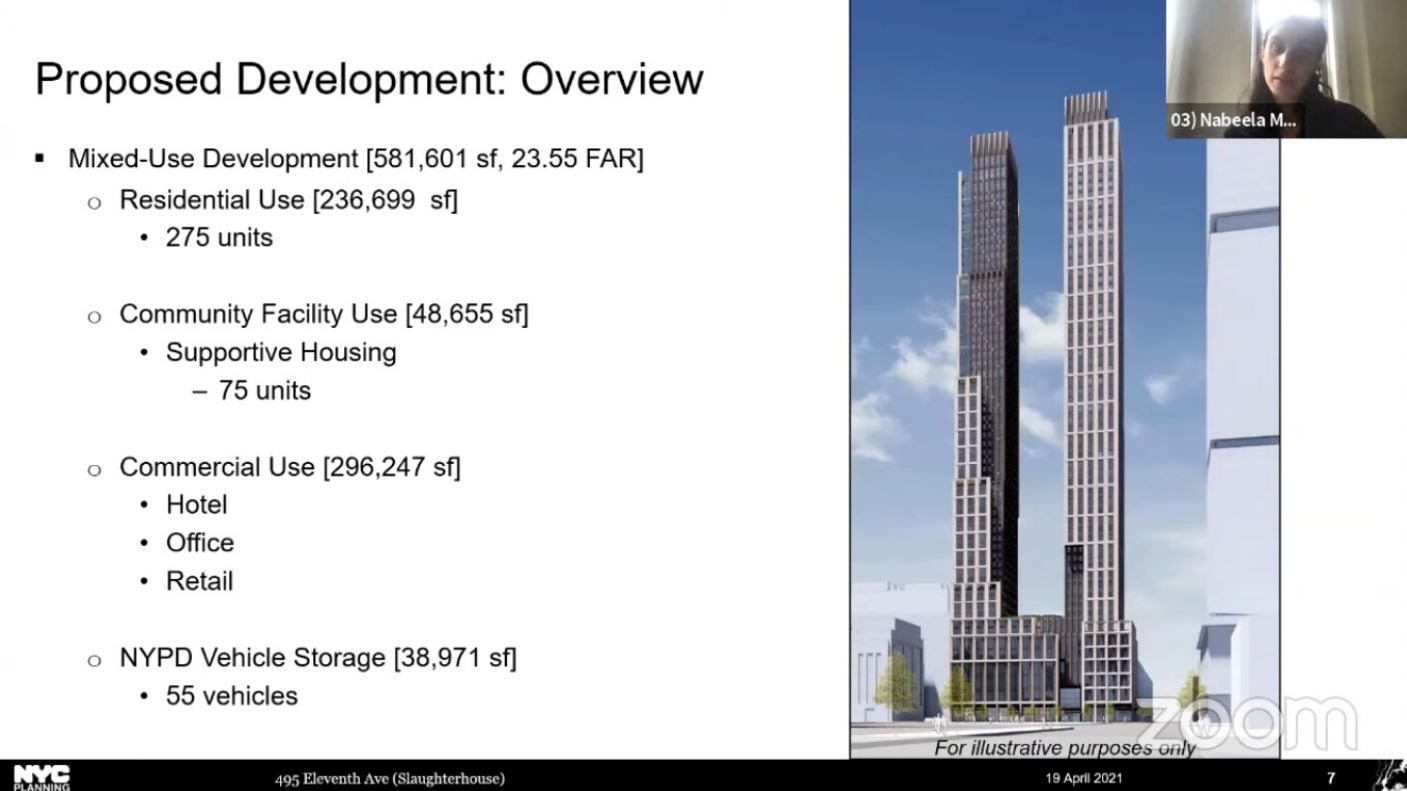
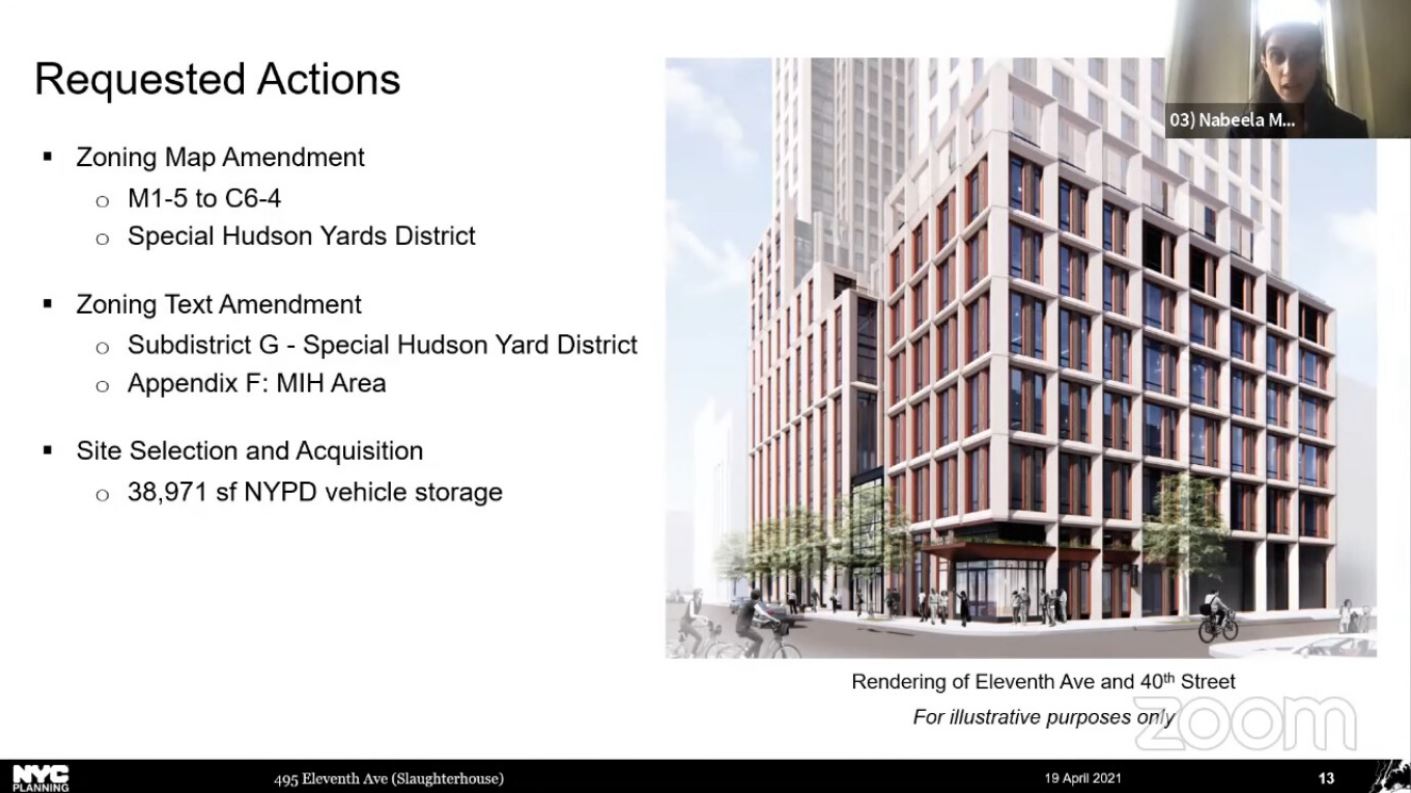
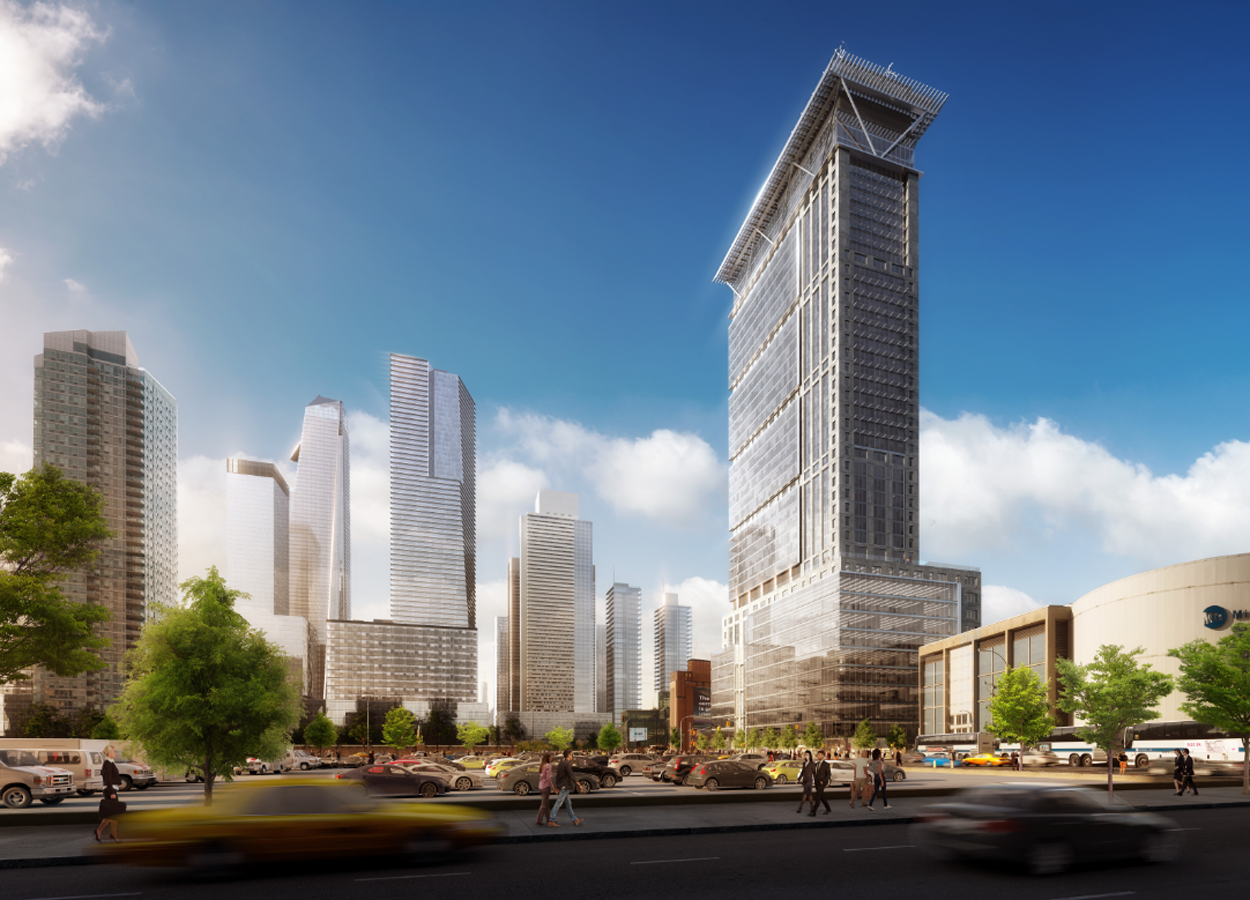


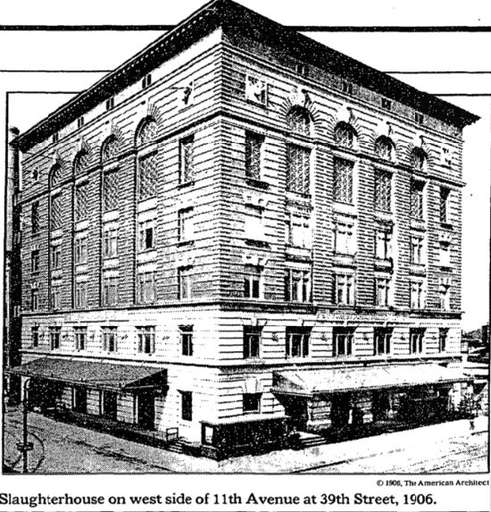




I’m glad they got a sensible designer on the job after those first two nightmares. Sheesh.
New renderings do design better than something else: Thanks to Michael Young.
What a wild road we’ve been on.
That 1905 slaughterhouse
would have made some great lofts
Never, ever, have I seen a “slaughterhouse” designed in such a fashion as shown above. Think of it, a cattle processor plant executed (sorry) in the Florentine palazzo style! And this exquisite structure is topped by large carved cow heads! I live in Chicago and I am quite familiar with the old and famous stockyards here managed by Swift, Armour, and other meatpackers but this one beats them all. The planned skyscrapers look swell.
It does sure look creepy.
This new design is probably the best one so far. I like the clean grid of windows and the bronze-colored details. It’s also nice to have some more twin buildings, since the City doesn’t have too many of respectable heights. However, one thing I don’t like is that they look a bit intimidating due to their scarce width-to-height ratio. But, it’s not too bad. I guess we’ll first have to see if this project even comes to reality!
I am all for development, but that a city owned site is only generating 75 units of supportive housing is criminal. Are any of the other 275 units affordable or all market rate? This is why we have a housing problem. Giving away city-owned land is not a solution.
Also, Patch updated the numbers on their story, which are from the city: 275 units are affordable, 75 are supportive. So it is 100% affordable housing on a city-owned site, which is great.
Yes, this site was always planned to be 100% affordable and passivhaus in design. I’m glad the up-scaling hasn’t altered these plans.
I actually liked that DBB design. It had kind of a Tokyo vibe to it.
Interesting… To me the DBB design had an instant Miami vibe.
Nabeela is showing off her glowing orb brain
Five years of renderings. Is this ever going to be built?
Please,send me an application.