It looks like Billionaires’ Row is about to get another supertall in the near future. Plans for a mixed-use 1,100-foot-tall tower at 41-47 West 57th Street have been spotted according to the New York DOB, where the applicant, BOB 57, LLC., proposes a 63-story supertall with just under 443,100 square feet of newly built space. About 237,100 square feet will be devoted toward residential usage with 119 units, while nearly 205,100 square feet of commercial space will make room for a 158-room hotel and a 10,212-square-foot restaurant. The Midtown, Manhattan site is located between Fifth and Sixth Avenues and has frontage along both West 57th and West 58th Streets. This would be the tallest structure between SHoP Architects‘ 111 West 57th Street and Rafael Vinoly‘s 432 Park Avenue.
Scaffolding and black netting once enclosed the low-rise structures that are now demolished. Photographs below show the state of the old buildings last fall and early winter.
The architectural height of 1,100 feet is a with-action incentive and is the maximum height for 41-47 West 57th Street. Such a roof parapet will easily make the proposed structure join the canyon of supertalls along the coveted 57th Street thoroughfare that currently boasts New York City’s tallest building by roof height, and the tallest residential building in the world, Central Park Tower. The plans also call for a floor area bonus of 52,075 square feet in connection with nearby subway improvements to the F train at the 57th Street station.
Below is a table that compares the No-Action Conditions versus With-Action Conditions. The difference in square footage between the two is just over 57,000 square feet.
The elevation diagrams below show variations for No- and With-Action incentives and square footage. Several sides taper towards the reduced area for the rooftop and would create a distinct silhouette in the skyline. The differences are very subtle but can be spotted in the western and eastern sides of the supertall. There will be a five-story podium, followed by the main 58-story tower above set back from both street frontages. It seems like the massing is largely sloped on the southern profile toward the pinnacle, similar to 111 West 57th Street, but with a more straightforward representation of the zoning without the elegant feathered profile appearance that SHoP utilized for the upper setbacks on its residential supertall design.
The 57th Street subway improvement is 250 feet away from the property and calls for the construction of two new ADA-accessible elevators, an elevator machine room that services both elevators, and a rearrangement of the fare control line and a new set of Automated Farecard Access Gates in order to accommodate the mezzanine to plaza elevator.
The address may be familiar to some people, as it was the site of a whimsical 2015 proposal by Mark Foster Gage Architects for a 102-story supertall clad in limestone-tinted cast stone panels, glass, hydro-formed bronze alloy details, brass-tinted alloy structural extrusion enclosures, and a plethora of dramatic, ornate sculptural forms such as a motif of wings, multiple corner terraces, and tall atrium spaces. These design elements led to the project being nicknamed “The Khaleesi,” after the character in the HBO TV series Game of Thrones.
41-47 West 57th Street is anticipated to be built in a single phase in a period of 45 to 48 months, or roughly four years, and be completed and operational in 2026. An architect and official renderings have yet to be publicly disclosed.
Subscribe to YIMBY’s daily e-mail
Follow YIMBYgram for real-time photo updates
Like YIMBY on Facebook
Follow YIMBY’s Twitter for the latest in YIMBYnews


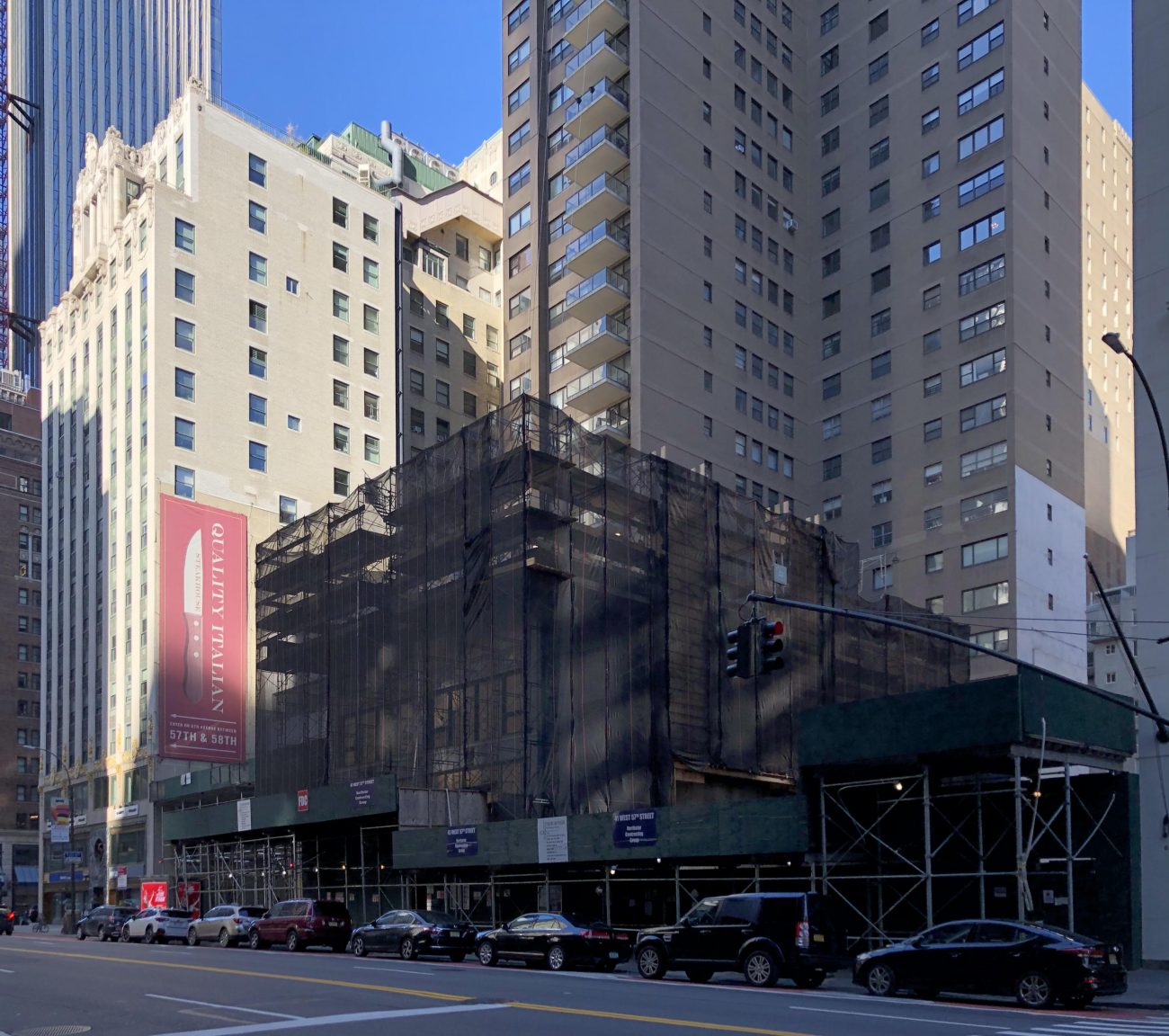
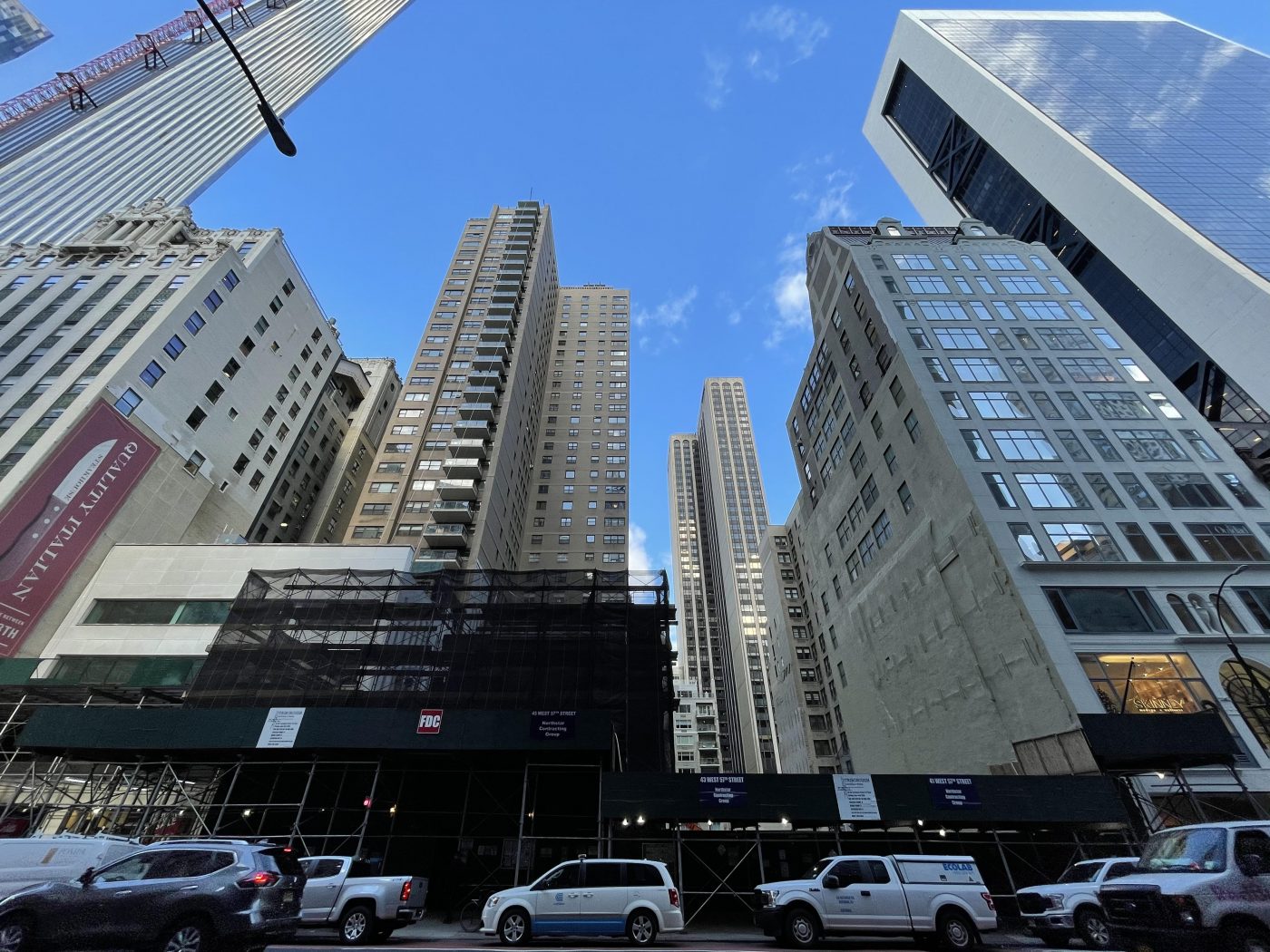
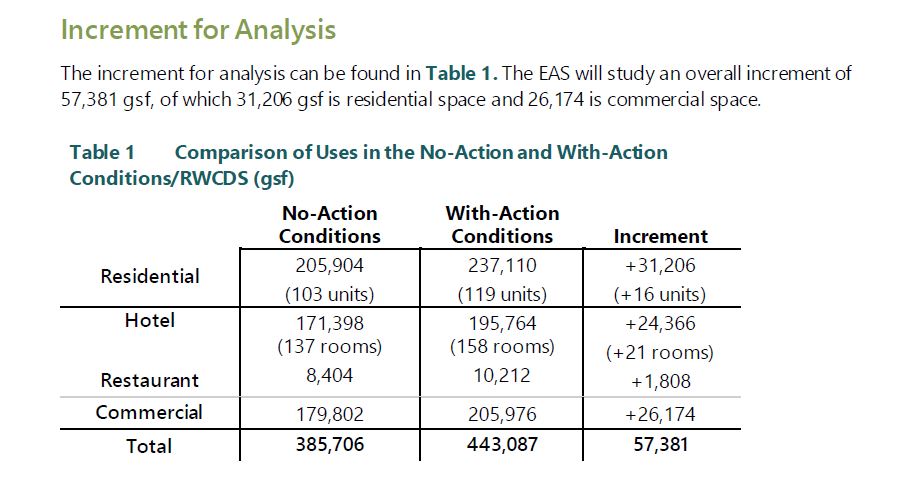
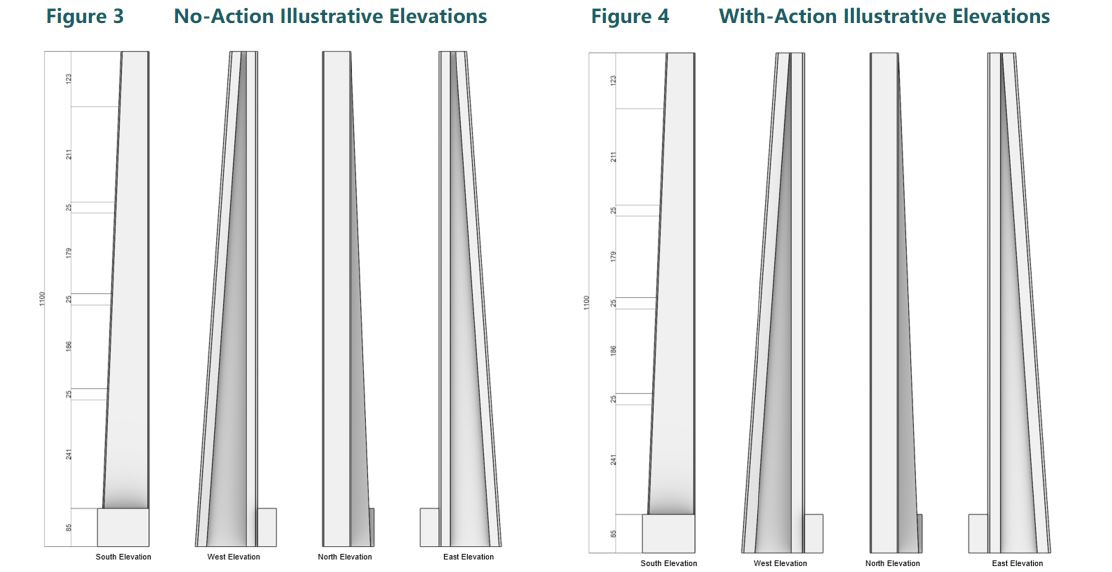
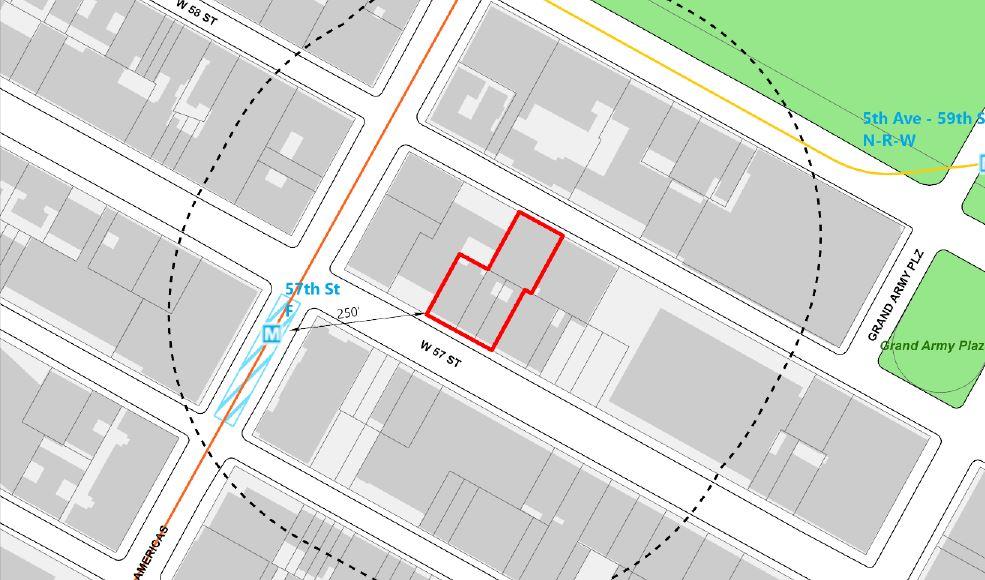




Just what NYC needs, another ostentatious display for skypricks.
I would rather the skypricks locate themselves on 57th street in some ostentatious supertall than combining ten otherwise affordable apartments on the UES into some sprawling mega-mansion.
The project will keep a thousand union trade jobs busy for years, expand the skyline, and have little impact on any neighborhood I actually care about.
I mean, do you really care about character of 57th street? Opposition to these towers seems more idealistic than pragmatic. Rich people are going to put their money somewhere; best it goes into something that has some effect on aggregate demand for the masses.
Couldn’t agree more! Who cares what happens on 57th? I think these projects are a win-win: good for the economy, and concentrates the ugliness in one defined area that means little of real NYers!
Totally agree with Cheesemaster and Stanley. David, real estate is about the highest and best economic use of land. What do you propose, that they put a low-income senior center here? That land cost hundreds of millions of dollars!
David, do you realize how ridiculous you sound, complaining about skyscrapers in Midtown Manhattan? Do you think anyone is going to take you seriously? It’s like moving to the Sahara and complaining about sand.
He’s not complaining about a building he’s complaining the douchebaggery that will inhabit it. It’s mostly true and it’s also meant to be read humorously. But there’s always the lack of tone in a written sentence.
Yes!! I love it.
Interesting given its location directly behind the Park Lane Hotel property which has always been eyed as the site of some future super-tall tower.
Please stop the lights from its movie, and I won’t stop action on your details so film should not frame: Thanks to Michael Young.
Don’t get me wrong, I love Billionaire’s Row. I believe the buildings that have been constructed there are among the finest skyscrapers in New York City, and certainly my personal favorites too. But, I feel this one might be taking it a step too far.

First, the buildings haven’t been selling all too well. Now, one might say it is all because of the pandemic, which is partly true, but it has been this way for many years already. This doesn’t only go for residential-use, but hotel-use isn’t really a necessity either. Now, I have no problem with the rich, but such buildings are not selling very well, and that is just the facts. It’s not smart for whichever developer it is to do this.
Second, and more importantly, is the architecture and its impact on the cityscape. I will say that I think the design is allright, and I do quite like it actually. But, I’m afraid, as I’ve said before, that this is really unnecessary. Billionaire’s Row has already so many beautiful skyscrapers which almost harmony together, but I think this just might be too much. The design doesn’t even fit with the others, and it almost jeopardizes 111 West 57 Street by being so close to it and with such a similar yet awfully simplified design. Overall, I just don’t think this will work.
Anyhow, this is just my opinion. I don’t think this project is SO bad, but I just think this might be taking things to the unneeded limit. Regardless, I’m eager to see what this project brings in the future. Hopefully it won’t be as bad as it seems so far, at least to me.
How is it possible for you to claim you “like the design” when only a proposed zoning envelope has been presented??
It is a possible as the same way he claims “the design is allright[sic], and I do quite like it actually” wtf…LOL
So he loves zoning studies…de gustibus non est disputandem.
Every day i read the verbal diarrhea of ninnies whose best hope is a successful lawsuit against their high school for malpractice.
Spoiler, that is certainly not what I’m trying to do. I am just expressing my opinions, and I am not going against anyone. By no means means am I a NIMBY either. I just see that their are some flaws in the idea of developing such a project. Take it easy.
I do realize now that it does sound kind of weird and hypocritical. My apologies for that.
I’m just basing it off the diagrams given. Of course, I was aware of that this is by no means an official design at all.
Great. Another money laundry for oligarchs. Just what we need! Soon we’ll have a billionaires’ quorum of tchotchkes flipping the city the bird.
I’d like to think that it is a lovely form of schadenfreude that swaying sewer lines means a satisfyingly destructive trickle-down of billionaire poop upsetting the high and mighty, but no one lives there.
Mostly true.
Thank you for your vote of near confidence…;)
Completely unnecessary. The supertalls along Billionaire’s Row are already having various issues, whether it’s trouble selling or quality problems, like 432 Park Ave where pipes burst and apartments flood.
Will this be on the site that included the wonderful Rizzoli book store? It better be special !
Or else what, exactly? A bookstore (albeit a really lovely one) on a piece of land worth hundreds of millions of dollars makes absolutely no sense. The city should have landmarked it, but didn’t, soit was fair game. Sad, but true.
True, and a done deal. But some of the best things in life make “absolutely no sense”
Why all the expensive ugly goth architectural features?
That’s not a real building nor the building that this article is about.
People just look at the photos and don’t read the text, apparently.
#Facts
As long as we never EVER have to see the images of Gage proposal again…..
Too funny… I think some of the people commenting think that is the proposal.
How unfortunate.
Go for it
I wish it was even taller, because it will not have a high presence in the line of three 400+ metre towers. One57 already looks small. I wish it could aquire some of those air rights of the plot next to the Solow building. I do not like the fact that a tower might be built right next to the Solow Building and hide the western side of it. Let’s instead combine all those air rights into a 400+ metre tower!
I’ll go for that. Though I’d like “400+” to be like 475 meters, or more: 500.
I think we should build the biggest and tallest buildings possible in NYC it’s a great investment and would put us ahead of other countries. If you build it they will come. I hope to see more supertall buildings all over NYC and Nashville.
We should build the tallest in the world and give NYC back the title.
At least get us back in the top 5 for a few years. I would like to see the MetLife North Building completed, with a spire like the ESB.
So that means that the Gotham like building won’t be built. What happened
Excited for this project