Construction is closing in on topping out at 450 Eleventh Avenue, a 642-foot-tall Aloft Hotel in Hudson Yards. Designed by DSM Design Group and developed by Marx Development Group, the 51-story skyscraper will yield 379 rooms as well as a business center, a ballroom, and a fourth-floor restaurant and bar with an outdoor terrace. The Midtown property is located at the corner of West 37th Street and Eleventh Avenue, directly across from the Jacob K. Javits Center, and is expected to cost around $368 million.
The reinforced concrete superstructure has shot up with remarkable speed since our last update in early April and will soon reach its pinnacle.
More of the floor plates, columns, and walls have been formed and added to the superstructure in the past three months. The repetitive nature of each level helps with the speed of the assembly with the crane and safety cocoon netting following the pace of activity. We could see crews topping out the Aloft Hotel this summer.
Installation of the glass curtain wall has yet to commence and will likely not begin until sometime after 450 Eleventh Avenue reaches its pinnacle, as was the case for FXCollaborative‘s 601 West 29th Street, another skyscraper under construction on Eleventh Avenue.
Compared to the current rendering for 450 Eleventh Avenue, the previous iteration featured a more lively fenestration of stacked and twisting boxes with angled glass walls. The new design still incorporates this general concept but with a more toned-down approach. Breaking up the uniform floor-to-ceiling glass panels is a wraparound set of dark mechanical grilles that will be installed above the outdoor fourth-floor terrace.
450 Eleventh Avenue is scheduled to be finished in 2023, as noted on the construction fence.
Subscribe to YIMBY’s daily e-mail
Follow YIMBYgram for real-time photo updates
Like YIMBY on Facebook
Follow YIMBY’s Twitter for the latest in YIMBYnews

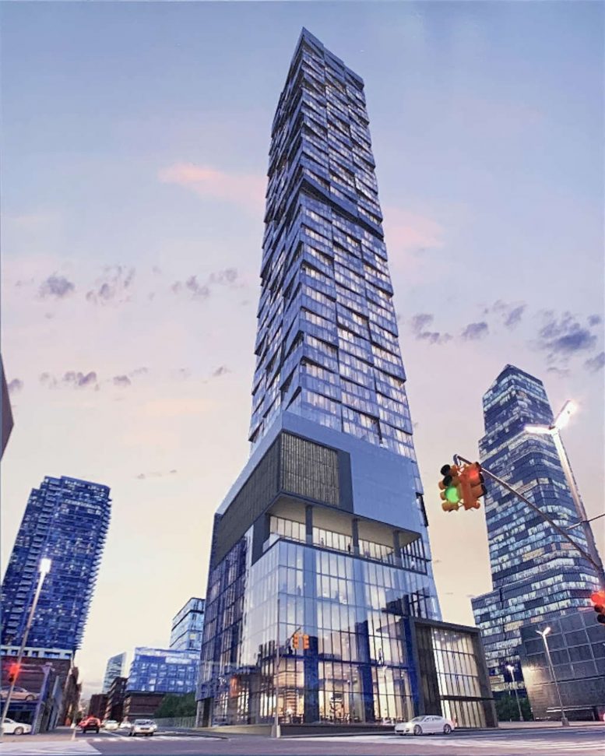
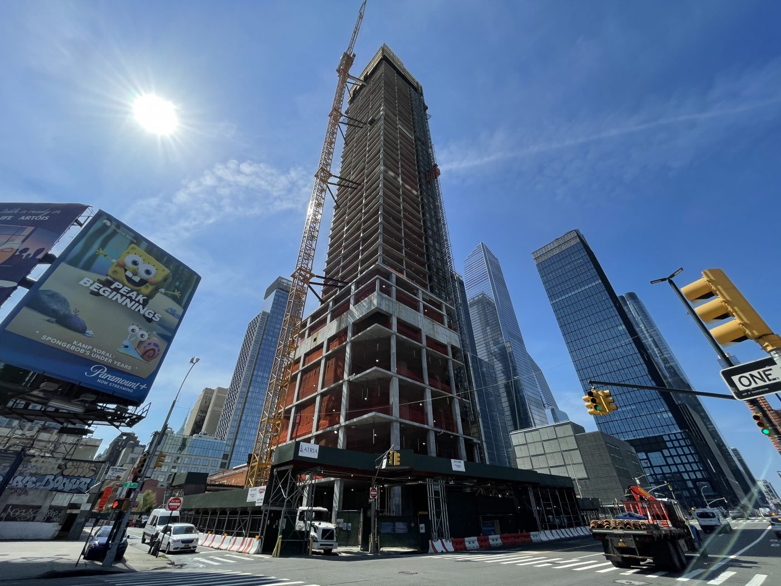
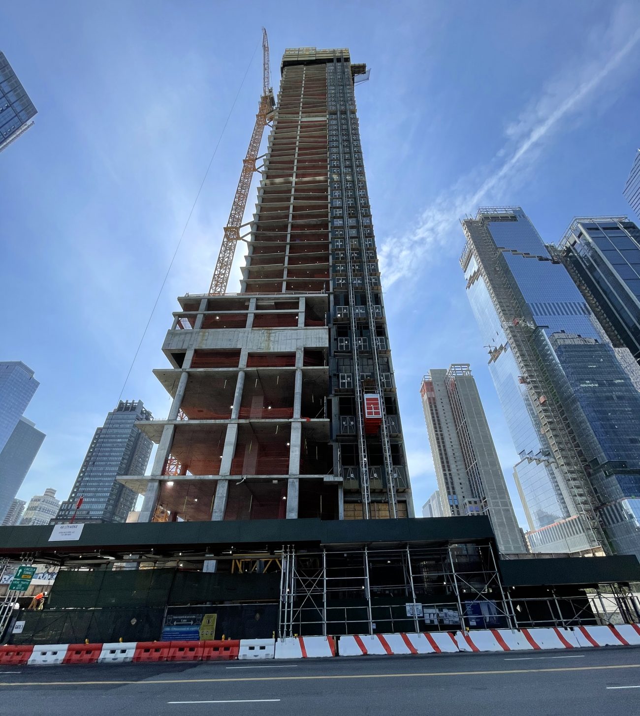

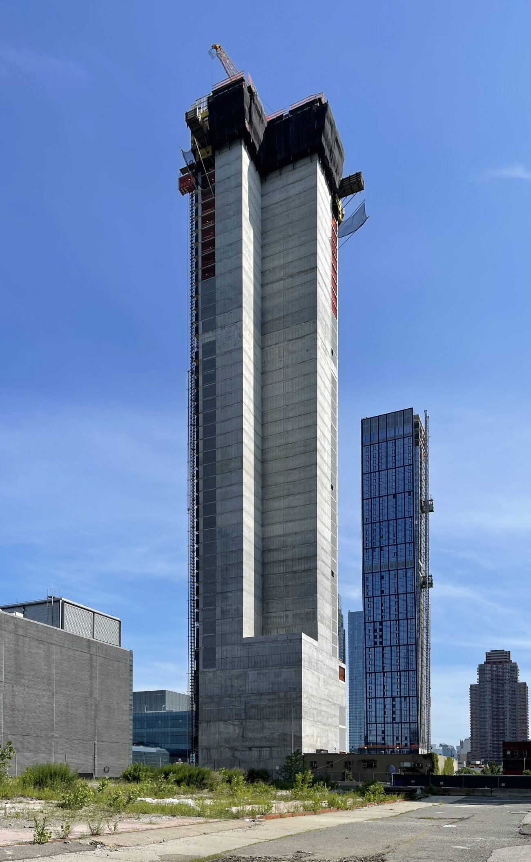
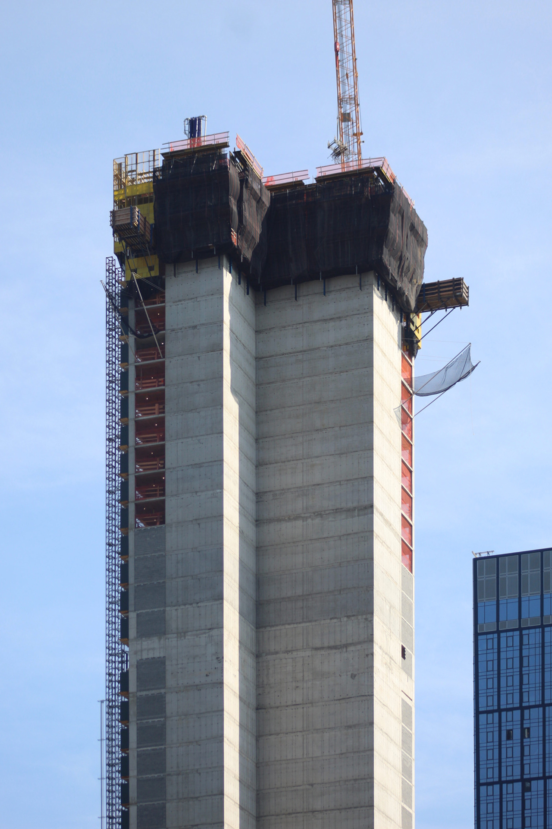

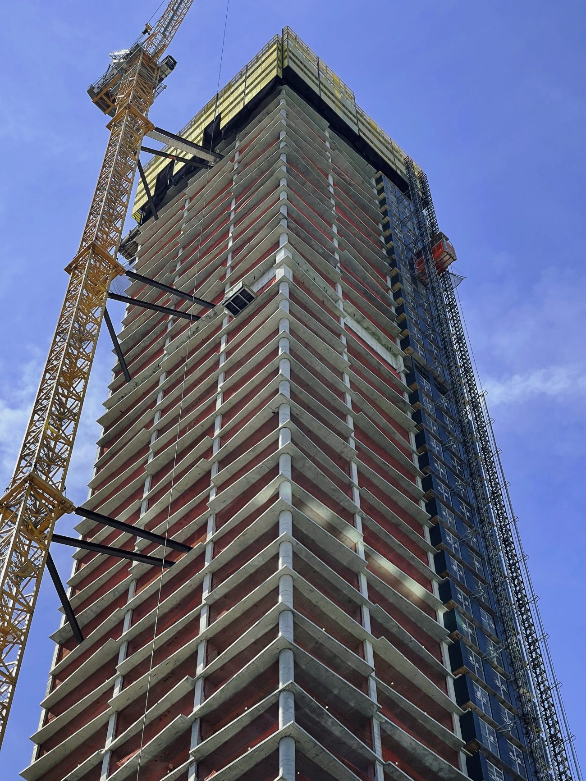

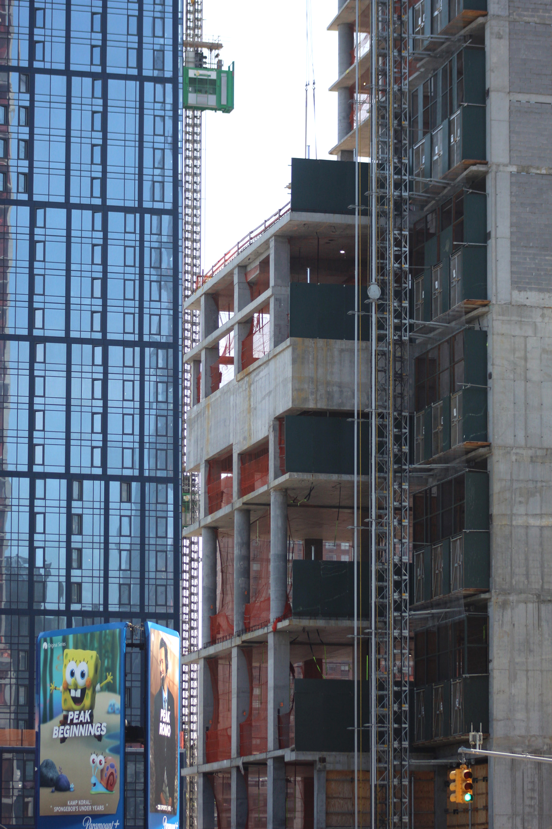
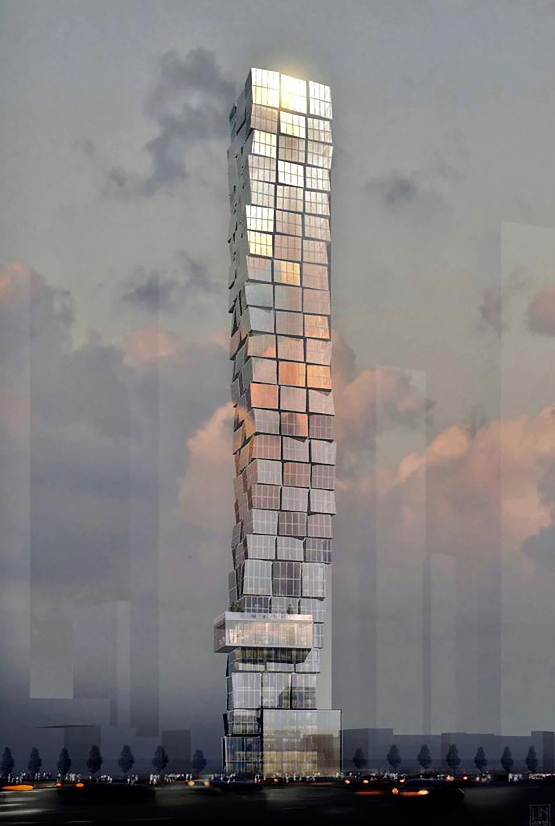
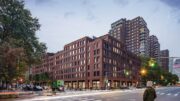
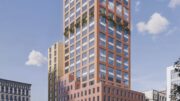
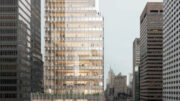
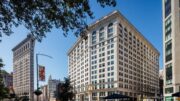
The blank walls on this project are horrific. You know they will be left exposed as they are.
Agree. The zoning laws should e revised to require some sort of decorative cladding, if these are architecturally necessary walls. Bare concrete looks terrible, and it is becoming a given in these types of buildings.
A billionaire should buy it abd use it for the homeless.
(yawn)
Hope the homeless camp out in front of it.
?
Man, this is going quick! I do really like the look of it though, or at least the skeleton of it. I think this one is going to look pretty sharp.
But, what is that backside? ?
The concrete ‘backside’ is the lot line. I’m guessing there are future plans or anticipated plans for other towers there and it will not remain a solo tower at that site. Otherwise, the developer would have capitalized on views to the south and east as well (Towards Hudson Yards/Hudson Blvd & midtown). Although, you never know…its disappointing that Vinoly’s Ritz Carlton’s northern elevation is a nondescript solid wall.
Interested to see how the final glazing compares to the rendering. Could be very dynamic!
Strangely beautiful, especially on 11th avenue
I live nearby and it looks good. Not sure why they’re bricking up the spaces on the east side. Any idea, anyone?
The earlier design was really quite lively, but a decision maker(s) probably thought it was a bit too ‘earthquakesque’
Why two walls of concrete with no windows? And the back of the building is just empty weed infested desolate land.
The concrete backside is the lot line. There can be no windows there, etc. Yes, the developer could have been asked to provide a decorative surface as an interim. However, the purpose of the bare backside would mean that the adjoining lot is zoned for similar height/density and will ultimately be developed.
Why would they put in lot-line windows when a tower of similar or greater height will eventually be built there? Some of these comments make no sense.
Not all of us are so blessed with working knowledge of real estate zoning. You could just politely explain as others did above, but no, you chose to condescend.
By the same token, it’s arguably and similarly impolite to negatively critique a new building when a) one isn’t intimately familiar with all the factors that have influenced the design and b) the building is far from complete.
does anyone else find it funny or ironic that the streets of new york are looking more and more like the streets of some chinese cities where there are all these tall buildings and no people on the streets?…basically buildings being built that are not needed….just a passing thought
meh, i knew they would unlively the facade. thats a shame, but seems it will still look nice.
the hotel business itself is the real worry, but perhaps by the time it opens that will have improved. we can only hope.
Seems construction has stalled at this site for the Aloft Hotel 450 Eleventh Avenue. It looks as though the building may be one or two floors from topping out. However since about the 3rd week of August there has been not activity on the site at all. Still not a single panel of the curtain wall has been placed. The tower crane remains. Any news or ideas on what may be causing this pause in construction?