Work is wrapping up on 140 West 28th Street, a 470-foot-tall dual-brand Marriott Hotel in the Midtown, Manhattan neighborhood of Chelsea. Designed by Gene Kaufman Architect for Sam Chang of the McSam Hotel Group, the 46-story structure yields 173,000 square feet and 531 guest rooms across both a TownePlace Suites and Springhill Suites. Omnibuild is in charge of constructing the edifice, which is located between Sixth and Seventh Avenues in the Flower District.
Since our last update in January, the remainder of the tower’s façade panels have been installed and only some work on the ground floor of the podium remains to be completed.
Thin, dark strips are interspersed every three floors across the height of the structure. The eastern and western sides are covered in warm-colored panels and a small upper layer of dark paneling toward the roof parapet that holds an extended mechanical section. A partially built metal canopy hangs off the side of the first level, while sidewalk scaffolding still covers the walkways around the edifice. It shouldn’t be too long before we see the main entrance wrapping up in preparation for the eventual opening of the hotel.
140 West 28th Street is one of many collaborations between Gene Kaufman and Sam Chang, who have become synonymous with the rise of new hotels in high-density areas across the city such as Times Square, NoMad, the Financial District, and Chelsea. The nearest subways are the 1 train at the 28th Street station to the west along Seventh Avenue, and the R and W trains to the east at Broadway.
YIMBY last reported that 140 West 28th Street is estimated to be finished sometime later this year.
Subscribe to YIMBY’s daily e-mail
Follow YIMBYgram for real-time photo updates
Like YIMBY on Facebook
Follow YIMBY’s Twitter for the latest in YIMBYnews

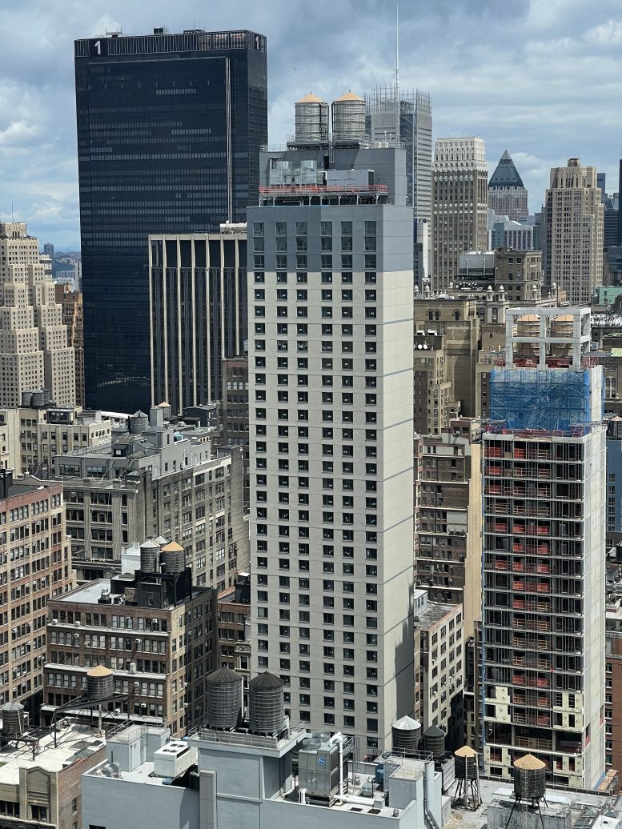
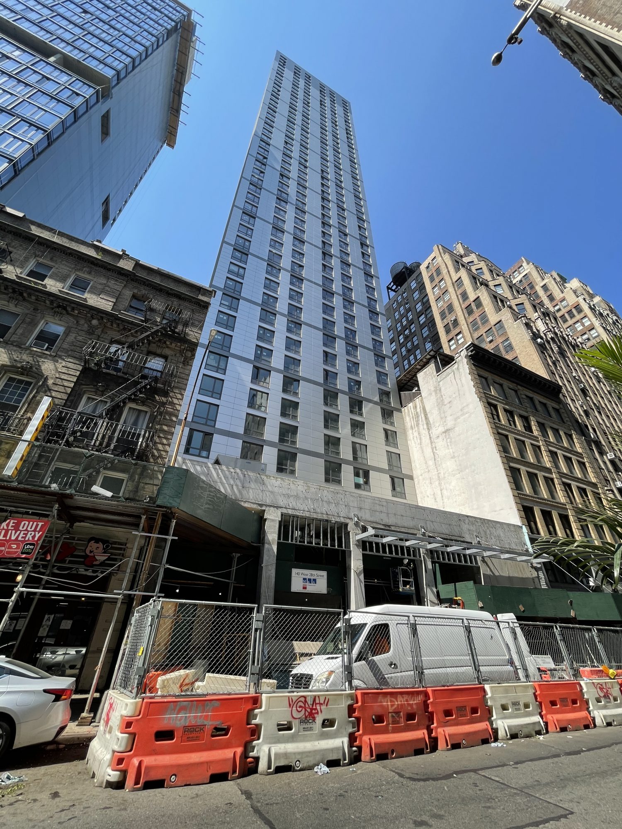
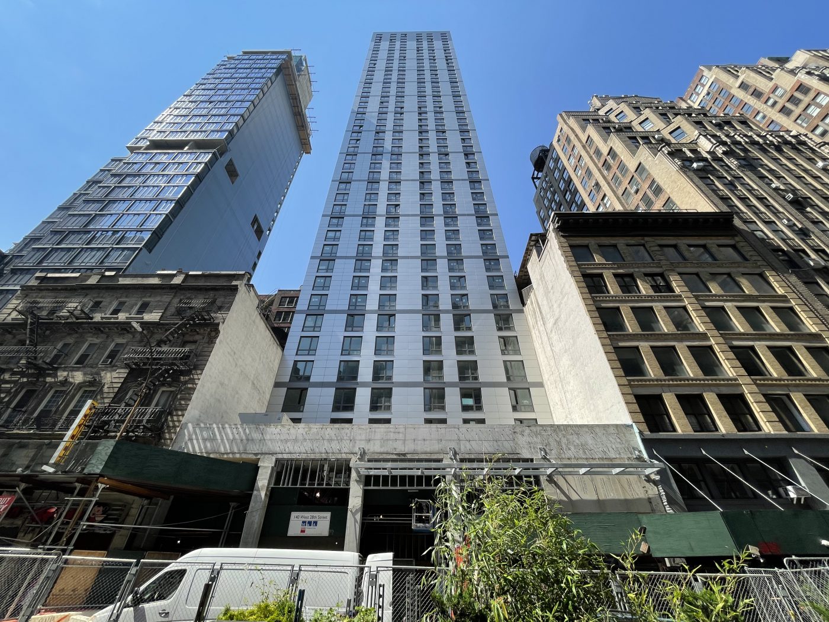
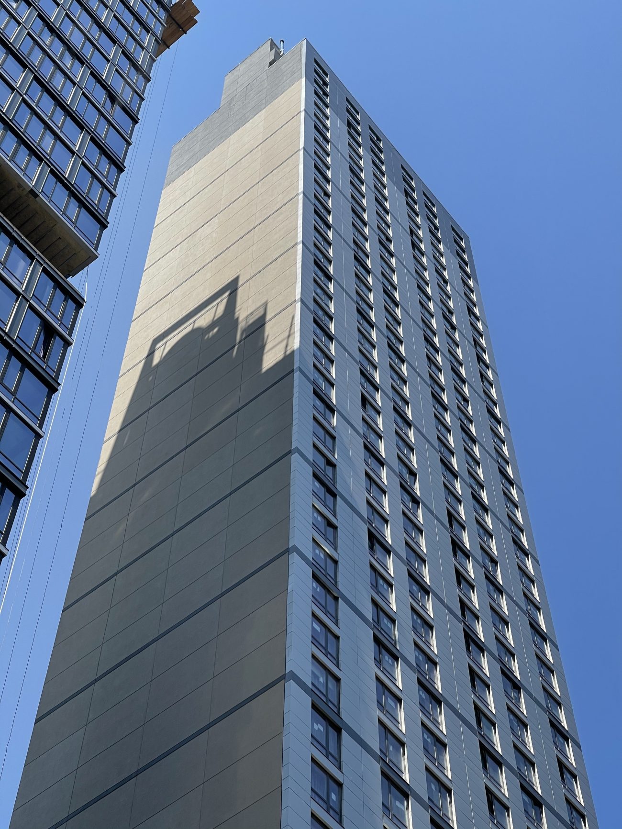
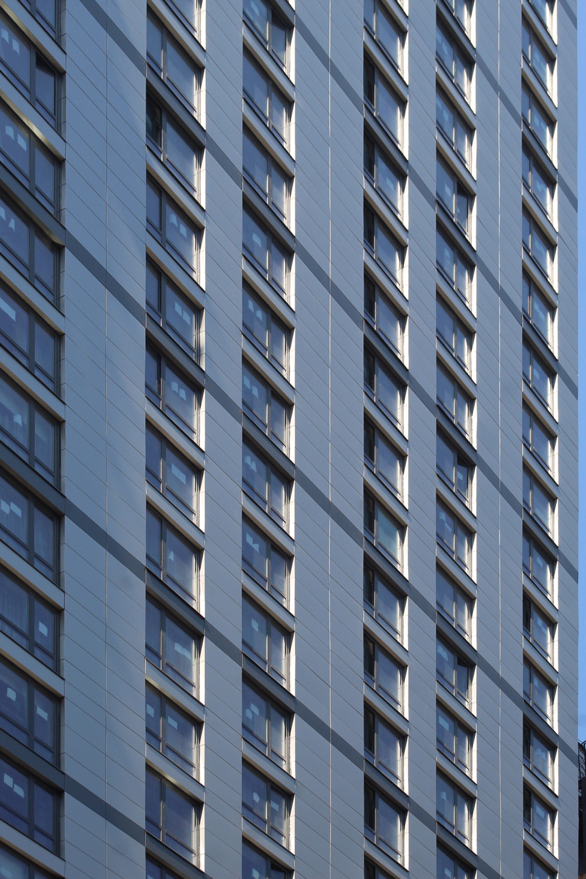
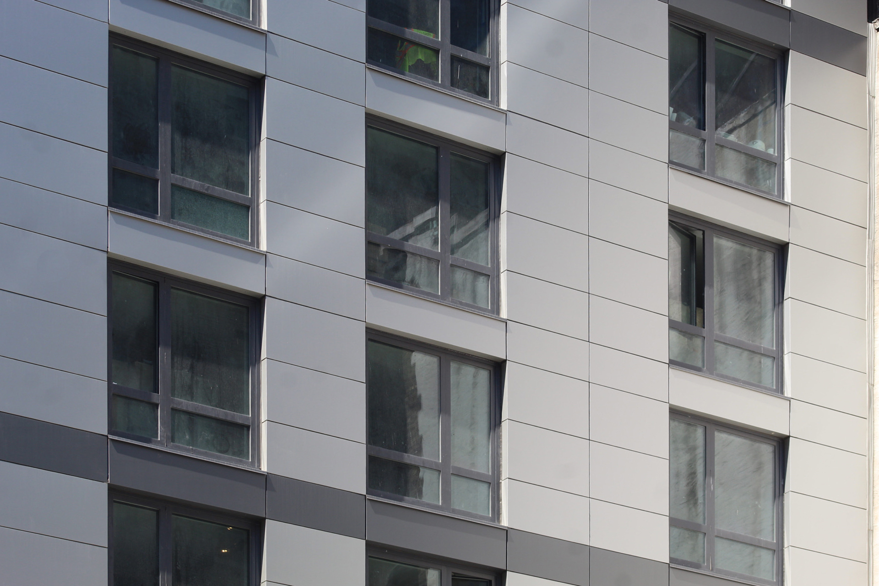
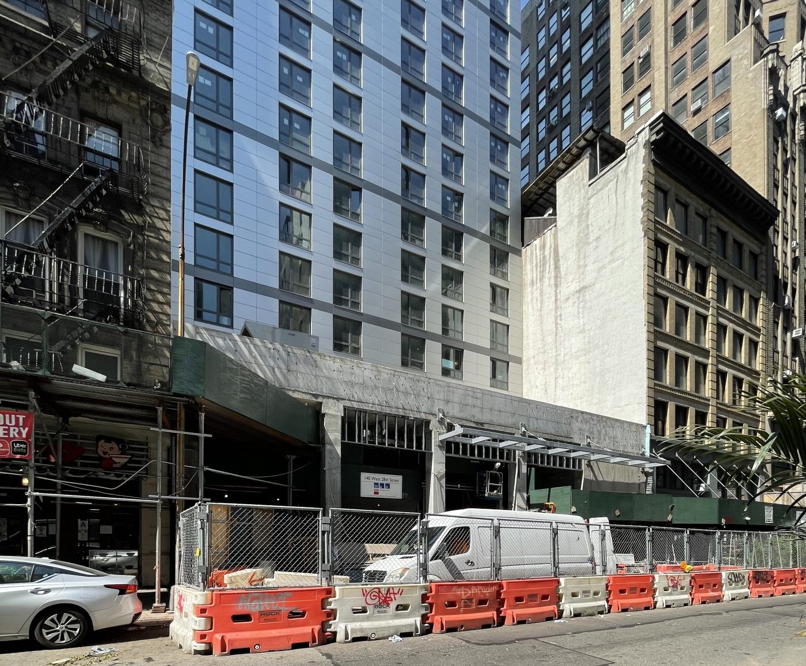





From top to bottom, terrible in every way.
Absolutely disgusting.
Oh wow what an original design. Prison.
I work in hospitality. And the development of these “boxes” for limited service hotels is so bad. the only upgrades have been to lobbies and even that needs some new minds
Uninspiring at best…
So easy to pickup out the
Kaufman’s in the skyline, kind of like random “middle” fingers to those who DESIGN architecture for a living, instead of borrowing from their 5 year old’s tempura paint shetches! ?
Where I live in southern California, we have “dingbat” apartment buildings, that offer the same type of visual blught, on a smaller scale, often sandwiched between historic clapboard bungalows or Spanish tiled apartment buildings.
Look them up… ?
Correction: The last picture – taken from 23rd Street – is not 140 West 28th Street but instead a nearly identical hotel under construction on 24th Street that is clad in the same pattern but with porcelain stone panels instead of metal.
At least the windows are nice casements with no PTACs.
Looks like a nice House of Detention for those awaiting trial in Criminal Court down on Centre St. Unfortunately, it lacks the Art Deco look of the Tombs and the adjacent Criminal Courts Building.
I will request a high floor for my incarceration
Gucking Fhastly
Looking at this thing is so depressing..dystopian really..why, why? There must be better standards for tall buildings in this city.
It’s a cheap fix that other people will pay for in the future in various ways.
In the first pic…I see the Cookie Monster.
At least it’s just bland and not actively hideous like some of Kaufman’s other hotels. I suppose that’s the best you can ask for from him.