Construction has topped out on 141 East Houston Street, a ten-story mixed-use office building on Manhattan’s Lower East Side. Designed by Roger Ferris + Partners and developed by East End Capital and K Property Group, the 68,000-square-foot structure will yield office space as well as retail on the ground floor and two cellar levels. The property is located between Forsyth Street to the west and Eldridge Street to the east on a plot that was formerly occupied by the Sunshine Cinema.
Construction broke ground on the project in the first half of 2019 after the developers secured $90 in financing, including a $67 million construction loan from CapitalSource and $19 million of mezzanine financing from Canyon Partners. Recent photos show that the steel superstructure is now topped out, and work is proceeding behind a shroud of black netting and scaffolding. It will likely still be some time before these are dismantled, revealing the floor-to-ceiling glass curtain wall framed by dark panels.
141 East Houston Street will feature nearly 5,100 to 7,100 square feet of column-free floor plans with 12-foot-high ceilings for abundant natural light, multiple private outdoor terraces overlooking the nearby streets and low-rise neighborhood, a shared conference center, concierge service, keyed elevator access per floor, individualized temperature control for greater energy efficiency, a 1,935-square-foot rooftop patio level, and a courtyard running along the eastern side of the building housed within an open-air framework of columns and beams.
The retail component will come with 60 feet of frontage along East Houston Street, 3,550 square feet of usable ground-floor space with 17-foot-high ceilings, built-in capacity for a commercial kitchen with venting that goes to the roof, and outdoor seating along Houston. The first cellar level will feature 3,928 square feet of usable square footage with 12-foot-high ceilings, while the second cellar level will contain 3,971 square feet of usable square footage with 12-foot-high ceilings.
141 East Houston Street is scheduled to be finished in the fourth quarter of 2021, according to East End Capital’s website.
Subscribe to YIMBY’s daily e-mail
Follow YIMBYgram for real-time photo updates
Like YIMBY on Facebook
Follow YIMBY’s Twitter for the latest in YIMBYnews

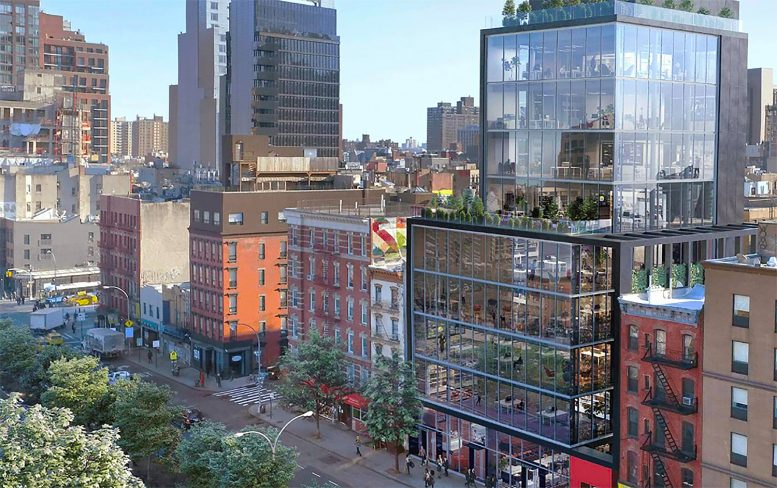
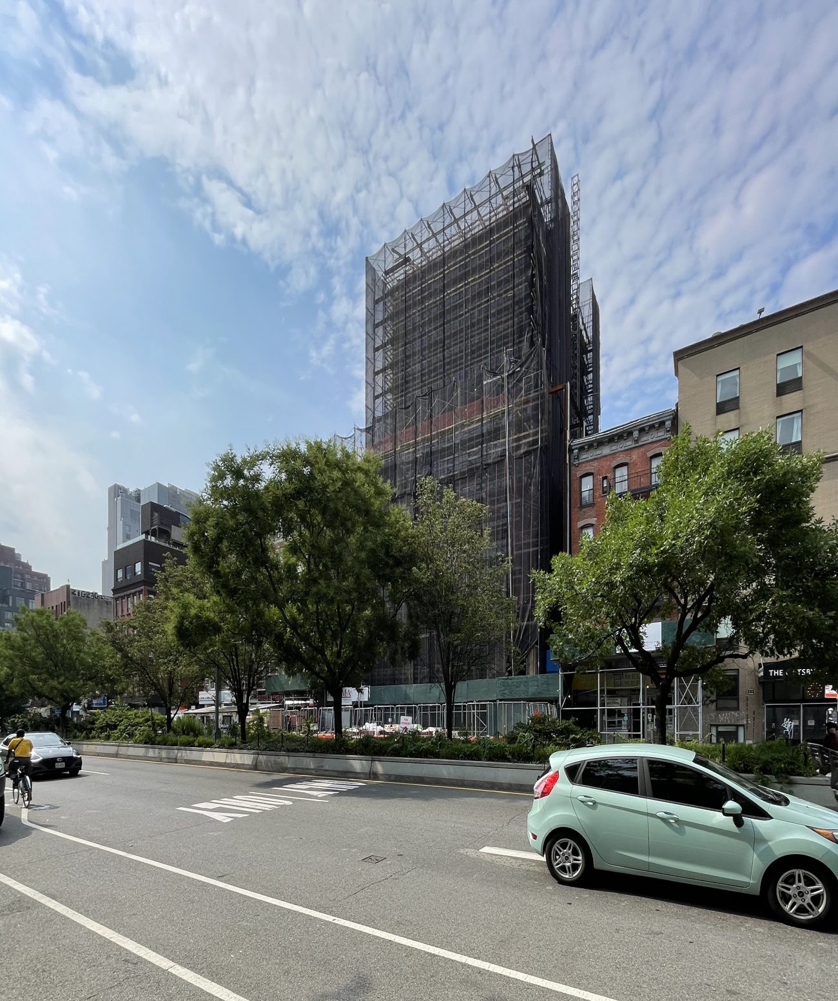
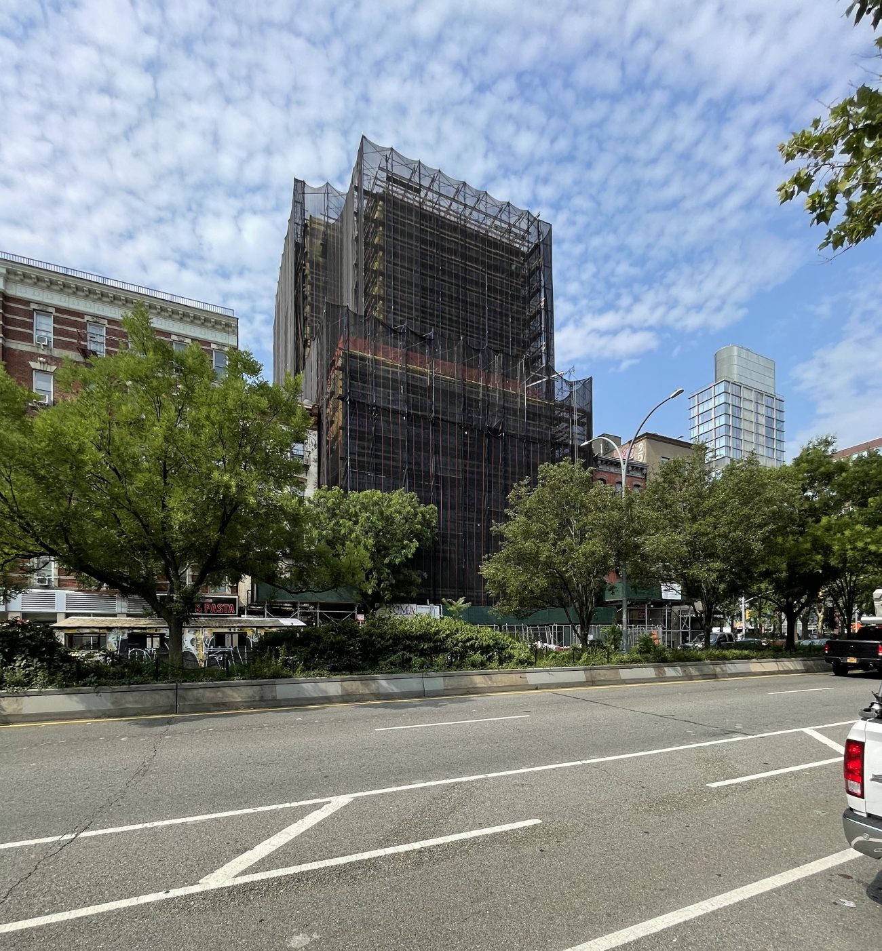
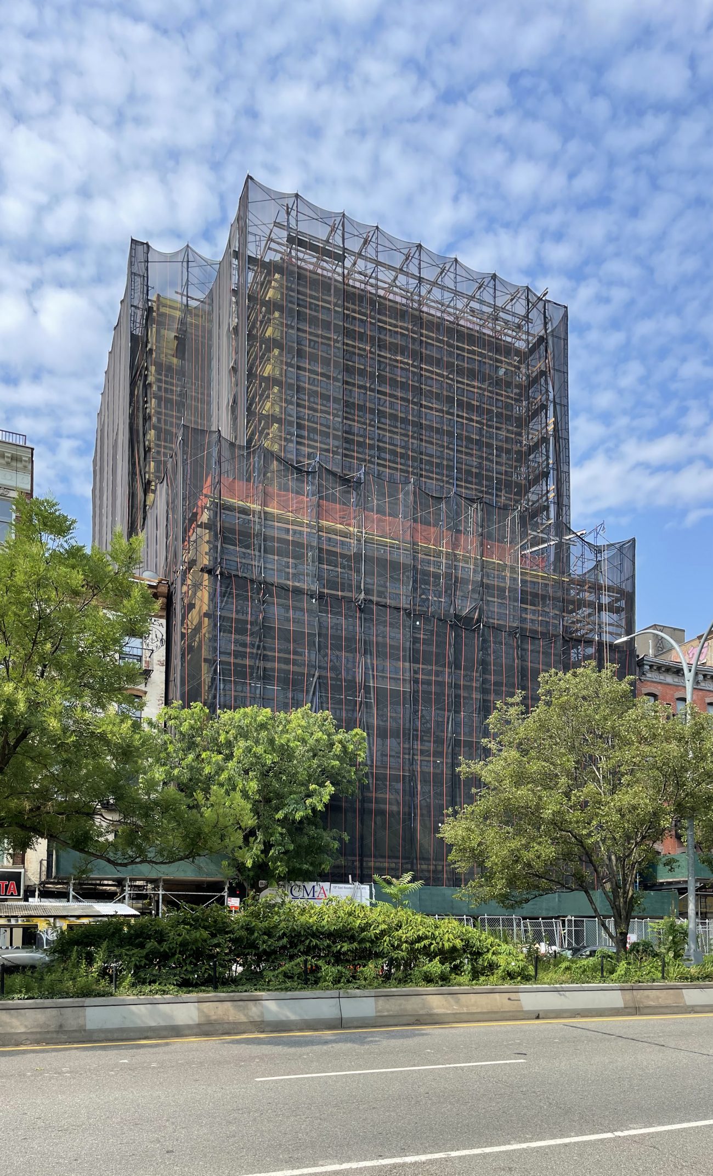
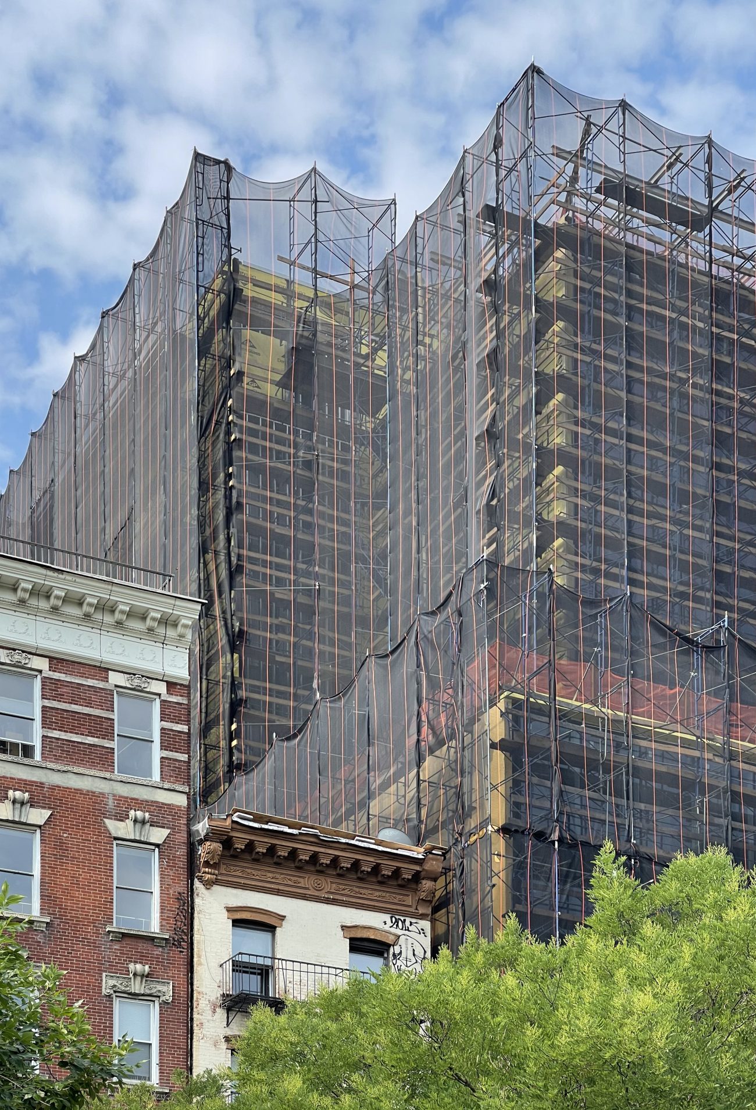



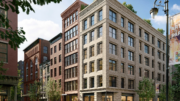
We lost what had been an historic vaudeville theater and most recently an innovative cinema for that?
Interesting streetscape as long as they leave the older buildings alone
We REALLY miss the Sunshine Cinema!?
We sure do…
Please again can you send an. Application I would deeply appreciate.
Thank you
This…is an office building.
We lost what had been an historic vaudeville theater and most recently an innovative cinema for that?
WHAT A DISGRACE THAT ANOTHER HISTORIC THEATER THAT WAS A BOON TO THE COMMUNITY LAST BEING CALLED THE SUNSHINE HAD TO BE DEMOLISHED FOR THIS?
ANOTHER PIECE OF NYC HISTORY DOWN THE DRAIN