Façade work is nearing completion on The Cortland, a 26-story condominium building designed by Robert A. M. Stern Architects at 555 West 22nd Street in West Chelsea. Developed by Related Companies with SLCE Architects as the architect of record, the nearly 300-foot-tall reinforced concrete structure will yield 141 residential units spread over 250,000 square feet, for an average of 2,245 square feet. The building rises along West Street and the Hudson River waterfront between West 22nd and West 23rd Streets.
Since our last update in May, the majority of the remaining windows have been installed and scaffolding is being dismantled from the upper floors of the structure.
With the scaffolding and netting removed from the multifaceted crown, we can see the nearly finished look of the pinnacle. There is some orange netting remaining around several of the setbacks and open-air voids, but this should be removed shortly.
The façade employs a mix of bricks with varying running bond patterns and angled arrangements that catch the sunlight in long vertical lines, and some sections with protruding bricks that dot the surface. The brickwork is broken up with thin light-colored stone stripes and dark steel spandrels lined with rivets, adding depth to the overall appearance.
On the back side of the crown facing east are some tall blank walls. Given Robert A.M. Stern’s keen sense of detail and pre-war inspired design on his other New York projects, we could possibly see some ornamental elements covering these sections.
The mechanical hoist remains attached to the northern elevation of the main building while the overall envelope is getting closer to completion.
One section seeing progress is the private residential entrance along West 22nd Street that will lead vehicles down a corridor of white stone walls, granite blocks, and red bricks to the entrance tucked away from the sidewalks.
The annex portion of the superstructure along West 23rd Street is also quickly taking shape. There were numerous scaffolding rigs hanging off the southern elevation around the metal grilles that hide the mechanical equipment and systems.
Sidewalk scaffolding still wraps around all three sides of The Cortland, but we can see the ground floor lined with windows fitted with black mullions that contrast with the white stone blocks.
YIMBY last reported the proposed residential amenities will include a private lounge, an event room, a game center, a business center, a fitness center, a basement pool with lockers, bicycle storage, and a dog spa.
No official completion date for The Cortland has been announced, though sometime in early 2022 is a good estimate.
Subscribe to YIMBY’s daily e-mail
Follow YIMBYgram for real-time photo updates
Like YIMBY on Facebook
Follow YIMBY’s Twitter for the latest in YIMBYnews

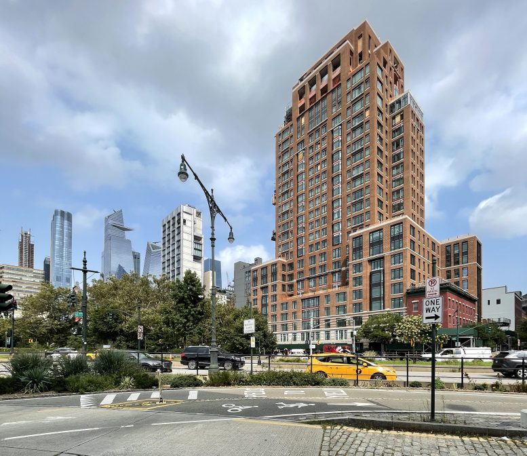


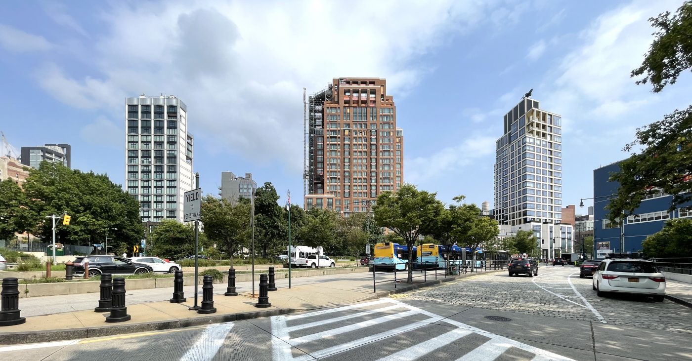
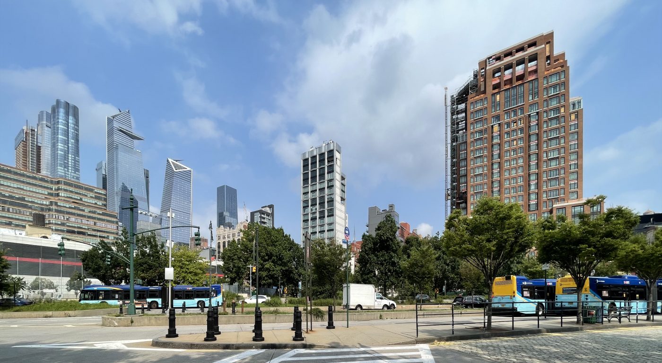
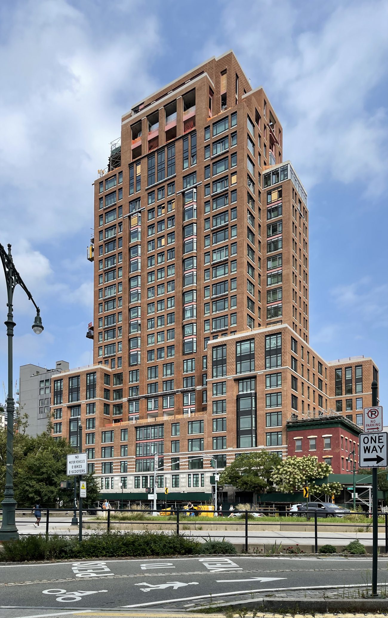
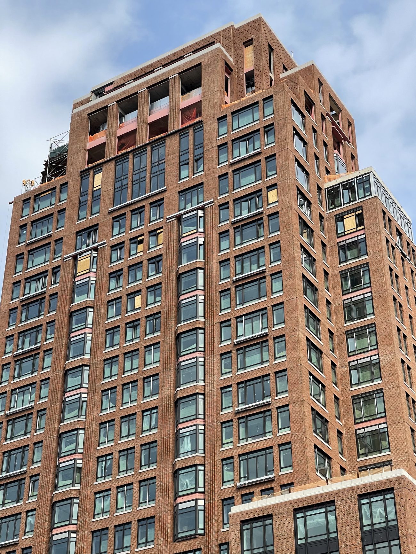
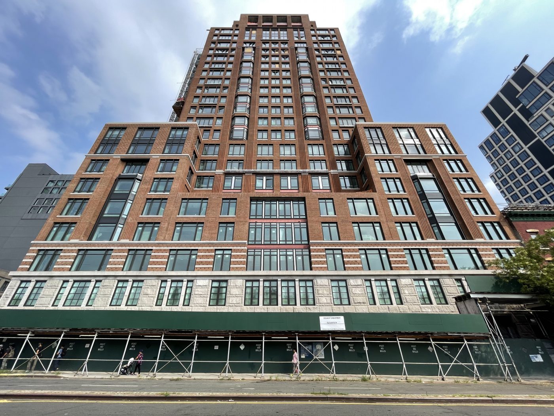
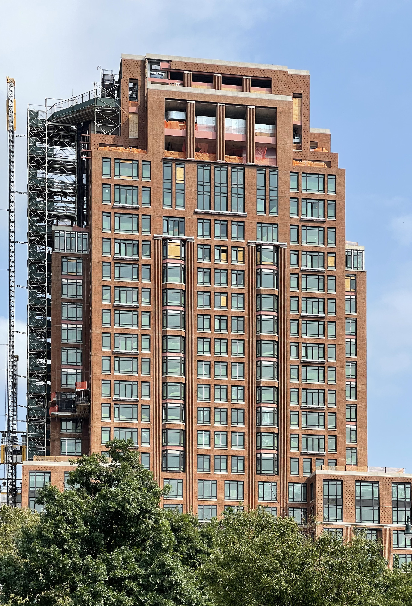
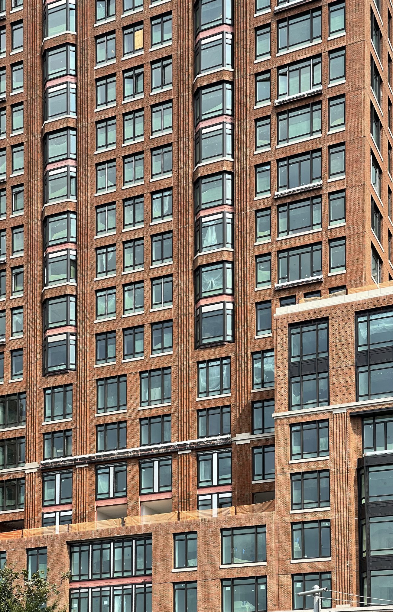


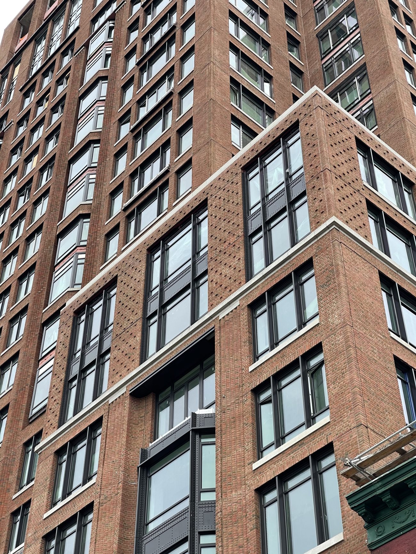
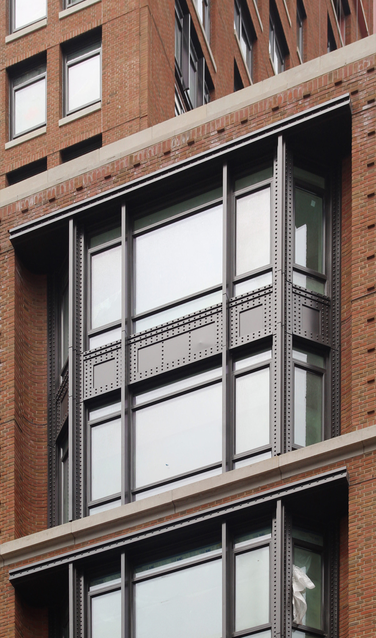
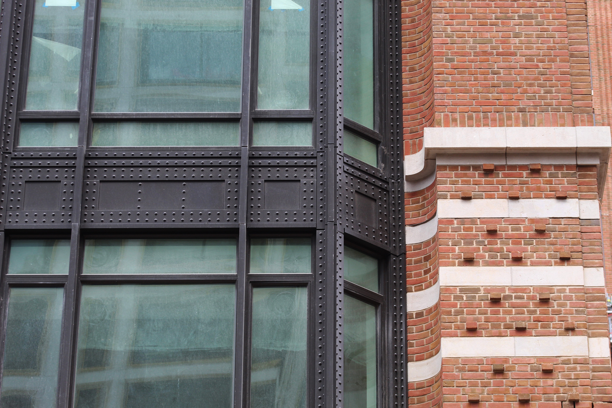

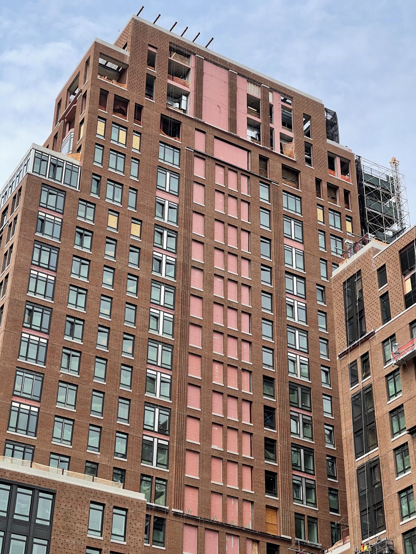

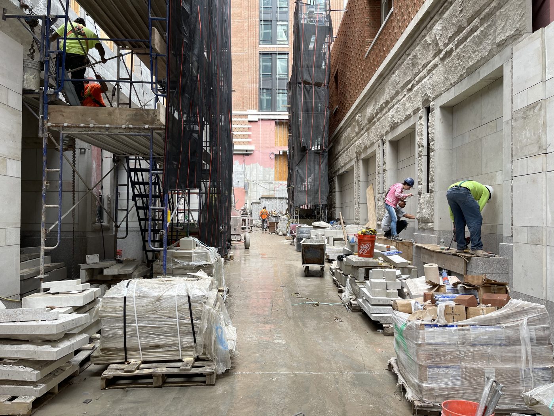
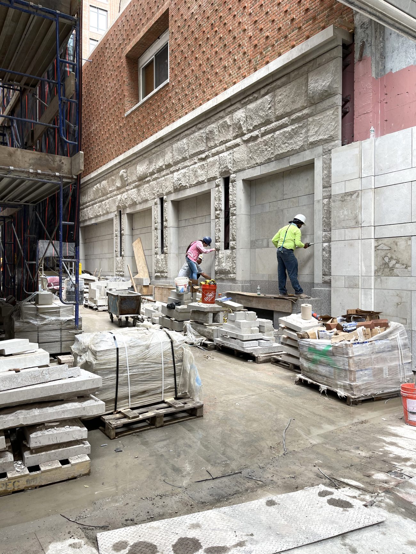
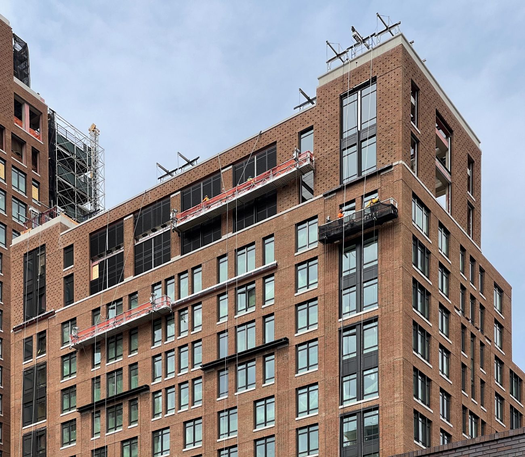





I just got done with your report, and I’m having no problem deciding what to take photos. Progress looked like it had just finished new creating views, don’t worried you guys might not have bad interests that began seeing development: Thanks to Michael Young.
huh?
David is something of a NY Yimby institution. He or she is harmless, but very irritating.
Hahaha
Can you please translate that for the rest of us?!
Damn fine looking building.
AMAZING
IMAGINE IF ALL DEVELOPERS BUILT LIKE THIS INSTEAD OF OUT OF CONTEXT UGLY GLASS BOXES
Then it would be boring.
I am curious, and I don’t mean this as criticism, do you consider the blocks and blocks of pre-war brick, stone, and masonry apartment buildings combined with many blocks of identical brownstones on the UES and UWS to be boring? I could understand some seeing them that way. Some people prefer more diversity of style. Some prefer some level uniformity or at least cohesiveness that doesn’t exist if every lot in an area is built on differently.
Another great addition to the skyline, incorporating scale, mass, details, craftsmanship, etc.,…the way it used to be!
Stern should TEACH architecture to those who think just because they can DRAW, they can DESIGN buildings! ?
It’s worse than that. There’s many architects out there that were steared into it because they were good at math.
How did that little red brick building ( what,4 stories? ) on the corner of 22nd street survive all this?
He does teach architecture … by constructing these buildings. This building is like a manual on reinterpreting the classic red brick highrise style for the 21st Century. However, I now realize that I much prefer the whitestone and limestone style for apartment buildings. They brighten up the cityscape in an iconic New York way. This red brick style seems more appropriate for institutions and light industry.
Weird optics here: the closer you get, the better it looks. From a distance, it’s pretty boring. But when you look at the details, it’s actually quite nice. It would’ve looked even better with classic six-over-sox windows or similar.
Would you want six-over-six windows with that view?
Wonderful!
‘Details’ usually look better up close..nothing weird about it.
Has a nice “Old New York City” vibe!
I don’t get the completely random silver mullions in the some windows… also why are there silver panels at the top of some windows?
All in all a great looking building, a nice addition to the neighborhood.
Hello Marc, to answer your beautifully written question, I was attempting to make a joke that even RAMSA, the G-D of YIMBY can get ‘overdone.’ Believe me l appreciate the beauty of the UES blocks of townhouses, my prep school Birch Wathen was in a beautiful townhouse ( and I believe the largest in the city ) at 9 East 71st..it later became the home of somebody named Epstein who you might have heard of..and I grew up at 40 Fifth Ave, on 11th Street, a beautiful pre- RAMSA like building.