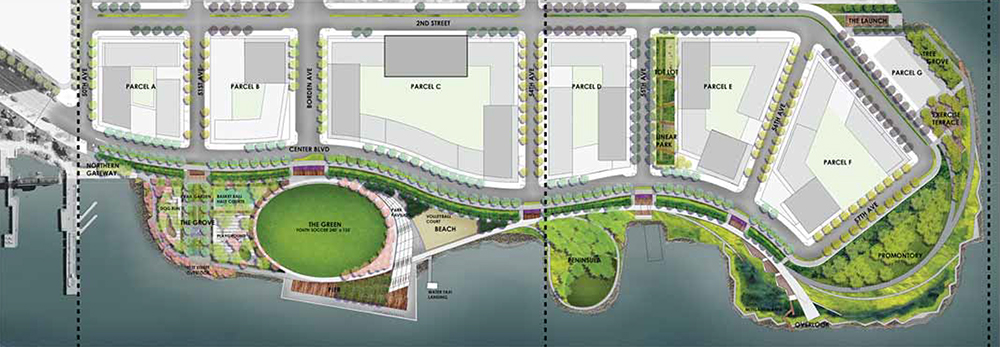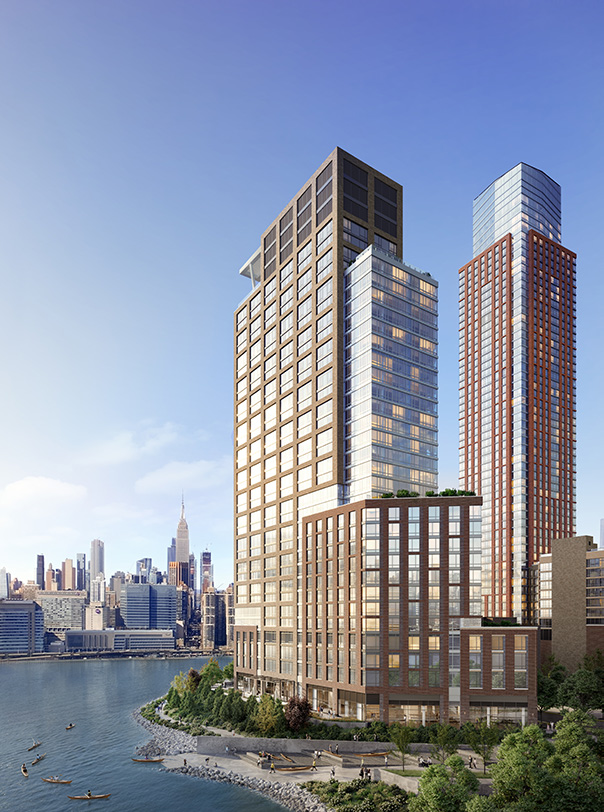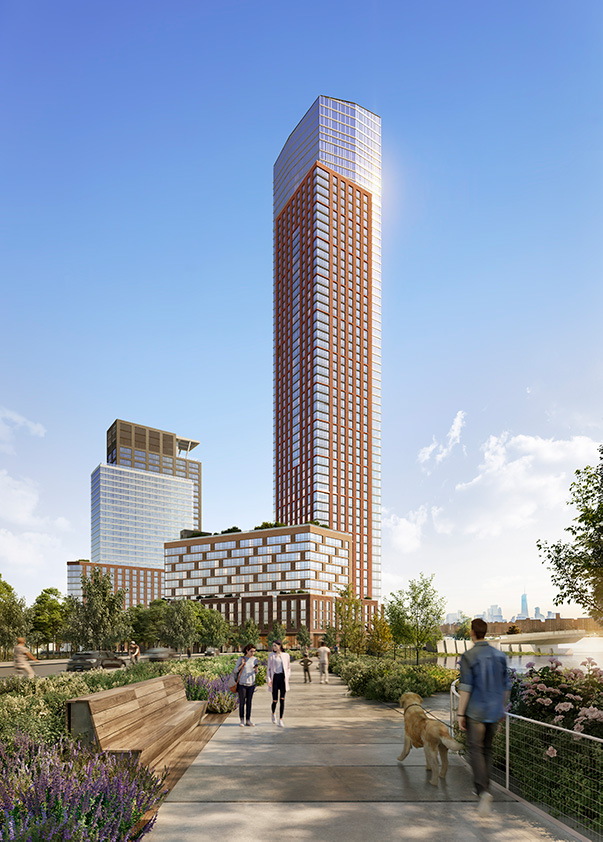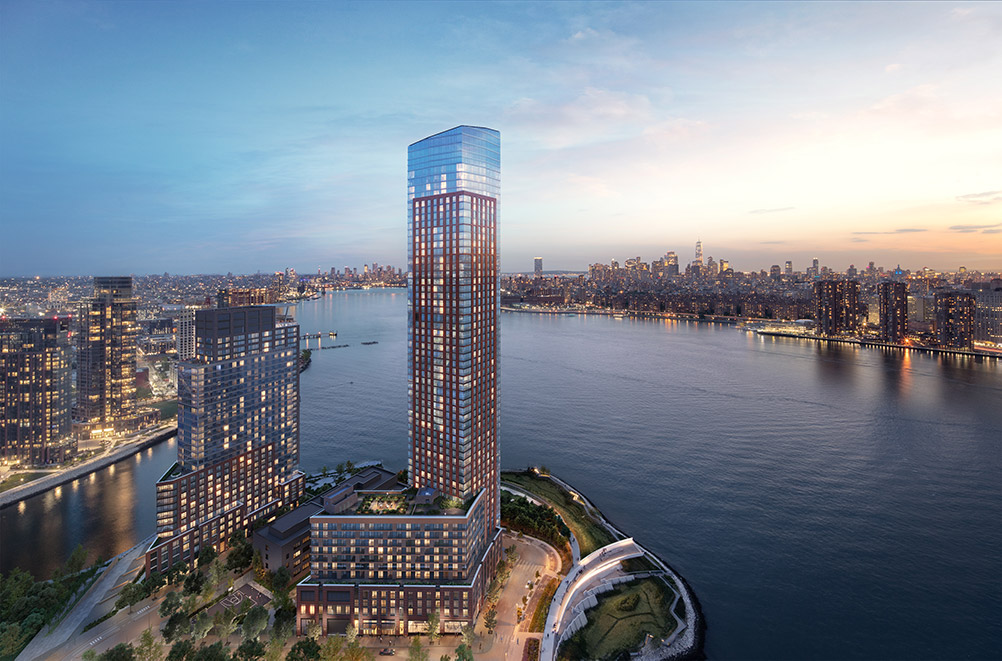The Gotham Organization and RiseBoro Community Partnership have revealed a collection of new renderings for Gotham Point, a dual-tower residential project located within the Hunters Point South mega-development. The property is positioned on Parcel F and Parcel G of Hunter’s Point South, which is among the largest mixed-use residential developments in Long Island City, Queens.
This latest component will include 1,132 rental apartments, 75 percent of which will debut as affordable housing units and age-restricted homes for seniors. Additional components include a publicly accessible underground parking garage, ground-floor retail in the north tower, and a 3,000-square-foot community facility in the south tower. The latter will debut as a new permanent home for Flux Factory, a non-profit organization that provides affordable exhibition and collaborative spaces for new and emerging artists.
“After an incredibly difficult year, New York City seniors deserve to have access to affordable homes with integrated services,” said Scott Short, CEO of RiseBoro. “Gotham Point accomplishes that goal within an iconic project on the LIC waterfront. We look forward to bringing this critical resource to the community and sustaining it for years to come.”

Site map illustrates each parcel comprising Hunters Point South – NYC Department of Housing Preservation
The towers at Gotham Point were designed by Handel Architects and are currently under construction. Both structures feature a trapezoidal massing, a large outdoor terrace facing the rear of the property, and a red brick façade with floor-to-ceiling windows. The northern tower takes on a lipstick shape with a glass tip peeking out at the highest elevations.
In addition to rooftop terraces, available amenity spaces will include multiple resident lounges, an indoor-outdoor fitness club, a children’s playroom, a publicly-accessible urban rooftop farm, and a community boathouse. Residents will also have access to co-working lounges with breakout meeting rooms, private phone rooms, and multi-person desks to facilitate collaboration and a sense of community within the building.
The south tower at Parcel G topped out earlier this year at 33 stories and is expected to debut in late 2021. The north tower, or Parcel F, will stand 57 stories above ground and is expected to open in 2022. When complete, the project will yield 847 rent-stabilized units with income limits ranging from $15,806 to $137,940 for an individual. Income limits for a four-person household range from $23,692 to $196,845.
A total of 98 homes will be set aside for low-income seniors in an 11-story dedicated wing with its own personal lobby space, a lounge and laundry room on each floor, a library, and a community room with a shared pantry. RiseBoro will be leading special programming for the senior community. These residences will be available to individuals across income levels from $15,806 to $85,920.
“Gotham Point provides much-needed rent-stabilized housing in New York City and we are excited to expand our Gotham Properties portfolio to the transformative waterfront neighborhood of Hunters Point South,” said Bryan Kelly, president of development at Gotham Organization. “The wide range of thoughtful amenities as well as meaningful partnerships with RiseBoro, Flux Factory, and other organizations will no doubt enhance and meet the needs of this continually growing and vibrant community.”
A five-acre waterfront park constructed by New York City’s Economic Development Corporation and a 1,100-seat Intermediate High School built by the School Construction Authority have already been completed as part of the first phase of the project’s development. A new building has been constructed adjacent to Gotham Point, which will become the new home of K-5 Elementary School P.S. 384. The street network boasts a pedestrian-scaled street design that ties into the existing street grid and neighborhood, and also taps into nearby transit connections.The overall plan completed the Uniform Land Use Review Procedure in November 2008.
Subscribe to YIMBY’s daily e-mail
Follow YIMBYgram for real-time photo updates
Like YIMBY on Facebook
Follow YIMBY’s Twitter for the latest in YIMBYnews




![Construction photo of Parcels F and G [July 2021] - Photo by Michael Young](https://newyorkyimby.com/wp-content/uploads/2021/07/image00031-1.jpeg)




Gotham is good at what they do, too bad the building is quite bland given its prominent position. But unfortunately in New York design and affordable don’t go hand in hand.
Quite an impressive project. Hopefully that underground parking garage will be protected from storm surges.
It’s suprising how little space is given over for public park areas, but they don’t make any money.
Nice! Now I’m really interested in this project.
Hunters point is going to look like a gift shop snow globe in 10 years.