Façade installation is nearing completion on One Clinton, a 36-story residential tower at 280 Cadman Plaza West in Brooklyn Heights. Designed by Marvel and developed by Hudson Companies, the 409-foot-tall structure will yield 295,000 square feet with 134 residential units, a 9,000-square-foot STEM research center, and One Clinton Street Library, a new public library that will replace the former Brooklyn Heights Library. The triangular-shaped building stands on a narrow parcel bound by Clinton Street and Cadman Plaza West. Consigli & Associates, LLC is the general contractor for One Clinton.
Since our last update in late May, more of the warm-colored stone paneling has been put in place between the window grid, particularly around the uppermost levels of the narrow northern corner. Most of the remaining work is now focused on the back side of the building.
The best angle to see One Clinton’s dramatic shape is from the north along Cadman Plaza West, where it bears a similar profile to the Flatiron Building.
The last major portion of the fenestration that is being worked on is the southern elevation, which has a charcoal-colored finish and one recessed rectangular portion spanning several floors on the upper half of the superstructure. This is best seen when looking at the flat western side of One Clinton. The sidewalk scaffolding remains wrapped around the entire ground floor.
So far, One Clinton’s ground-floor retail tenants such as The Brooklyn Roasting Company. Residential amenities include a 24-hour attended lobby, a resident manager, a package room with refrigerated storage, a sky lounge with a full entertaining kitchen, a bar and terrace with double-height spaces, and a secondary landscaped terrace equipped with grilling stations and outdoor lounge areas. Interior amenities include a fitness center with a yoga studio, sauna, and hot tub adjacent to the terrace, a children’s center with indoor and outdoor play areas, a screening room and music rehearsal space, a residents’ study, bicycle storage, a high-capacity laundry room, dry cleaning valet service, and Wi-Fi in common areas. Private storage and underground parking garage spaces will be available for purchase.
YIMBY expects One Clinton to be finished sometime in the first half of 2022.
Subscribe to YIMBY’s daily e-mail
Follow YIMBYgram for real-time photo updates
Like YIMBY on Facebook
Follow YIMBY’s Twitter for the latest in YIMBYnews

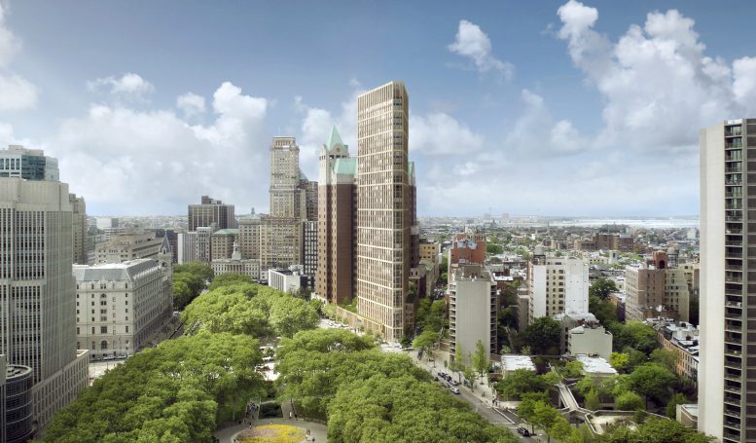
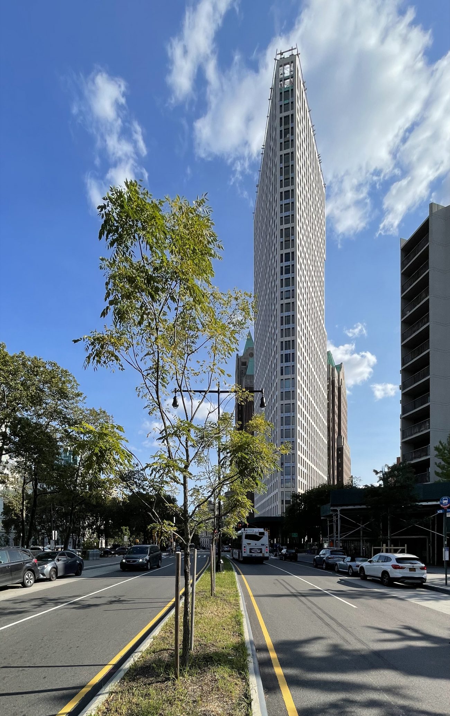
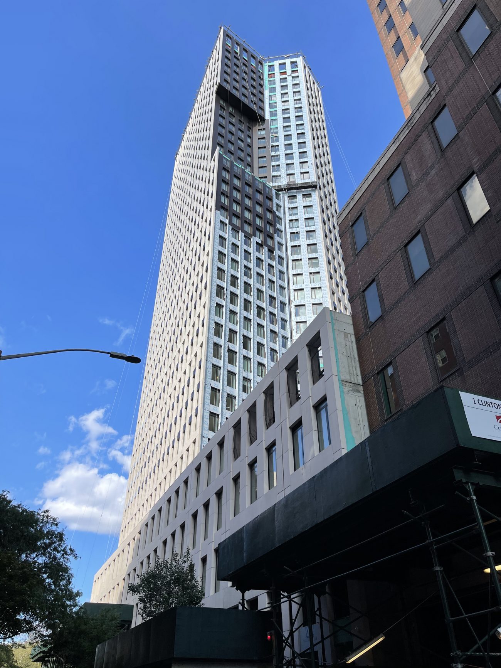
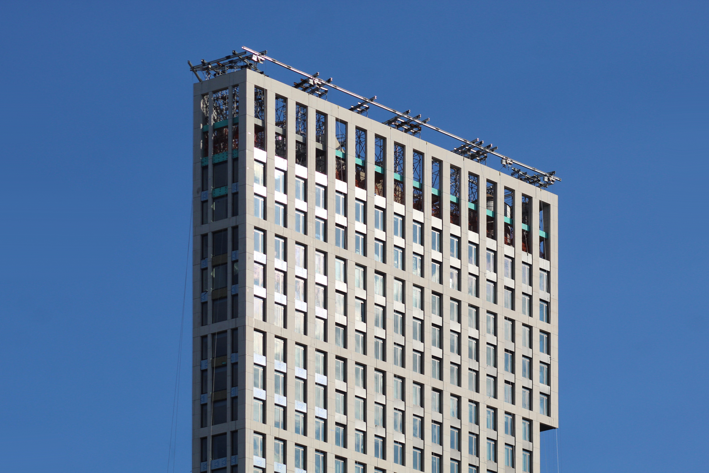
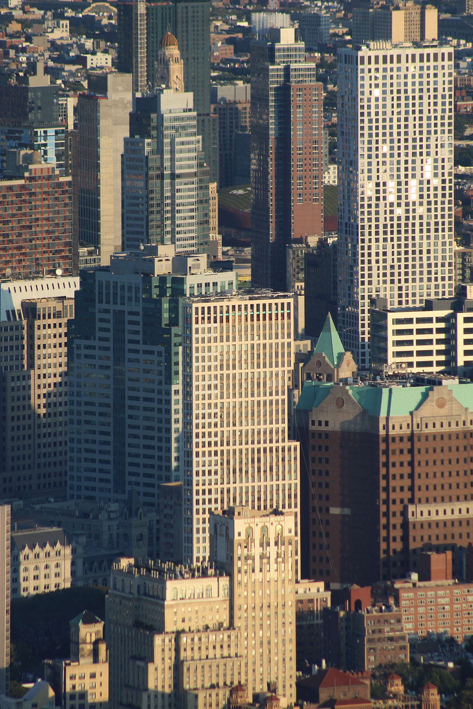
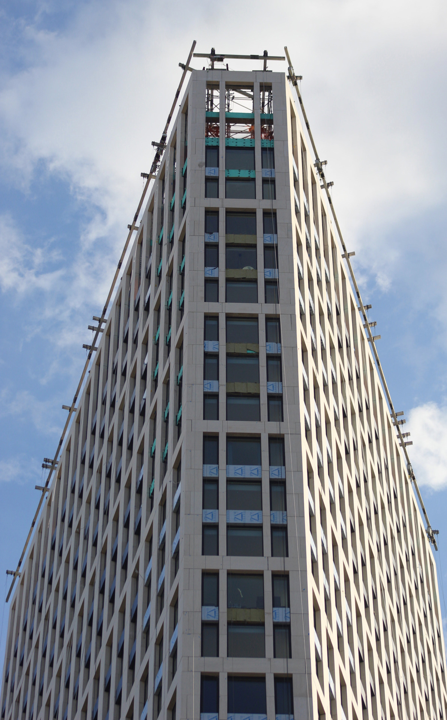
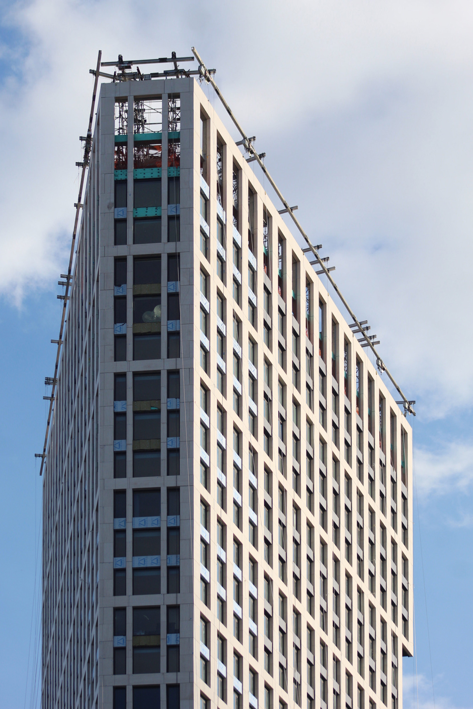

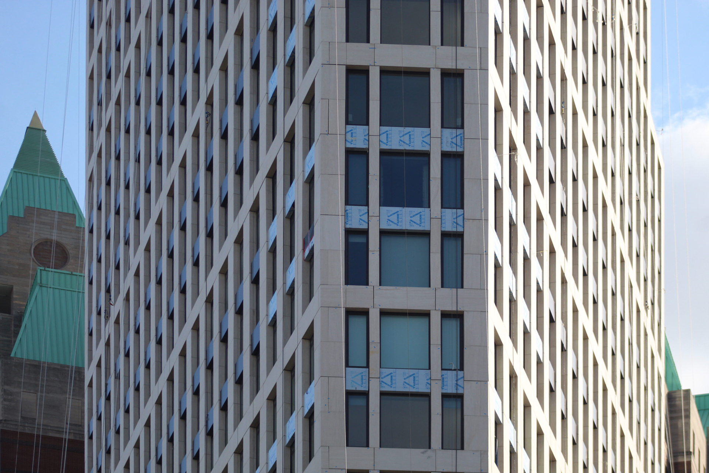
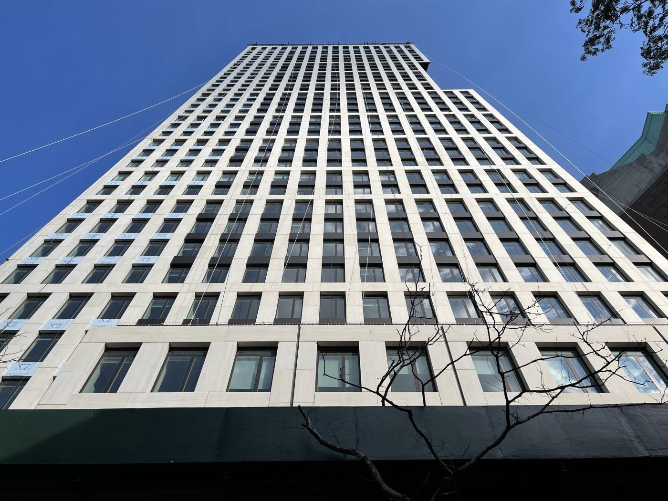
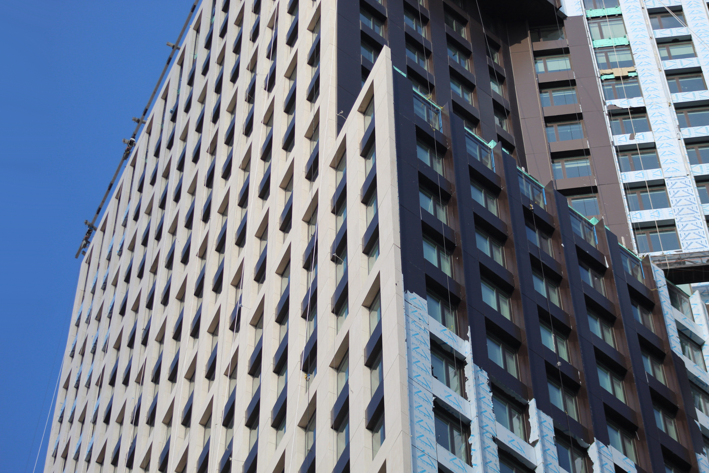
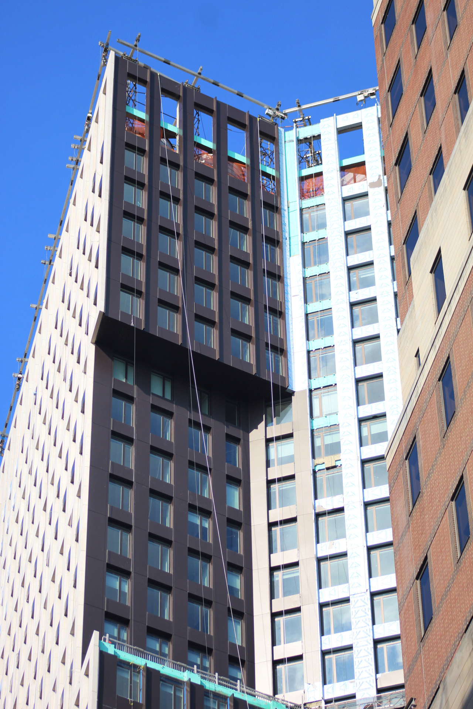

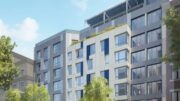

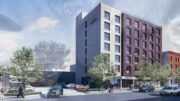
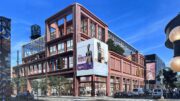
Left and right sides are here on its structure, the main point that is clearly visible is the long rectangular frame. Very unique: Thanks to Michael Young.
Exactly what’s needed
Eventually it will have the moniker, “Brooklyn’s Flatiron.”
Facade construction taking forever, it seems. The nearby One Boerum Place was started long after this was, and is already almost finished with tenants already moved in. Meanwhile, sidewalk shed means people have to walk in the very narrow and extremely uneven Cadman Plaza Street side of the site. Lastly, since construction, that block of Clinton Street has become a wind tunnel. Not good.
It’s because this is a TG Nickel (now Consigli) job. They don’t have a good track record of bringing projects in on time….or 6 months late….or a year late. Simply put, it’s gonna be awhile.
I need a 3 bedroom apartment
Thats a good one.
lmfao
Looking good! I especially like how the rear is turning out with its staggered masses. And of course, that north-view is just iconic. I’m keen to see how One Clinton turns out when finished.
This building had so much potential and the end result is just so blah. The rear facade, all black facing south, is a crime, not only does it look terrible on the skyline but how do you have a south facing facade all black when we’re forcing landlords to get rid of black roofs? it’s dumb. Marvel is nothing without his former partner.