Construction has topped out on 118 East 1st Street, a nine-story residential building in the East Village of Manhattan. Designed by Freyer Architects and developed by Cynthia Wu and Robert Marty, the 100-foot-tall structure will yield four duplex units spanning 13,680 square feet and 250 square feet of ground-floor retail space. Wonder Works Construction Corporation is the general contractor for the property, which is located between Avenue A and First Avenue and is three blocks away from the Essex Street subway station, serviced by the F, J, M, and Z trains.
Progress has been slow since the project was announced three years ago, but the superstructure now stands fully built as work shifts to the façade, which is covered in a thick array of scaffolding and netting.
The longer eastern and western sides of the edifice are in the process of being covered in a thin yellow layer of DenGlass fiberglass gypsum over the flat concrete walls. The exterior hoist is tucked behind the building on the northern elevation.
The Wonder Works Construction website indicates the façade will be composed of stone, with renderings showing an earth-toned color that contextually matches the surrounding architecture. A black and white elevation that replaced Freyer Architects’ depiction is posted on the construction board. A careful look indicates no significant design alterations, as the overall architecture and the fixtures such as the balconies, railings, and fenestration appear unchanged. The balconies will be lined with metal screens that support hanging plants, as shown in the main rendering.
The building will feature a duplex penthouse with two terraces, one perched on the building’s southern setback and the second on the roof. Homes are expected to be furnished with appliances from Sub-Zero and Bertazzoni, freestanding bathtubs from Wetstyle, Italian-made products featuring fixtures from Newform, and kitchens, vanities, and wardrobes from Alta.
A revised completion date for 118 East 1st Street is now slated for April 2022.
Subscribe to YIMBY’s daily e-mail
Follow YIMBYgram for real-time photo updates
Like YIMBY on Facebook
Follow YIMBY’s Twitter for the latest in YIMBYnews


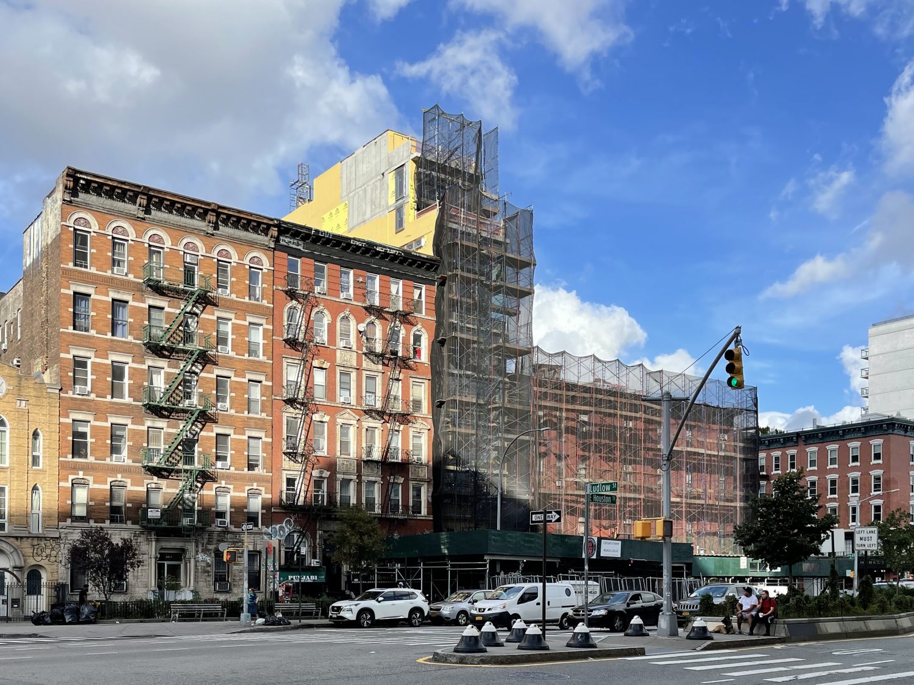

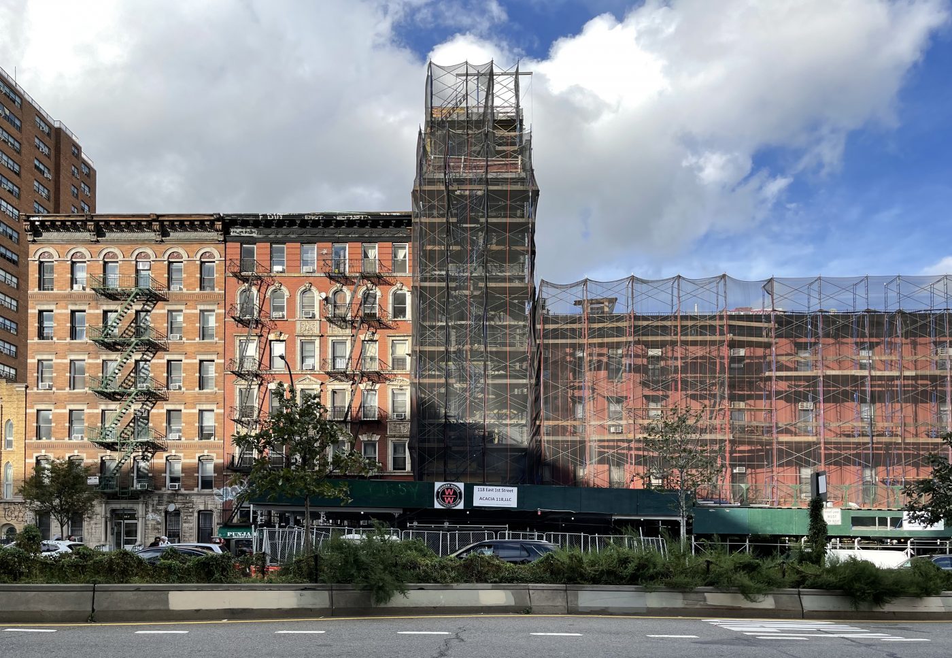
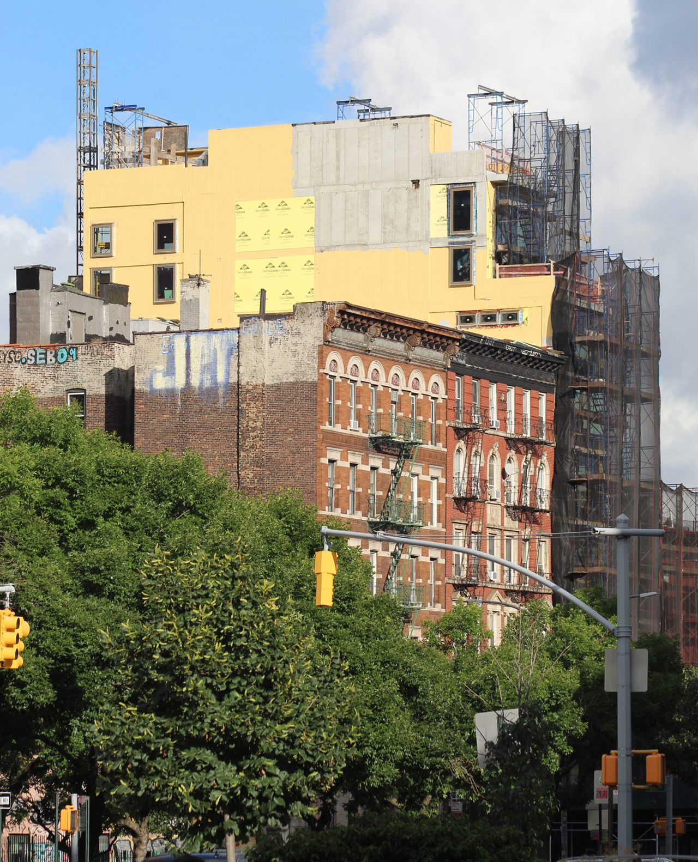
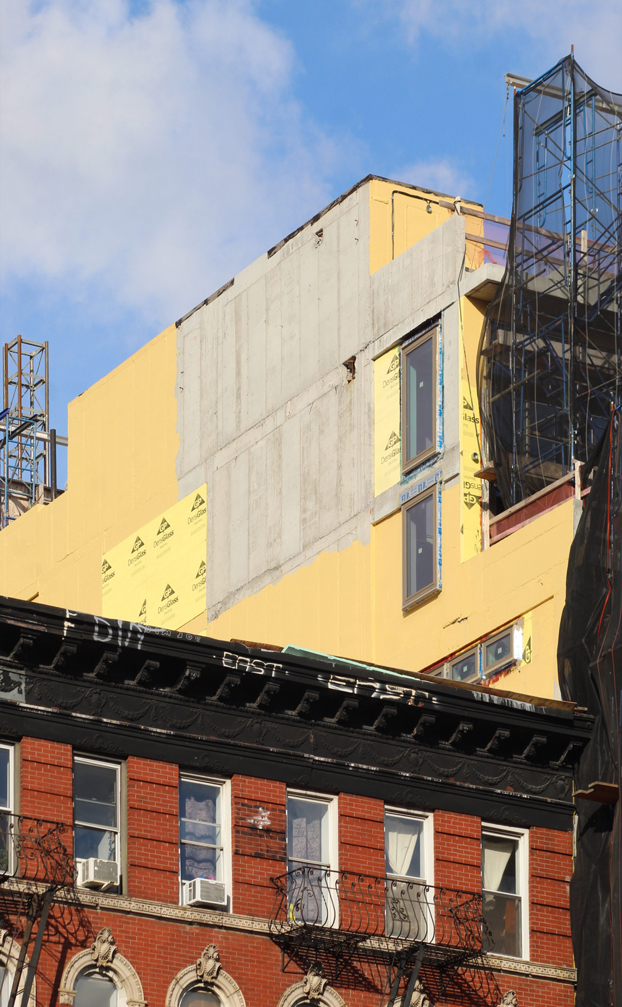

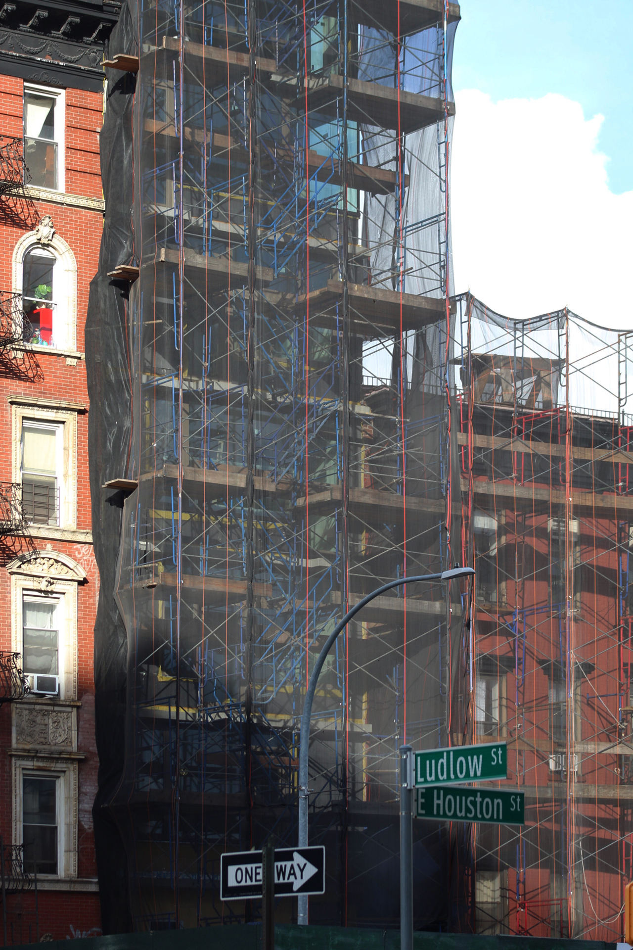
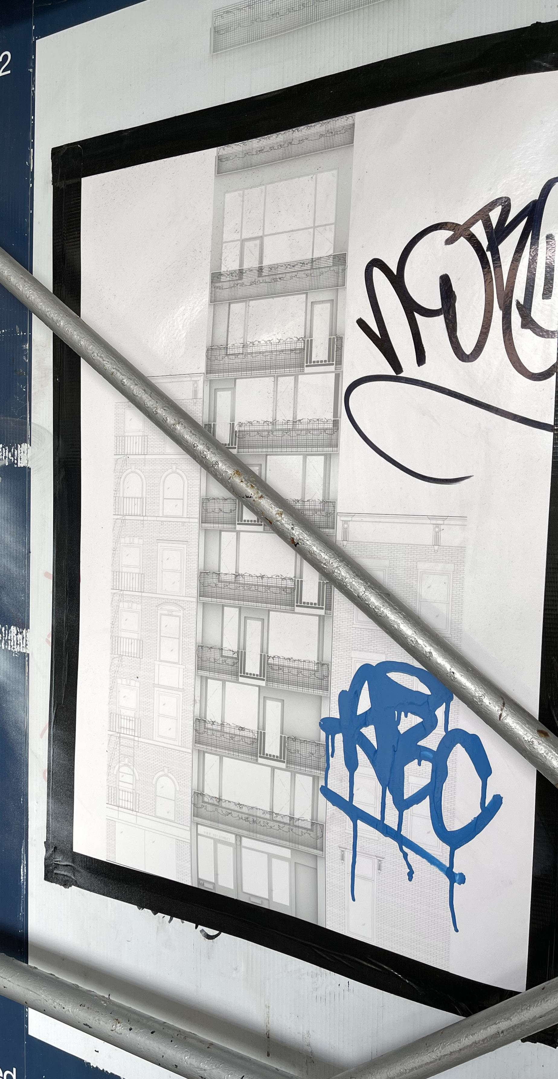




“is three blocks away from the Essex Street subway station, serviced by the F, J, M, and Z trains”
Or LESS than ONE block from the Second Ave Station of the F. If you guys actually knew the city you’d know that the main entrance to the Second Ave station is at First Ave and First St/Houston St. It’s very distressing to me that your writers consistently show a deep lack of knowledge of the city, which for a real estate blog should be a requirement.
How were they allowed to build three stories higher than their neighbors?
it be like that
Cute.
Gorgeous! Nothing like it in the neighborhood. I would pay top dollar to live here.