New renderings have been revealed for The Cortland, Robert A. M. Stern Architects‘ latest residential project at 555 West 22nd Street in West Chelsea. Developed by Related Companies with SLCE Architects as the architect of record, the 25-story reinforced concrete edifice stands topped out nearly 300 feet and will yield 144 residential units spread over 250,000 square feet, for an average of 2,245 square feet. The building rises along West Street across from Hudson River Park between West 22nd and West 23rd Streets.
The renderings depict the intricate craftsmanship of the limestone, brick, and metal detailing across the red façade which will feature 1 million handmade bricks. Other scenes include the landscaped motor courtyard, the main lobby, an upper private terrace, and a glimpse of the finishes for the condominiums being designed by Olson Kundig. This will be the first multi-family residential project in New York for the Seattle-based company, which is known for its minimalist style.
Sales are expected to launch this fall and range from studios to five-bedroom residences, along with a collection of penthouses. Related Sales LLC and CORE are the exclusive co-sales and marketing agents for the project. Each home is crafted with high ceilings, open-plan living and dining areas, and numerous multi-functional spaces. Amenities include on-site parking, leisure and wellness services, a children’s playroom, and exclusive benefits through Related Life.
The Cortland is expected to be completed sometime in early 2022.
Subscribe to YIMBY’s daily e-mail
Follow YIMBYgram for real-time photo updates
Like YIMBY on Facebook
Follow YIMBY’s Twitter for the latest in YIMBYnews

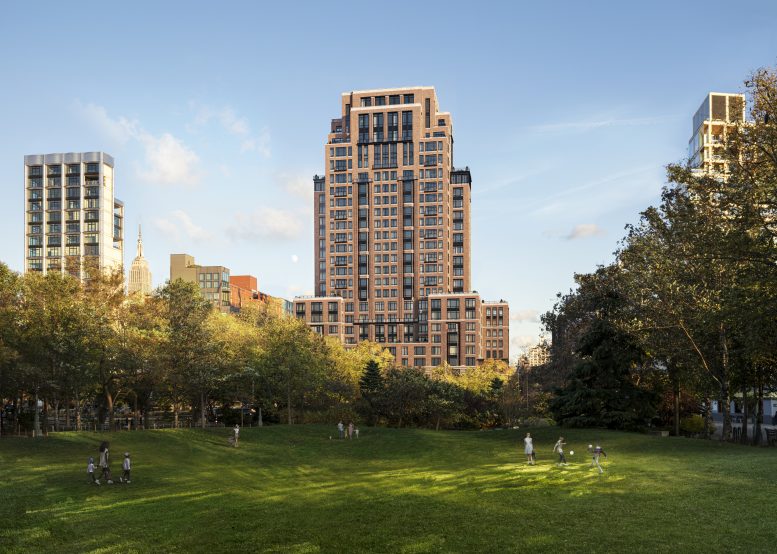
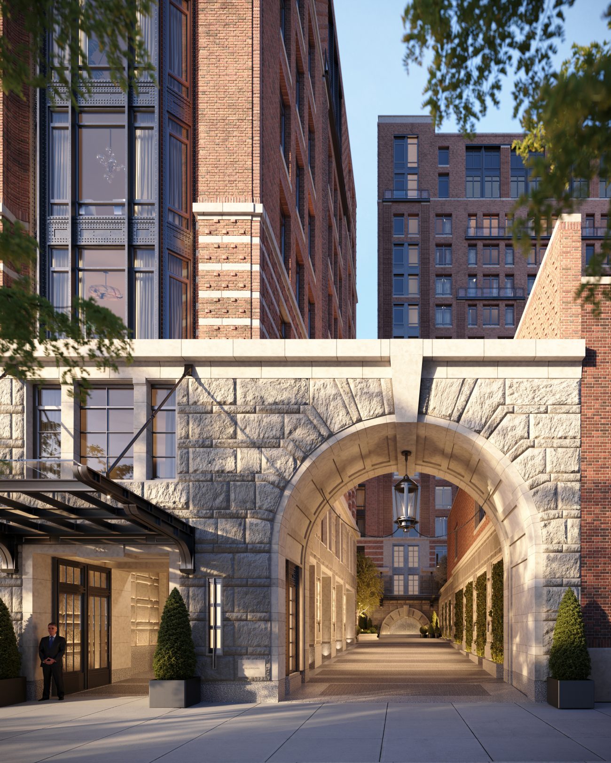
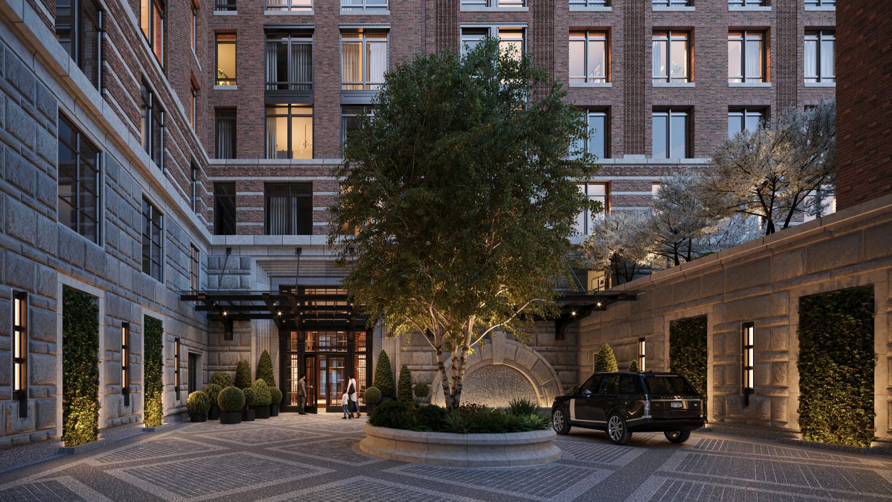
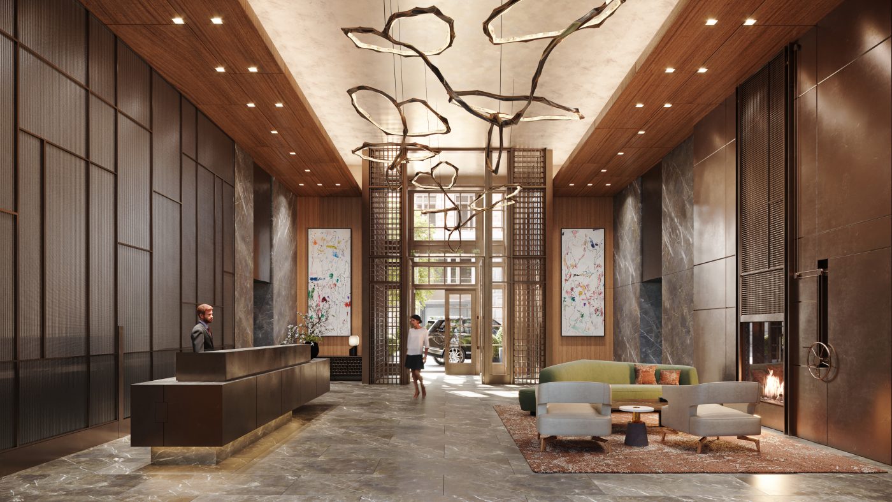


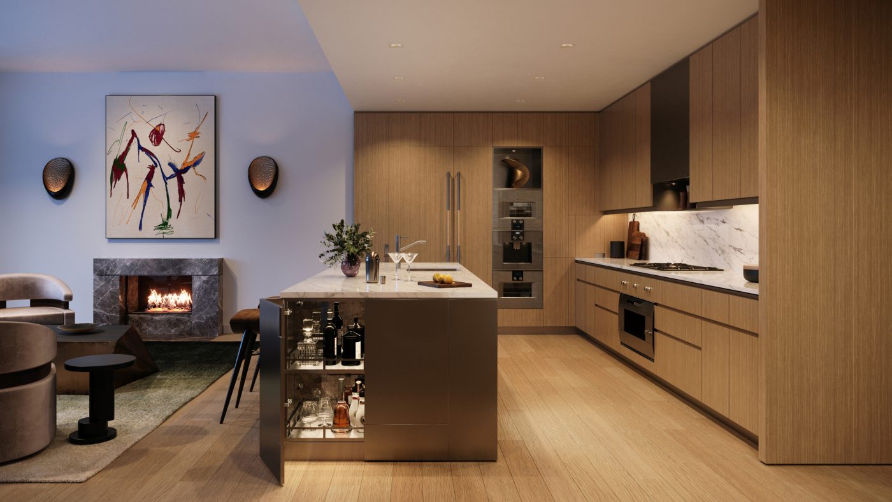
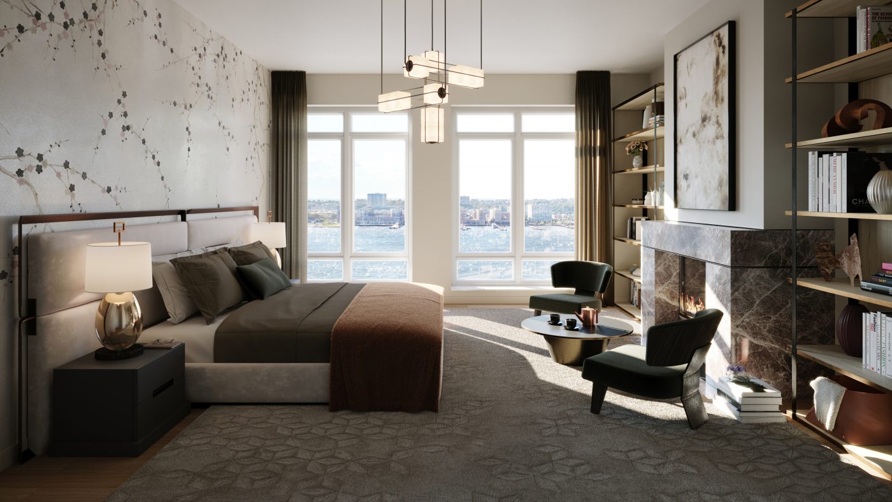
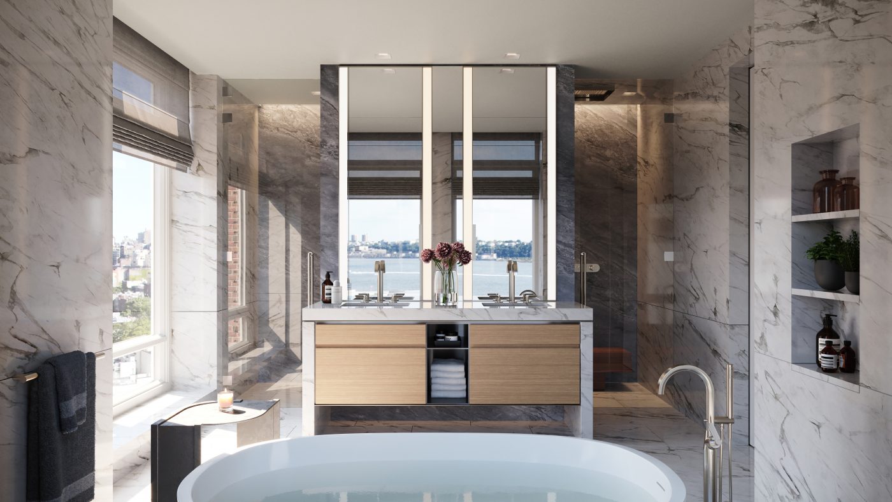
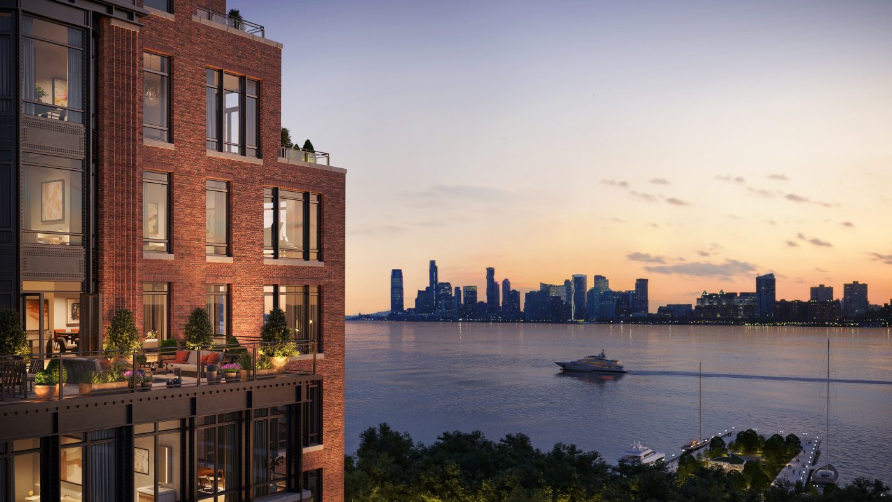
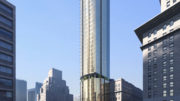

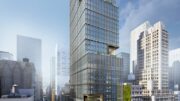
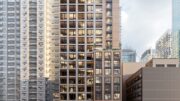
Social distancing between buildings in the aged of coronavirus, I thought softly as you uncovered. And crawled to material of beautiful exterior, but interior must have been looking: Thanks to Michael Young.
I really like this building, just not at this location. It should be on the Upper West or Upper East Side.
Well, what would you rather see here ?
I agree, the design seems too traditional for being in West Chelsea. It’s a great design though.
A truly beautiful and exceptionally well-detailed project. You have to wonder why some of the new crop of buildings for the privileged are just cheap window glass, like Central Park Tower. Of course most new buildings shouldn’t be historical revivals, but buildings like this remind us of what was and what can be.
Glass and brick like any other material have wide variations in terms of price and quality. It’s a pretty idiotic statement to dismiss glass as “cheap.” You have no idea what you are talking about…
I dig those interiors.
As do I. Super modern, yet warm, elegant, inviting.
What is the large, modern city across the river? San Diego?
That’s the city with no name. Jersey City. Ask any New Yorker to name that city, and nine out of ten of them would shrug their shoulders and say. “I dunno. That’s New Jersey.”
That made my day.
I totally get the joke.
Nothing is being built for the middle class anymore. Manhattan is mentally and physically an elitist enclave with a supremacist mentality.