Façade installation is continuing to progress on 200 East 83rd Street, a 35-story residential tower on Manhattan’s Upper East Side. Designed by Robert A.M. Stern Architects and developed by Naftali Group and Rockefeller Group, the 243,128-square-foot reinforced concrete superstructure will yield 86 units spread over 205,877 square feet, averaging 2,393 square feet apiece. Sales for the homes are currently underway and are being handled by Compass. SLCE Architects is the architect of record and Leeding Builders Group is the general contractor for the project, which is located at the corner of Third Avenue and East 83rd Street.
The prewar-style exterior cladding has risen steadily since our last update in early June, and is nearing the 449-foot-tall parapet.
The windows and elegantly designed wall panels have quickly been installed on each floor and only a handful of levels around the multi-faceted crown remain to be enclosed. The midpoint of 200 East 83rd Street features a number of intricate architectural elements including an elongated balcony on the western elevation above Third Avenue and a pair of arched openings on the northern and southern sides. The yellow construction crane should likely come down after all the panels are put into place, while the exterior hoist on the east-facing backside of the structure would follow suit later when interior work is nearing completion.
YIMBY last announced that 200 East 83rd Street is expected to accommodate space for 3,033 square feet of ground-floor retail with frontage on both Third Avenue and East 83rd Street, and an additional 26 enclosed parking spaces. Below are renderings by DBOX from 200 East 83rd Street’s main website that depict the crown and upper floors along with the motor courtyard and ornate ground-level façade details. Interiors are being designed in a collaboration with Robert A. M. Stern and Rottet Studio.
“Honoring classicism with a fresh approach, this building is for true New Yorkers those looking to experience all that the city and the marvelous Upper East Side have to offer,” said Lauren Rottet, Principal and President of Rottet Studio. “Each detail has been meticulously designed and crafted for the resident, so from the time they wake up to when they go to bed, each moment in between has been considered throughout the home to ensure comfort and ease within an extraordinary, elegant setting. We believe in design as storytelling and are pleased to partner with industry luminaries and leaders to create the best owner experience.”
Buyers have a choice of one- to six-bedroom units, which are priced from $2.05 million to $32 million. Two-bedrooms are priced at $3.175 million, three-bedrooms are going for $4.35 million, and four-bedrooms are asking $5.35 million. Three penthouses are available in five- or six-bedroom layouts with prices varying from $23 million to $32 million. Each penthouse will feature private outdoor space. The units begin above the seventh floor with a maximum of four homes per level. Full-floor penthouses are found on the 32nd and 33rd stories, and above them is a duplex penthouse occupying the last two levels.
Apartments on the lower section of the tower average around 2,000 square feet each, and all residents have access to amenities including a gated motor courtyard; a spa with a steam room, sauna, and treatment rooms; a private courtyard and winter garden; a media room; and multiple children’s playrooms for different age groups. The 17th level is reported to be wholly dedicated to the wellness amenities and a landscaped terrace and yoga room.
Work on 200 East 83rd Street is slated for completion next winter, as noted on the on-site construction board.
Subscribe to YIMBY’s daily e-mail
Follow YIMBYgram for real-time photo updates
Like YIMBY on Facebook
Follow YIMBY’s Twitter for the latest in YIMBYnews

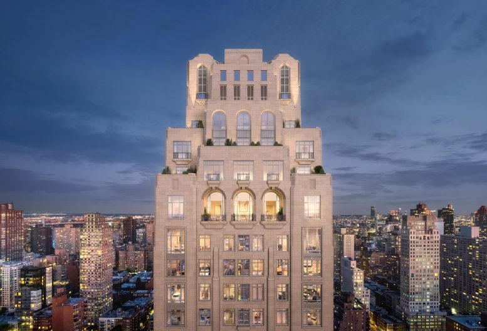
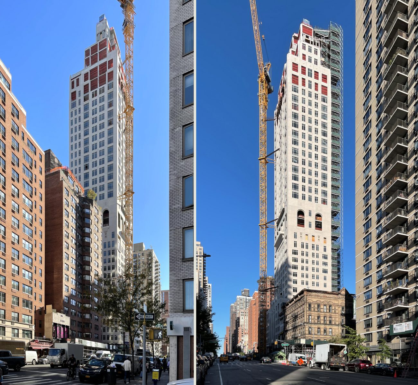


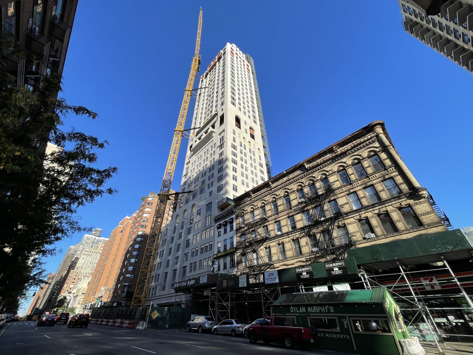
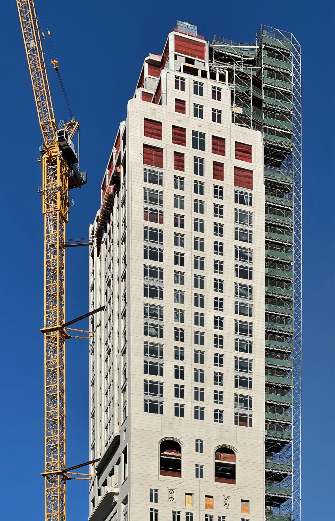
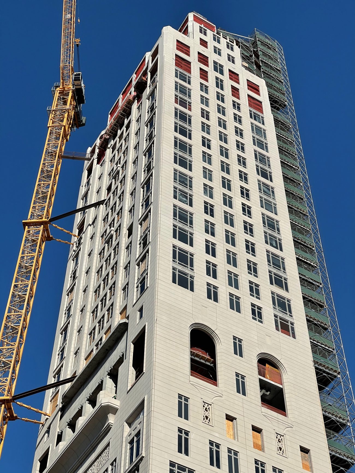
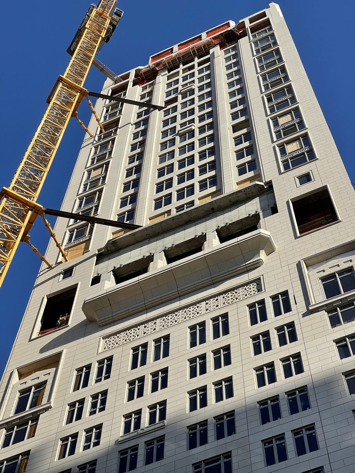
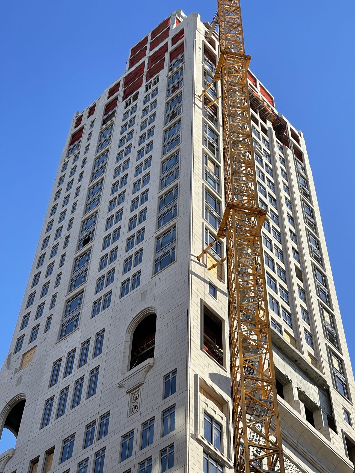

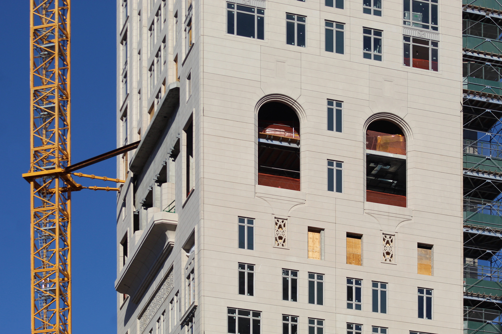
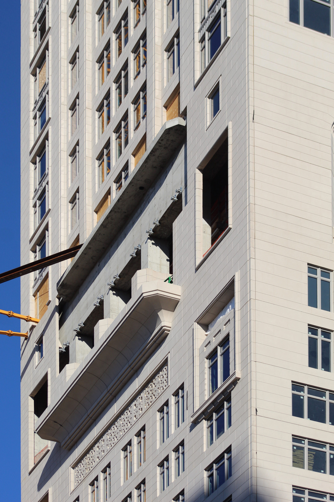

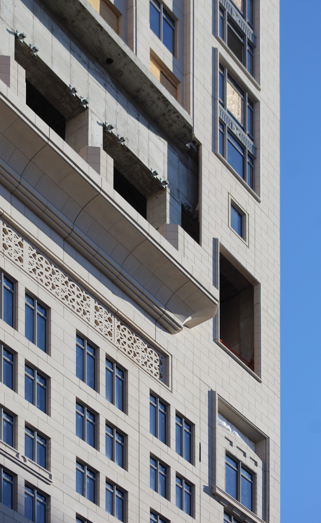
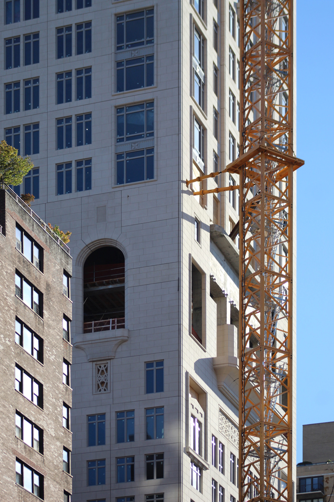
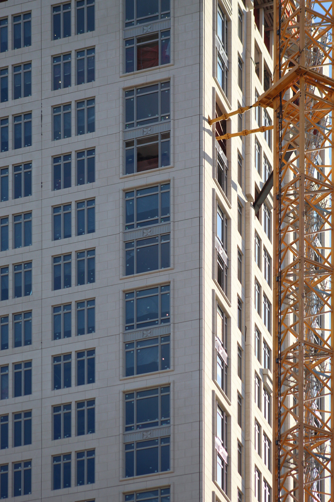
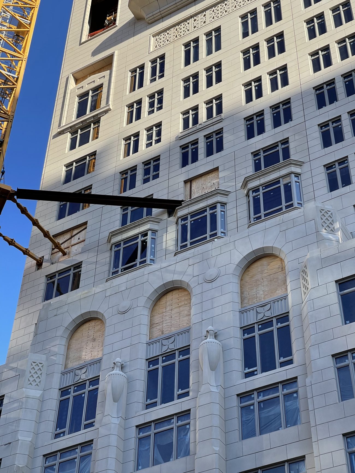
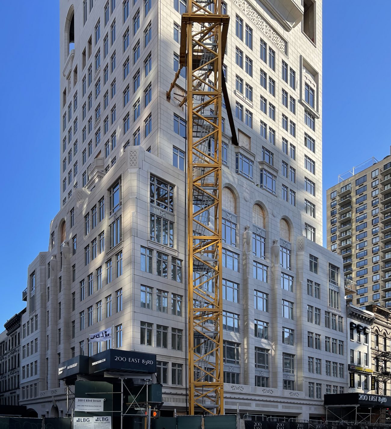
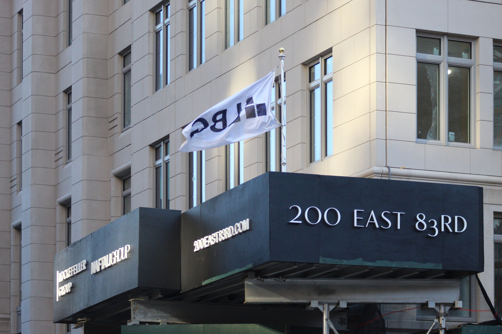
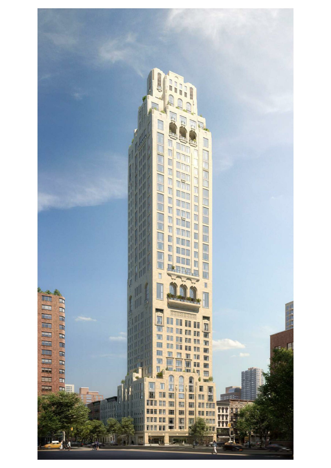
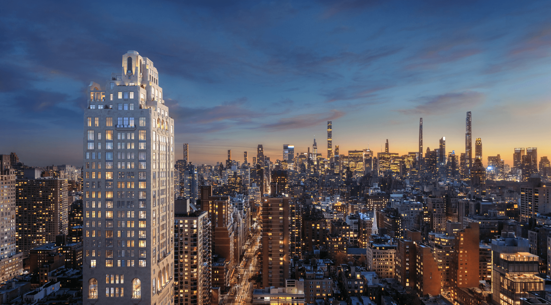
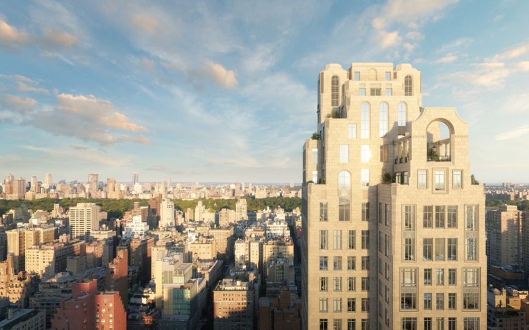
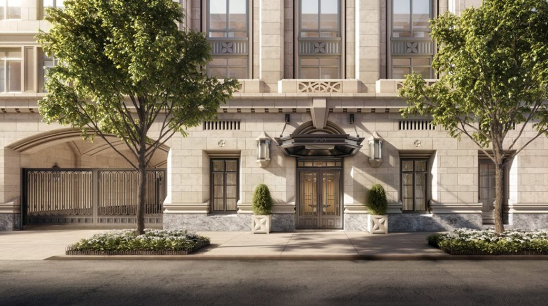
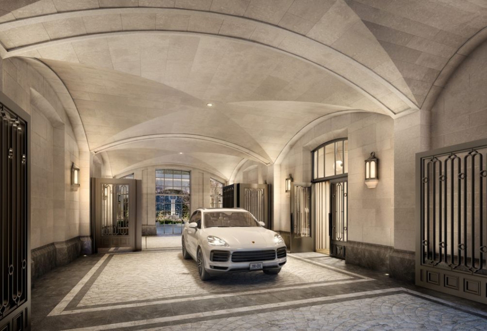
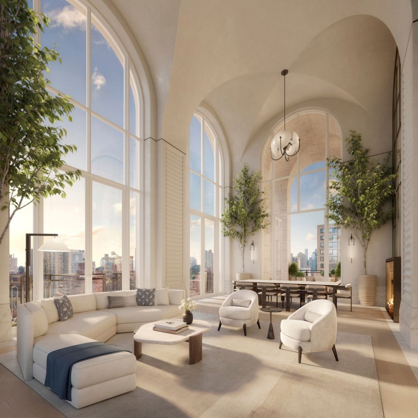
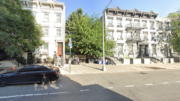
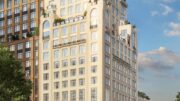

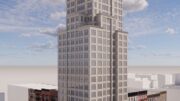
Another exquisitly detailed Stern Neo-classic. This one is a bit top heavy and maybe could have used a setback or two on the upper floors.
Definitely put a statue of David Rockefeller on the top of the building and in the front of the building .
Or Bacchus
Beautiful boom on photos that depict on designs, exterior details so beautiful. I want to repeat it again, so beautiful structure: Thanks to Michael Young.
The architecture is exquisite, the floor plans tidy and thought through…. I ask the same question, and perhaps someone from the marketing or RAMSA might respond: Why in NY does a buyer have to spend over 6 million dollars to get a utility closet? Where do the 2-5 million dollar buyers put a vacuum cleaner and, say, a mop? This is a serious question. I remain perplexed.
(does the housekeeper bring it on the subway?).
Short Answer: Because people pay it.
Long Answer: This is a 35-story building clad in limestone that occupies half an block front on the Third Avenue in the Upper East Side. Literally some of the most expensive real estate in the word. At $1,500 per square foot development cost for a high-end building like this, you are looking at a potential construction cost of $365MM, not even getting into developer profit. The building has 86-units; do the math.
If you want cheaper development, the cheapen construction. Unfortunately that will likely result in bland buildings and “glass boxes” that this page loves to complain about.
hey, Cheese.. I get it. But with 80 foot lap pools and endless stone (which I am all for), I just don’t understand not having one more closet in each of these apartments and after the guy from Goldman buys the apt with his bonus and moves in, where does he put the stuff away?
Give me a break!
are you really that worried about these ultra rich millionaires and their utility closets, and their mops and vacuum cleaners ?
There are a lot more pressing issues to deal with in this world
I am actually asking about how anyone lives in the plethora of apartments that come to the market today. Yes, there are many more pressing issues in the world, and we could make a list together…..as for the NY real estate market, I do questions plans and layouts that are furnishable (for my clients), and why basic amenities in apartments aren’t offered when lap pools are de rigueur.
guesser has no sense of humor. Its painful.
im homeless
Classic zinger
<3
This one definitely has the same feel of some of the mighty buildings of the early 20th century. Very nice.
I’m homeless and have kids, We are all disabled. I need apartment for rent.
its my birthday.
Wow, you’re the only person I know who has multiple birthdays in October and then one in November (so far). I look forward to hearing from you again in a few days when it’s your second November birthday.
Im more disabled and more homeless. My birthday is everyday. Give me a million dollars.
Good news, NFA. I’ve reviewed your application and am pleased to inform you that you’ve been approved for an affordable penthouse at 200 East 83rd Street. We look forward to welcoming you and your plethora of disabilities to the building and hope you are able to create some lasting memories here. Trash day is on Thursdays.
Another gorgeous addition to the city by Stern
Will be interesting to see if this flies on 3rd Avenue
Not the best Stern but very nice. And steam clean the antique gem next door. Oh, and the housekeeper will bring his own mop.