Construction on 540 Hudson Street is progressing as the seven-story, 63-foot-tall reinforced concrete superstructure begins to climb above the sidewalk scaffolding. William Gottlieb Real Estate is the developer and Titanium Construction Services is the general contractor of the Greenwich Village property, which is located at the corner of Hudson and Charles Streets. The residential and retail building is rising on what was once a vacant lot and before that a gas station and garage. The Landmarks Preservation Commission (LPC) approved the updated plans last December and BKSK Architects is adopting the original design that was first envisioned by Morris Adjmi Architects. The final result will be a 48,535-square-foot building with 6,000 square feet of retail space on the ground floor and cellar, and a total of 26 apartments.
Photographs of the edifice show the start of the subtly undulating concrete floor plates and rounded corner. Wooden formwork and metal scaffolding continue to help hold up each new set of columns and walls.
YIMBY previously reported that 540 Hudson Street would yield second-floor amenities connecting to an outdoor terrace, one-bedrooms measuring 670 square feet, two-bedroom layouts averaging 1,200 square feet apiece, and an 1,820-square-foot three-bedroom penthouse occupying the top floor. The architectural height of 540 Hudson Street contextually respects the adjacent low-rise structures while also providing a charming envelope with a grid of punched windows, floor-to-ceiling ground-floor retail frontage, and a corbeled cornice that would also follow the same elegant wavy pattern of the brick walls. This element has been slightly toned down from the earlier iteration, though it still remains an eye-catching part of the design. Other modifications include the reduction of mechanical bulkheads atop the roof parapet and the size of the penthouse.
The structure is near the Christopher Street PATH Station, and the Christopher Street subway stop along Seventh Avenue that has access to the local 1 train. A large number of local shops and places of dining and entertainment surround the project site.
540 Hudson Street is expected to be completed in the spring of 2023, as noted on the on-site construction board.
Subscribe to YIMBY’s daily e-mail
Follow YIMBYgram for real-time photo updates
Like YIMBY on Facebook
Follow YIMBY’s Twitter for the latest in YIMBYnews

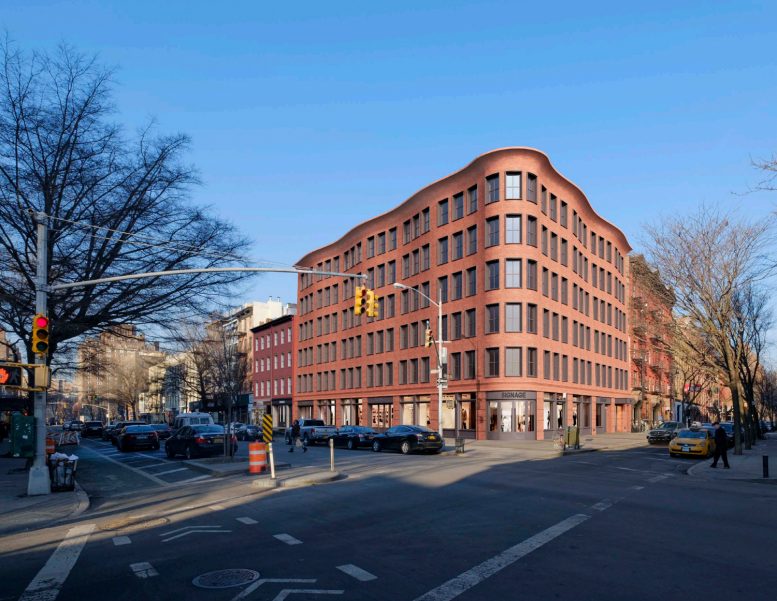
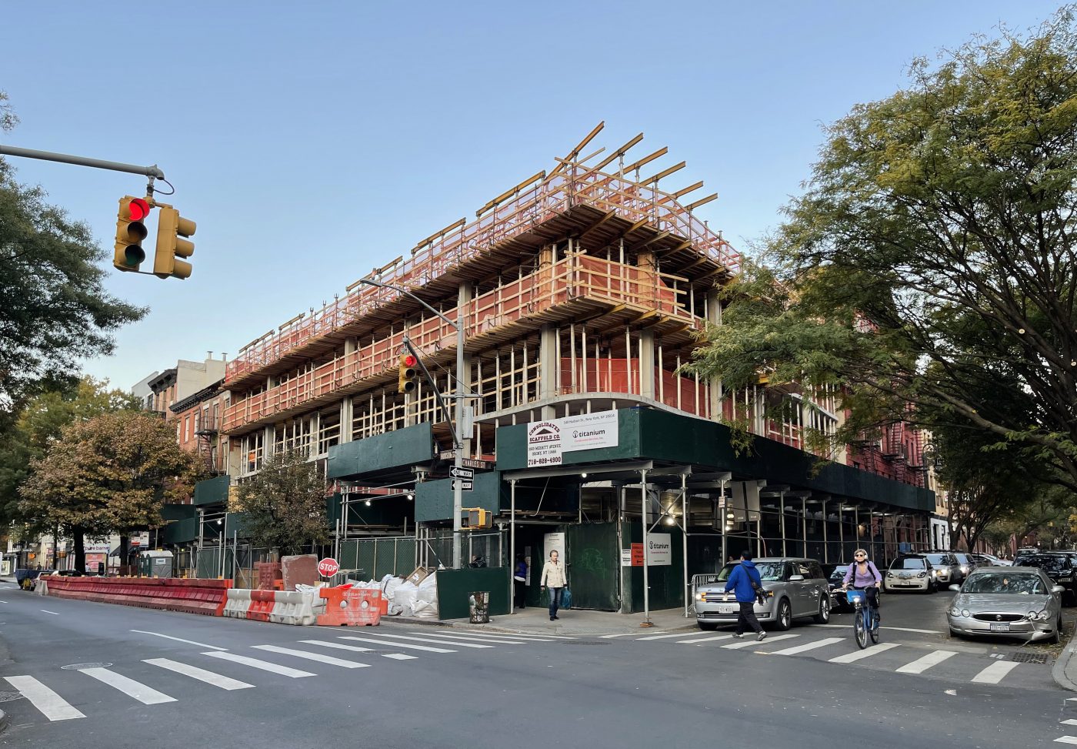
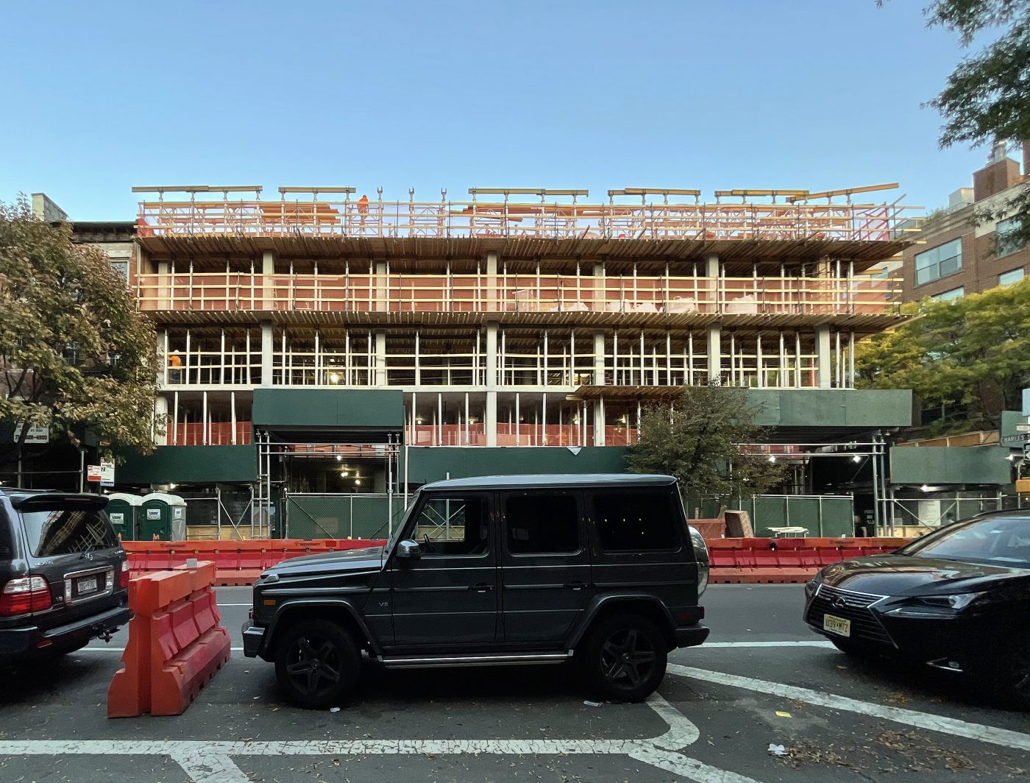
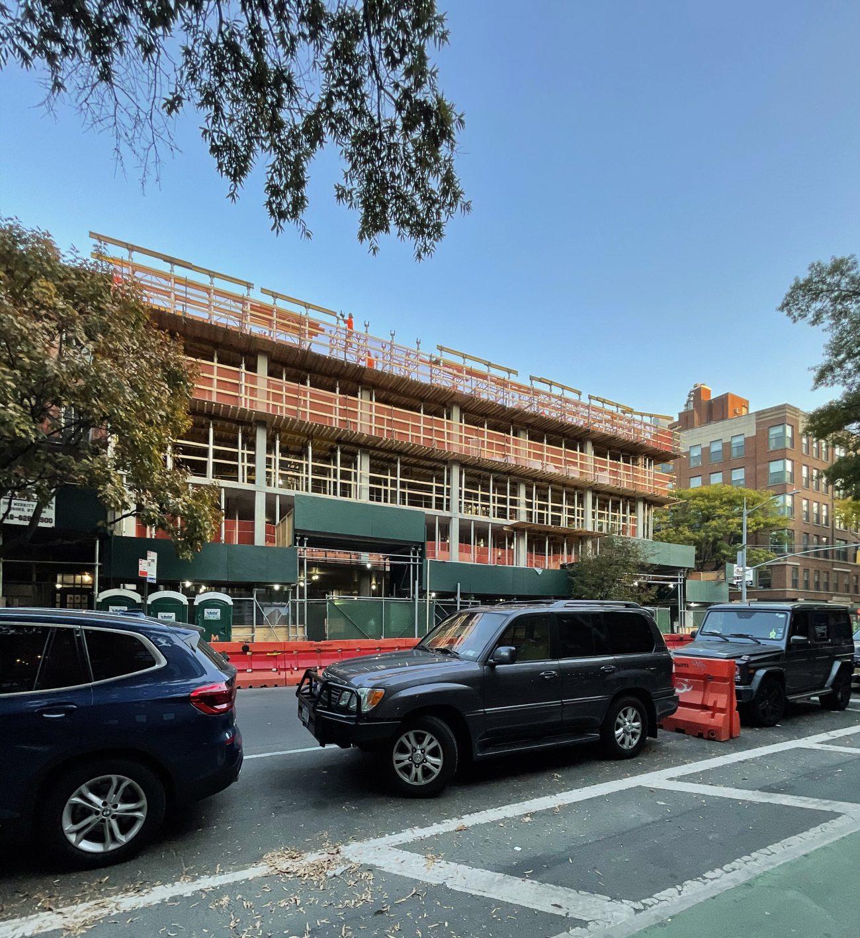

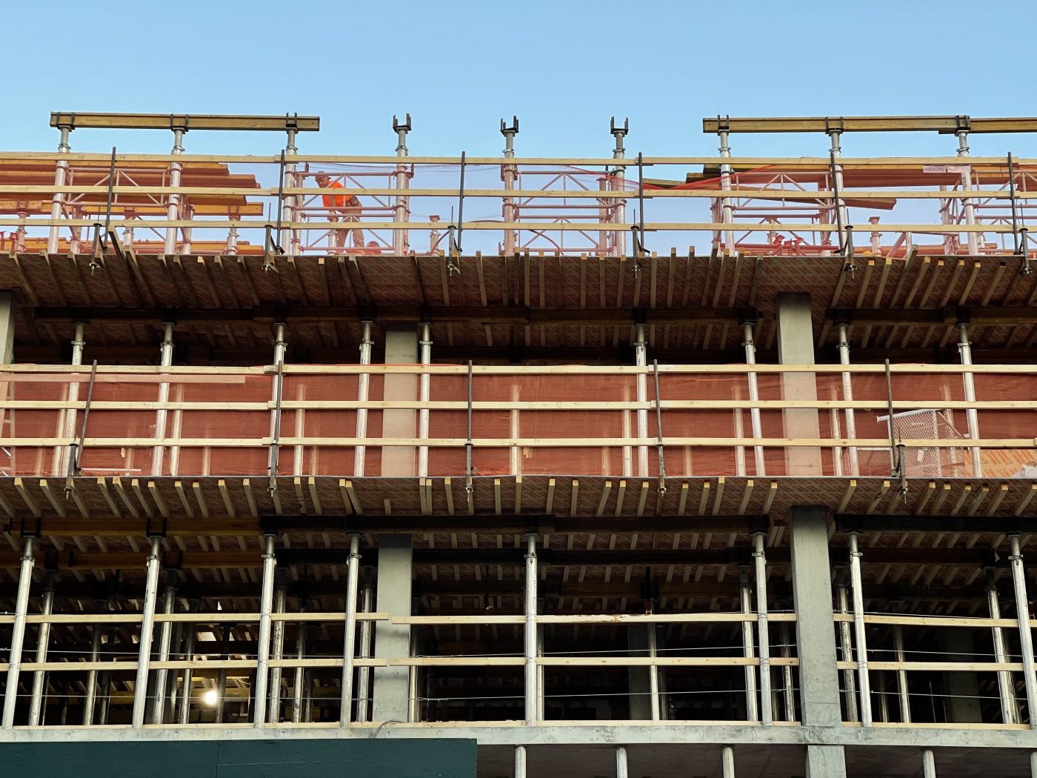
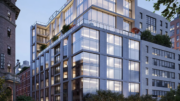
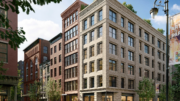

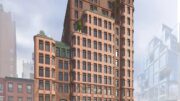
This is good Adjmi.
Human scale,thank you.
It will be interesting to see how the brickwork is done. If hand laid it will be true to the rendering. If preformed brick panels are used the the joints between the panels may be an issue.
All the windows are exactly the same as in a hospital or school.
It looks just like their happy neighbors. Nice.
Gorgeous. Looks like something in Chicago from the 1920’s