Construction has topped out on 450 Eleventh Avenue, a 51-story Aloft Hotel in Hudson Yards. Designed by DSM Design Group and developed by Marx Development Group, the 642-foot-tall skyscraper will yield 379 guest rooms as well as a business center, a ballroom, and a fourth-floor restaurant and bar with an outdoor terrace. Atria Builders LLC is the general contractor for the Midtown, Manhattan property, which is located at the corner of West 37th Street and Eleventh Avenue, directly across from the Jacob K. Javits Center. Construction is expected to cost around $368 million.
Since our last update in July, the reinforced concrete superstructure has reached its pinnacle and work has recently begun on the installation of the glass curtain wall.
The safety cocoon netting remains on the top of the reinforced concrete skyscraper, as does some black netting and scaffolding on the back sides of the tower. These blank concrete walls will be less noticeable in the future as the rest of the block is developed with similarly tall towers.
The first set of glass panels have been installed on the northern corner of the ground floor, just behind the sidewalk scaffolding and metal fencing. We hope to see the envelope progress in the coming weeks and months. The multi-story podium is a simple box shape with flat sides, though the main tower features numerous angled corners and cuts around the edges of each floor plate that might make for a slower installation process.
The unique geometry of the glass paneling is what will account for the hotel’s unique appearance and distinguish it from the surrounding skyscrapers with their flat glass envelopes. This is highlighted in the current rendering, as well as in the previous design iteration that greatly focused on this exterior aspect.
450 Eleventh Avenue is scheduled to be finished in 2023, as noted on the construction fence.
Subscribe to YIMBY’s daily e-mail
Follow YIMBYgram for real-time photo updates
Like YIMBY on Facebook
Follow YIMBY’s Twitter for the latest in YIMBYnews

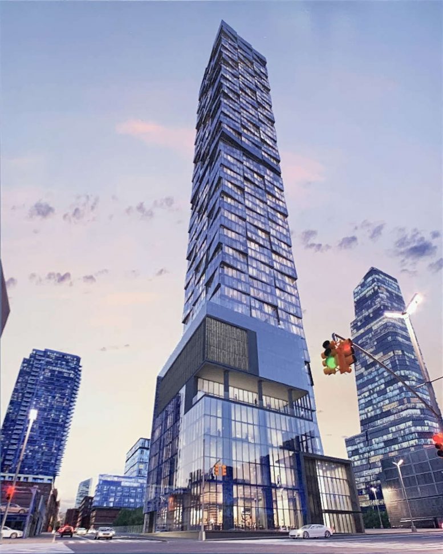
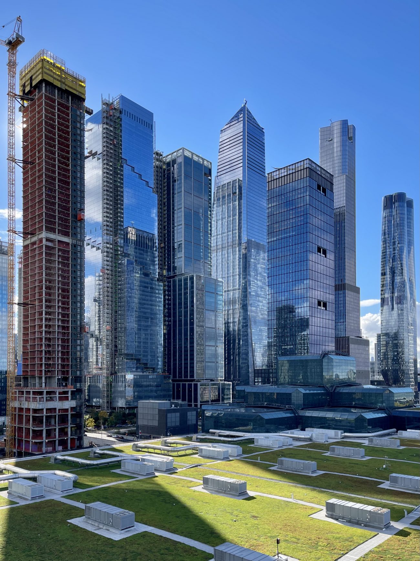
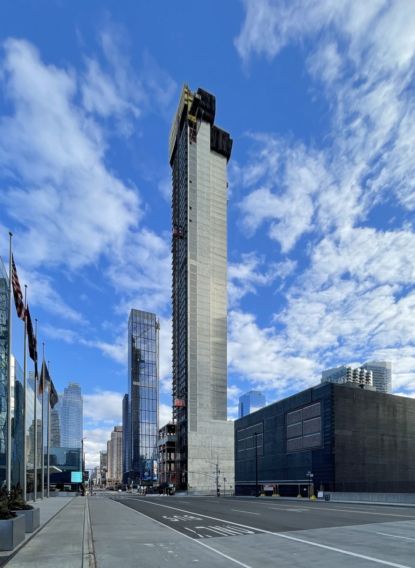
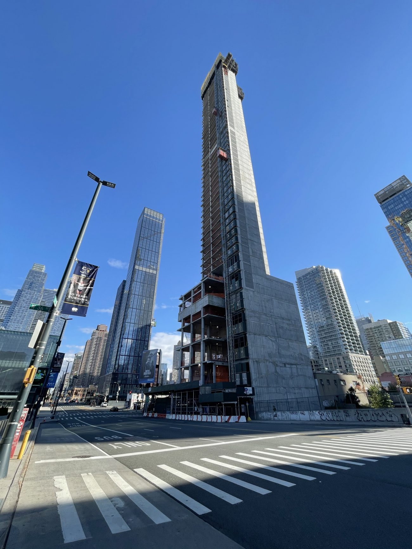
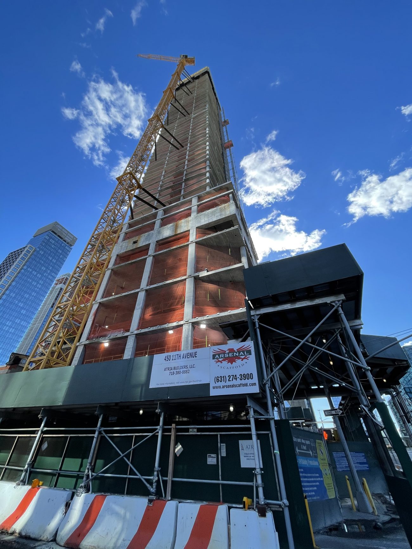
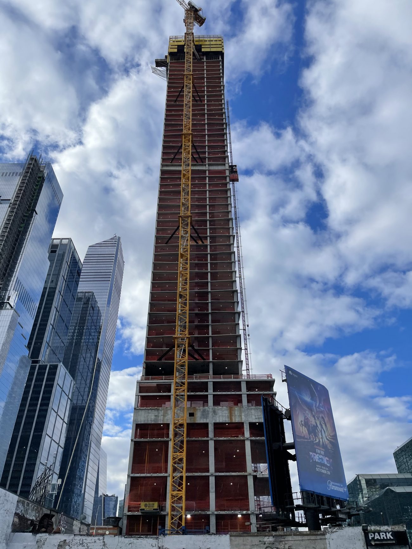
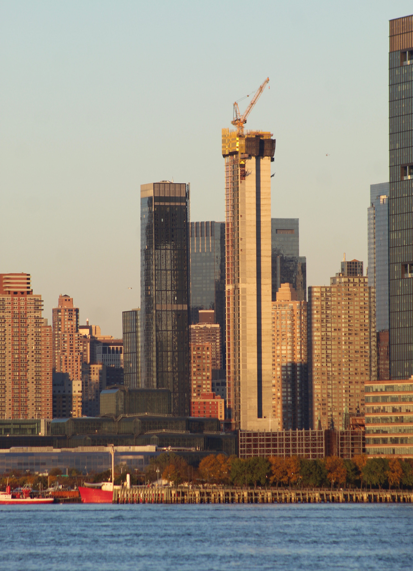
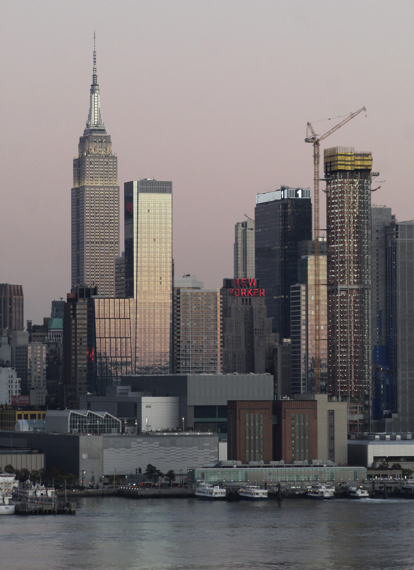
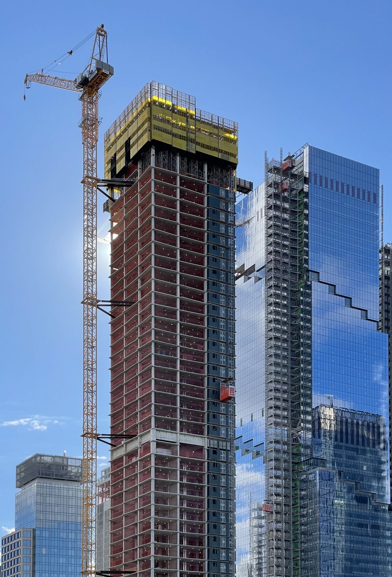
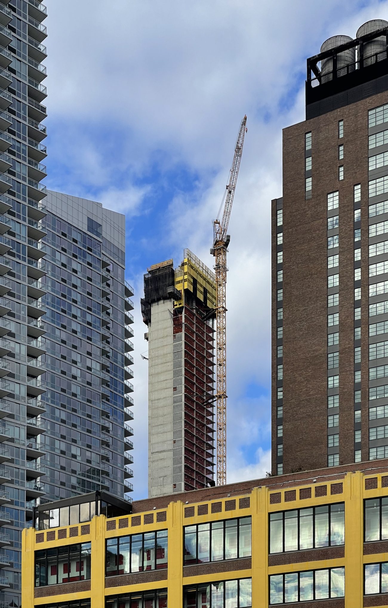
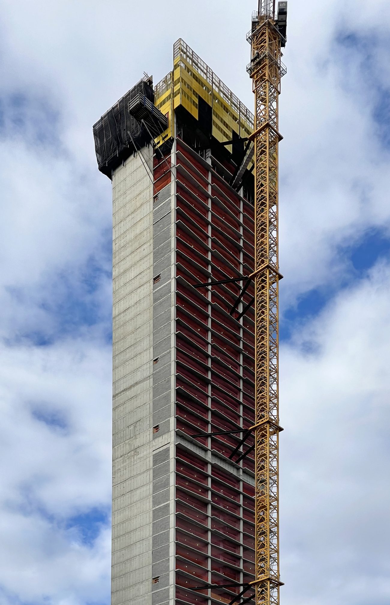
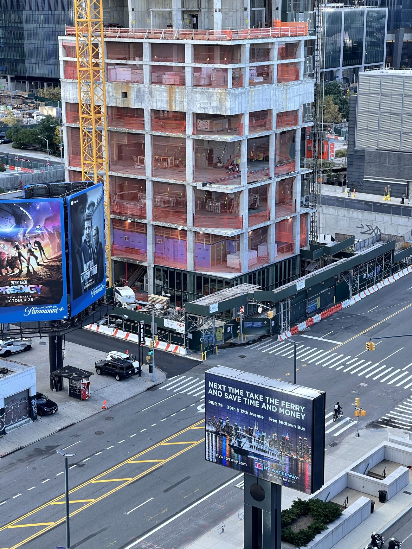
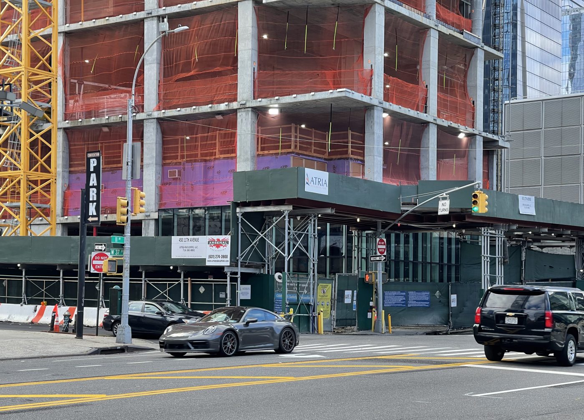
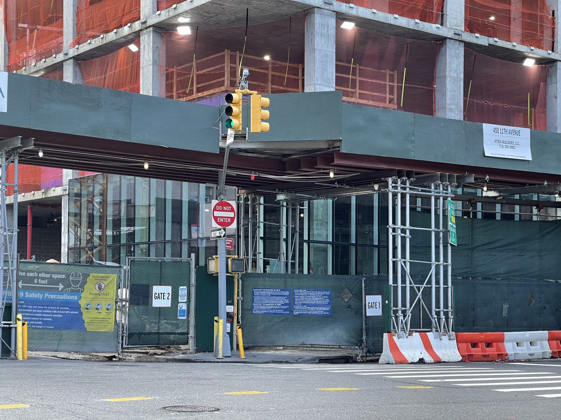
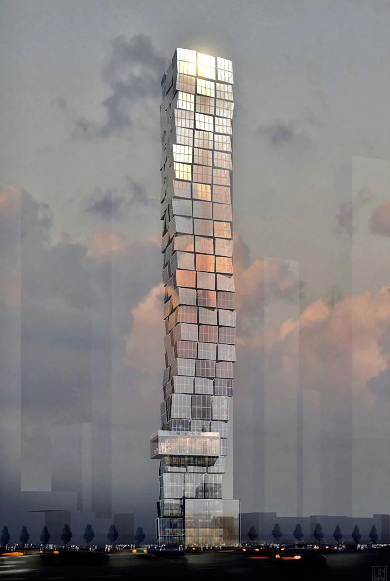

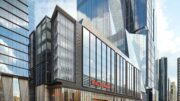
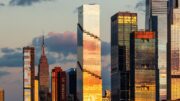
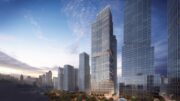
A first photo by Michael Young, I can’t believe my seeing. Group of tall towers in America so the most stunning, and then legally viewed to close the progress is clear: Thanks to Michael Young.
I really liked the original proposed design, but the revised version will be less controversial. However, what will be done with the full height blank concrete walls?
Obviously another building will be built on the corner covering the blank wall.
Jeepers. I can’t remember the last time I saw a building top out without the curtain wall installation underway. If I didn’t know better, I’d have guessed that Consigli is the GC/CM on this project.
Its my true real honest to god birthday today, I need application
OMG those blank walls!
OMG those blank walls will be covered up by other towers!
The illustrations belie what might be coming, and this jiggly object building might be only corner of a larger development…..the photo of the line of curtain walls without any semblance of forming a community, unlike the buildings of Rockefeller Center which unify. Such is the predicament of this modern world….I think David from Heaven says it best “when legally viewed….” incoherent thought, and incoherent planning directives……
Heroic photos
Great pictures as always. I love the grass on the roof of the Javitz center, and the “spiral” looks less awful than I expected. I cant wait to see if they actually get plants to grow in those recesses.
Unfortunately that second photo looks like NYC’s version of downtown Dubai! Just a wall of glass towers without any relation to each other, and each one trying to out “starkitect” each other.
I have kids and we are all disabled, mentally and physically. We are all homeless. I need application. Its my real true honest birthday today. Its also my kids birthday, all 7 of them.
Honest to god
Thank you in advance.
Getting cringy bruh
The funny thing is that we haven’t seen any genuine misguided apartment seekers, that were his inspiration, on the Comments section in awhile. Just this knob-job telling the same joke over and over (that wasn’t funny the first time).
OK, now where is #2 WTC?
I’m pretty sure it’s still in the process of a new design. I know, I’m very curious about 2 WTC as well.
Getting cringy bruh
Why aren’t there windows on all sides?
Because the lot lines will see other towers.
Up she goes! Now I want to see how the curtain wall turns out.
Do people really not understand why there are blank walls? I mean it’s not hard…
So many towers look amazing when in construction. This particular one looks amazing from upper west side (and on Billions btw). Its a tower of lights (they must have thousands of lights on all day) and is my favorite view looking south.
I am interested in the position like Maintenance cleaning poter position I have more experience for that
Another monster to add to the growing collection of real estate tombstones – so sad!