Work is continuing on the renovation of 660 Fifth Avenue, a 64-year-old, 39-story commercial building in Midtown, Manhattan. Designed by Kohn Pedersen Fox and developed by Brookfield Properties, the project involves an interior overhaul and a complete re-cladding, replacing the old aluminum envelope with a modern glass curtain wall. The 1.25 million-square-foot property is located along Fifth Avenue between West 52nd and 53rd Streets and was formerly addressed as 666 Fifth Avenue.
A substantial number of panels have been added to the superstructure since our last update in November, most notably on the multi-story podium, which is now fully enclosed.
Another portion of 660 Fifth Avenue that has progressed since the fall is the area around the flat roof parapet. An assembly of metal scaffolding draped behind black netting once covered these upper levels, but now they have been largely taken away, exposing these high office and mechanical floors. The large construction crane remains suspended above the structure, and the rest of the office levels surrounded by orange netting should soon be enclosed with the uniform module of floor-to-ceiling glass panels. Each of these pieces measures 11 feet tall and 19 feet wide, making them the largest of their kind used on a redevelopment project in New York City, according to the developers.
660 Fifth Avenue’s 21st century facelift and interior makeover is estimated to cost around $400 million and will include a new lobby, new elevators, and upgrades to the edifice’s infrastructure. Floors four through nine in the podium will span between 66,0000 and 70,000 rentable square feet per level, floors ten through 14 will measure around 40,000 rentable square feet each, and floors 15 through 39 will yield 25,000 rentable square feet each. Office amenities include numerous landscaped outdoor terraces spread across four levels measuring 42,000 square feet, a boutique lobby space, on-site parking, and bicycle storage. There will be a separate lobby entrance along West 52nd Street for the main anchor tenant, which will also get two illuminated signs above their lobby and on the top of the building. Brookfield is also aiming for LEED Gold certification. Below are renderings of the terraces, office space, and the roof parapet.
660 Fifth Avenue stands directly above subway access to the 5th Avenue-53rd Street station, which is serviced by the E and M trains, while the B, D, and F trains can be found underneath Rockefeller Center to the south.
The façade upgrade and interior overhaul of 660 Fifth Avenue is anticipated to be completed later this year.
Subscribe to YIMBY’s daily e-mail
Follow YIMBYgram for real-time photo updates
Like YIMBY on Facebook
Follow YIMBY’s Twitter for the latest in YIMBYnews

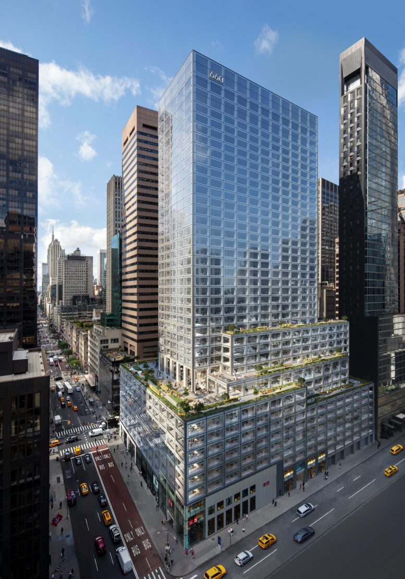
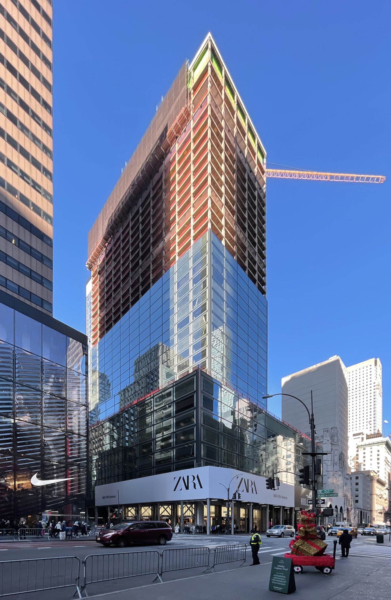
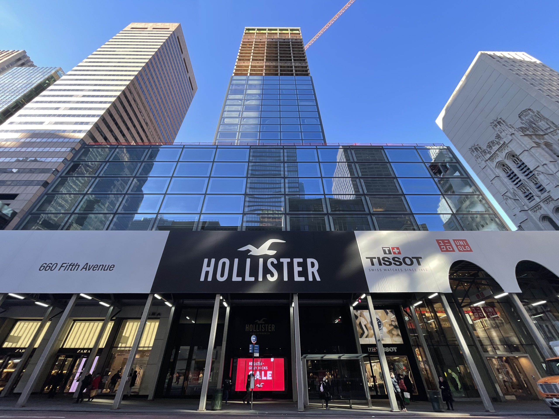


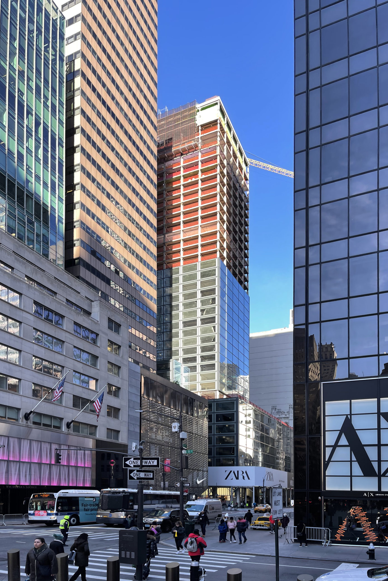

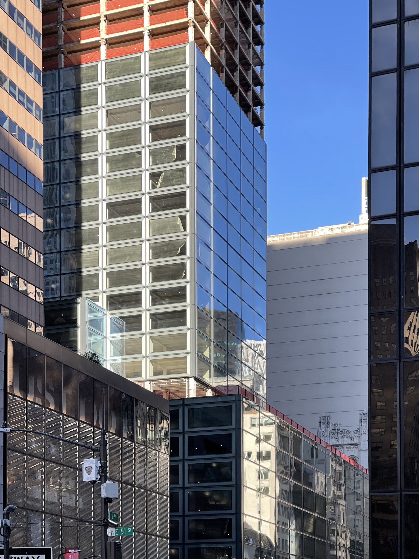
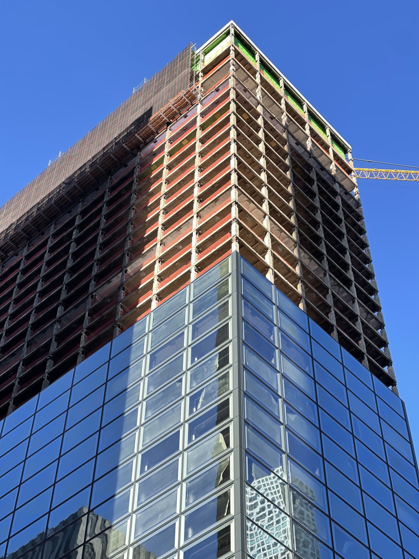


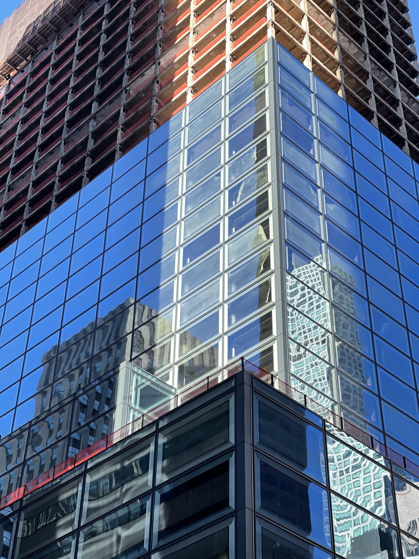






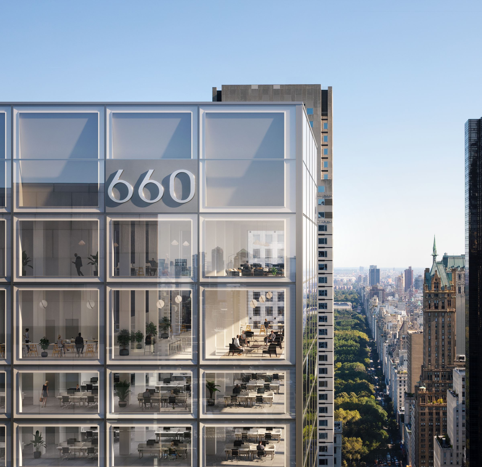
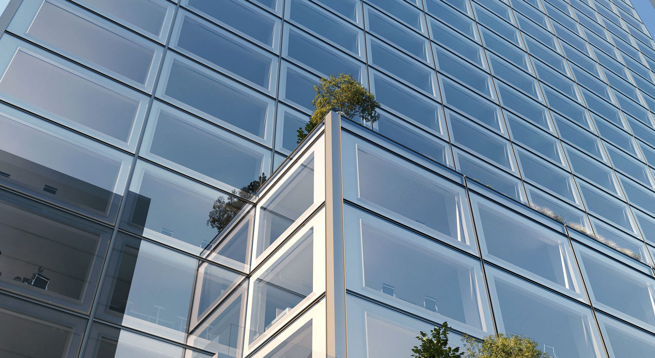
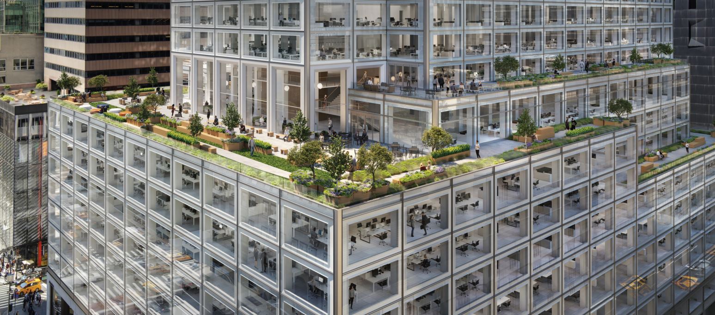
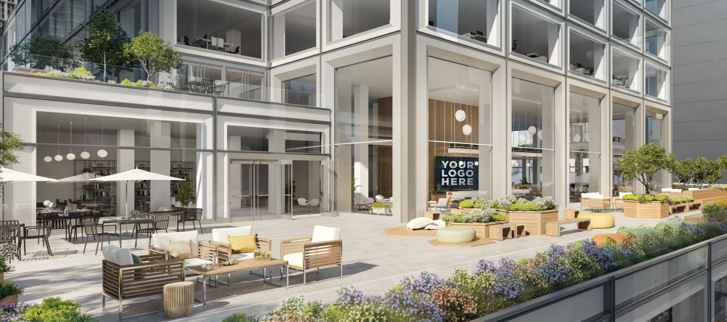

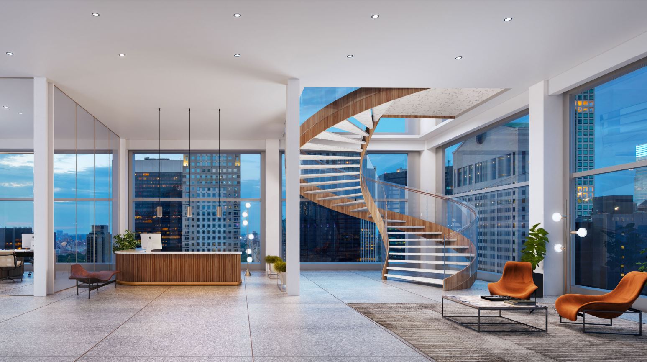
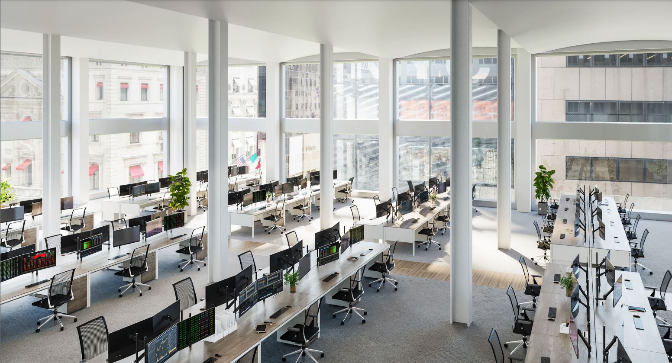
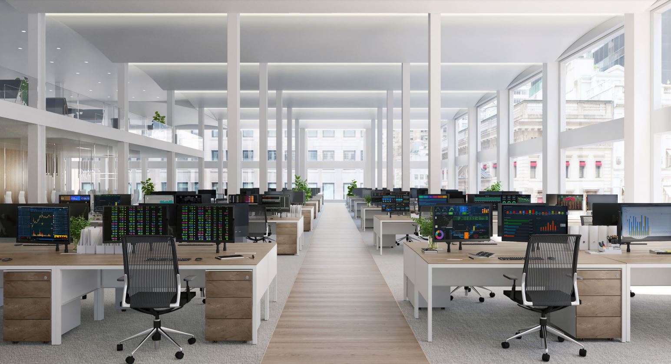
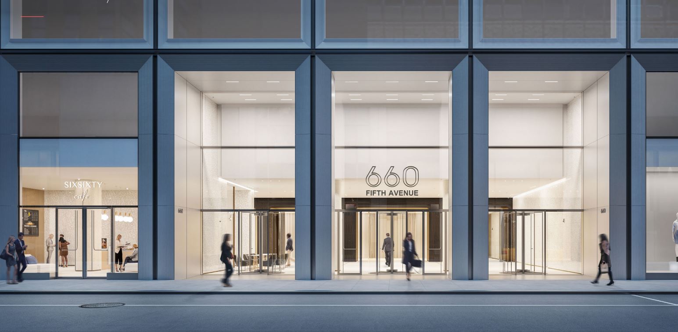
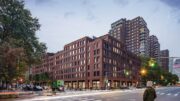
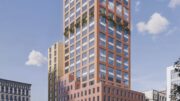
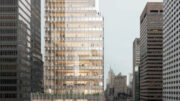
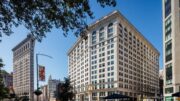
660 Fifth Avenue, beautiful exterior and very nice interior: Thanks to Michael Young.
Would be nice to acknowledge the original architects of 666..
Much improved. The Kushners ran the building into the ground.
The address change is good, and long overdue. Hopefully they won’t regret those huge window panes.
Far less interesting than the renderings and the building as previously clad which was a unique exemplar of it’s period. 666 had a beautiful wide granite lobby and I hate to think what will happen to that. The guts needed replacing so that had to happen but this was unnecessary. I think after the Kushner plan fell through, the building was tainted by their reverse midas touch and the feeling was it needed an exorcism, development style.
I’m a 73 y/o retired NY trial lawyer now living in the Southwest and read YIMBY almost everyday. I was a messenger boy at Rockefeller Center in the early and mid-’60s. I remember 666 well, especially because the IND was so convenient. That the original exterior has been preserved is regrettable to anyone who remembers 666 in its prime.
?? “That the original exterior has been preserved”…you mean hasn’t, yes?
Those “lower trading floors on the podium” renderings look like something from a Science Fiction horror film.
Although not a theme of horror per se, something like the offices depicted in the 1997 movie Gattaca?
I’m looking for a two bedroom. I’m on a program that helps pay the rent. Me and my daughter would love to live here.
Typical Kushner, could they could turn the classic 666 to the meh 660.
Hoisting those very large panels into place on a blustery day must be quite a challenge, even more so as the installation height increases.
666 to 660. Funny.
Glad to see the building re-branded, represented as it was left to languish by previous owners, and glad the zaha monsterbuilding did not get built. I have my own fond memories of dinner I could not afford at the top of the 6’s when I was 16.