Construction is rising above street level on 35 Commercial Street, a 22-story residential tower in Greenpoint, Brooklyn‘s Greenpoint Landing mega-complex. Designed by Handel Architects and developed by Park Tower Group along with Greenpoint Landing Associates, New York City’s Housing Preservation & Development (HPD), and the Housing Development Corporation (HDC), the 344,463-square-foot structure will yield 373 affordable housing units. Construction began last year after the acquisition of $170 million in construction financing. Monadnock Construction is the general contractor for the property, which is located between the intersection of Bell Slip to the west and Commercial and Clay Streets to the south.
Recent photos show the reinforced concrete superstructure having reached the top of the six-story podium.
Workers are proceeding to put together the formwork for the start of the main tower on the northern half of the podium, and cranes were seen lifting materials across the property. Concrete blocks have begun to frame out the window grid on the first three floors.
No official renderings have been released that show the entire design, though a preliminary aerial illustration on the construction board provides an indication of the overall appearance. The façade is composed of red bricks with a window grid broken up into a number of sections by dark spandrels and stretches of floor-to-ceiling glass. It looks like several mechanical bulkheads and rows of solar panels will sit atop the multi-story podium, while a flat roof parapet caps the pinnacle. 35 Commercial Street will sit below the architectural height of its next-door neighbor, One Bell Slip.
The only detailed rendering is the below image, which depicts the gently arched entrance. Three private landscaped courtyards sit in the center through the corridor. The traditional brick exterior is a fitting choice for the former industrial neighborhood and will contrast nicely with the more modern materials of the surrounding towers. Alive Structures, a Greenpoint-based landscape design firm, is working with Handel Architects to create the outdoor spaces.
Around 311,000 square feet will be dedicated to residential use. Amenity spaces include outdoor and indoor children’s play areas, a fitness center, an on-site laundry room, bicycle parking, and communal lounge areas. The property will also feature 7,600 square feet of lower-level retail space. When complete, Greenpoint Landing’s 22-acre site will bring nearly 5,500 residential units, four acres of public open space, and additional retail, dining, and community facilities.
35 Commercial Street is slated for completion in the fall of 2023.
Subscribe to YIMBY’s daily e-mail
Follow YIMBYgram for real-time photo updates
Like YIMBY on Facebook
Follow YIMBY’s Twitter for the latest in YIMBYnews


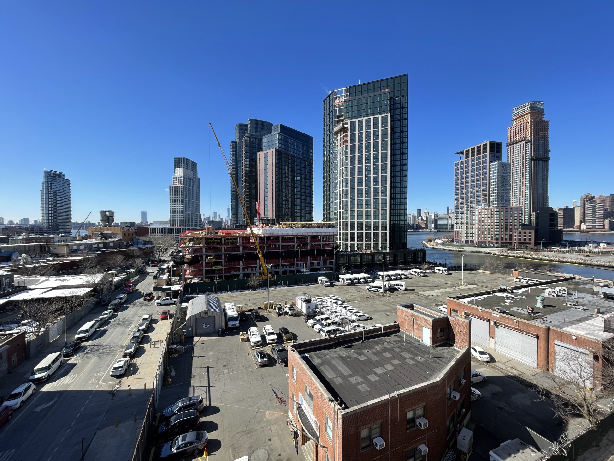
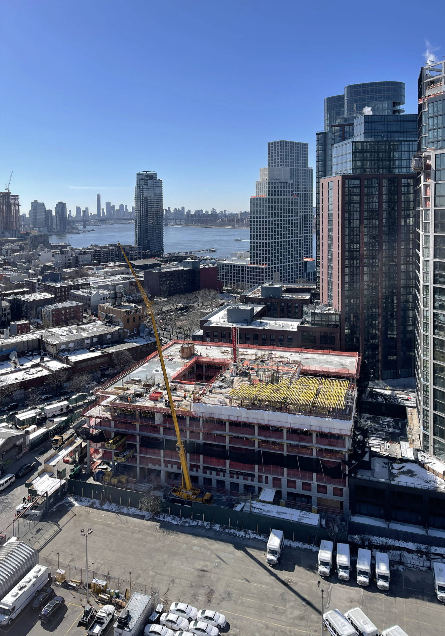
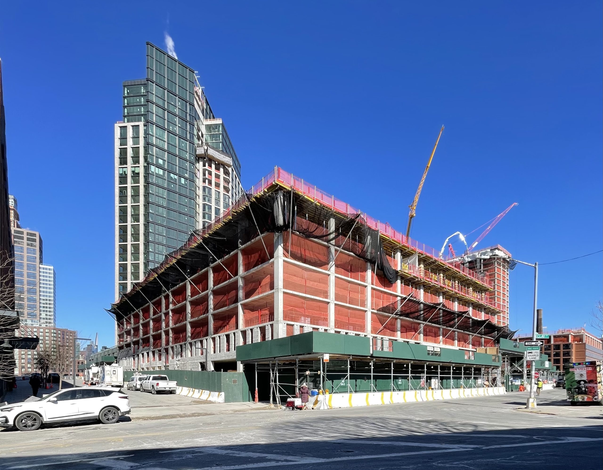
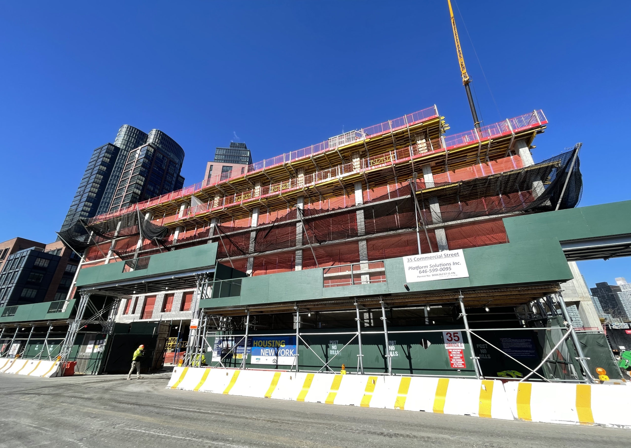
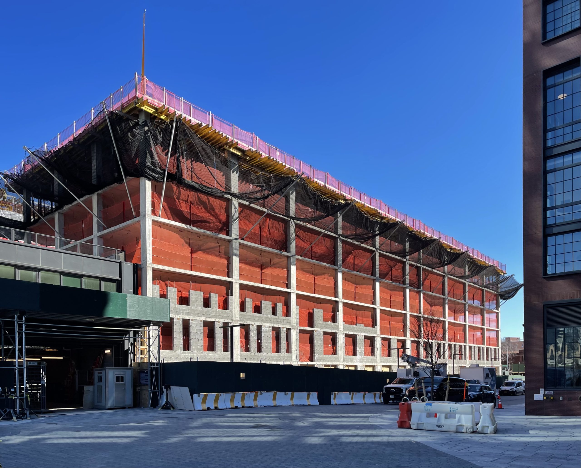
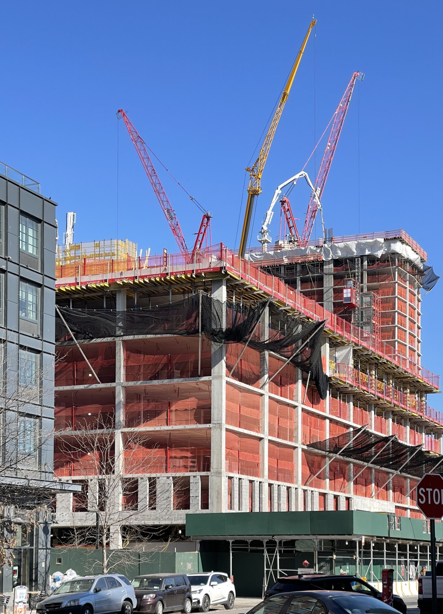
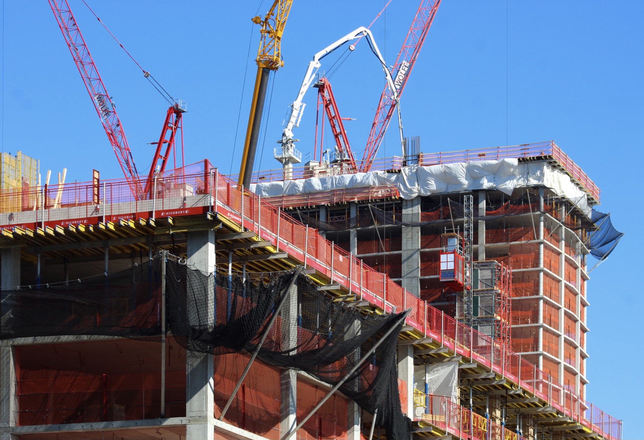
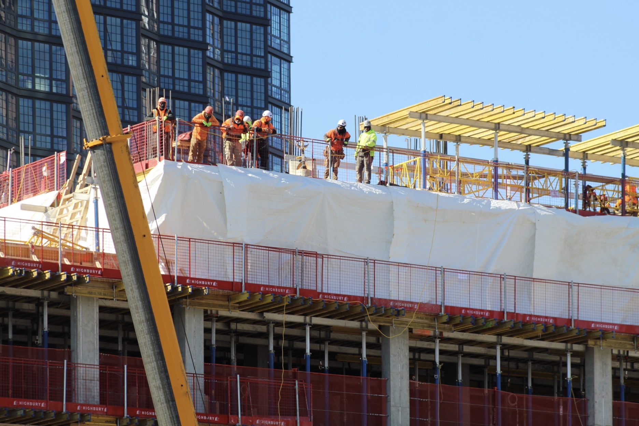
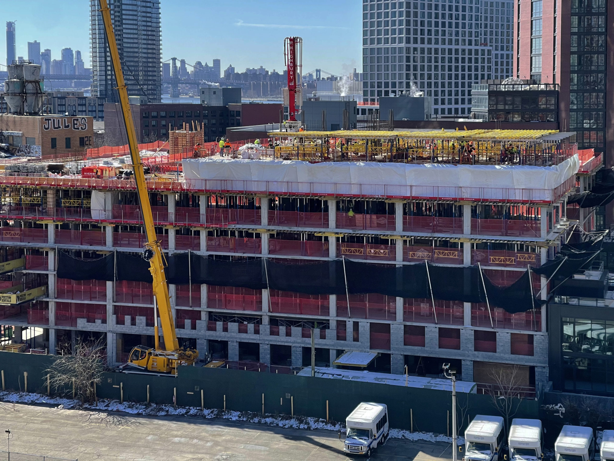
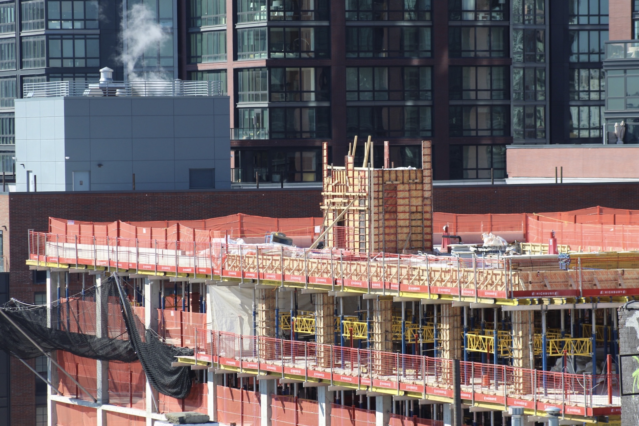
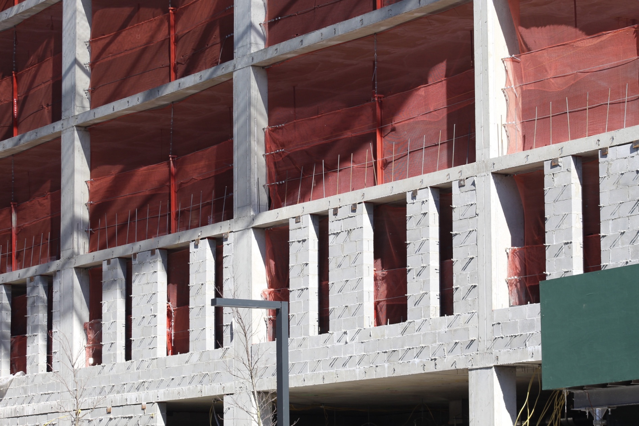
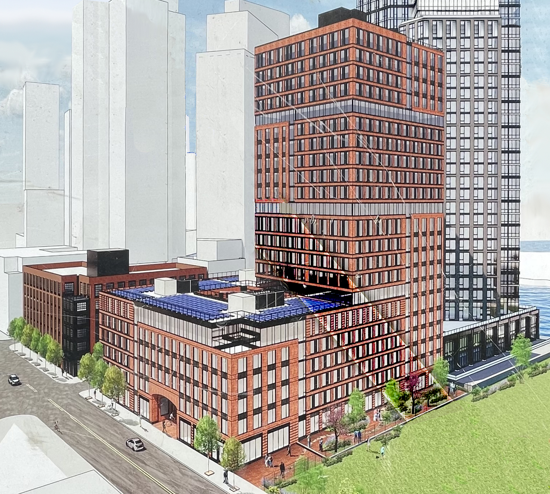
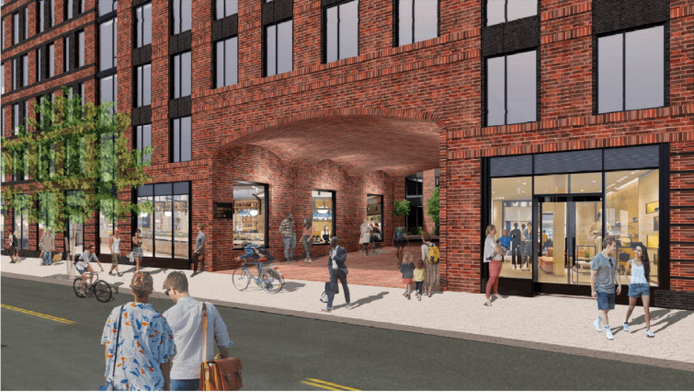
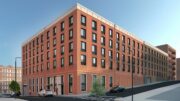
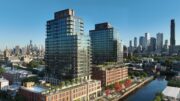

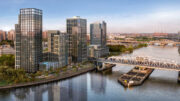
Not yet topped out, the construction is starting on building materials. Buildings around looked beautiful, but soon the building under-construction had to be completed. And stand out on its own: Thanks to Michael Young.
Tenants are going to be looking directly into neighboring tower. Forget the solar panels.
Like that’s somehow odd in NYC, or any other large metropolis?
Why has every story been about Brooklyn or Queens for the past month. Nothing going on in Manhattan?
Covid shifted focus for developers and buyers.
Manhattan is not as sought after as once was.
The lack of transportation in Greenpoint was not as much of an issue once work from home became normal.
It’s New York City, there’s a lot to cover outside of Manhattan and Yimby did several Lower East Side buildings and that Times Square hotel like last week or am I wrong?
It looks good.