Exterior work is finishing up on Eagle + West, a two-tower residential project at 227 West Street in Greenpoint, Brooklyn. Designed by OMA and Beyer Blinder Belle and developed by Brookfield Property Partners and Park Tower Group, the 30- and 40-story reinforced concrete superstructures will yield a total of 745 rental units, with 30 percent planned as “income-targeted” apartments, marketed in accordance with the Affordable Housing New York program. James Corner Field Operations is the landscape architect, DeSimone Consulting Engineers is the structural engineer, Thornton Tomasetti is the façade consultant, Marmol Radziner is designing the interiors, and Highbury Concrete is responsible for constructing the buildings, which are located off the corner of Eagle and West Streets within the Greenpoint Landing master plan.
More of the precast panels have filled in the gaps in the façades of the 450- and 351-foot-tall towers since our last update in October. The construction crane has been dismantled from the taller structure. The exterior mechanical hoist is still attached to its southern side, but should come down soon. There is only one small portion of the envelope on the upper floors that has yet to be enclosed.
The buildings are offset from each other and are connected by a multi-story podium, which has a large amount of floor-to-ceiling glass facing west toward the waterfront.
The stepped void between the structures is best seen from the north or south. This distinctive design sets the development apart from the plethora of other high-rise developments that have sprouted up on this side of the East River in recent years.
Not much is known about the interiors of the homes, but those looking west will have panoramic views of the entire skyline from Billionaires’ Row to the Empire State Building, down to Lower Manhattan and the rising Downtown Brooklyn skyline beyond the Williamsburg, Manhattan, and Brooklyn Bridges. Residential amenities for Eagle + West include a swimming pool and a fitness center housed within the adjoining podium. The property will also have 8,600 square feet of retail space.
Eagle + West is estimated to complete construction in the next several months.
Subscribe to YIMBY’s daily e-mail
Follow YIMBYgram for real-time photo updates
Like YIMBY on Facebook
Follow YIMBY’s Twitter for the latest in YIMBYnews

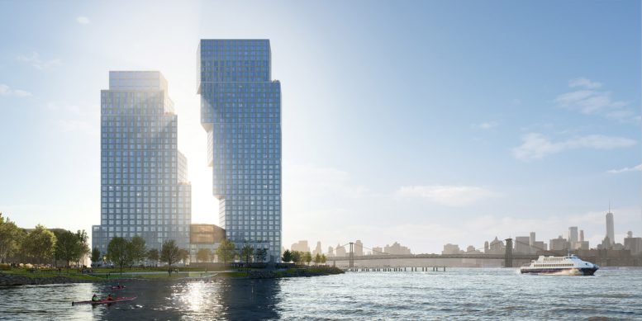
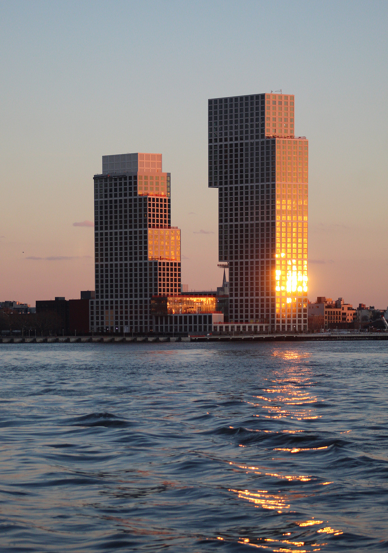
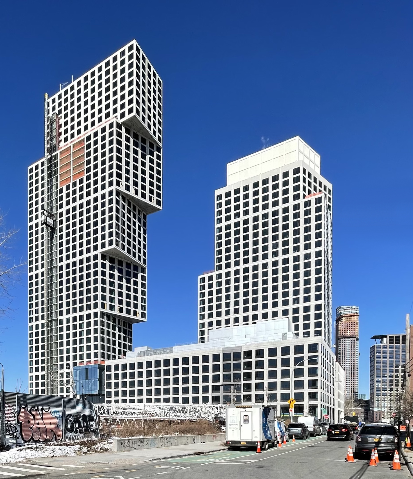
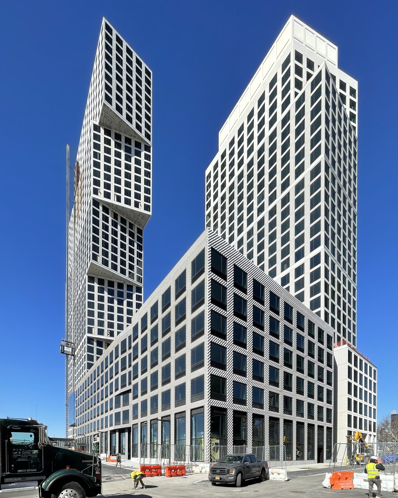
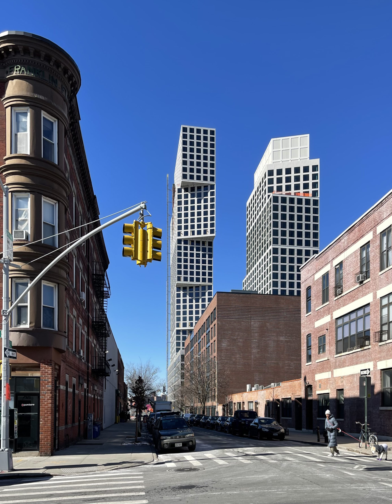
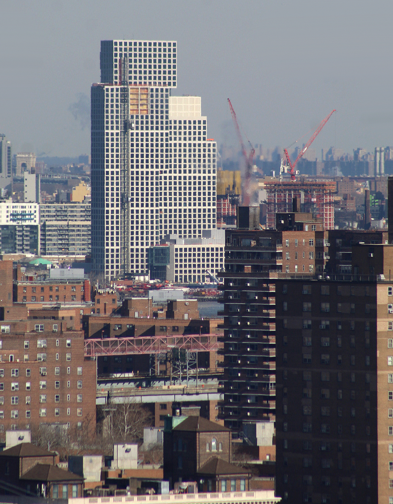
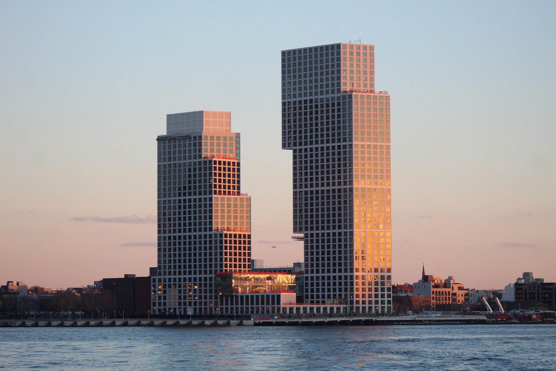
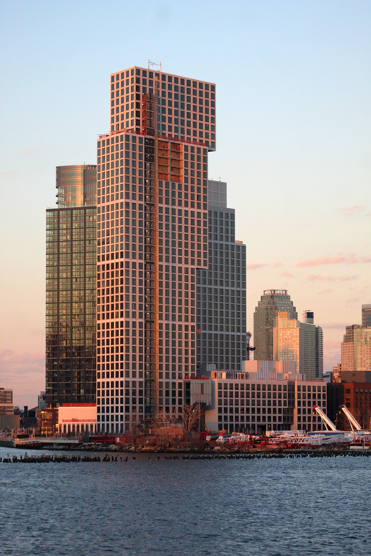
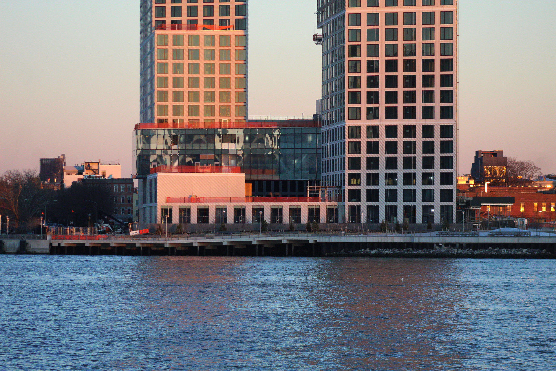
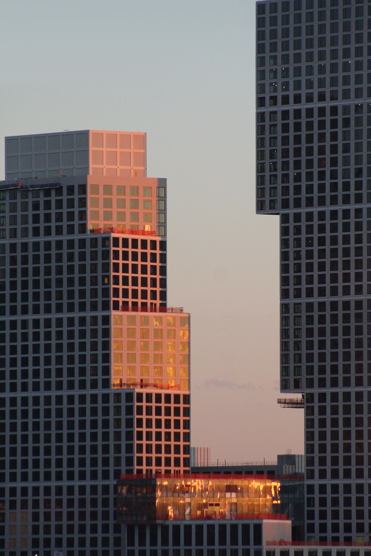
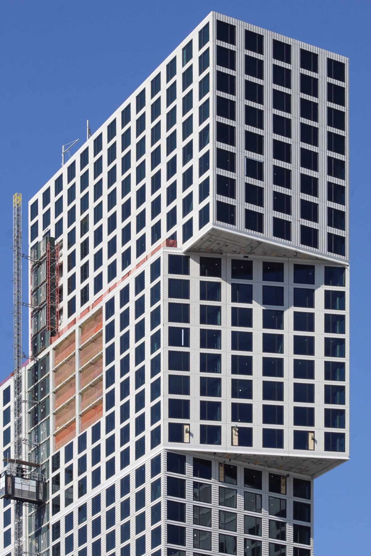
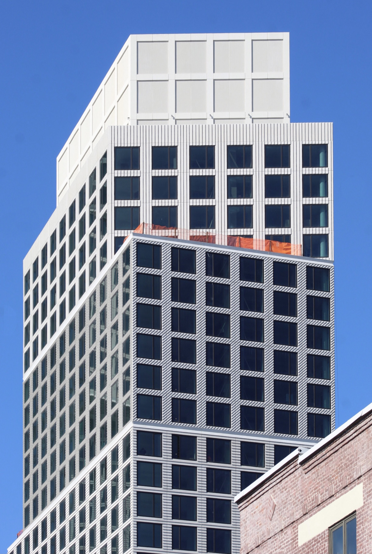
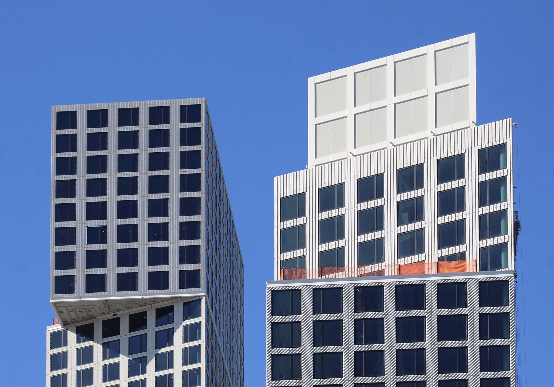
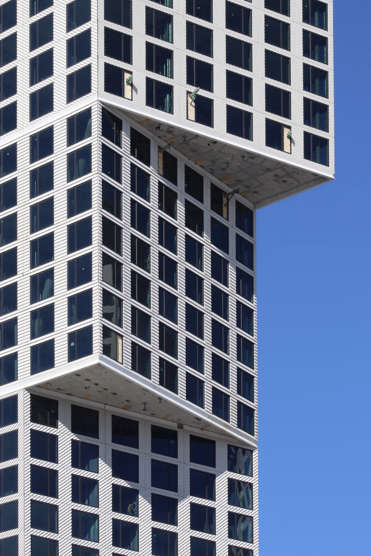
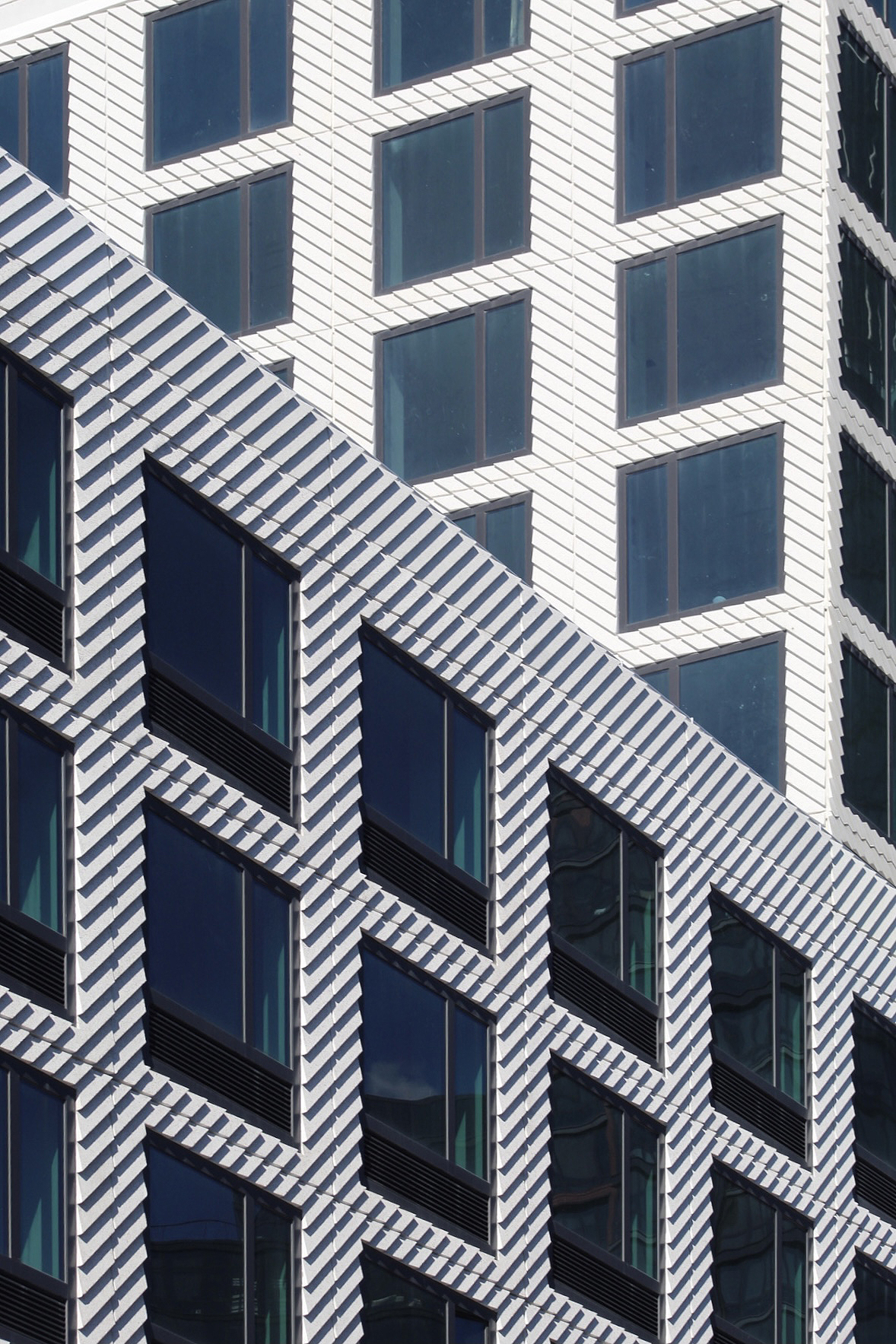
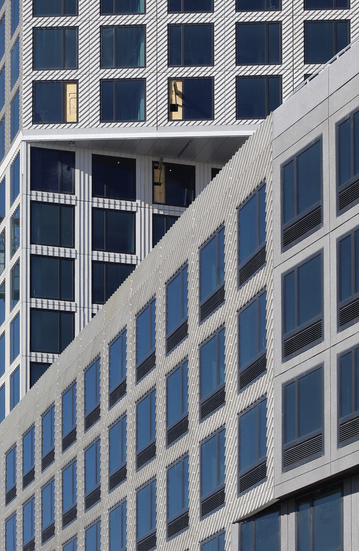
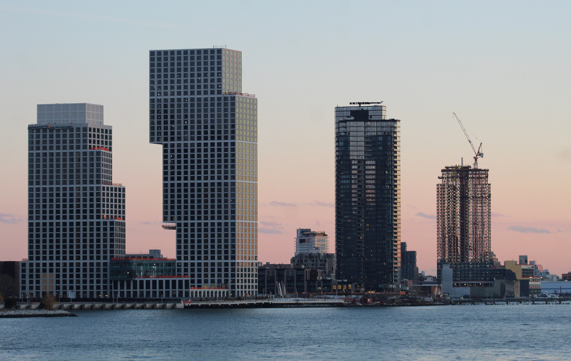
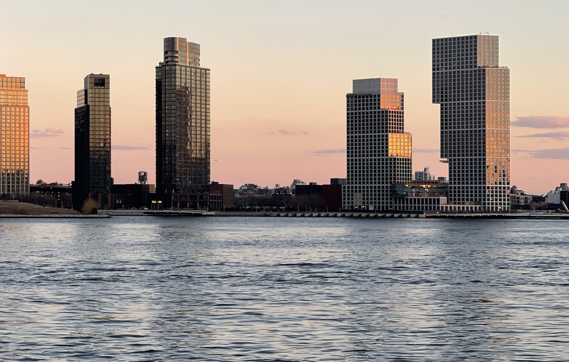
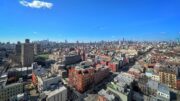
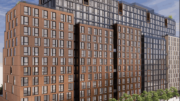
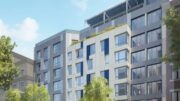
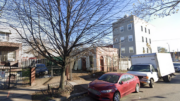
Eye-catching on superstructures, and waterfront would support its beautiful facade. On the other hand setbacks very eye-catching, summarize building work outstanding in every point: Thanks to Michael Young.
Very cool
Simplistic, ungainly and weird.
Never a fan of anti-gravity Atechtonic architecture.
I prefer the old bldg. with the bay windows
The Tetris buildings are good additions to the neighborhood.
I get what OMA was going for, but it turned out to be very awkward and unexciting. It’s almost like 432 Park Avenue falling apart.
Big Ugly View Hogger.. welcome to the neighborhood!