Construction is nearing completion on 115 East 55th Street, an 18-story residential building in Midtown East. Designed by SLCE Architects for Zeckendorf Development, the 185-foot-tall reinforced concrete superstructure will yield 71,961 square feet and 58 units. CM& Associates Construction Management, LLC is the general contractor for the Midtown property, which is located on a relatively small plot between Lexington and Park Avenues, directly to the east of Norman Foster‘s nearly finished 425 Park Avenue.
At the time of our last update in December, façade installation was still progressing on the eastern and western side walls. Since then, both elevations have been lined with the same warm-colored panels that extend to the rectangular mechanical bulkhead. Nearly all of the decorative dark metal railings have been put in place in front of the windows on the main southern face, adding texture and detail to the architectural design.
115 East 55th Street will feature a curved canopy over the sidewalk along East 55th Street that leads occupants into the main lobby. The homes are slated to cover an area of 59,819 square feet, for an average 964 square feet apiece. Each floor from levels two through 12 will contain four units, followed by three homes per floor on levels 13 through 16, and finally a pair of full-floor penthouses on levels 17 and 18. Residential amenities will include a private gym and bike room in the cellar, two meeting rooms, one lounge, and a 30-foot-long rear yard on the ground floor. A select number of homes will have their own private outdoor terraces along the setbacks.
YIMBY last reported that 115 East 55th Street is expected to have its TCO this upcoming July.
Subscribe to YIMBY’s daily e-mail
Follow YIMBYgram for real-time photo updates
Like YIMBY on Facebook
Follow YIMBY’s Twitter for the latest in YIMBYnews

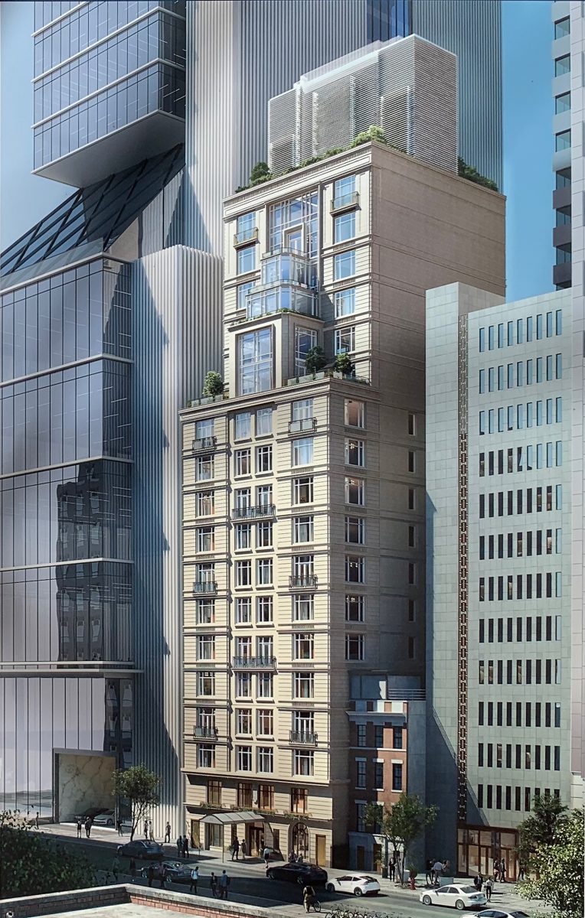
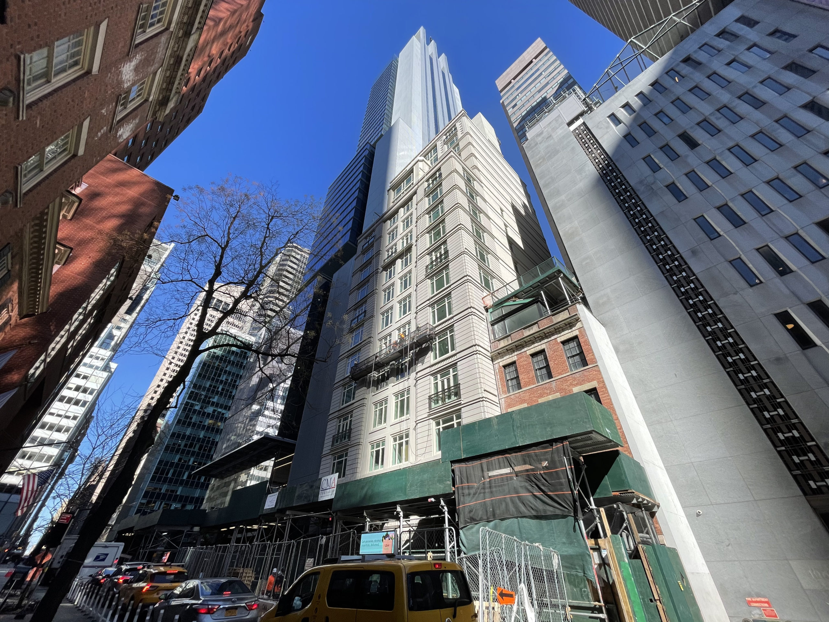
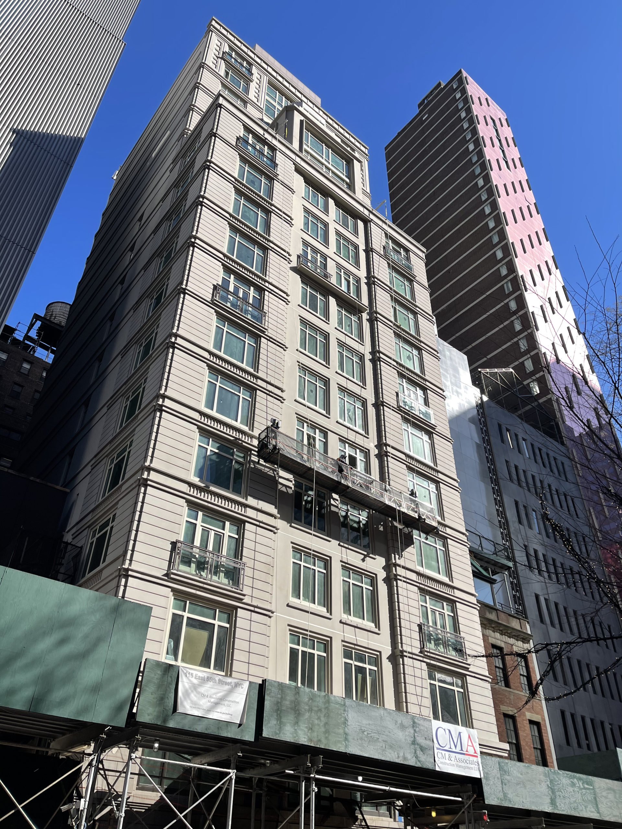
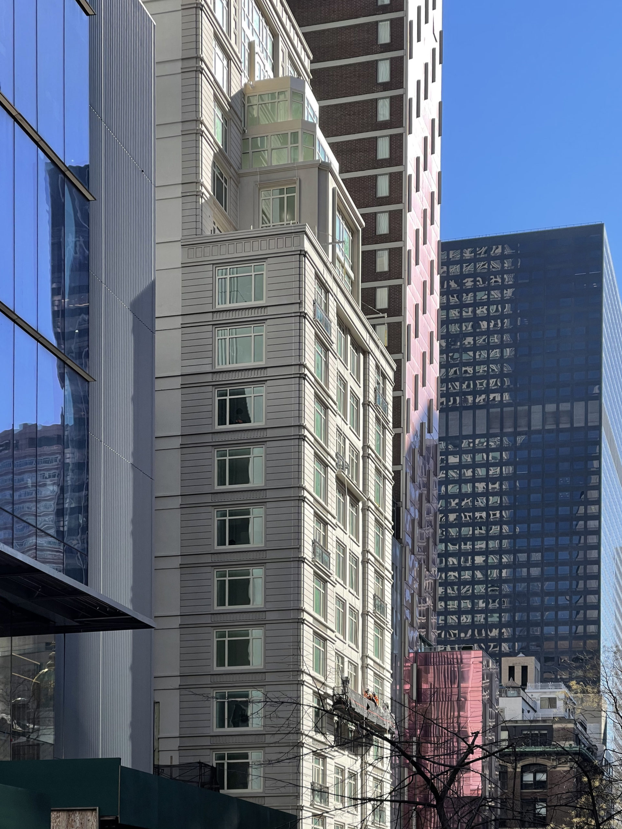

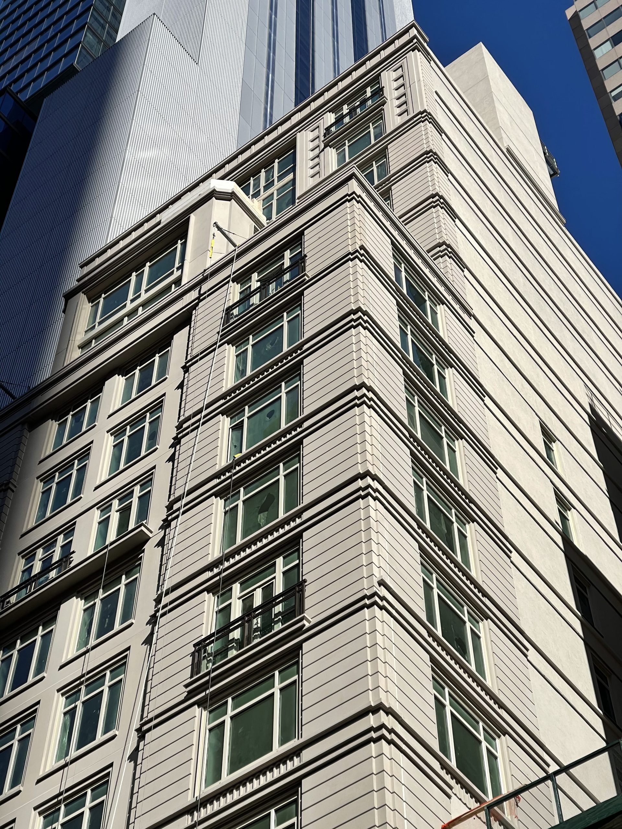



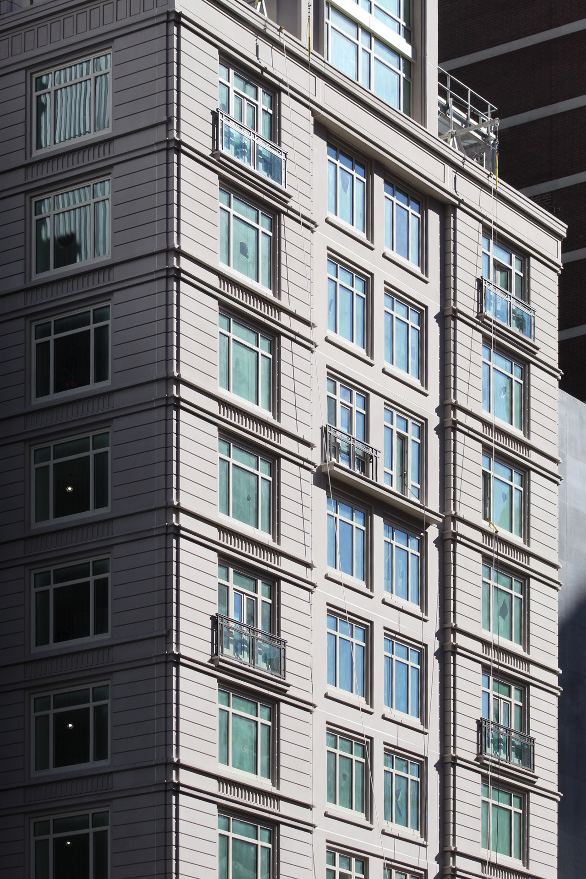
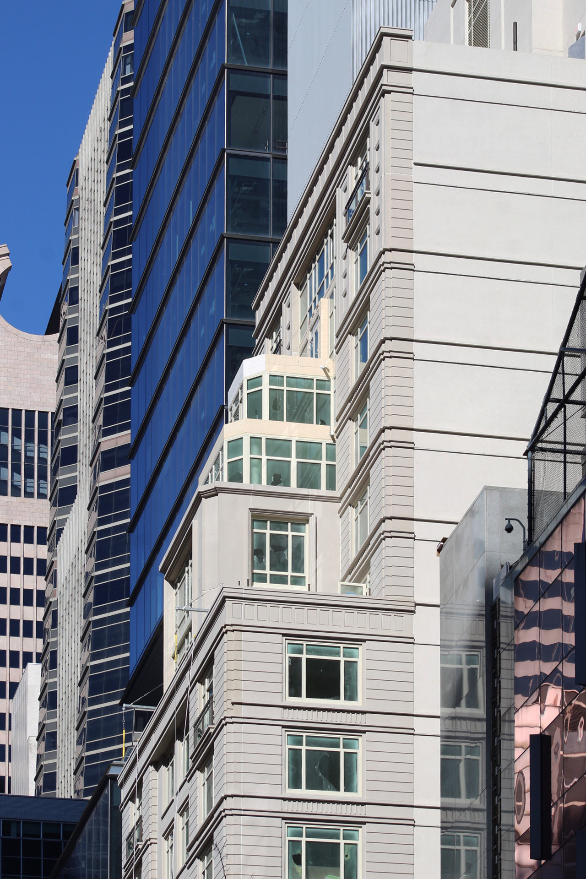





Kind of looks a little
RAMSA-ish, but doesn’t have the attention to detail nor the craftsmanship!
I still think the “little” townhouse is cute, and looks protected by his big brothers!
A year from now anyone that walks by will assume this is a pre-war building and that’s awesome.
“…a pair of full floor penthouses on levels 17 and 18”
Penthouse: “an apartment on the top floor of a tall building…”
Let’s come up with a new way to describe these lower level “penthouses”
Will these be rentals or condos? There’s no website for the development.
This is very nicely done. It almost looks prewar, even though it has a weird top.
The weird top seems to have been modified from what the illustration indicated. It’s much better now.
Do u people have fair housing
Do u people have fair housing email me or send application thk u