Construction is rising on 1841 Broadway, a 25-story residential building on Manhattan’s Upper West Side. Designed by INC Architecture & Design with SLCE Architects as the architect of record and developed by Global Holdings Management Group, the 281-foot-tall structure will yield 180,813 square feet with 173 market rate and affordable housing units as well as 11,741 square feet of retail space on the first two levels. Pavarini McGovern, LLC is the general contractor and DeSimone Consulting Engineers is the façade consultant for the property, which is located at the corner of Broadway and West 60th Street, just north of Columbus Circle and the southwest corner of Central Park.
At the time of our last update in early January, foundation work had just concluded and workers were preparing for the reinforced concrete superstructure to go vertical. Construction has proceeded quickly since then and has already progressed above the podium levels. The repetitive shape and size of the remaining floor plates should facilitate a swift rise to the pinnacle. YIMBY predicts that the tower could top out around the end of summer.
The exterior renderings below highlight the rounded north and southeast corners of 1841 Broadway and its façade of industrial style windows, dark ribbon strips, and vertically pleated panels between each window. It looks like all of the largest windows are positioned along the rounded southern corner, which will provide prime views looking across Columbus Circle and Billionaires’ Row. The retail space has high ceilings and more transparent windows on the first two floors of the podium. Residential amenities and mechanical space would sit within the sub-cellar and cellar levels.
1841 Broadway is slated to be finished in the fall of 2023, as noted on the construction board.
Subscribe to YIMBY’s daily e-mail
Follow YIMBYgram for real-time photo updates
Like YIMBY on Facebook
Follow YIMBY’s Twitter for the latest in YIMBYnews

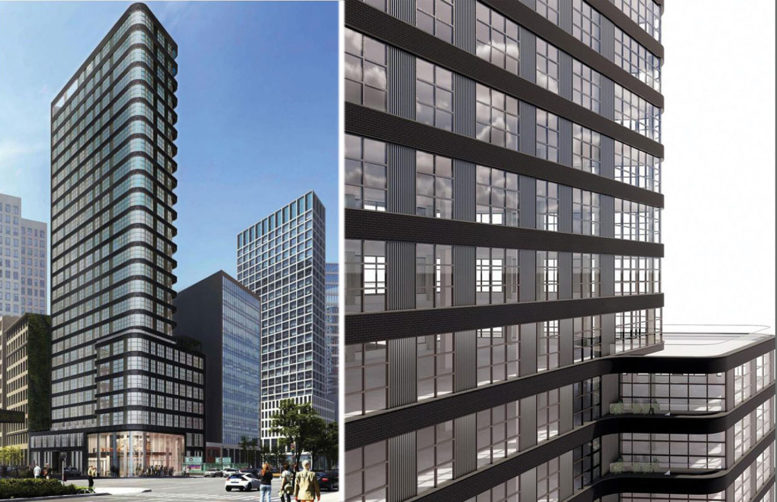
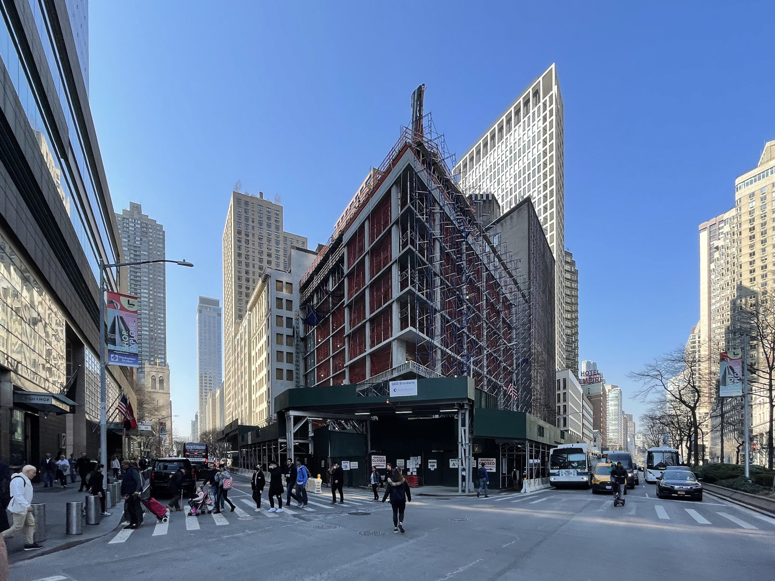
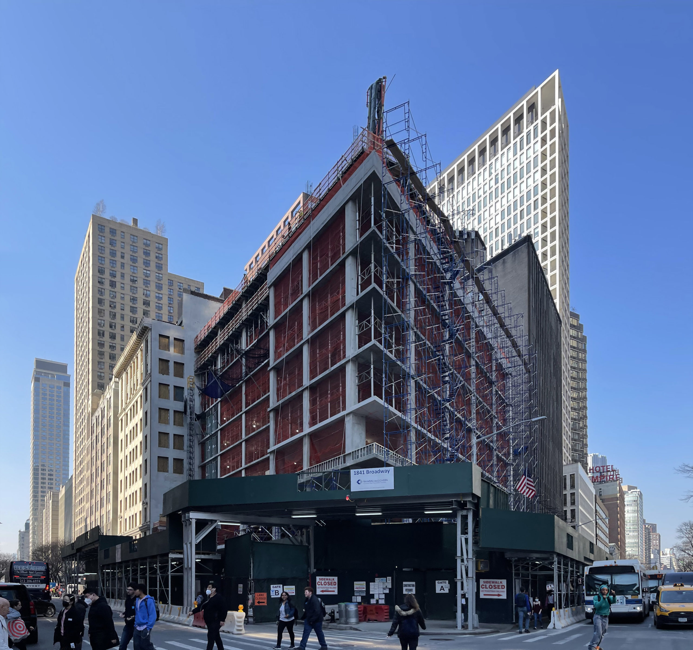
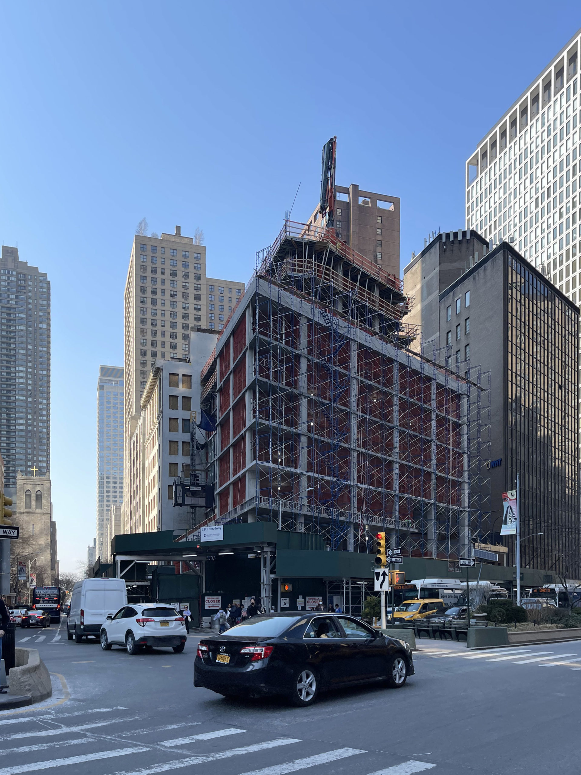
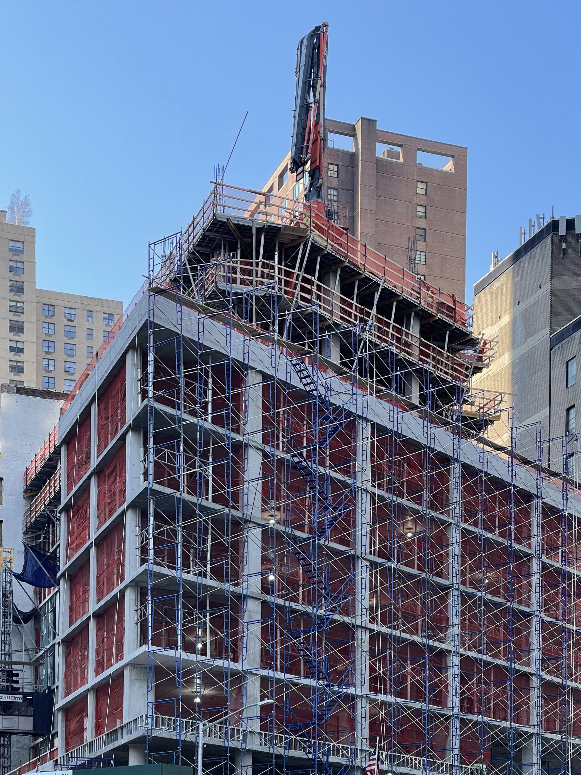
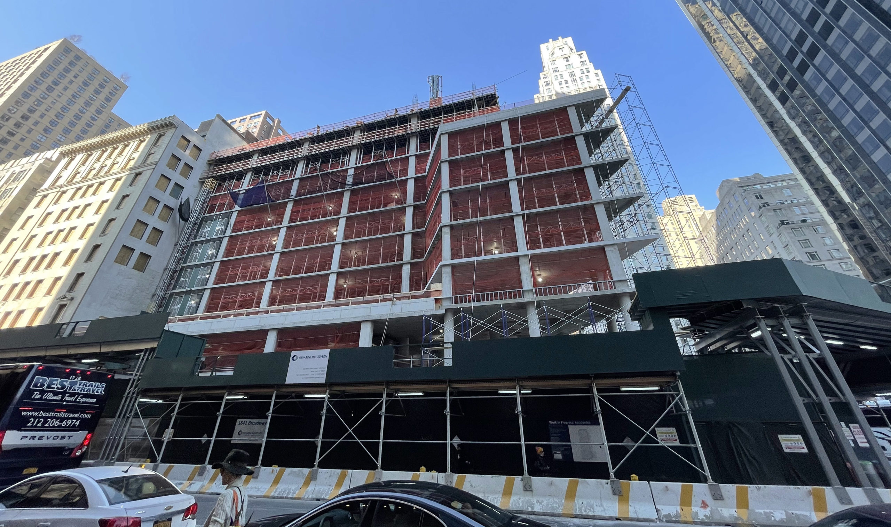
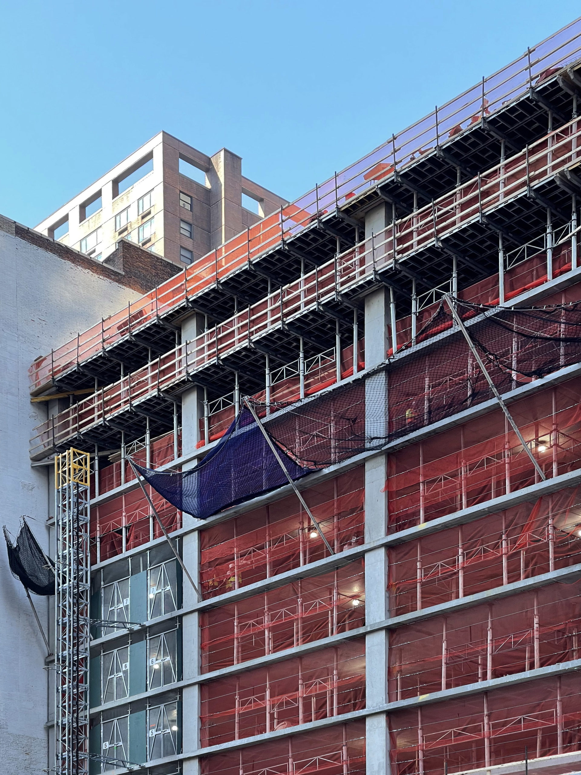

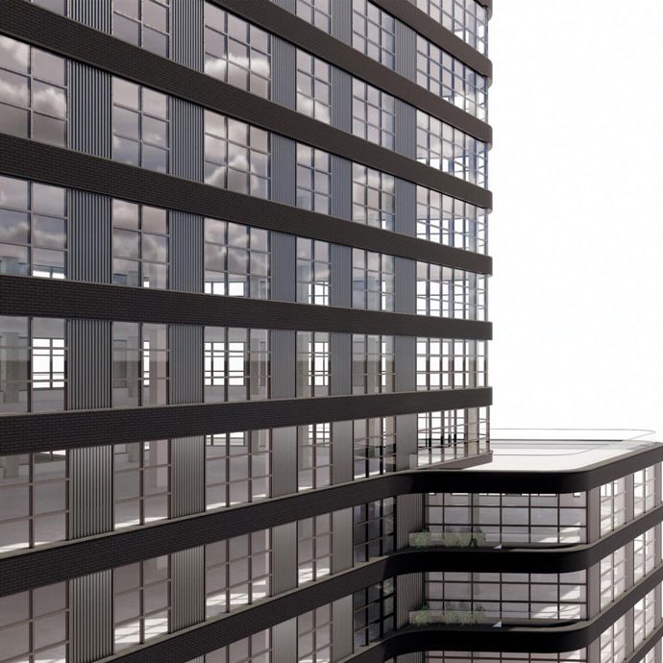
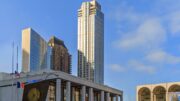
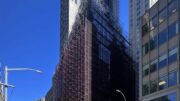
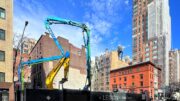
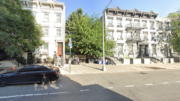
Dark ribbon strips and vertically pleated panels between each window. The actual image of the construction is stacked up several layers, design and build correct as seen: Thanks to Michael Young.
Looks great! There is something really “sexy” looking about black ribbon stripes.
An industrial/art-deco gem
Please i have a good section 8 voucher I’m 70 years please what i need to do to get one of you apartment where can i ho to aply i cant use internet where the office. Please thanks
Rounded corners—so cool. It “unboxes” the glass box—I feel the same way about One and Two Manhattan West!