Excavation work is moving along at 27-01 Jackson Avenue, the site of a 27-story residential skyscraper in the Court Square district of Long Island City, Queens. The 151,000-square-foot tower is being designed by SLCE Architects for Fetner Properties and Lions Group, which secured a $95 million construction loan for the development. The financial package was done under a joint venture, American Lions, LLC, with the funds provided by Bank Leumi USA, Leumi Partners, and Israel Discount Bank. Lions Group II, LLC is the general contractor for the property, which is located at the corner of Jackson and 43rd Avenues.
Workers are well below grade with a network of supports holding up the surrounding perimeter walls and exposed dirt as crews dig deeper. Foundation work should steadily progress for the next couple months and we could see the superstructure, most likely composed of reinforced concrete, rising above ground later this year. Sidewalk scaffolding and colorful spray-painted murals line the surrounding roads.
The rendering below depicts a rather conventional building design for what is assumed to be a uniform glass curtain wall wrapping around the outside of the edifice. There will be ground-floor retail space, approximately 90 parking spaces on the first three levels, and a total of 164 rental residences that begin on the sixth story. Thirty percent of the available units are to be marketed as affordable homes.
The black and white western and southern elevations on site show a mechanical bulkhead making up the flat roof parapet, clad in a different envelope pattern. Setbacks are positioned on the sixth floor and near the top of the tower.
This simplified iteration comes after a significant change from previously seen designs, which had a much busier mix of façade materials, colors, balconies, and setbacks.
A revised completion date for 27-01 Jackson Avenue has yet to be announced, as the construction board remains outdated with an estimate for this summer.
Subscribe to YIMBY’s daily e-mail
Follow YIMBYgram for real-time photo updates
Like YIMBY on Facebook
Follow YIMBY’s Twitter for the latest in YIMBYnews

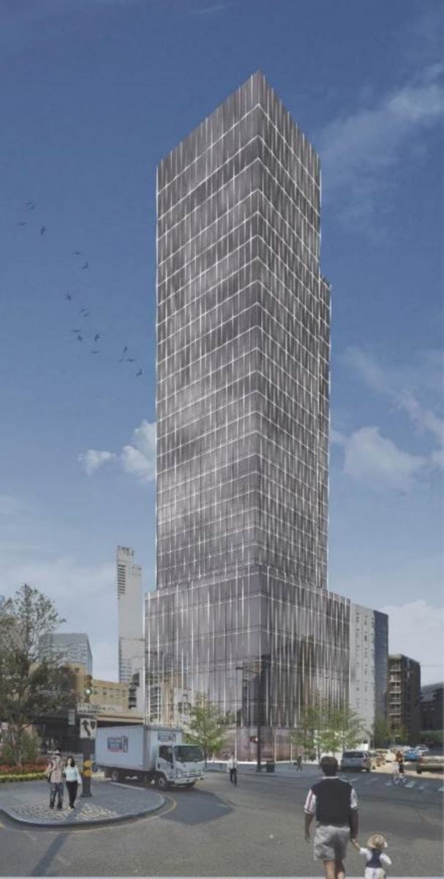
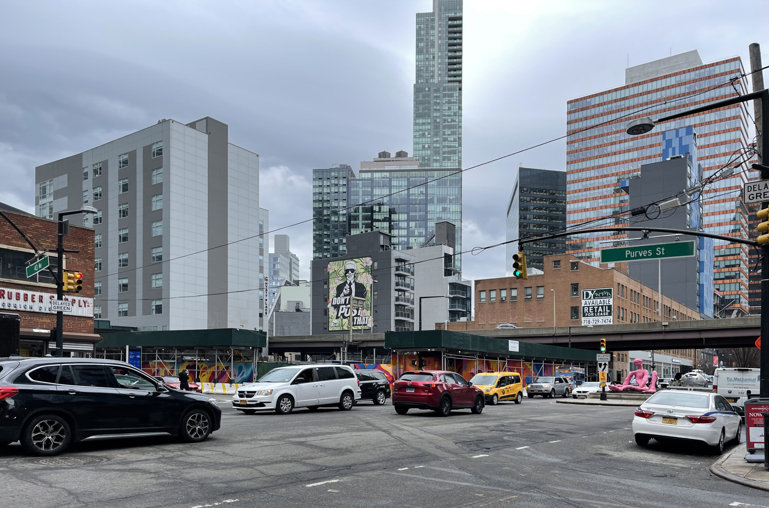
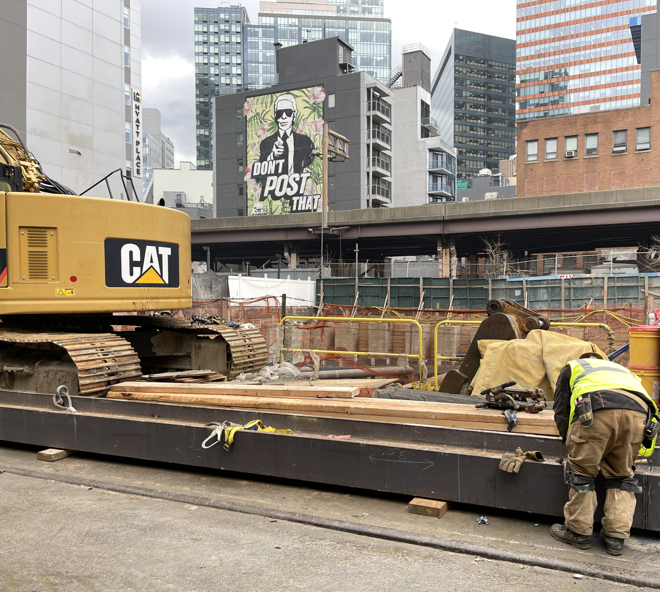
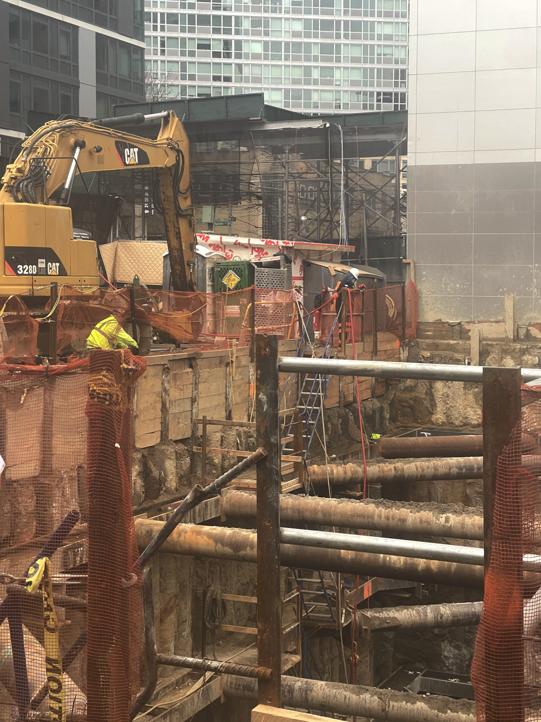
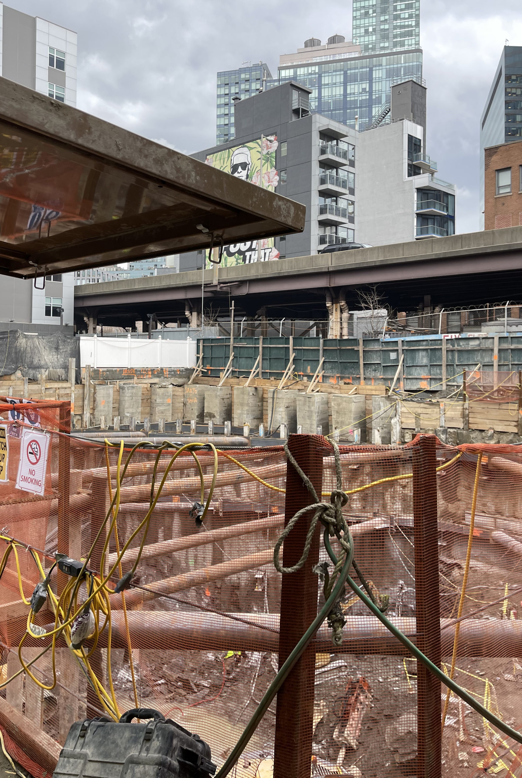
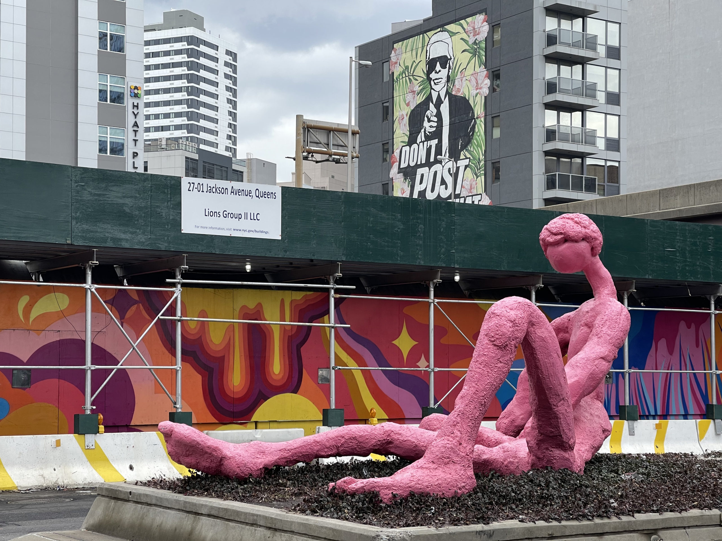
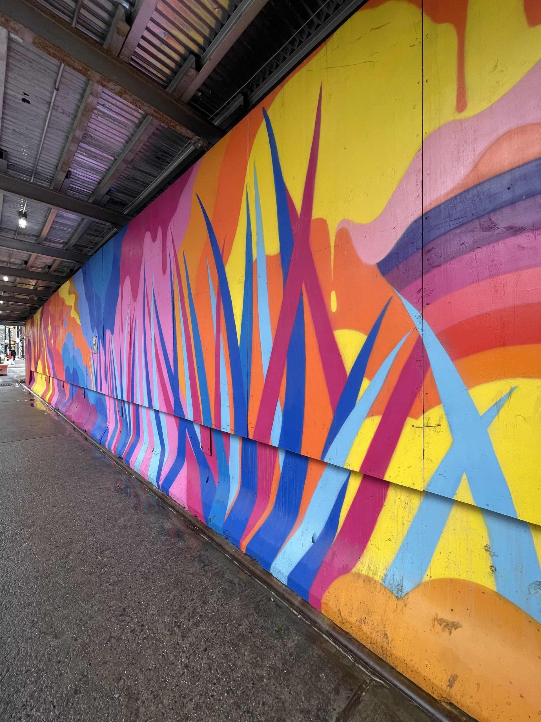
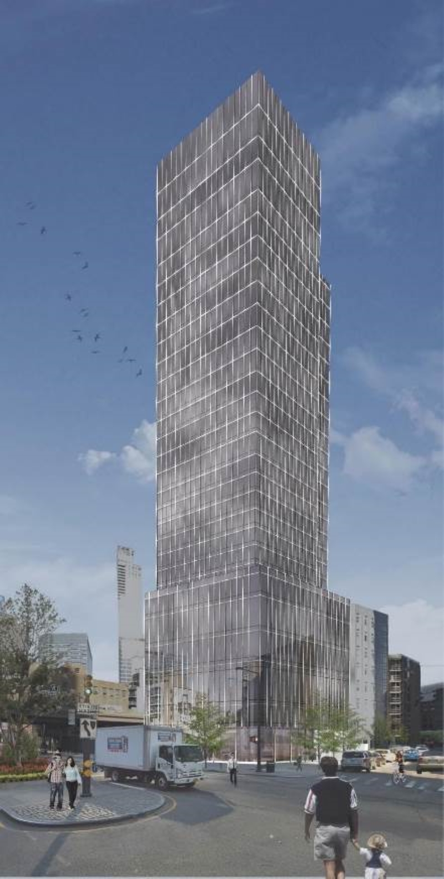
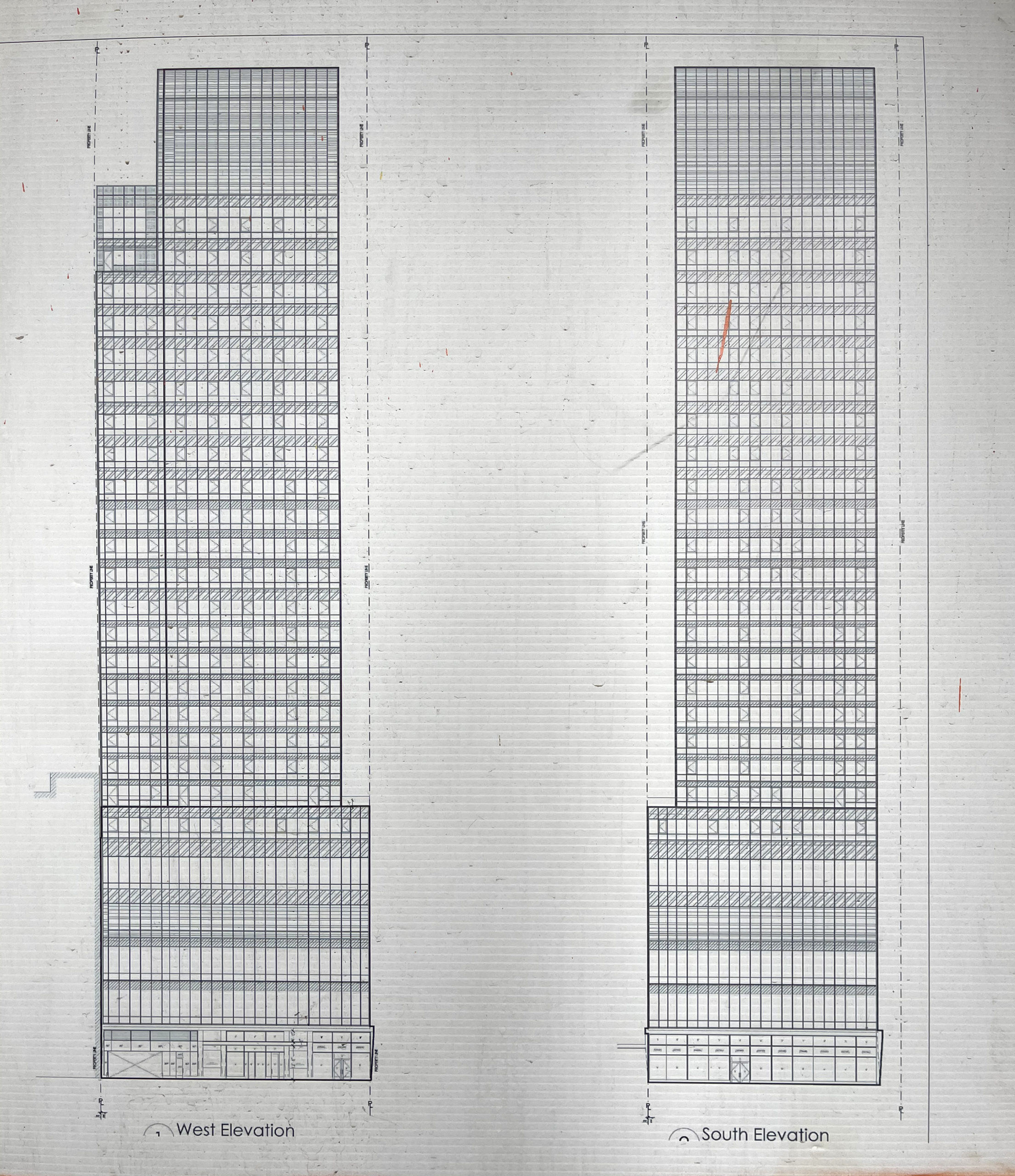
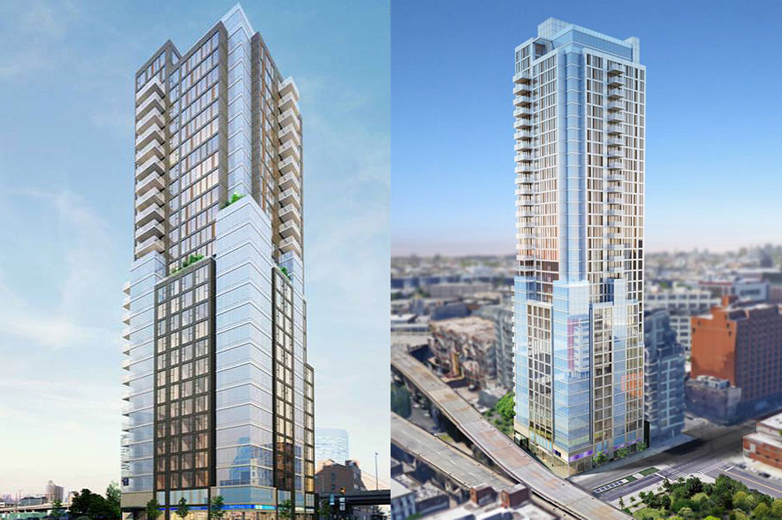
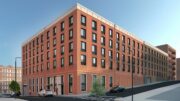
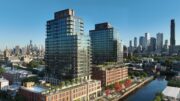
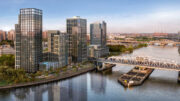
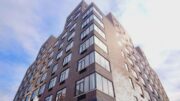
Thanks to Michael Young, if there is a word that makes others see. And you can’t accept it, I’m sorry I don’t have any malicious intent.
Better than the first renderings.
When will they finish drilling into the ground (it’s been so loud for months)?
Glassy, yet classy.
The “original rendering” is placed at a different location. The current building is being built where that green space is on the original rendering. The original rendering places the building on top of some old businesses that look like they will eventually be demolished. In fact, Lion’s Group uses one of the spaces as a construction office.