Demolition is progressing at 98 DeKalb Avenue, the site of a 49-story residential skyscraper in Fort Greene, Brooklyn. Designed by SLCE Architects and developed by Rockrose Development, the 612-foot-tall tower will yield 418,092 square feet with 609 residential units and 3,775 square feet of commercial space. PAL Environmental Services is the general contractor for the project, which is alternatively addressed as 180 Ashland Place and is located at the corner of DeKalb Avenue and Ashland Place, across the street from The Brooklyn Hospital Center and a short walk from Downtown Brooklyn.
Recent photos show several low-rise buildings on the plot, including a four-story parking garage, covered in scaffolding and construction netting as demolition work continues. Two four-story structures on DeKalb Avenue will be preserved, and will eventually be surrounded by the new tower’s podium. A completion date for the demolition was posted on site for July 31, 2022, though it’s unclear if work on the new foundations and tower will start immediately afterward.
The main photo above is an axonometric diagram of 98 DeKalb Avenue’s massing, showing the majority of its bulk and frontage lining Ashland Place. The residential floor plates rise in a straightforward rectangular-shaped volume and culminate with a southern setback and room for a multi-story mechanical bulkhead on the northern half.
98 DeKalb Avenue’s isolated position away from the dense array of buildings to the west of Flatbush Avenue Extension will make it clearly stand out and provide unobstructed views of Downtown Brooklyn, as well as the entire Manhattan skyline and the East River to the north. The nearest subways are the B, Q, and R trains at the DeKalb Avenue station and the G train at the Fulton Street station.
A finalized rendering of 98 DeKalb Avenue and an estimated completion date have not been released.
Subscribe to YIMBY’s daily e-mail
Follow YIMBYgram for real-time photo updates
Like YIMBY on Facebook
Follow YIMBY’s Twitter for the latest in YIMBYnews

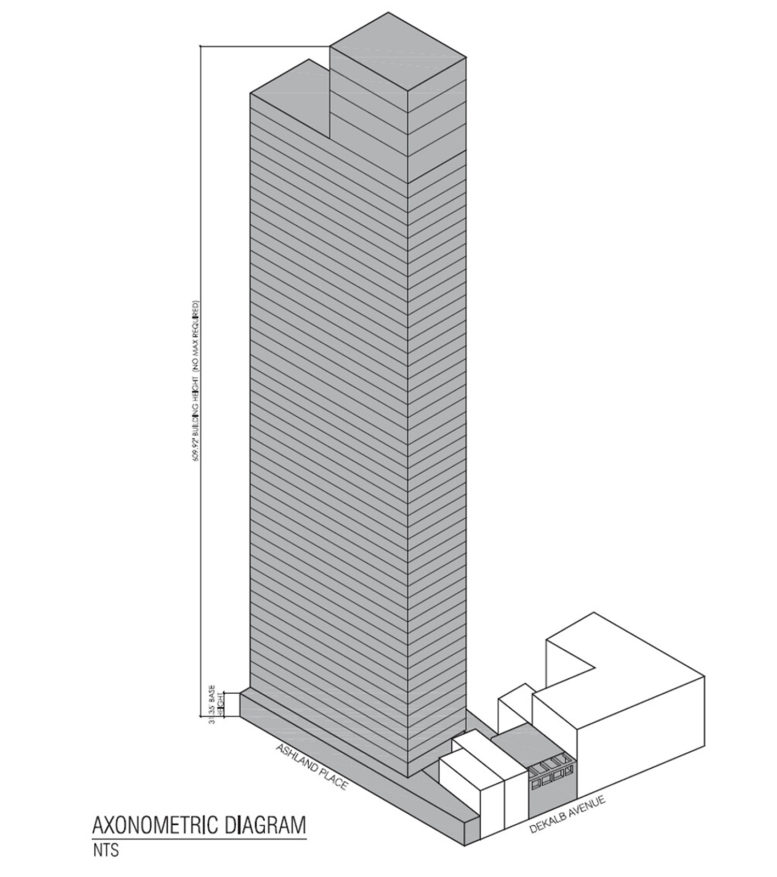
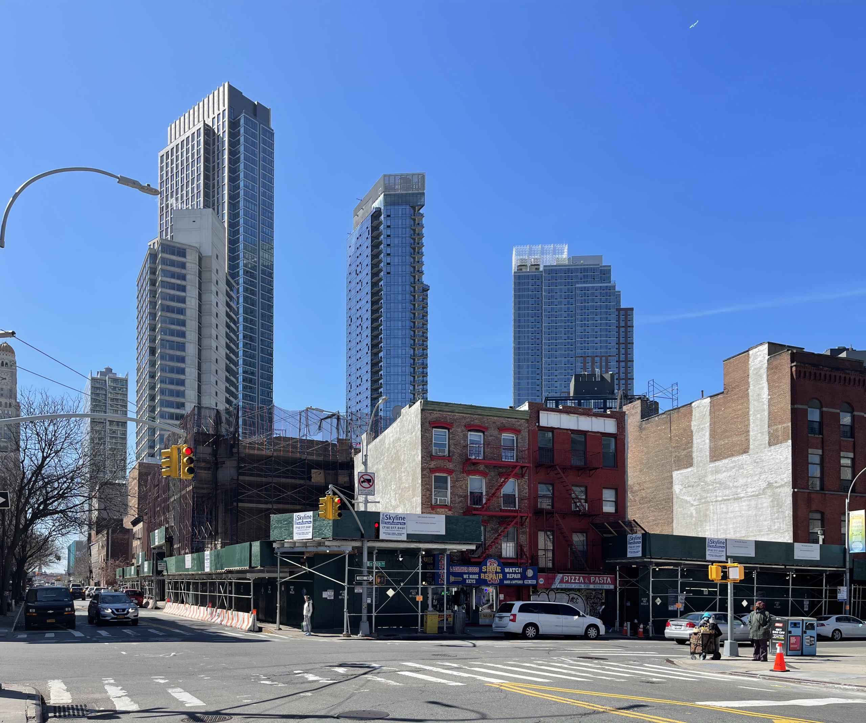
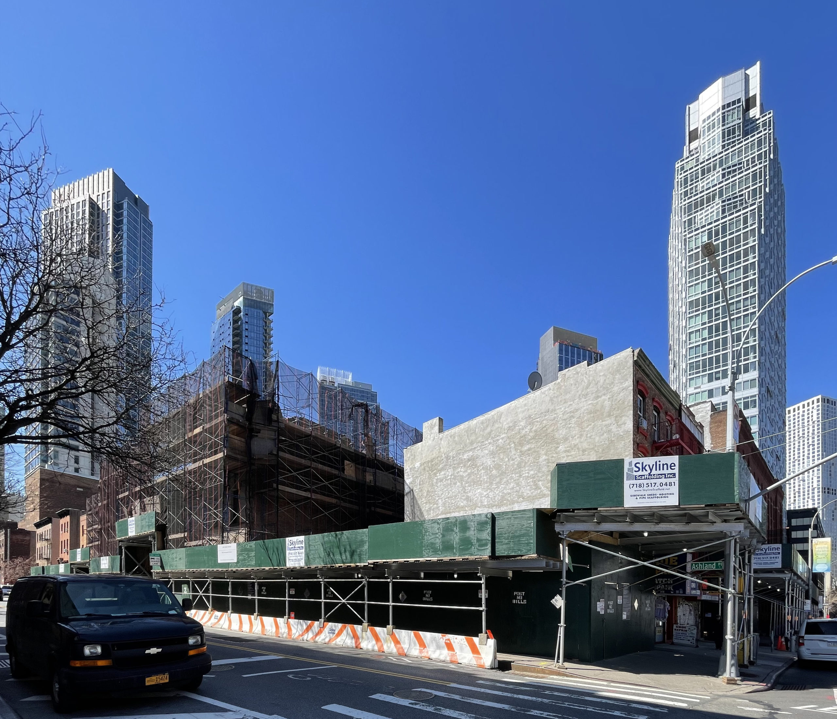
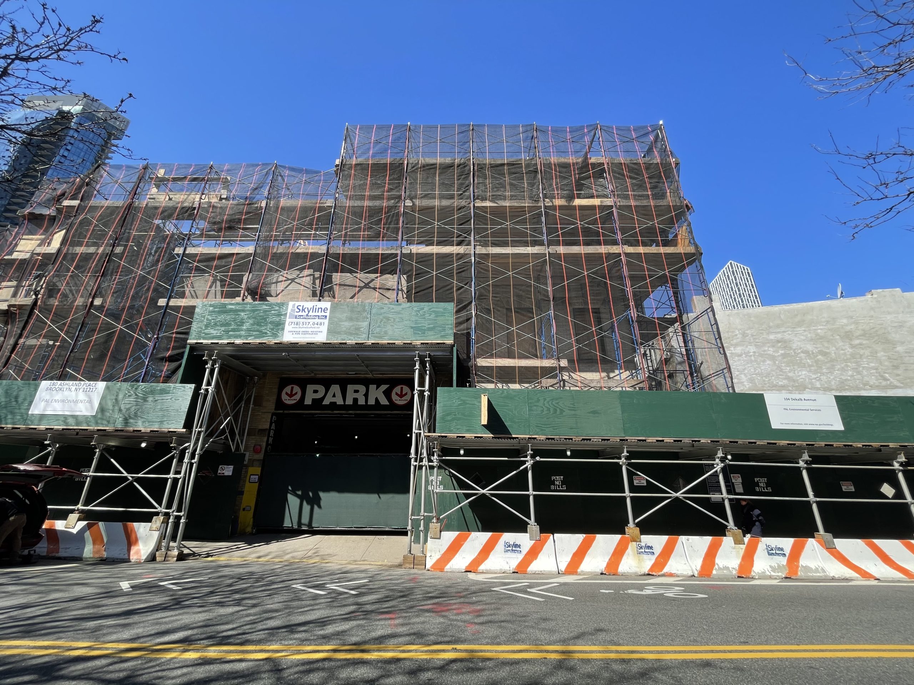
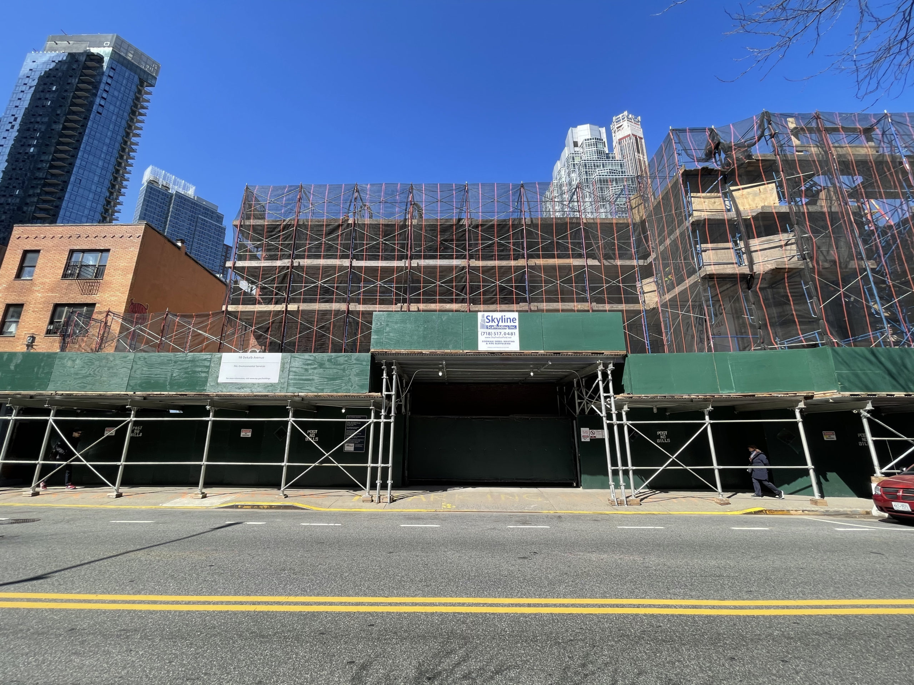
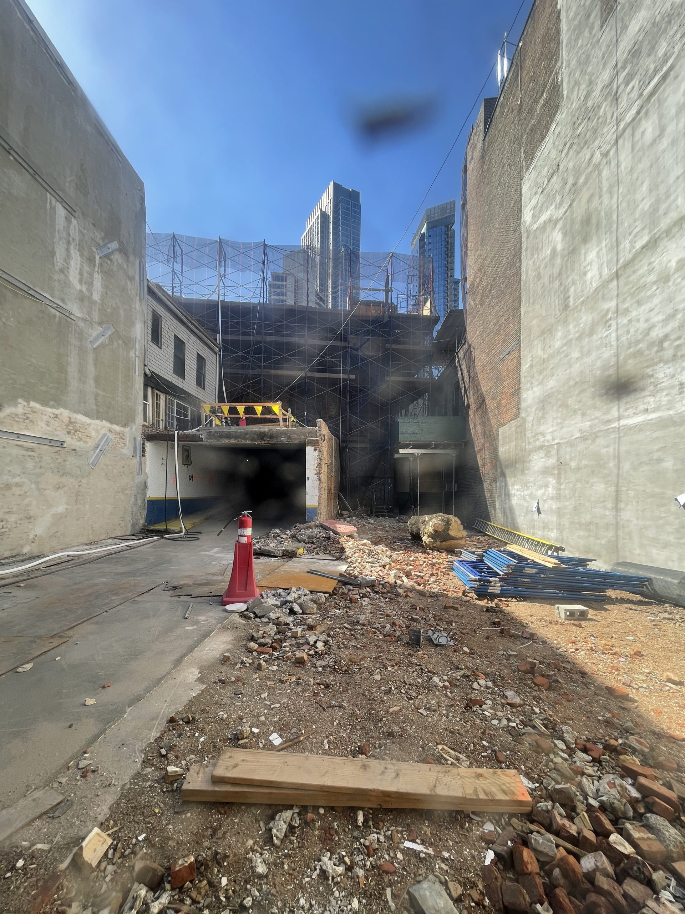
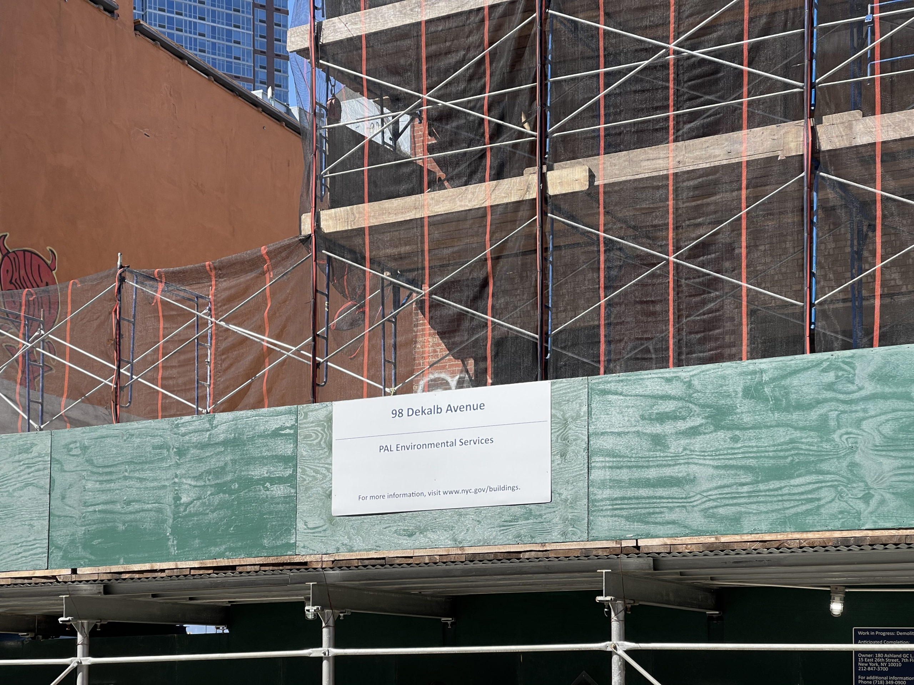




I believe this block may have included the original location of 40 Acres & A Mule, Spike Lee’s production company.
SLCE + Rockrose = banal, zero-effort profit box.
I appreciate the preservation of some of the on-site buildings. It’ll be interesting to see how they’re incorporated in the development.
Preserving even ordinary historical buildings should always be the aim. This project is proof that simply destroying everything is too easy a choice. The transformation of Downtown Brooklyn is quite amazing, but we need to be careful to not have it end up like Long Island City which is fast becoming a brand new neighborhood.
Preserving should be something we think about and do in moderation. If not we run into slowing down the city, no wonder we will never get rid of a housing crisis.
I’m not sure those two old buildings were actually acquired as part of this development, as they had different owners than the garage which has been torn down.
Spike Lee’s original spot was a block north toward the park.
This is going to be the blandest of the bland (even though Rockrose does do good projects, albeit boring ones), but the units are needed.