Demolition is progressing at 23 Hanover Place, the site of a 29-story residential tower in Downtown Brooklyn. Designed by INC Architecture & Design and developed by Aview Equities, the 463-foot-tall structure will yield 70,734 square feet with 43 units and 1,727 square feet of commercial space. The property is located at the corner of Livingston Street and Hanover Place.
Recent photos show the former low-rise building reduced to just the ground floor, and we should expect the structure to be fully razed before the end of spring.
23 Hanover Place is one of several parcels on the trapezoidal city block that is being transformed into larger properties. Only a handful of old structures remain, and could likely follow suit in the coming years.
Below is what the property used to look like.
Below are a set of new exterior and interior renderings for 23 Hanover Place that give us a glimpse at what to expect. The 29-story height will be clad in a dark and sleek facade and feature a stack of numerous balconies of varying widths and depths with curbed corners, while the core of the building runs down the centerline on the southern elevation and is defined by two prominent shear walls that surround what appears to be an exterior elevator shaft that will be visible from the street. The homes are to be lined with floor-to-ceiling glass for optimal daylight exposure and the entrance to sit along Hanover Place in the one-story podium that shows a landscaped terrace on top.
Although this is surpassed by newly constructed mammoths such as The Brooklyn Tower at 9 DeKalb Avenue, 589 Fulton Street, and The Paxton at 540 Fulton Street, it will still contribute to the growing vertical density of the booming Downtown Brooklyn district. The nearest subways are the 2 and 3 trains at the Nevins Street station and the B, Q, and R trains at the DeKalb Street station.
A completion date for 23 Hanover Place remains unannounced, but YIMBY will keep an eye out as work unfolds.
Subscribe to YIMBY’s daily e-mail
Follow YIMBYgram for real-time photo updates
Like YIMBY on Facebook
Follow YIMBY’s Twitter for the latest in YIMBYnews

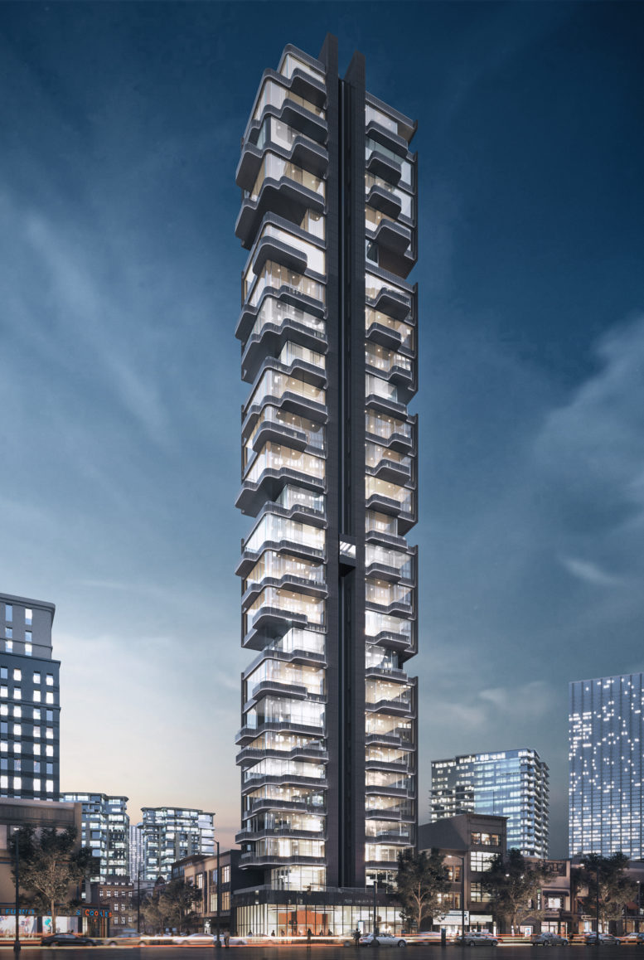
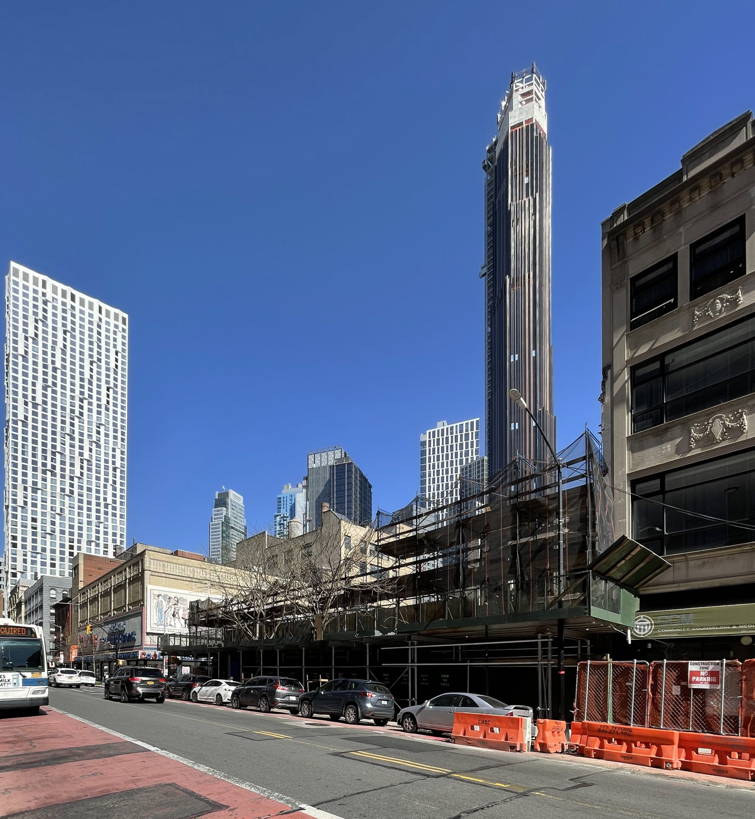

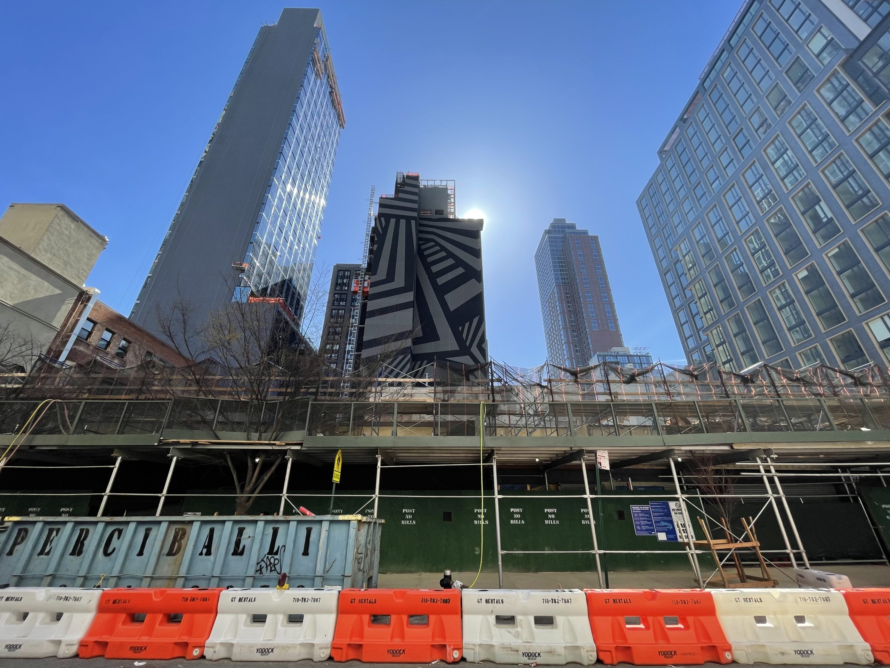
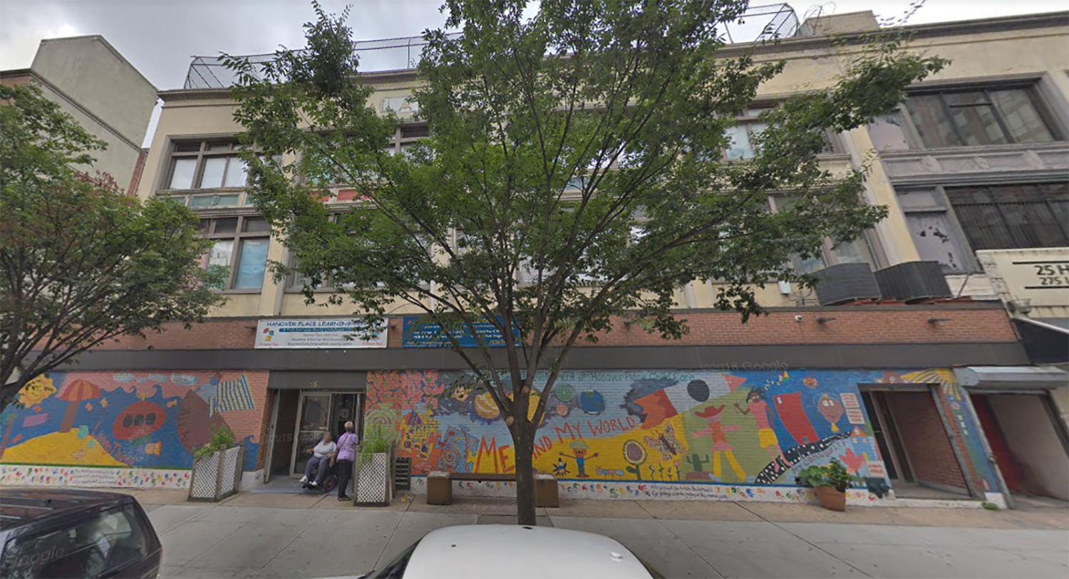
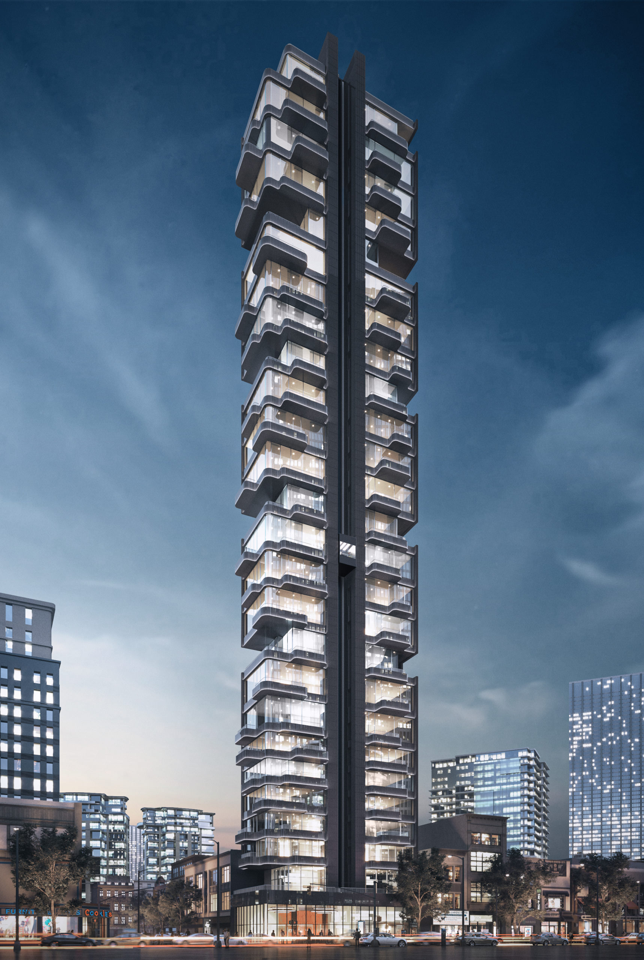
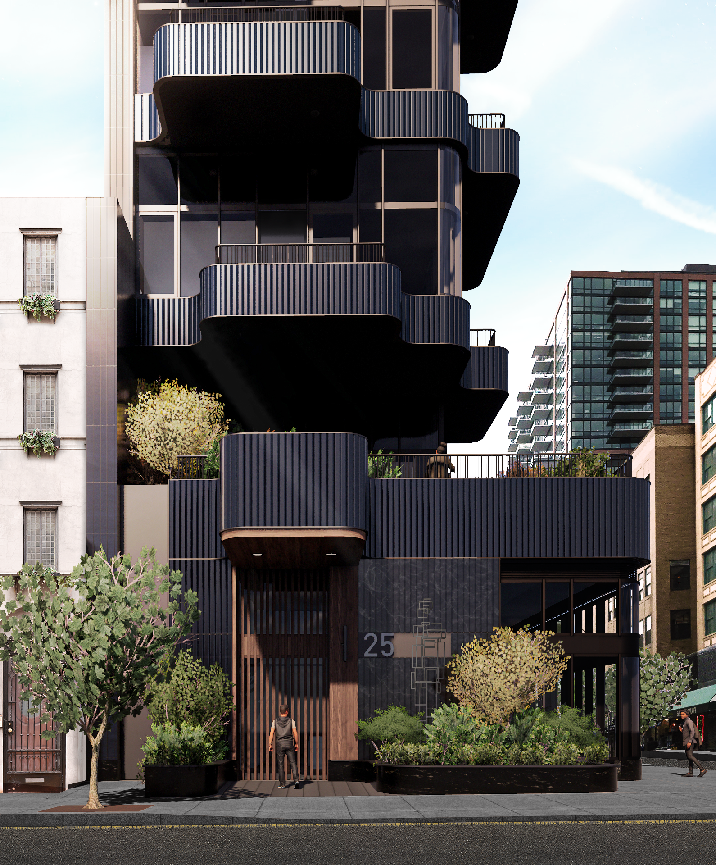



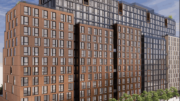
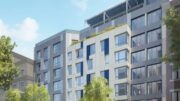

destroyed an early learning school for handicapped children for this piece of crap
Greed greed greed
That building building that housed the early learning school for handicapped children was no doubt built 100 years ago for greed, greed, greed. You sound like a doofus.
NFA
That’S a big word for you to figure out, DOOFUS.
Who cares when the building was built? WTF does that have to do with anything?
It housed a learning school for disadvantaged and handicapped children.
It was demolished.
Why can’t the developer offer a space to the school in the new building?
That would be a first for a greedy , rich multi millionaire developer.
make grumpy comments because you’re a Chad . . . Grumpy grumpy grumpy
Like that elevator!
Double the height of the base and we’re all set. Balconies shouldn’t be that close to the street in downtown Brooklyn.
Double or triple the height of the streetwall base.
It seems like that first balcony might be an amenity floor? Not sure though.
The Design is unique; an external elevator attached to a small thin residential building, downtown Brooklyn is evolving so fast!
judt push middle class out doing a great job
We’re still here and we love that downtown Brooklyn is now a much safer and more vibrant environment for families. It’s finally not a decrepit ghost town anymore!
Nice height on this one and the design is at least different than many of the other new downtown buildings. I just hope that the side of the building that they are not showing us isn’t a giant blank wall.
I think you have got the wrong building, a 34 building is actually proposed at 15 Hanover, which includes this lot.
New developments= small business are gone . Check around for the new buildings base so many empty spaces. We need small business so we can call it a real community.