Façade installation continues on 451 Tenth Avenue, a 45-story residential skyscraper in Hudson Yards. Designed by Handel Architects, developed and constructed by Related Companies, and co-developed with Spitzer Enterprises, the 587-foot-tall structure will yield an undisclosed number of rental units as well as a restaurant, a new Equinox fitness center, and a senior living facility by Atria Senior Living called Coterie Hudson Yards. March and White Design (MAWD) is serving as the interior designer for the senior homes at the building, which rises from a 17,280-square-foot L-shaped plot at the corner of Tenth Avenue and West 35th Street.
Progress has been steady on the building’s exterior since our last update in December, when the shiny, earth-toned terracotta façade panels were just beginning to be installed between the floor-to-ceiling windows on the lower levels. The assembly is now approaching the roof parapet.
Also since our last update, the largely blank northern elevation has been covered in a blue waterproof membrane overlaid with metal frames that will eventually support a uniform surface of gray tiles.
Official interior renderings and an exact unit count have yet to be disclosed, though YIMBY last reported that all of the upcoming market-rate rentals will have access to on-site amenities including a movie theater, an outdoor swimming pool, and terrace. The designated senior homes at Coterie Hudson Yards will be finished with full-size kitchens with custom cabinetry, integrated Miele and other appliances, 9-foot-tall floor-to-ceiling windows, and bathrooms with custom features.
The property is a short walk from the 7 train at the 34th Street-Hudson Yards station, while a little further east are the A, C, E, 1, 2, and 3 and the NJ Transit and Amtrak trains beneath Pennsylvania Station.
451 Tenth Avenue’s completion date is posted on the construction board for this October.
Subscribe to YIMBY’s daily e-mail
Follow YIMBYgram for real-time photo updates
Like YIMBY on Facebook
Follow YIMBY’s Twitter for the latest in YIMBYnews


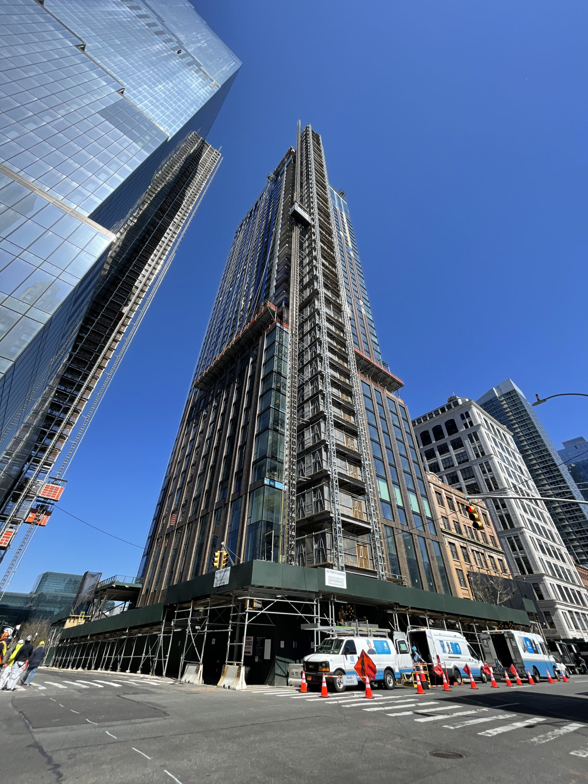
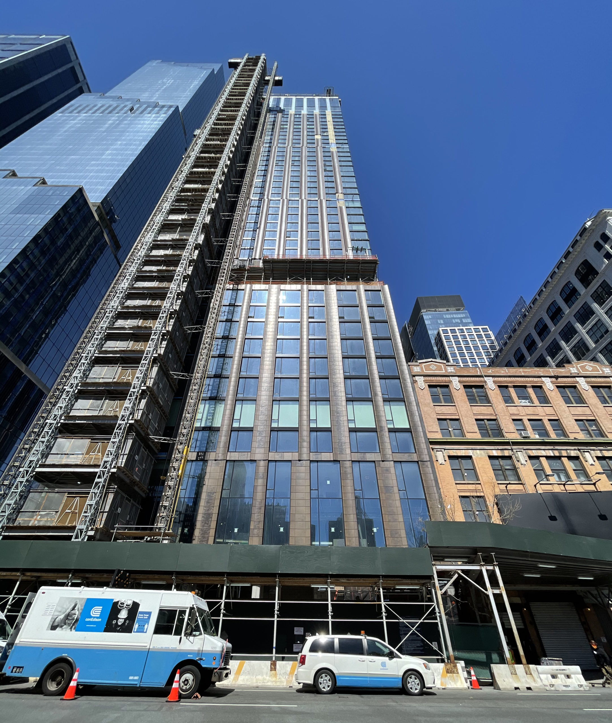

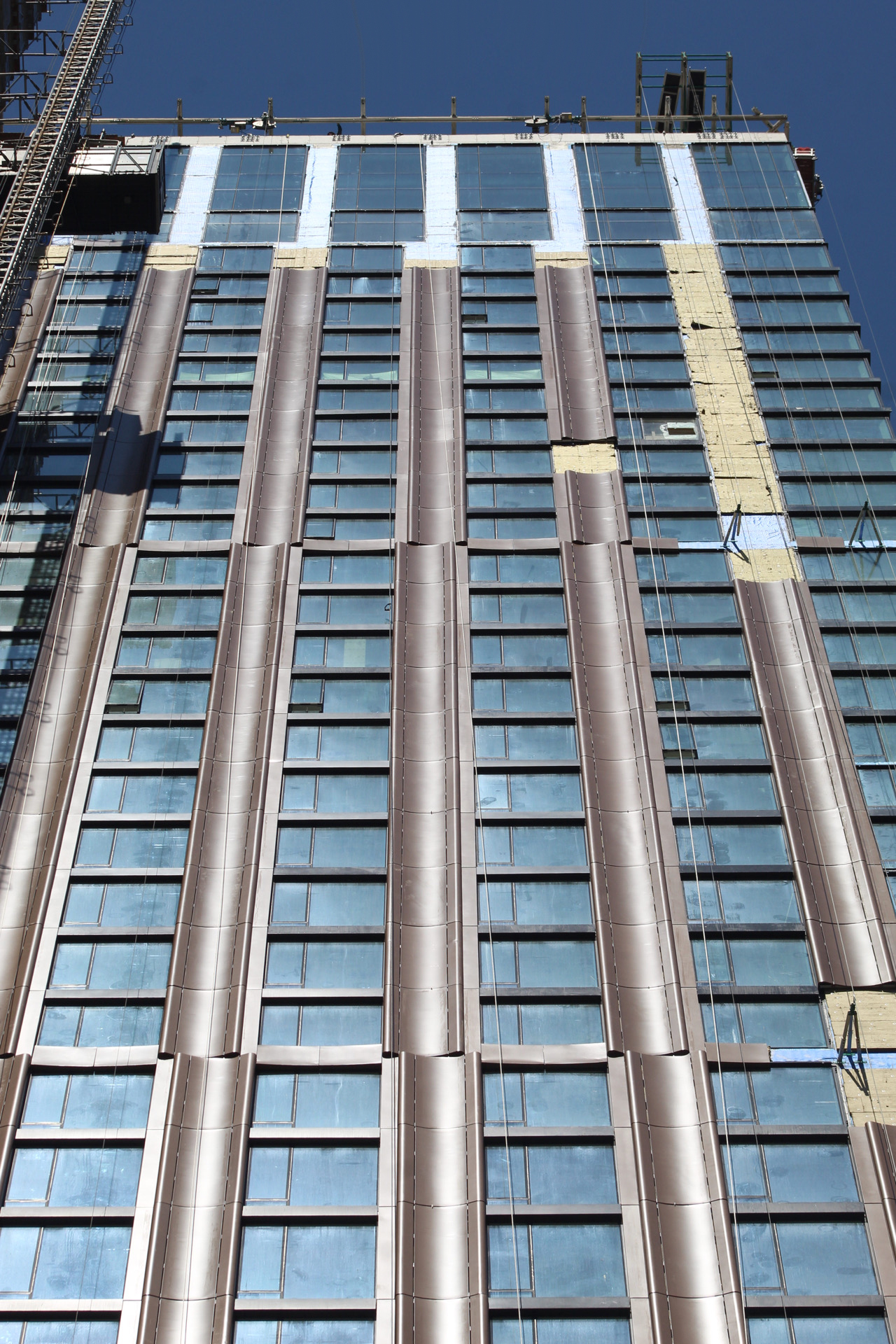
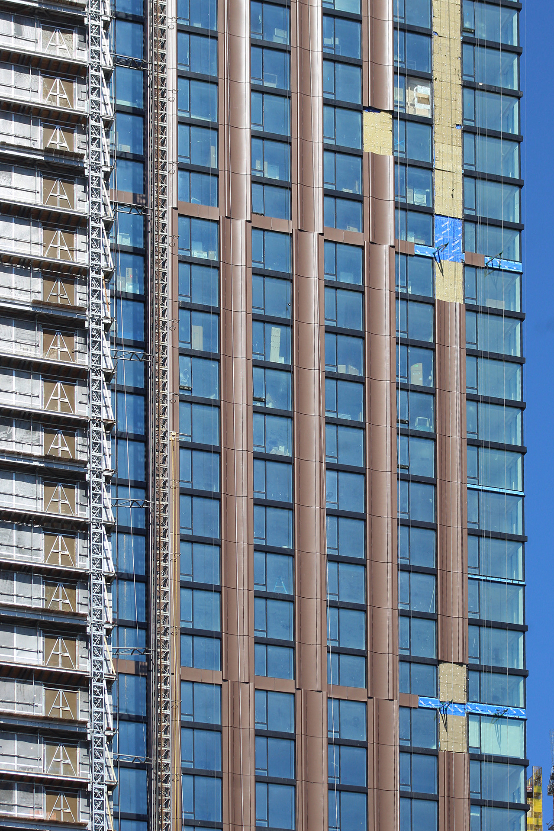
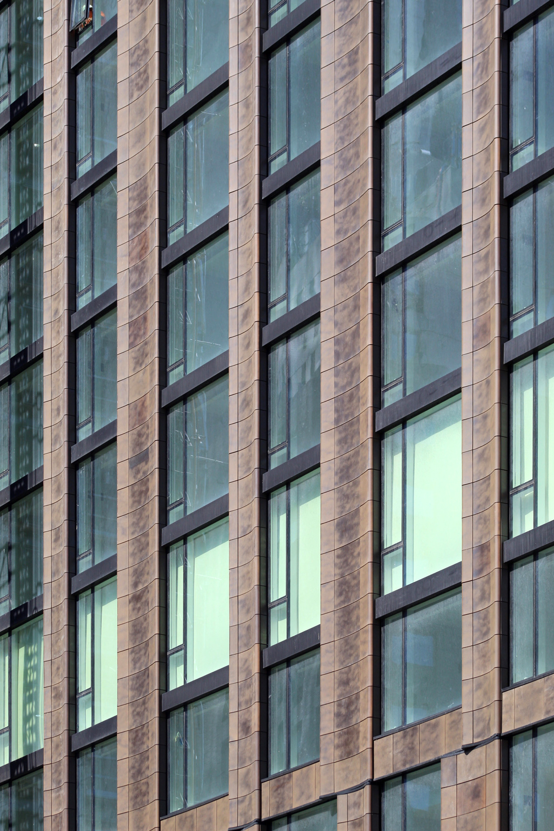
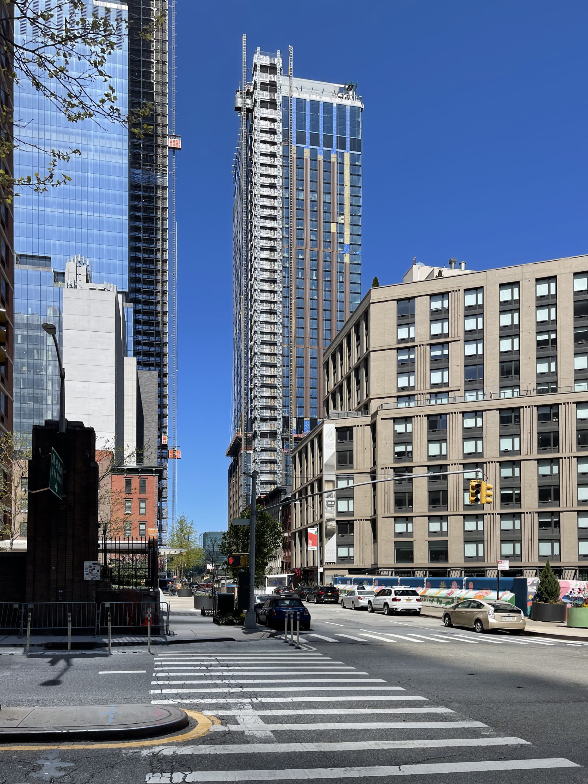
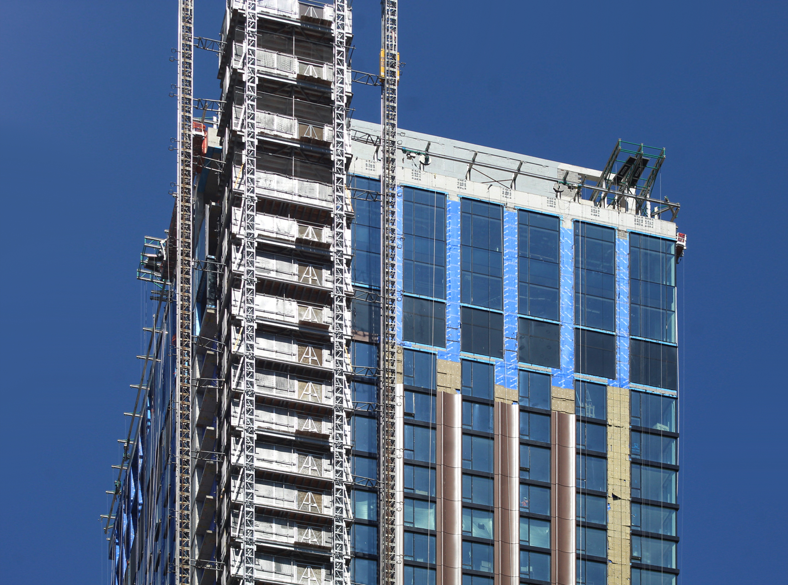
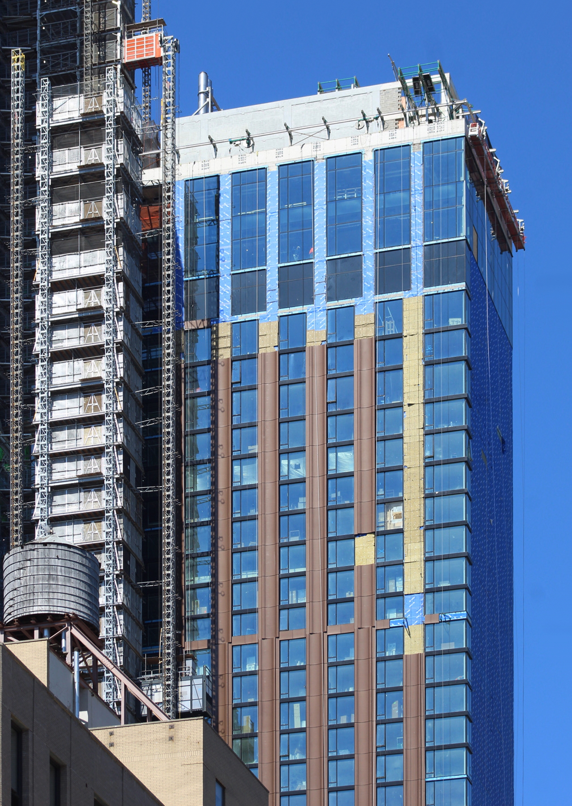



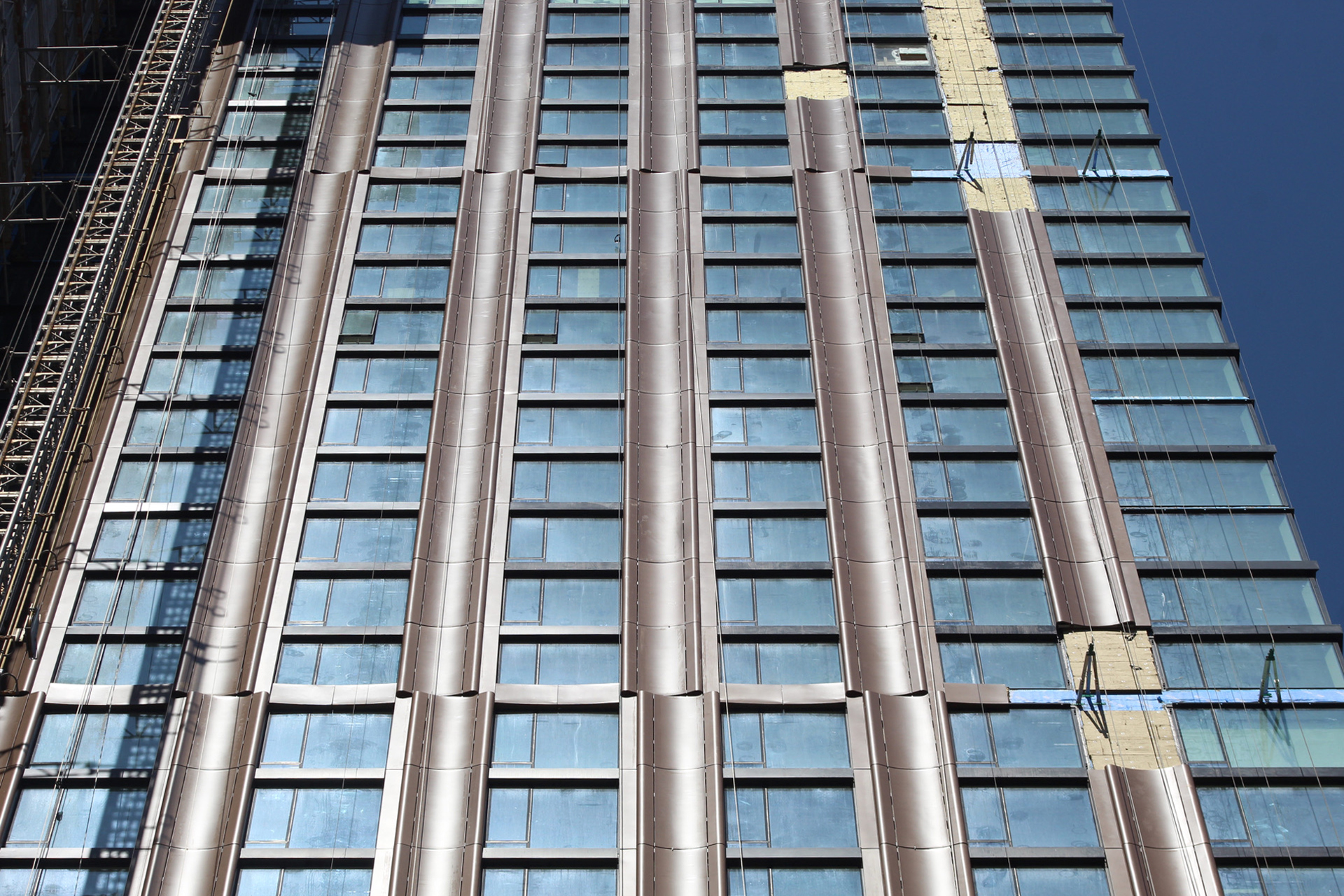

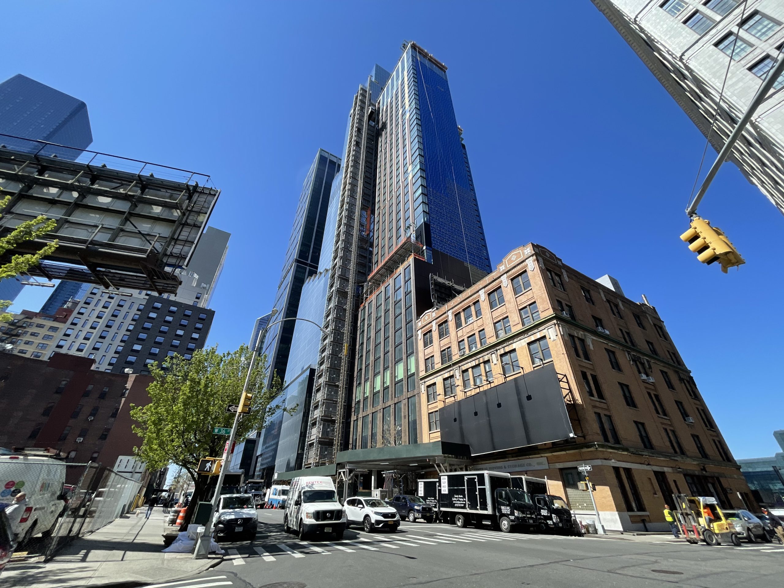
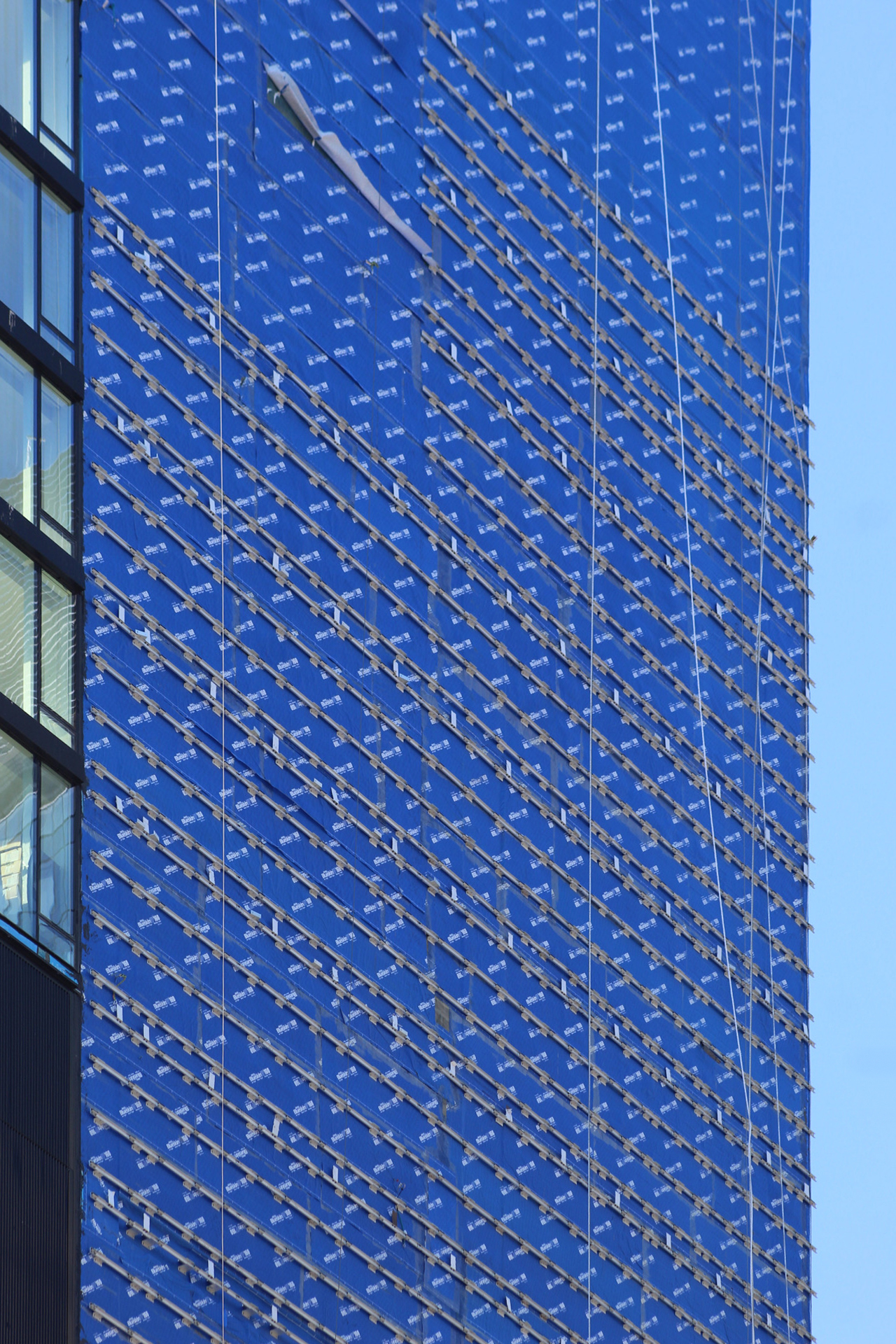



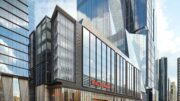
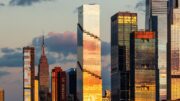
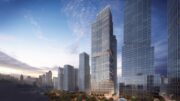
Ability to photo its progress under design, and works have recorded all parts on the skyscraper. Move from side to side, up and down views on the beautiful stallation scene of terracotta facade: Thanks to Michael Young.
The offsets in the terracotta panels look terrible: jarring without being dynamic. A huge unforced error.
Totally agree—I know they did it on purpose, but it looks like a mistake—wacky!
Squashed in next to a supertall,this building looks tiny.
It does irritate the design, for sure.
The adjacent historic buildings give brand the very new Hudson Yards a much needed connection to the city. The historic buildings surrounding HY should not be destroyed, New towers set back from the facade could be added, but these old buildings are invaluable to the area and its value.
I too feel that offsets seem disconcerting. The revival of terra cotta, a very popular material in the early 20th century, has surprised me. It almost seems that glass had killed off stone and brick. Terra cotta’s virtue is that it can be repetitively molded into complex shapes at a reasonable cost. There is still the problem of its shrinking during firing and very slowly expanding as the Woolworth Building people discovered to their grief.
Those ugly offsets give the autistic in me anxiety. At this point there’s NO WAY to fix the disruption!
Should have been taller. Looks totally out of place.