Demolition is complete at 111 Willoughby Street, the site of a 40-story residential tower in Downtown Brooklyn. Designed by GF55 Architects and developed by The Michaels Organization, Triangle Equities, and Geolo Capital, the 437-foot-tall structure will yield 205,000 square feet with 227 rental units, a 20,000-square-foot ministry center for the St. Boniface parish, and 1,814 square feet of commercial space. ZDG is the general contractor for the property, which is located by the intersection of Willoughby Street to the south and Duffield Street to the east.
Photographs looking through the construction fence show some leftover brick rubble scattered around the rectangular plot, with a small section of excavation already begun. A temporary set of wooden steps has been placed along the sloped ground. Meanwhile, the adjacent Oratory Church of St. Boniface is undergoing exterior restoration with scaffolding around the stained glass windows.
Renderings show 111 Willoughby Street’s main elevation clad in floor-to-ceiling glass, with staggered horizontal metal bands that break up the façade every other story and create a meandering pattern. The podium will be clad in bronze paneling, and the mechanical bulkhead at the pinnacle sits behind a more rigid assembly of metal arranged in a tight grid.
Homes are planned to occupy the sixth through 40th floors, with 69 units designated for affordable housing. Residential amenities include a 24-hour concierge, a rooftop lounge, and a fitness center. The property is conveniently situated around three subway stations: the Jay Street-MetroTech station to the west servicing the A, C, F, and R trains; the Hoyt Street station to the south servicing the 2 and 3 trains; and the DeKalb Avenue station to the east servicing the B, Q, and R trains.
111 Willoughby Street is slated for completion in 2025 and cost around $123 million to build.
Subscribe to YIMBY’s daily e-mail
Follow YIMBYgram for real-time photo updates
Like YIMBY on Facebook
Follow YIMBY’s Twitter for the latest in YIMBYnews

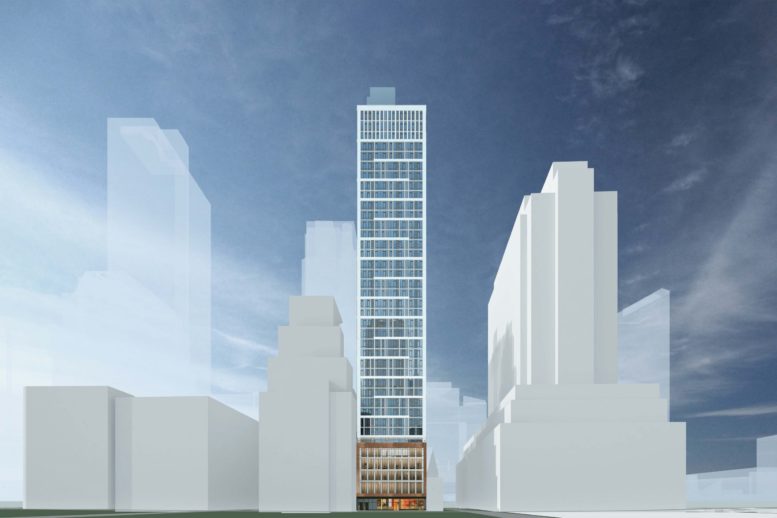
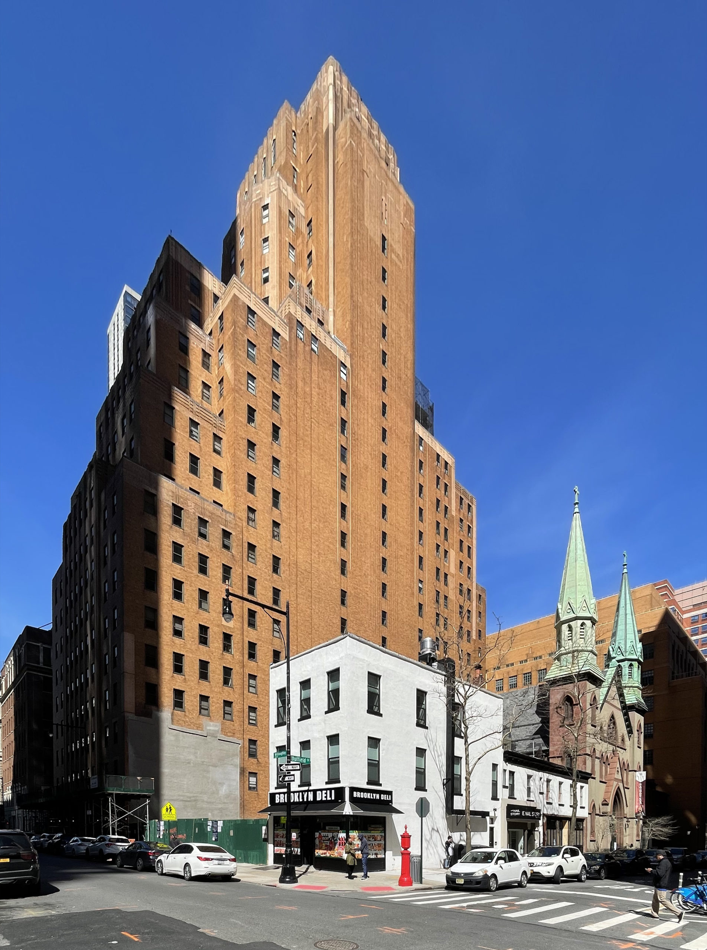
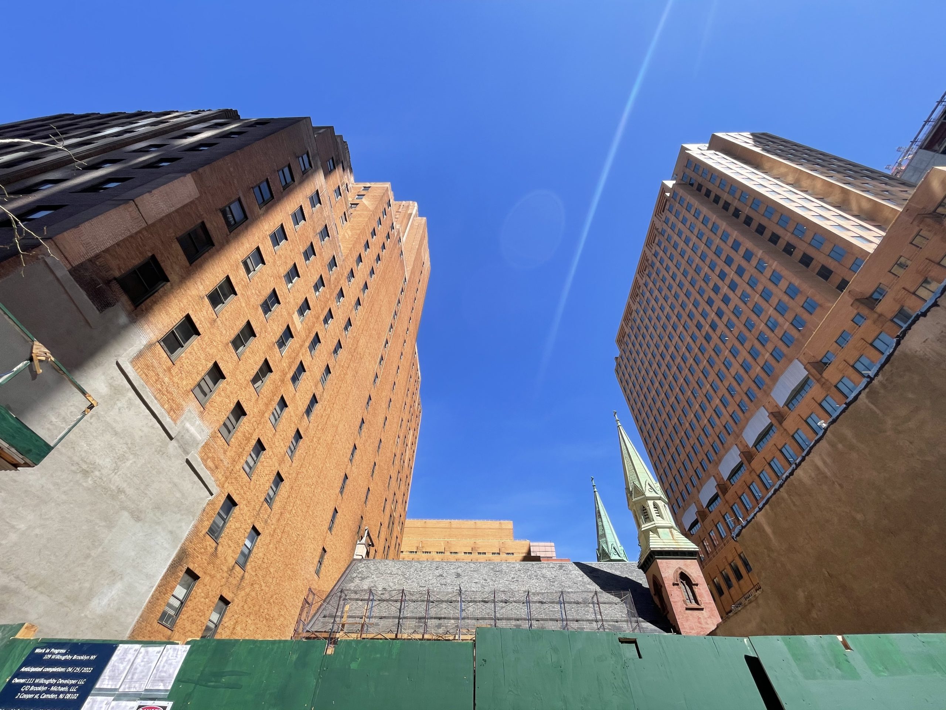
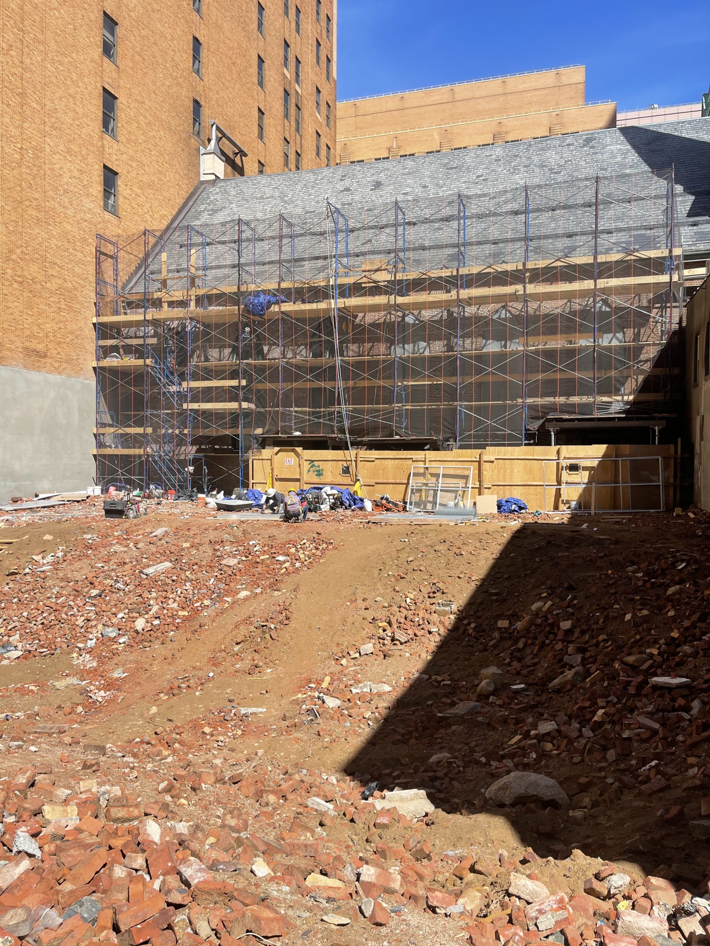
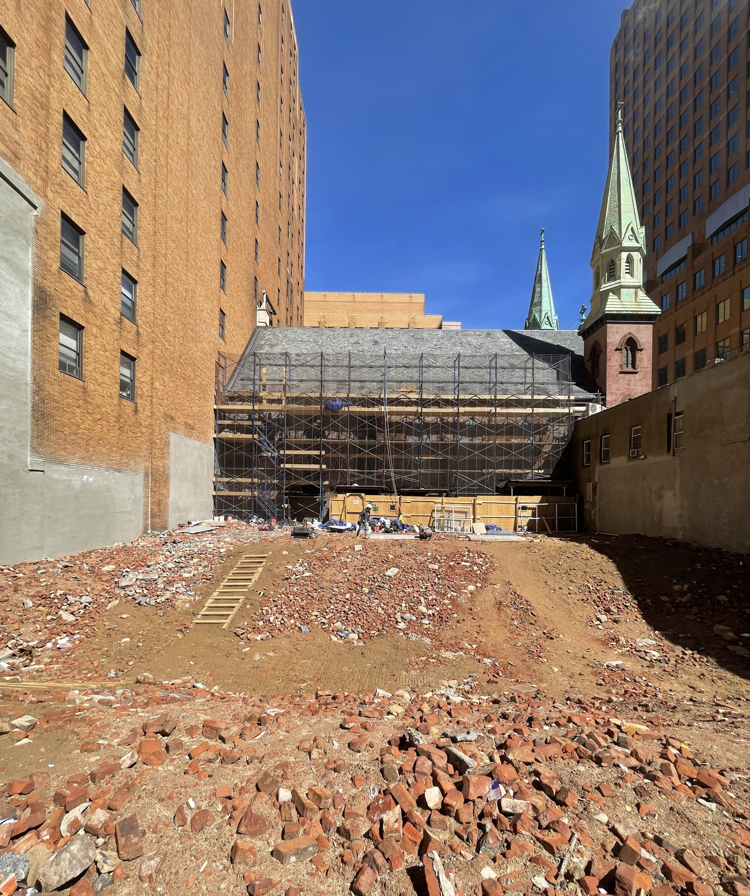
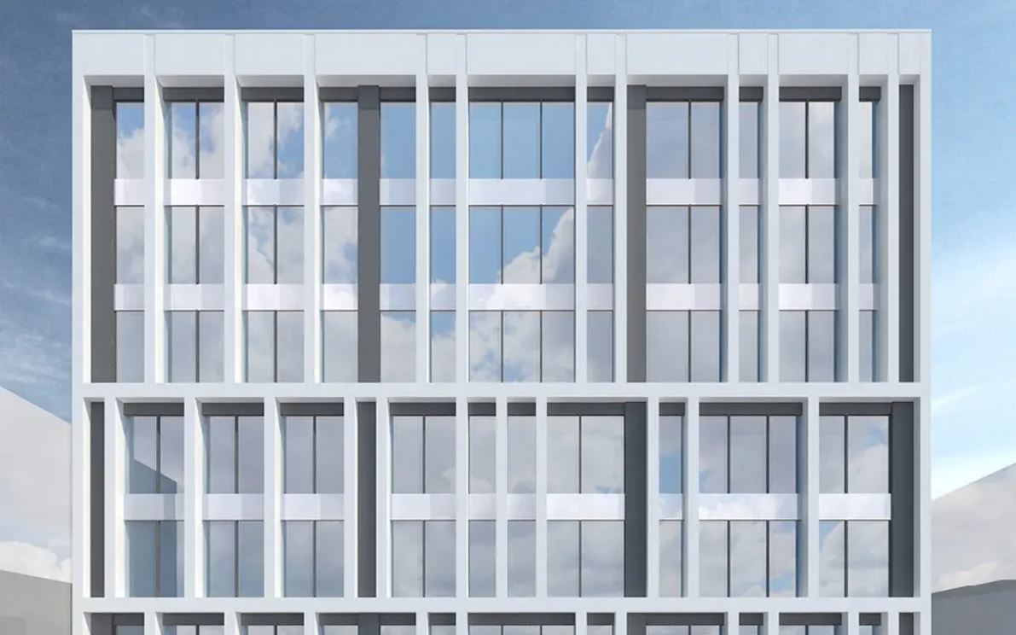




This looks pretty nice. It’s filler, but it has a very solid design.
I would normally bellyache about the buildings on the corner not being acquired but in this case the tower setback from Duffield St not only preserved some historic lowrise character but also preserves the view of the church. Win win.
Good afternoon MY NAME IS MIRIAM COULD YOU LET ME KNOW WHEN THEY’LL BE HANDING OUT THE APPLICATIONS FOR 111 WILLOUGHBY street..I am interested in a 1 bedroom apt., please E-MAIL ME..THANKYOU!
Miriam; This building won’t be ready until the 2025….. There’s other buildings you probably get an application for…..Go to Housing Connect and sign up……
three 100 year old beautiful low rise brick buildings owned by St Bonaface were demolished by this greedy Church to put up a non conforming, non brick building to destroy this lovely little block.
Greed Greed Greed
All religious INSTITUTIONS should not be tax exempt from real estate taxes!
The Catholic church is the largest property owner in the City and PAYS ZERO TAXES!
This is a joke.