Work is coming to close on 75 South 8th Street, a five-story mixed-use building in Williamsburg, Brooklyn. Designed by Julien Flander and developed by David Weiss under the 6977 South 8th Street LLC, the structure yields ten units with an average scope of 1,600 square feet, as well as a 7,500-square-foot community facility. The project is situated on an interior lot between Berry Street and Wythe Avenue.
All construction equipment hs been removed from the site, revealing the completed look of the gray brick façade, grid of recessed windows, and stone cornices. Additional light fixtures, Hebrew signage, and a black metal canopy are attached to the main southern elevation. On the third level is a cantilevering Sukkah balcony lined with ornate metal railings. A mechanical extension sits at the very top of the steel-framed superstructure, along with some exposed mechanical equipment.
A few finishing touches were wrapping up at the base of the ground-floor arched windows at the time of our site visit.
75 South 8th Street was formerly occupied by a surface-level parking lot that was removed by early 2018. Construction was planned to be completed by the spring of 2020, but numerous delays pushed the date back by five years.
The nearest subways from the development are the J, M, and Z trains at the Marcy Avenue station to the east.
Subscribe to YIMBY’s daily e-mail
Follow YIMBYgram for real-time photo updates
Like YIMBY on Facebook
Follow YIMBY’s Twitter for the latest in YIMBYnews

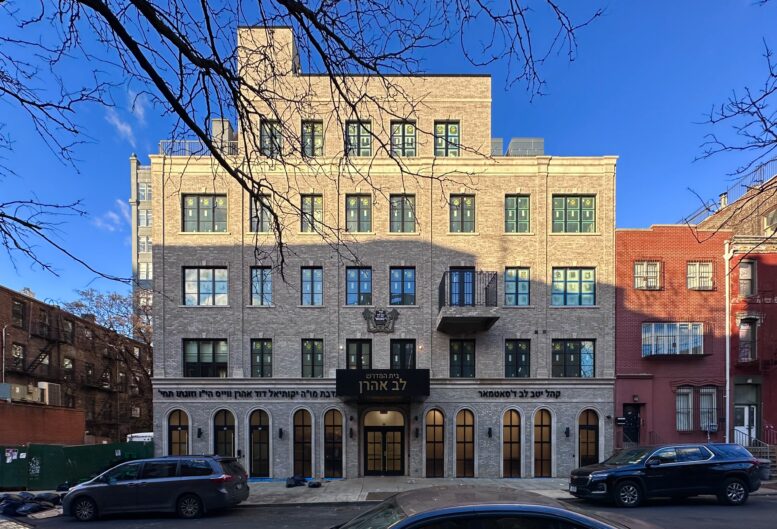
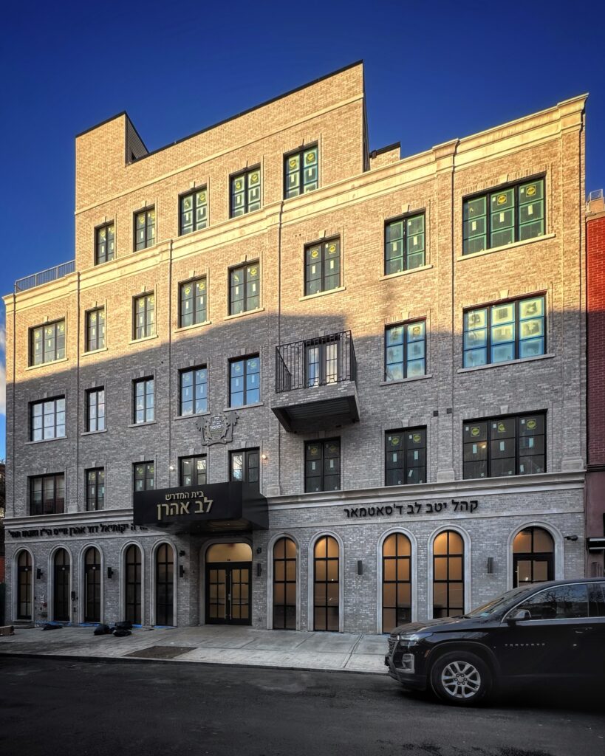
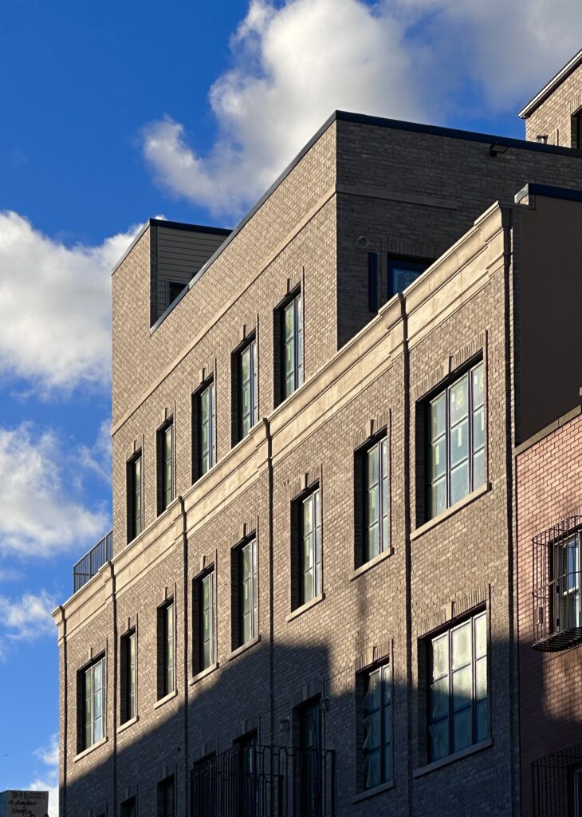
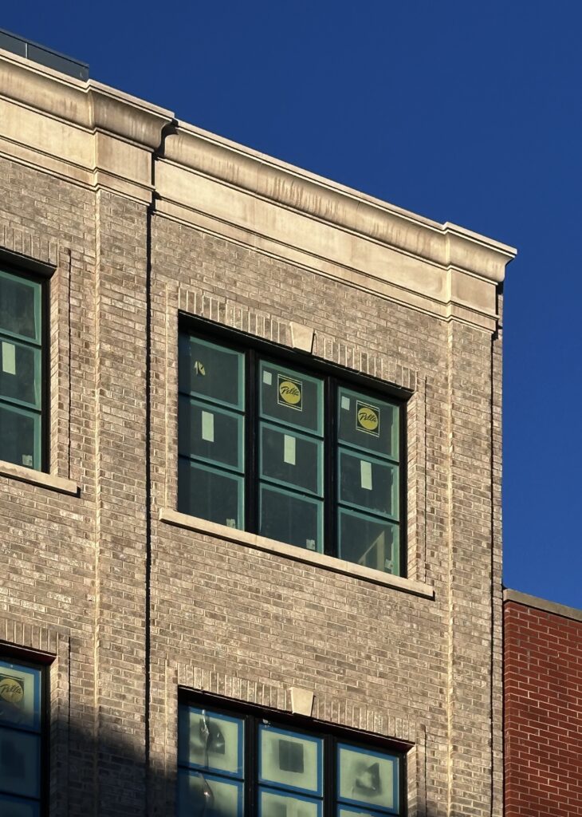
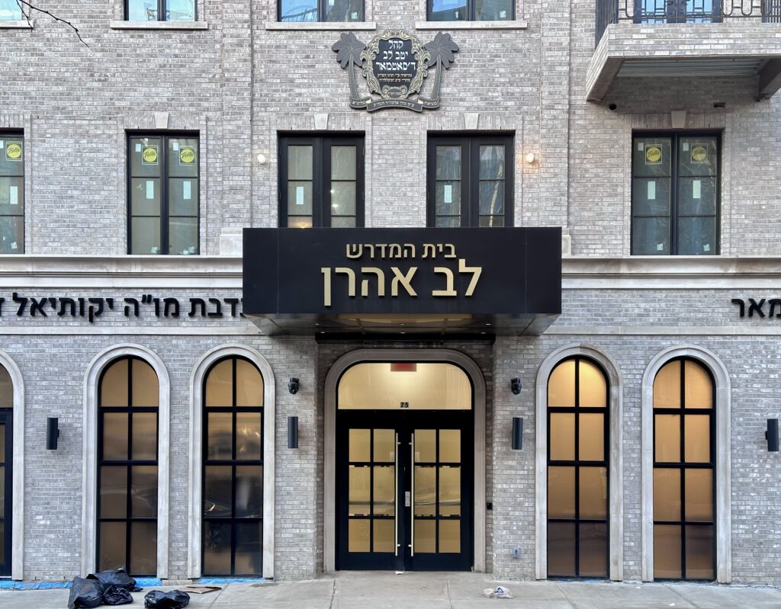
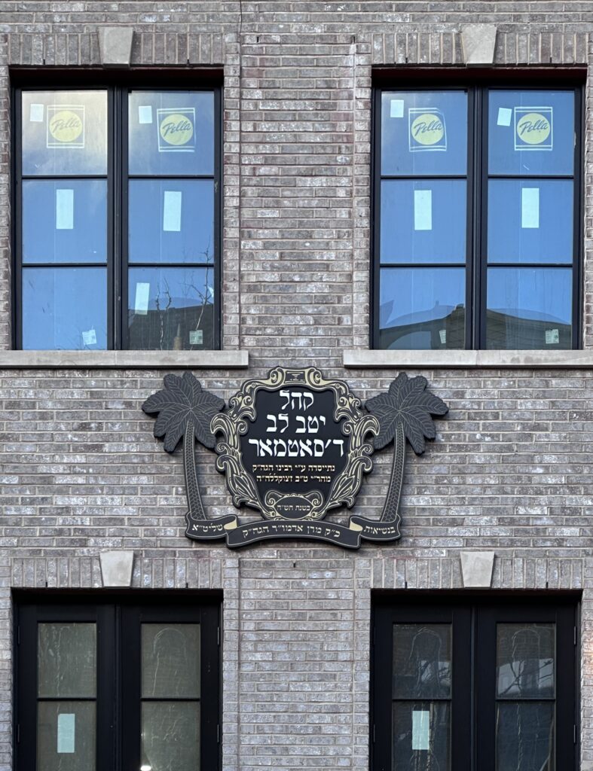
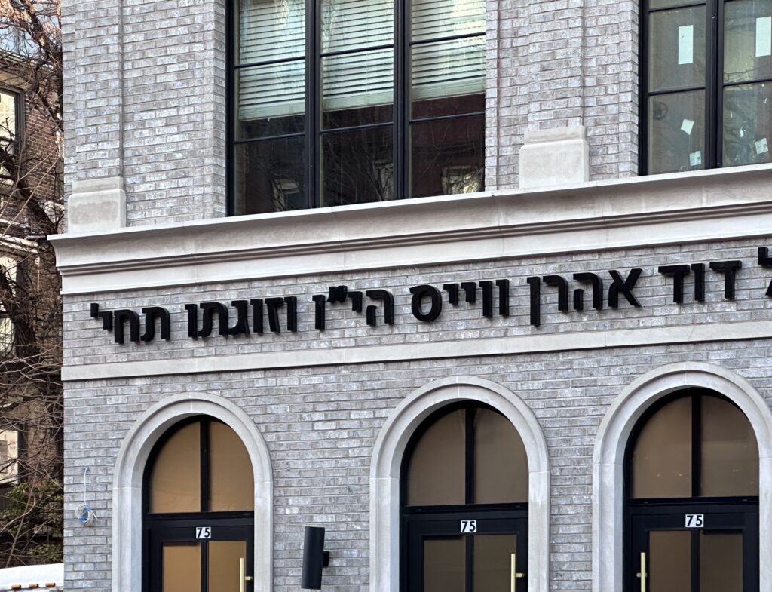
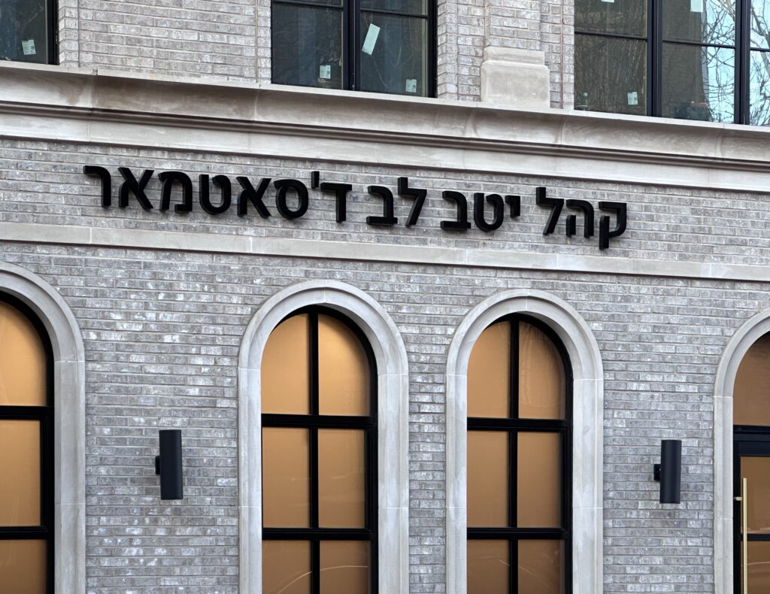
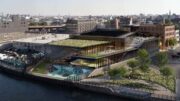



Who knew the Satmar would actually have good taste in architecture? Probably reminiscent of Poland a few hundred years ago.