Foundations are quickly taking shape at 960 Franklin Avenue, the site of a seven-story residential building in Crown Heights, Brooklyn. Designed by Hamish Whitefield and developed and built by YS Developers LLC, the 240,000-square-foot structure will yield 290 rental apartments, on-site parking for 145 vehicles, and a cellar level. Franklin Plaza II LLC is listed as the owner of the property, which is located at the intersection of Franklin Avenue and Montgomery Street.
The site is full of activity, including active concrete pouring on the eastern half of the base and crews tying steel rebar for the cellar floor slab and inner columns. The footers for many of the columns are already formed and sit outlined with bright yellow plastic. Portions of the foundation slab and perimeter walls are already completed, while multiple excavators are finishing unearthing the site. A dense network of metal shoring is being assembled around the southwestern half of the lot to hold up the formwork for the ground-floor slab. YIMBY expects the new superstructure to reach street level sometime this spring.
A rudimentary elevation rendering was posted on the construction board depicting the broad eastern elevation along Franklin Avenue. The exterior is composed of a grid of floor-to-ceiling windows with numerous balconies, and setbacks on levels six and seven lead to a flat roof parapet lined with glass railings. The main entrance is located in the center and is flanked by rows of windows. A parking garage entrance appears to sit at the southern corner.
The property was formerly occupied by a spice factory that sat abandoned until its demolition for the project. Before the start of excavation, 960 Franklin Avenue underwent an environmental cleanup that involved the removal of nearly 33,000 cubic yards of contaminated soil. This was followed by new dirt infill, installation of a soil vapor extraction system and sub-slab depressurization system, and groundwater remediation.
960 Franklin Avenue previously featured a much grander design by Hill West Architects, seen below. This iteration would have consisted of two 34-story residential buildings flanked by several mid-rise structures ranging from 16 to 20 stories high. The plan was set to span nearly 1.4 million square feet and yield more than 1,500 rental units, but its scale was met with opposition that led to a dramatic scaling back to the current scope. In particular, the nearby Brooklyn Botanic Garden raised concerns that the shadows from the towers would affect the plants in its greenhouses.
A subsequent 17-story iteration was proposed in February 2021, but was never submitted for review. The project was unanimously canceled by the City Planning Commission in September 2021.
Below are the outdated renderings and diagrams of the taller 34-story proposal. Zev Golombeck was the owner at the time of these plans, then sold to developers Isaac Hager and Daryl Hagler in 2022 for $43 million.
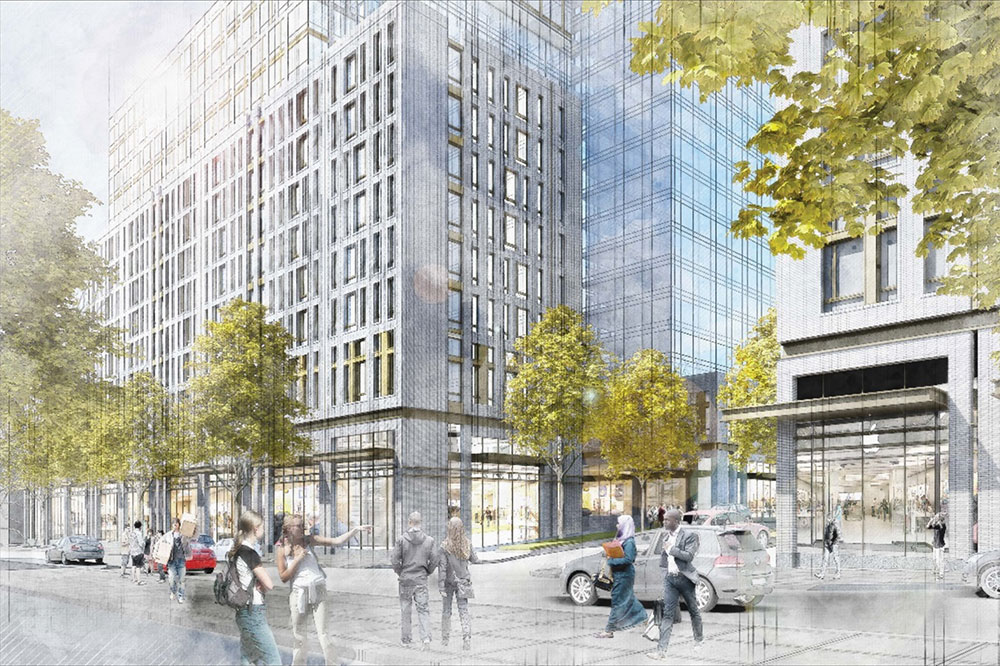
Preliminary renderings of 960 Franklin Avenue from the southeast corner of Montgomery Street and Franklin Avenue
YS Developers LLC purchased the property from Hager and Hagler for $64 million. G4 Capital Partners provided $42 million for the purchase and $75 million in construction debt. Finalized renderings for 960 Franklin Avenue, and a potential list of residential amenities, have yet to be revealed.
The nearest subways from the development are the 2, 3, 4, and 5 trains at the Franklin Avenue-Medgar Evers College station and the B and Q trains at the Prospect Park station.
960 Franklin Avenue’s anticipated completion date is slated for winter 2026, as noted on site.
Subscribe to YIMBY’s daily e-mail
Follow YIMBYgram for real-time photo updates
Like YIMBY on Facebook
Follow YIMBY’s Twitter for the latest in YIMBYnews

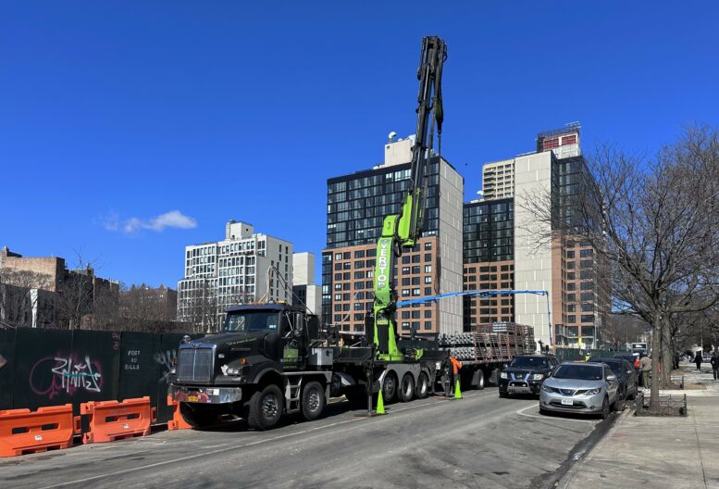
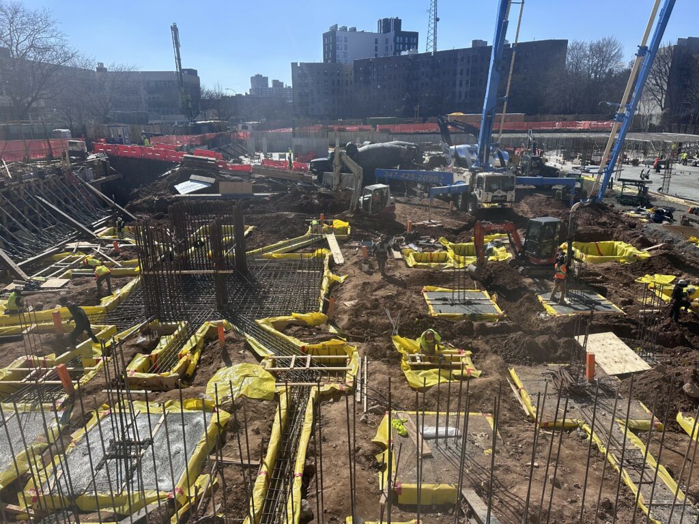
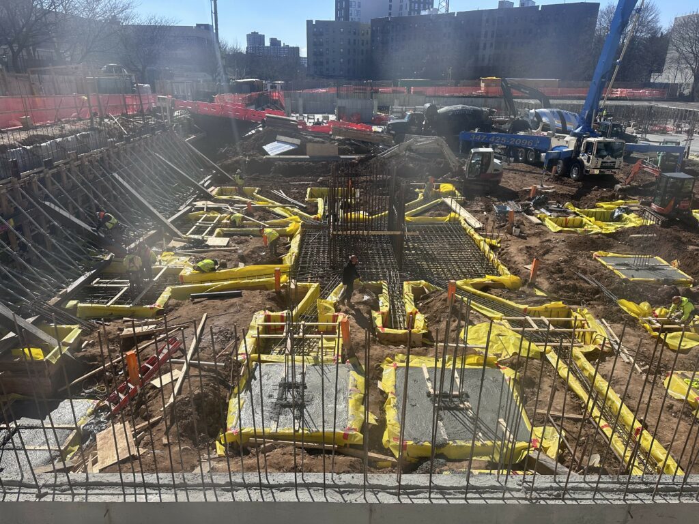
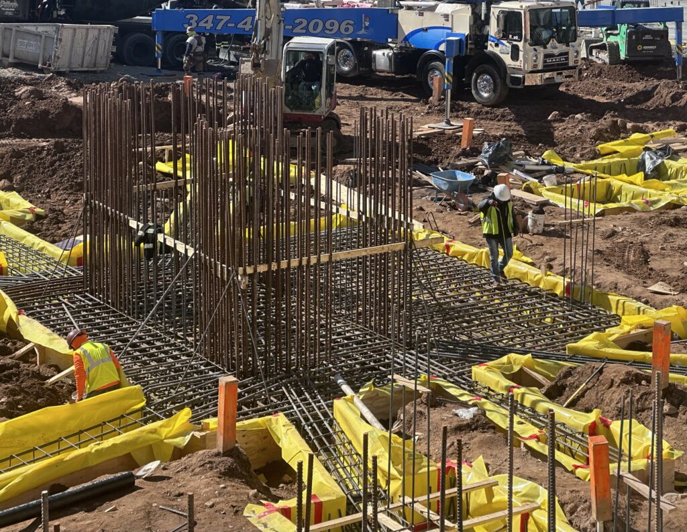
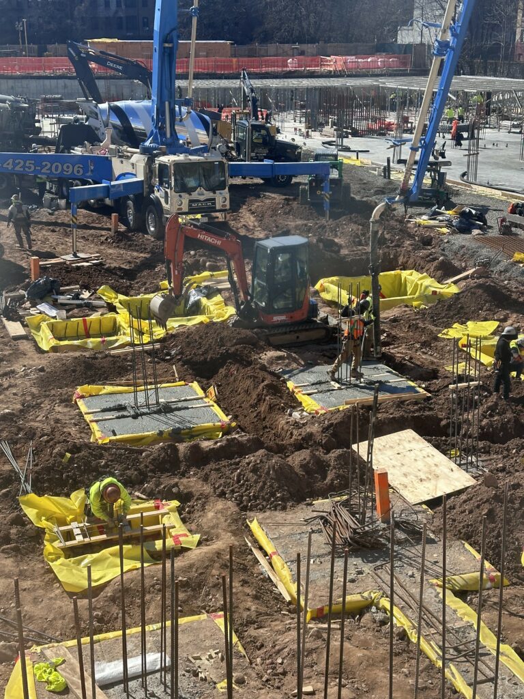
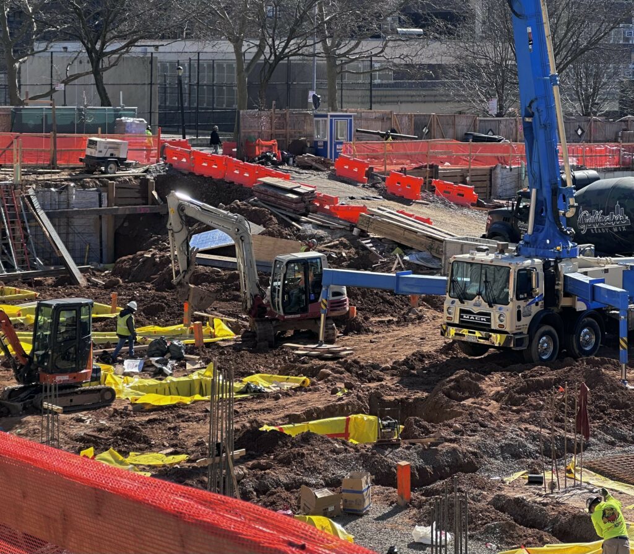
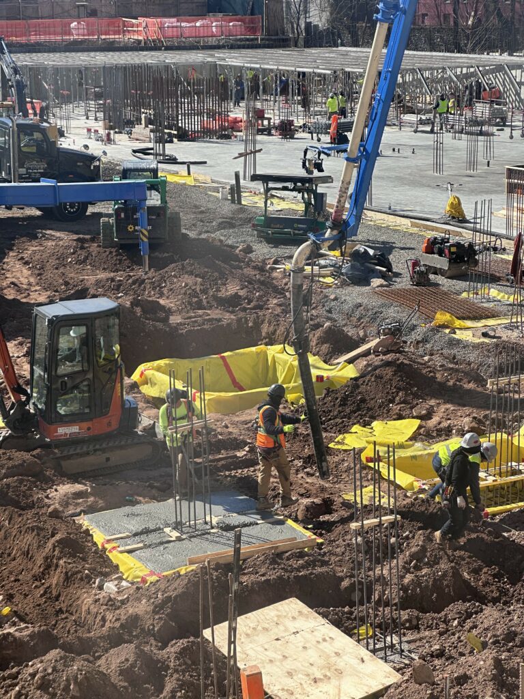
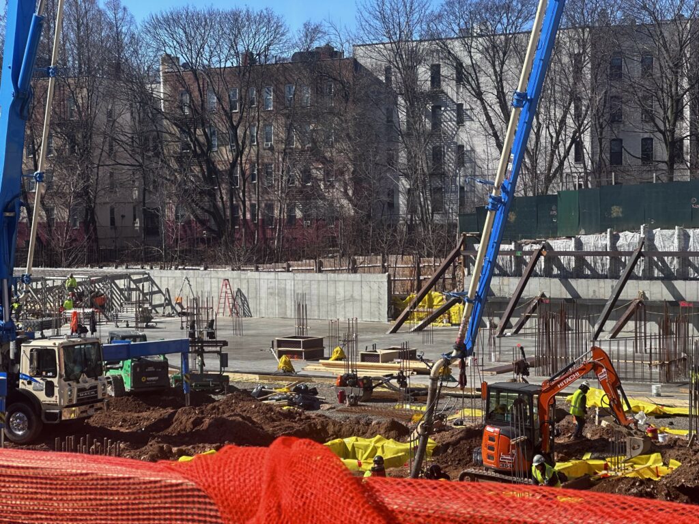
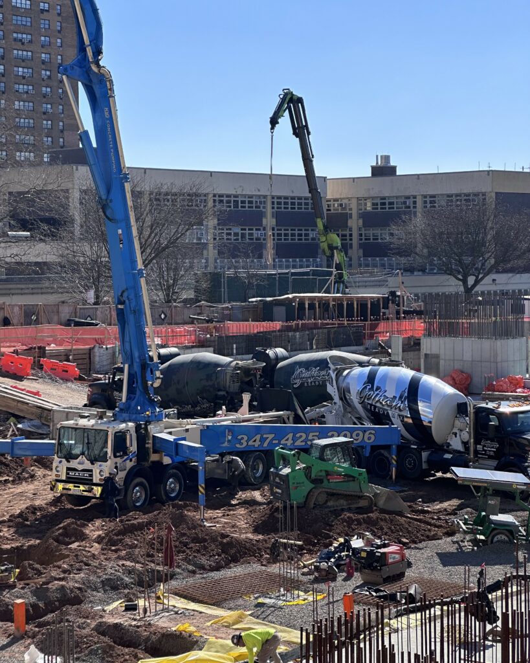
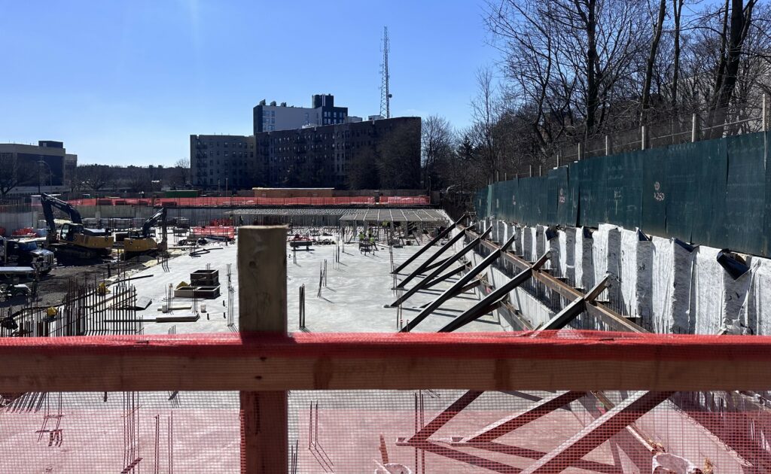
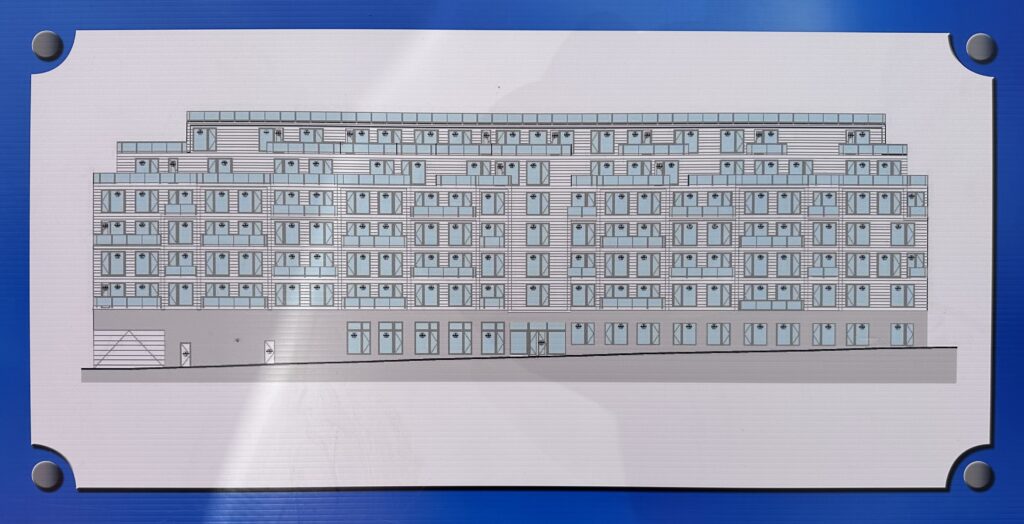

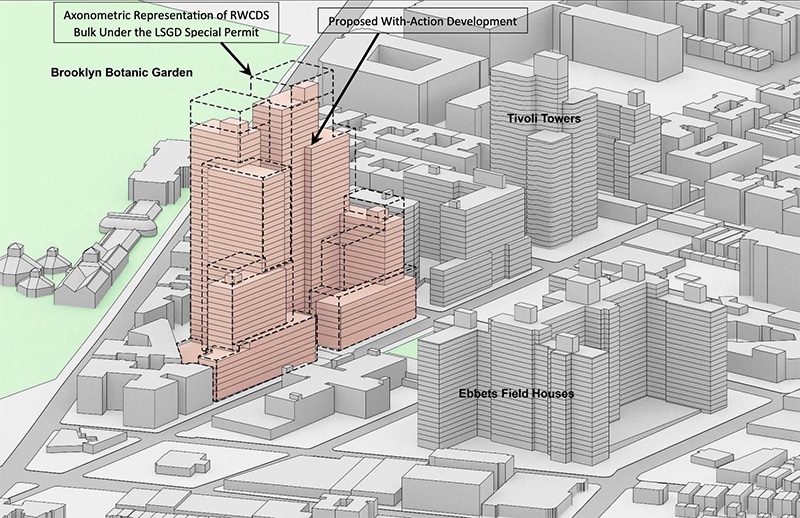
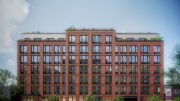
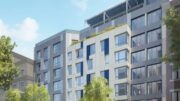
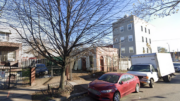
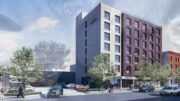
To have this long saga end like this is just plain sad.
Those don’t have the same impact on the Botanic Garden as this site, since they are to the north. (Check the shadow diagrams.) Sad the Spice Factory didn’t get restored and incorporated into the development, but good that there will be a building here with shops and foot traffic, and not just an empty lot.
Concerns about shadows on the greenhouses should have been easily determined with solar angle modeling. Blocking 1,500 new housing units in very urban Brooklyn is just plain dumb.
They did do solar modeling. The project’s own Environmental Impact Statement (which I just double checked and is still online) stated “The Proposed Actions would result in significant adverse shadows impacts [sic] to two open space resources: Brooklyn Botanic Garden and Jackie Robinson Playground).” and further mentioned that the shadows would have significant negative impacts on the greenhouses themselves.
Curbed did a longer piece on the whole site a few years ago that gets into a number of reasons it might’ve never manifested. Shame they couldn’t have worked out a design with solar modeling that would’ve worked here that’s not as whatever as this one.
NIMBY absurdity. It was never about the Botanical Gardens. There are two very similar towers basically next-door.
(I mistakenly replied to your comment in the comment above.)
What a drastic reduction in height and scale! At least it’s nice to see more new development coming to Crown Heights
It is sad that the original project didn’t go through. Even a height reduction would have been preferable to the dramatically changed plans. But as mentioned above, still nice to have some new units coming online near the gardens.