Demolition has begun at 550 Tenth Avenue, the site of a 47-story residential skyscraper in Hell’s Kitchen. Designed by Handel Architects and developed by Gotham Organization and Goldman Sachs Asset Management JV, the 430,000-square-foot structure will yield 453 units, with 316 market-rate and 137 moderate- and middle-income homes, as well as 9,000 square feet of retail space and over 20,000 square feet of amenities. The building will also house 26,764 square feet of administrative office space for Covenant House. Wells Fargo and US Bank provided a $212 million construction loan and Lionheart Strategic Management assisted with $35 million in mezzanine financing for the project, which is located along Tenth Avenue between West 40th and 41st Streets.
Recent photos shows the old building fully covered in scaffolding and construction netting, with crews on the roof working to dismantle the structure from the top down.
Given the modest size of the edifice, it’s possible for demolition to reach street level this summer. Excavation and foundations would likely proceed closer to the end of the year and work on the superstructure should become visible throughout 2023.
Covenant House’s 80,000-square-foot international headquarters is located directly next door at 460 West 41st Street. The building being torn down was purchased by the Goldman Sachs Asset Management JV and was formerly used by Covenant House and vacated prior to demolition.
Residents will have access to a 10,700-square-foot amenity suite on the eighth floor of 550 Tenth Avenue, along with two outdoor terraces. Other amenities include a fitness center with cardio equipment, weightlifting areas, a yoga room, and stretching space, as well as a flexible interior lounge designed to function as a co-working space during the day with individual work stations and a conference room. A shared rooftop lounge and outdoor landscaped roof deck will sit on the 45th floor, and will provide residents with views over Midtown, Manhattan and south toward Hudson Yards, the Hudson River, and Lower Manhattan.
Below is what the building used to look like before it was covered up.
Gotham Organization’s website puts the completion date of 550 Tenth Avenue for 2024.
Subscribe to YIMBY’s daily e-mail
Follow YIMBYgram for real-time photo updates
Like YIMBY on Facebook
Follow YIMBY’s Twitter for the latest in YIMBYnews

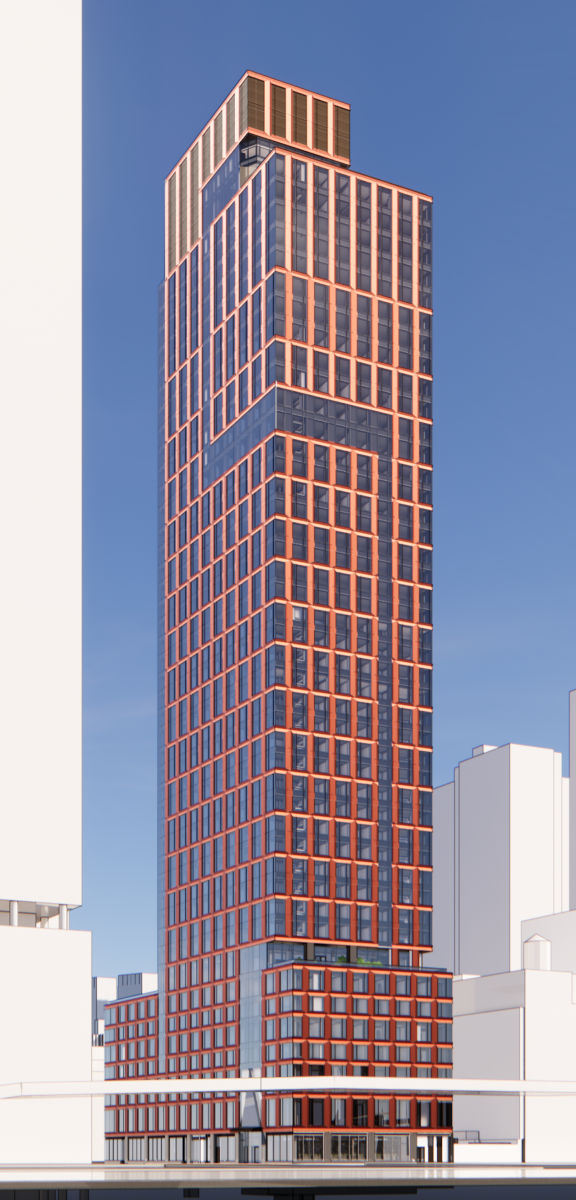
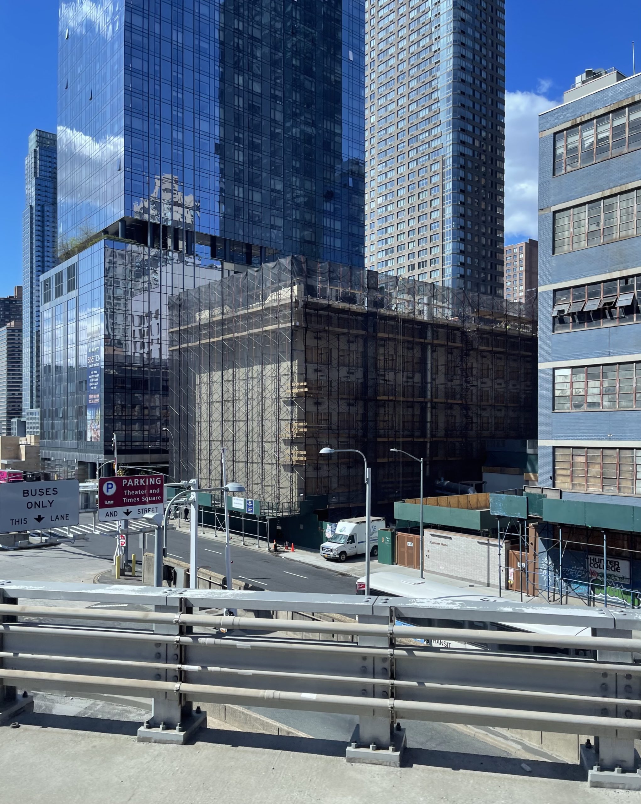
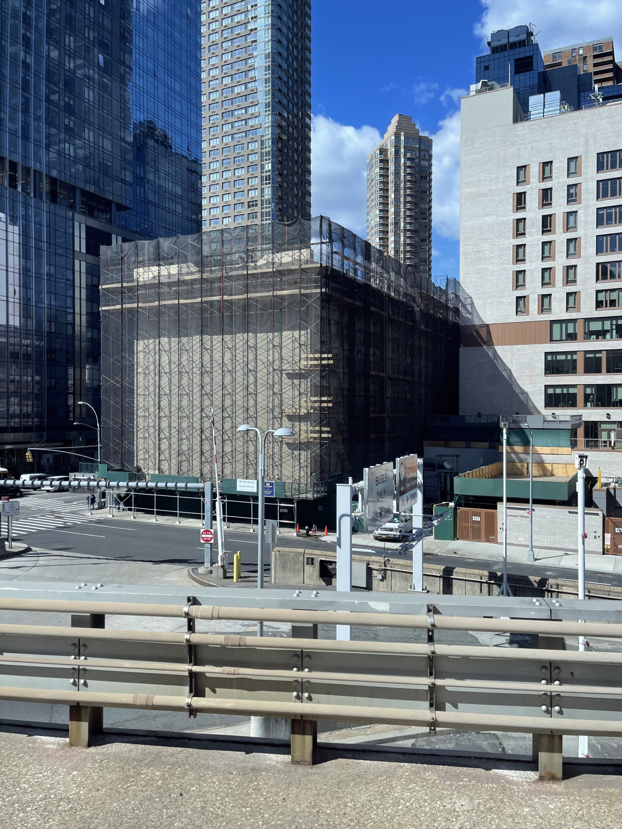
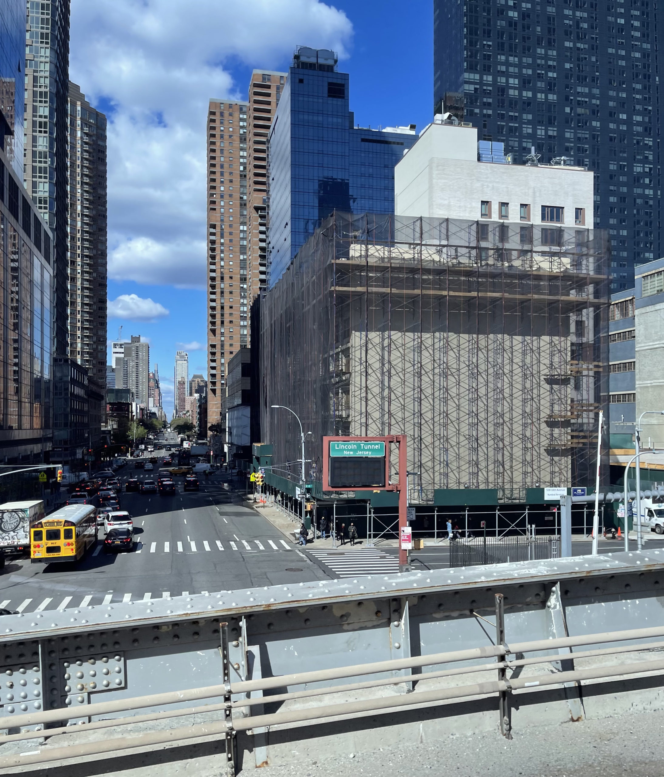
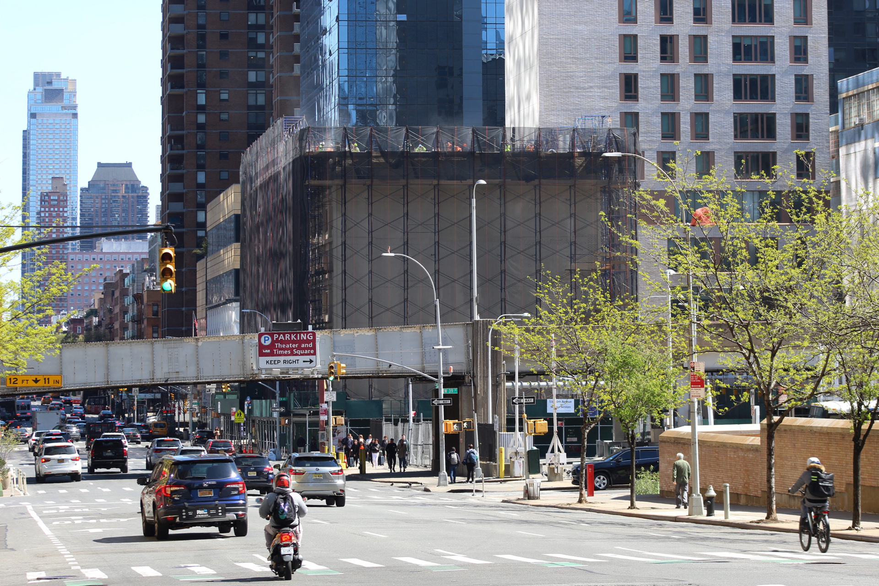
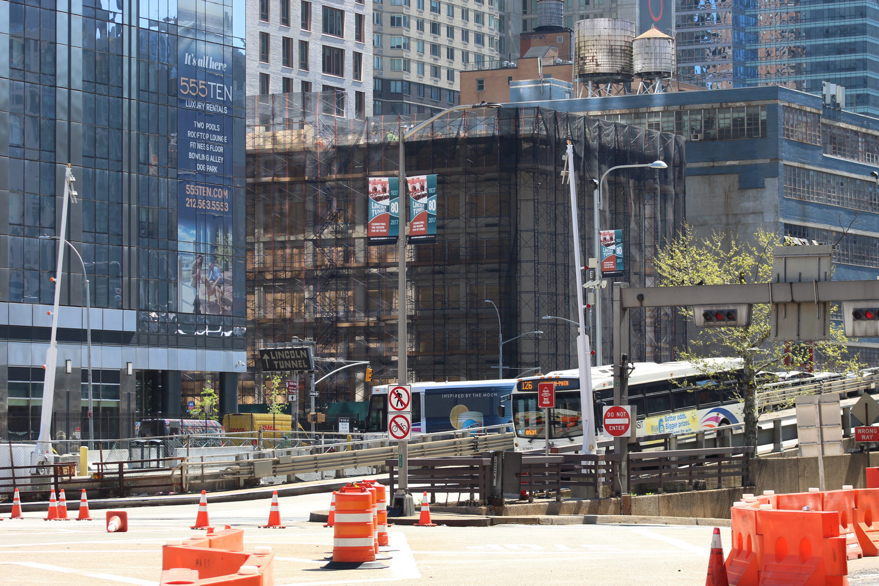
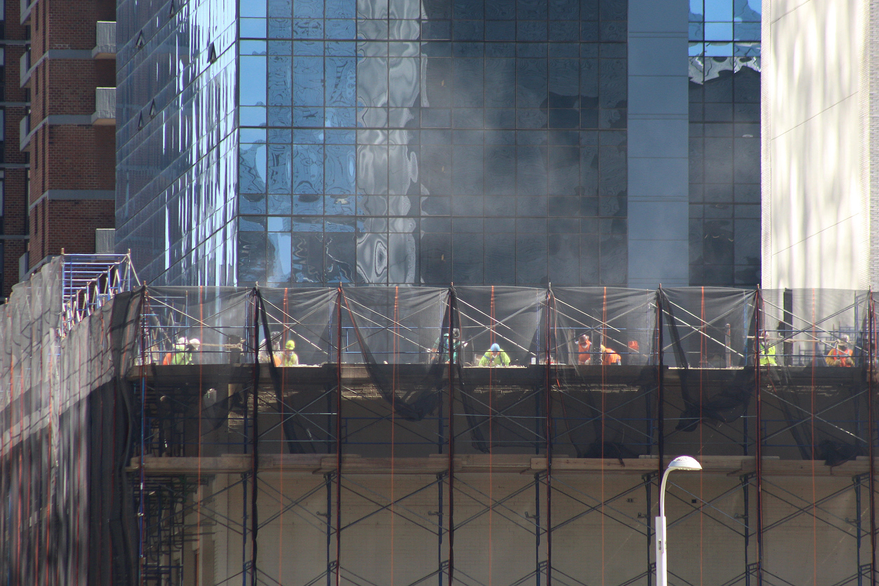
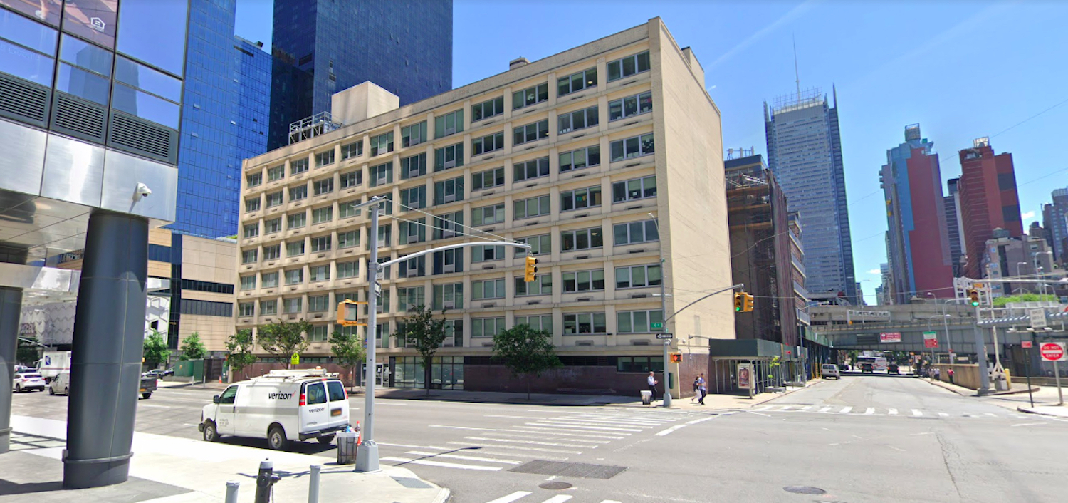




Before it was covered up, I agree with crews to demolishing. And the new skyscraper is beautiful on frame, in a lower position or upper design: Thanks to Michael Young.
Decent filler.
That is a very euphemistic rendering. The white line across the third floor to indicate the bus ramp to the Port Authority is pretty funny. Michael Young must have taken his life in his hands to take the photos from the ramp.
The old building was definitely past its time, and the new building looks very nice. A win-win.
Who picked the grid colors—Heat Miser? And is this another case of intentionally offset terra cotta? Is this the new trend—crooked-looking stripes? I actually like the building, but the details….