Construction is rising toward the first setback on 270 Park Avenue, the 60-story supertall headquarters for JPMorgan Chase in Midtown East. Designed by Norman Foster of Foster + Partners and developed by Tishman Speyer, the 1,388-foot-tall skyscraper will yield 2.5 million square feet of office space and will set a record as the tallest New York building to be powered by hydroelectric energy. The steel is being fabricated by Banker Steel and assembled on site by NYC Constructors LLC over a giant full-block parcel bound by Park Avenue to the east, Madison Avenue to the west, East 47th Street to the south, and East 48th Street to the north.
The steel superstructure has risen steadily since our last update in early May, and is now only a couple floors below the first setback.
The start of the diamond shaped pattern is becoming more visible, and can be seen from along Park and Madison Avenues. This feature will be present on the eastern and western sides of the supertall between each of the four setbacks. Based on the pace of progress, crews should reach the first setback sometime in the first half of July. It’s possible to see 270 Park Avenue come close to the halfway mark by the end of the year, and perhaps see the superstructure top out before the end of 2023. The speed in construction should increase as the floor plates get smaller after every setback.
A group of new steel trusses has been added to the western half of the base. These white-colored vertical members are positioned near the center by the northern and southern edges of the building’s overall footprint, framing what will become a pair of elevator and egress cores.
Other steel sections within the base are being spray painted white.
Patti & Sons is responsible for fireproofing the steel and is currently working on the first floor above the base, behind the draped white tarps that hang along the perimeter. The black netting and safety cocoon above continue to climb as the tower rises.
270 Park Avenue is slated for completion by 2025.
Subscribe to YIMBY’s daily e-mail
Follow YIMBYgram for real-time photo updates
Like YIMBY on Facebook
Follow YIMBY’s Twitter for the latest in YIMBYnews

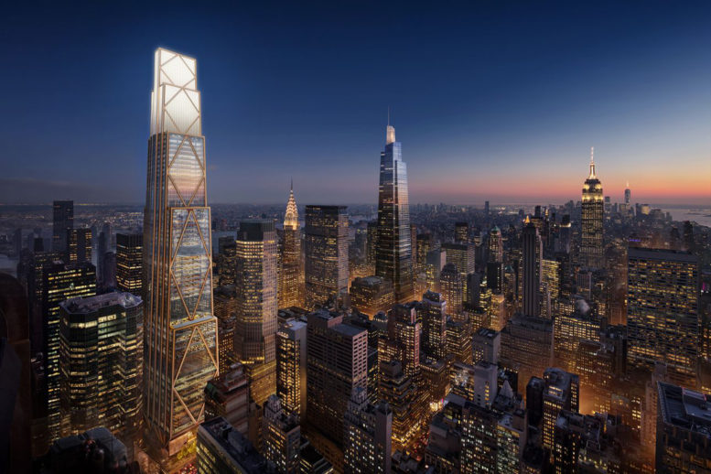

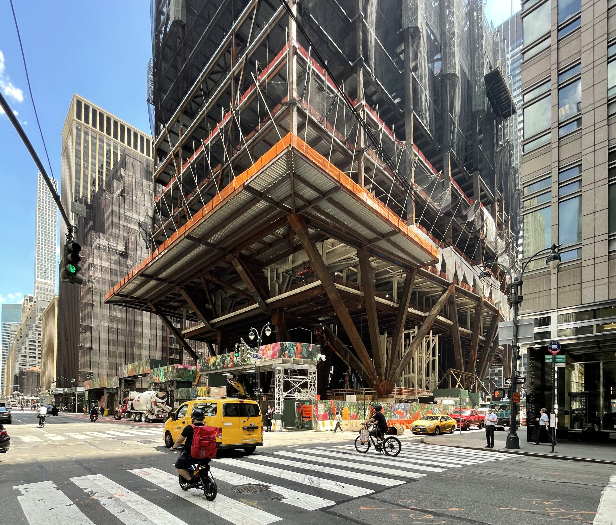
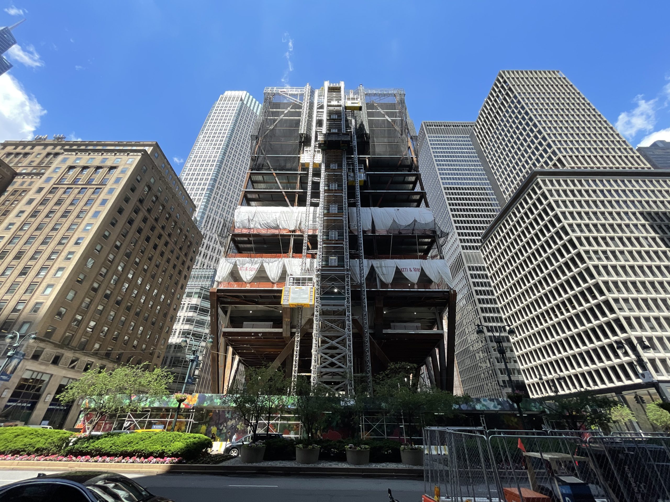

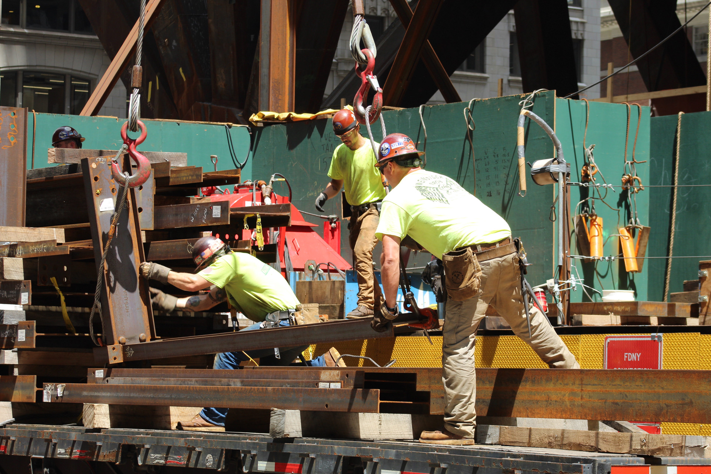

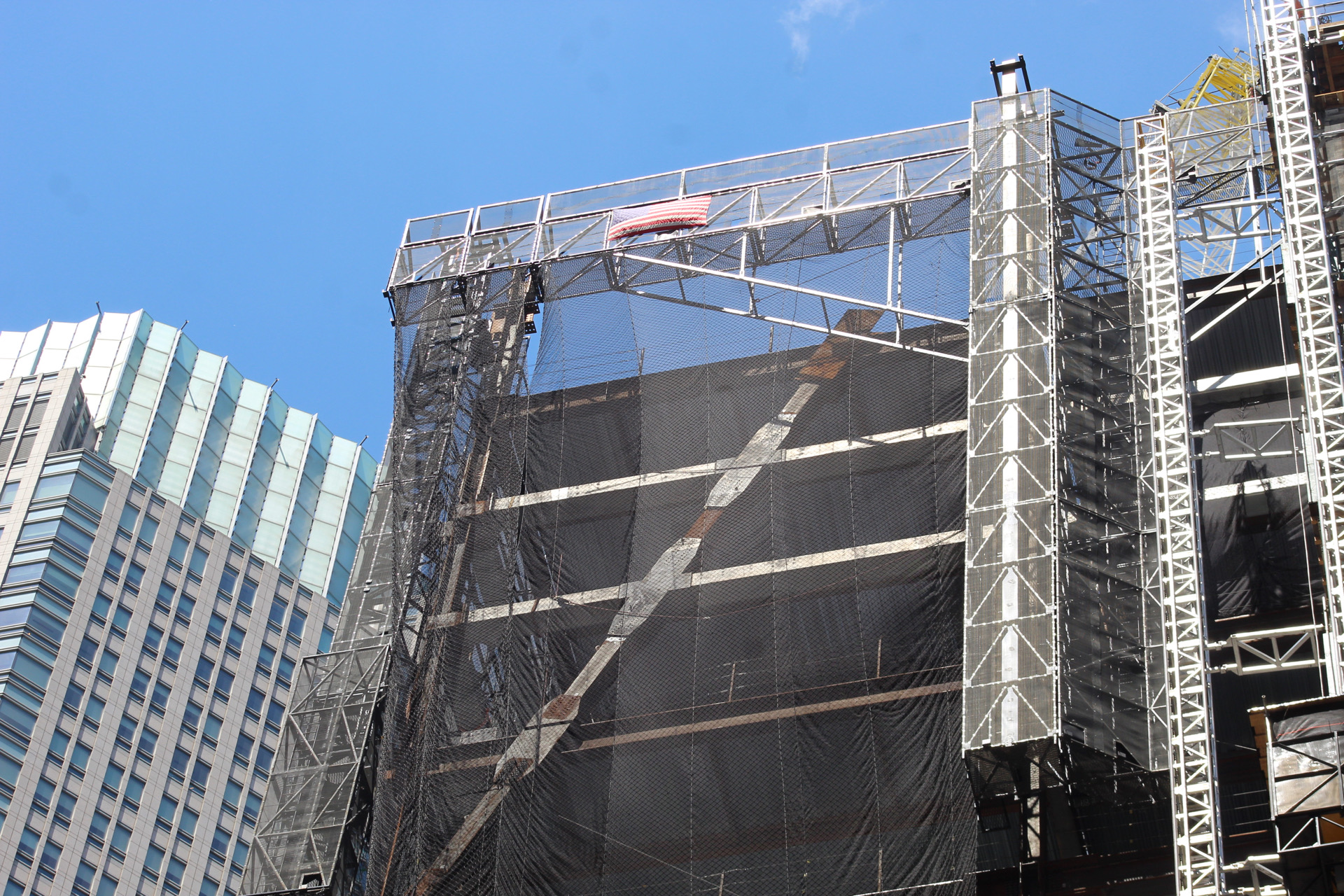

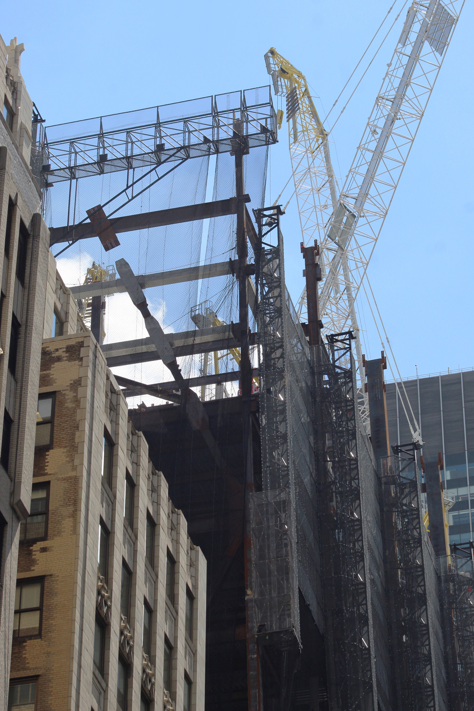
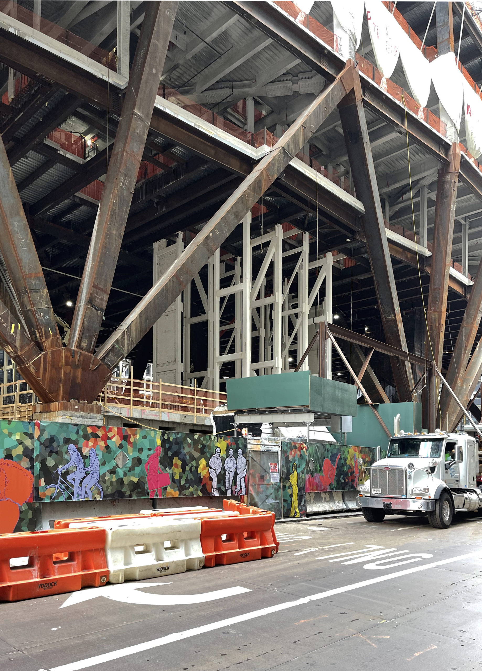
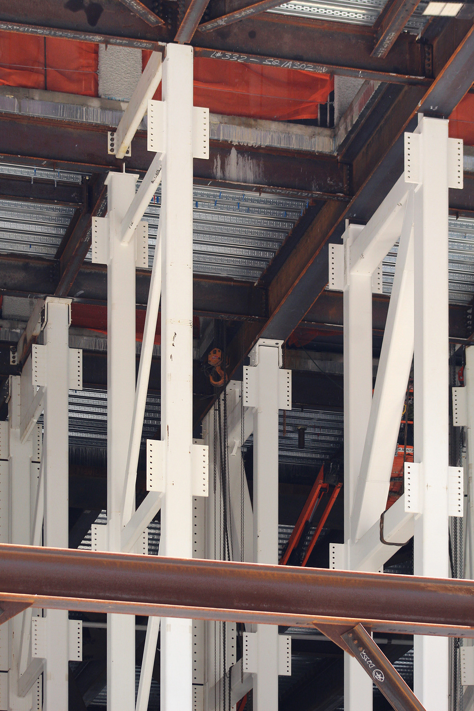
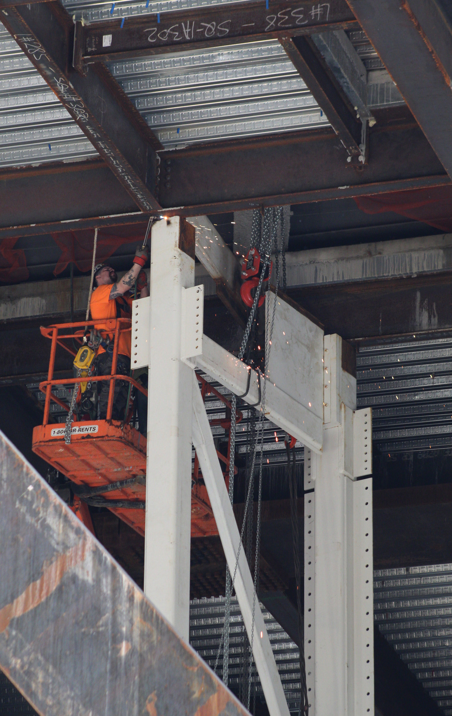
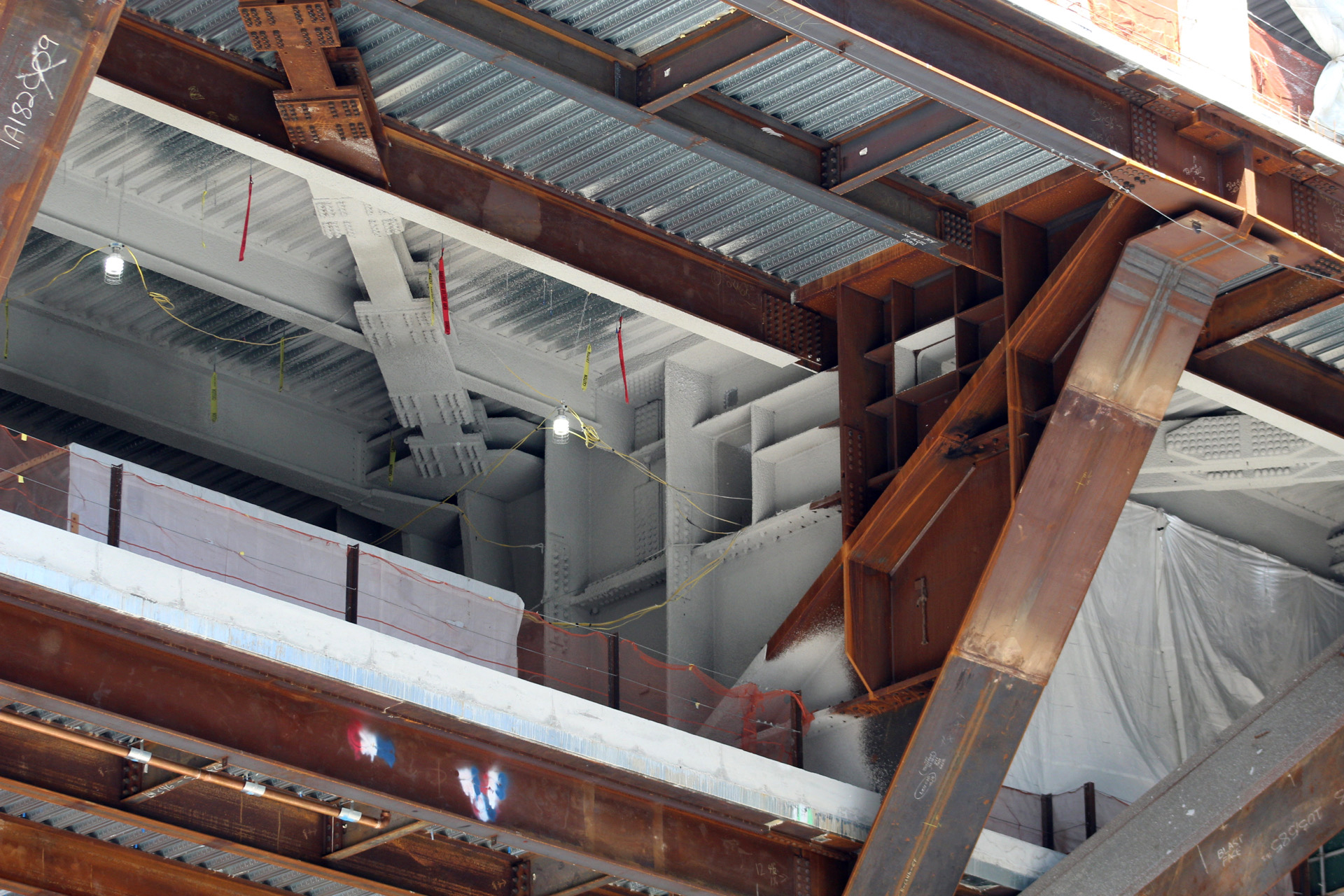
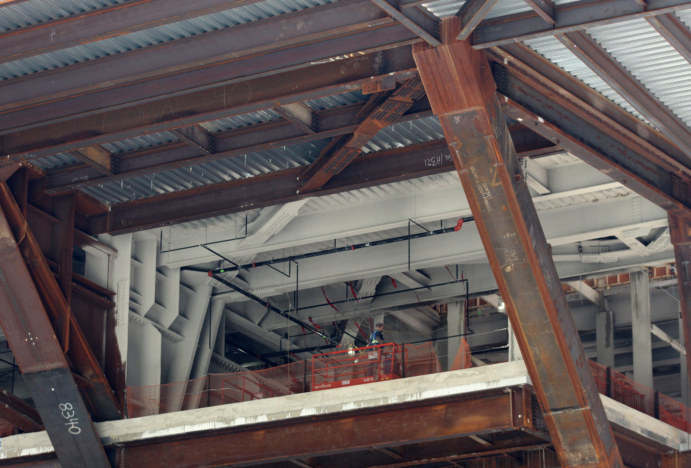
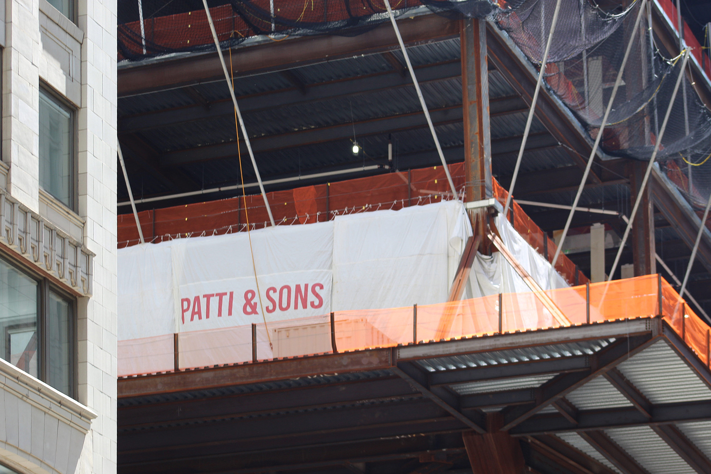
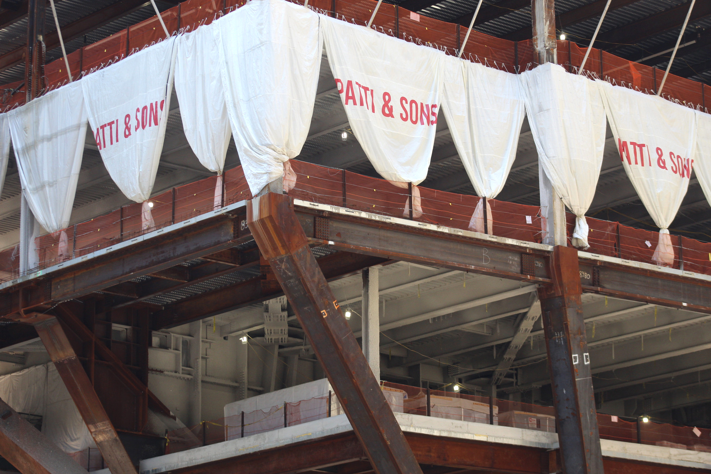
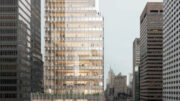
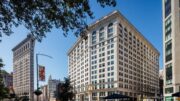


This building sure is girthy.
This is the kind of erection that really counts for something…
I suppose one should keep steel bridges in mind when boggling the angles in that base..
The superstructure magnified by steel on all sides, and maintainable work order from developer. So magnificence with its setbacks and size, that beautiful to show is on the lookout; as I am looker-on: Thanks to Michael Young.
I walked around this just the other day. The huge angled steel columns are… impressive. But I couldn’t help thinking if just one of those column clusters fails, the whole thing comes down.
For the total structure they have to carry, the series of four sloping columns coming down to a single node at street level do indeed look awfully slender. Gut instinct suggests they ought to be half as big again although the fact that the gusset plates are welded as opposed to bolted indicates that the columns are RHS members which could explain their too slight appearance. The gusset plates themselves look way too thin evoking memories of the I-35W bridge incident. It might not be out of order for Foster to obtain a second opinion on the structural calcs. Just saying.
All of these engineers, just like architects, need to have their final design documents peer-reviewed for a building of this scale. Soooo other engineers have already looked it over and agree it’s sufficient. Back seat engineers all over this comment section lol its gonna be okay I promise
These procedures were all reportedly followed on the I-35W bridge. At the time of its construction, a number of back-seat engineers raised the issue of whether the gusset plates were man enough to do the job.
Agreed. I don’t get some of these new towers (under construction or proposed) with their bases being narrower than the structure that rises above it.
This raises an interesting question. In the context of overturning moments due to wind loadings on a 1,400-feet structure, the base of the building is significantly reduced in area due to the structural tapering. This begs the question of whether it was necessary to incorporate rock anchors at foundation level in order that resistance to overturning would be adequate including of course the required safety factor. The foundation of 111 W 57th St reportedly has numerous such anchors extending 100 feet into the rock.
Am still amazed about all the
engineering “calculations” that were involved to ensure this massive SUPERTALL would be supported by a few steel “chopsticks”!!
CEO of JPMorgan Chase is Jamie Dimon, and building has ‘diamond’ pattern? Ultimate vanity project! ♦️
Inspired by the Pulaski Skyway
Future office
Can’t wait
Nice property!
Does anyone know how far up the highest actual floor will be?
The Twin Towers fit forty more floors in structures 20 feet shorter to the roof.