Exterior work is shaping up on 350 Butler Street, an 11-story residential building in Park Slope, Brooklyn. Designed by Queens-based Robert Litchfield Architect and developed by The Brooklyn Home Company under the 346 Butler LLC, the 116-foot-tall building will yield 48,572 square feet and 31 homes. Titan Realty & Construction is the general contractor for the property, which is located between Fourth Avenue and Gregory Place.
At the time of our last update in early February, only a small strip of the light-colored brick had been installed. Since then, the envelope has enclosed the entirety of the structure up to the midpoint setback. The brick is also beginning to wrap around the grid of rectangular and arched on the main northern face. The perimeter walls of the top floors of 350 Butler Street are still bare but will soon be covered.
The fitting out of the outdoor terraces along the stepped upper levels of the superstructure will likely occur later this summer and fall. Work on the ground floor is also continuing behind the sidewalk scaffolding. There has not been a detailed, finalized rendering of 350 Butler Street, except for the one posted on site. Nonetheless, what we see right now still gives a very good impression of the final product.
YIMBY last reported that the condominiums at 350 Butler Street are expected to average around 1,280 square feet apiece and will be spread across 36,694 square feet. The building will also have a cellar level and a 30-foot-long rear yard. The closest subway is the R train at the Union Street station.
A completion date of summer 2022 is posted on site, though we expect construction to finish in early 2023.
Subscribe to YIMBY’s daily e-mail
Follow YIMBYgram for real-time photo updates
Like YIMBY on Facebook
Follow YIMBY’s Twitter for the latest in YIMBYnews


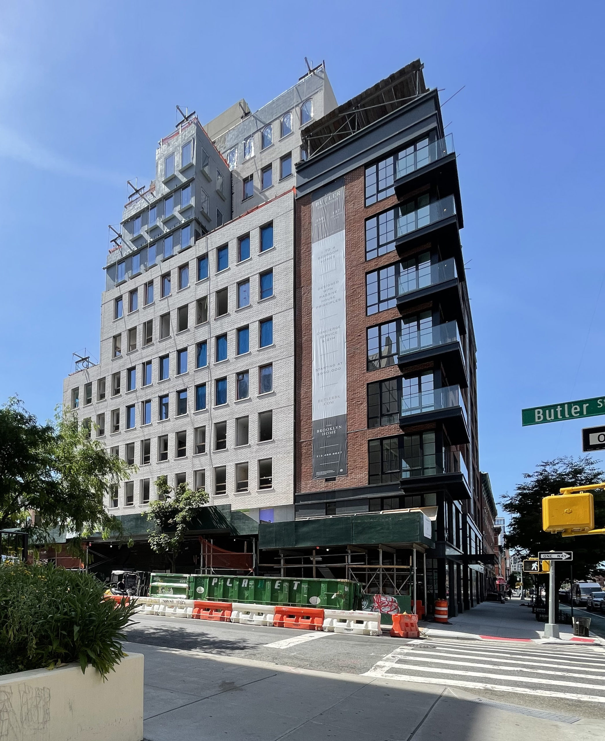
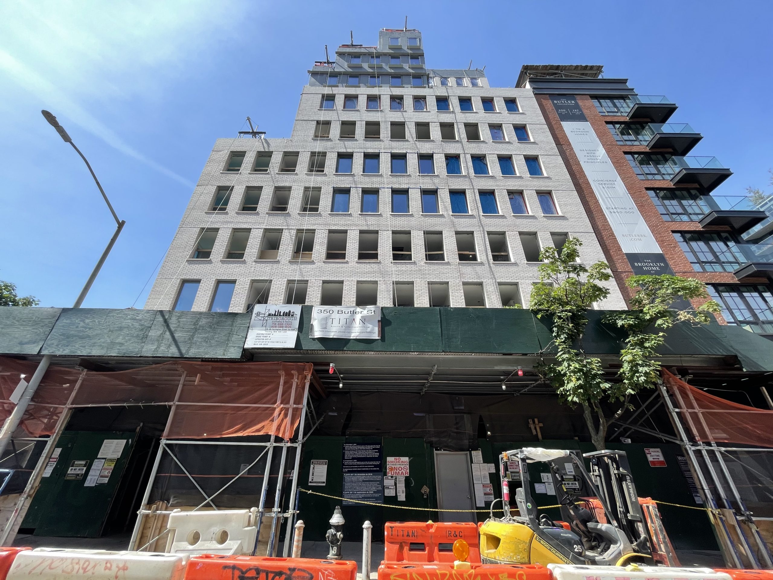
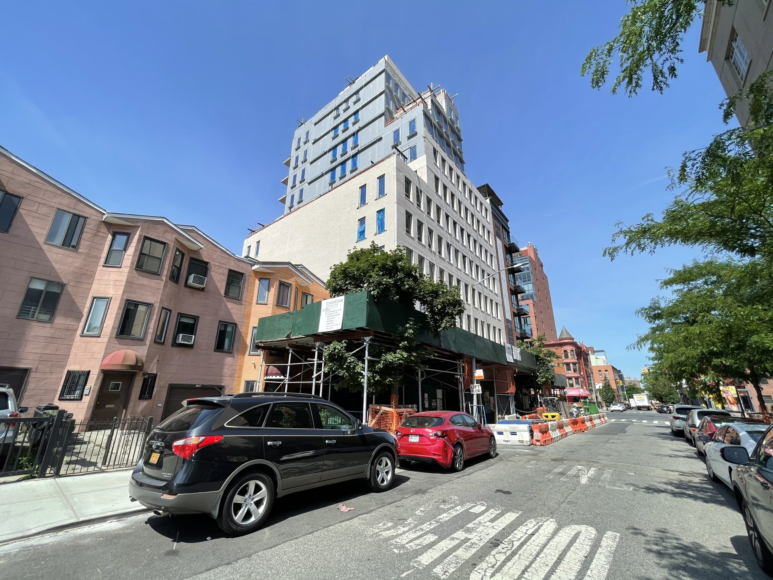

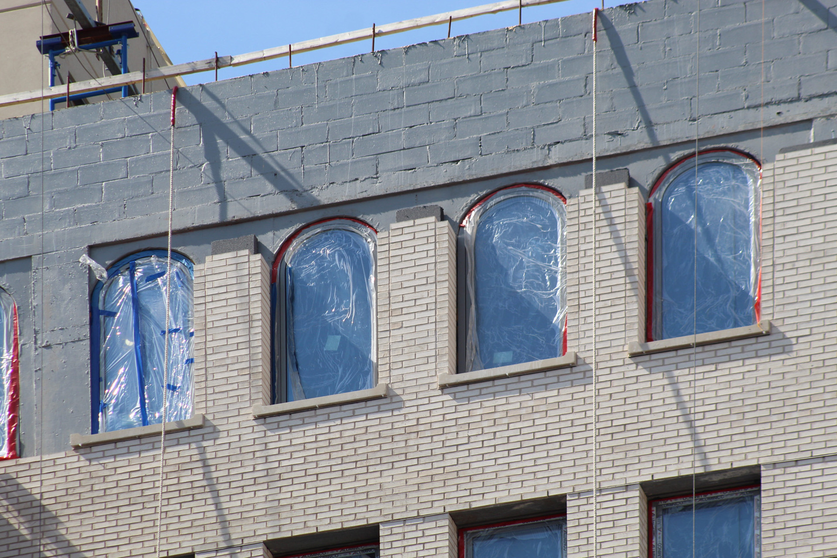
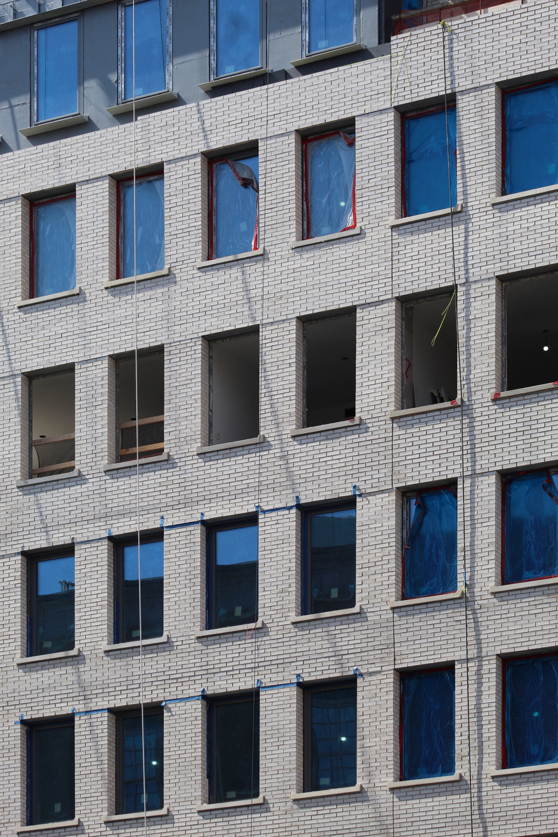
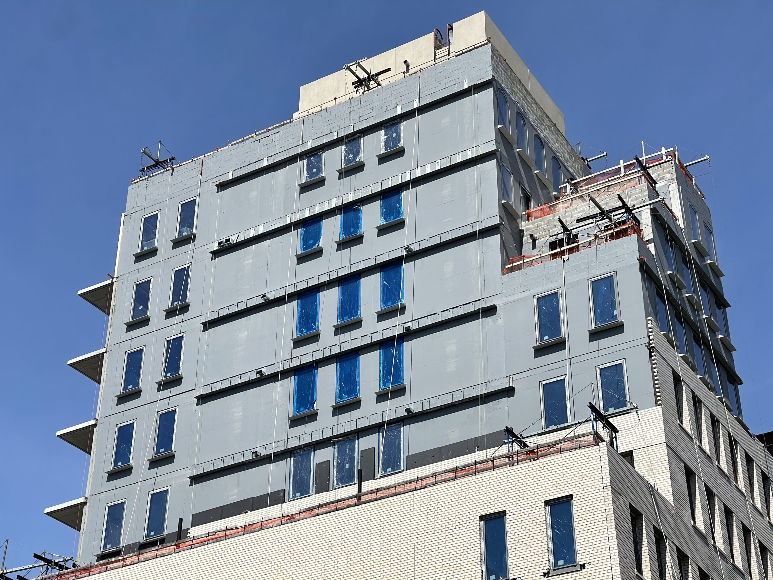
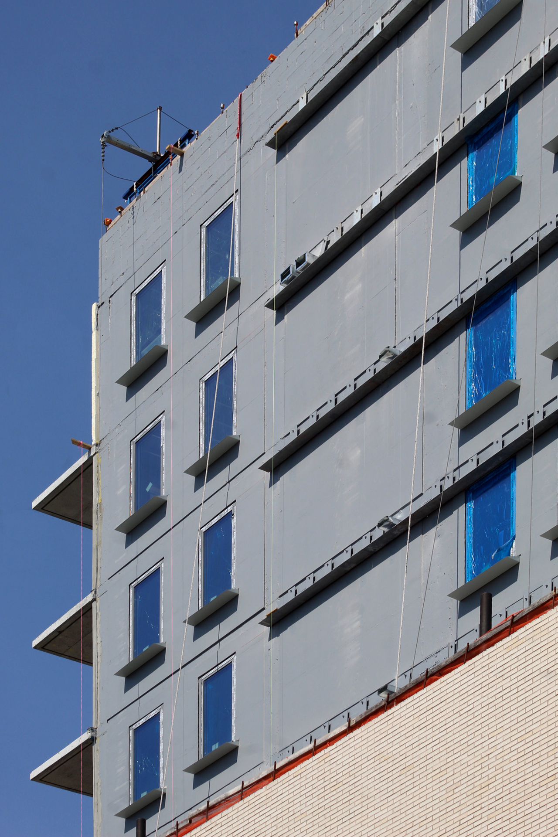
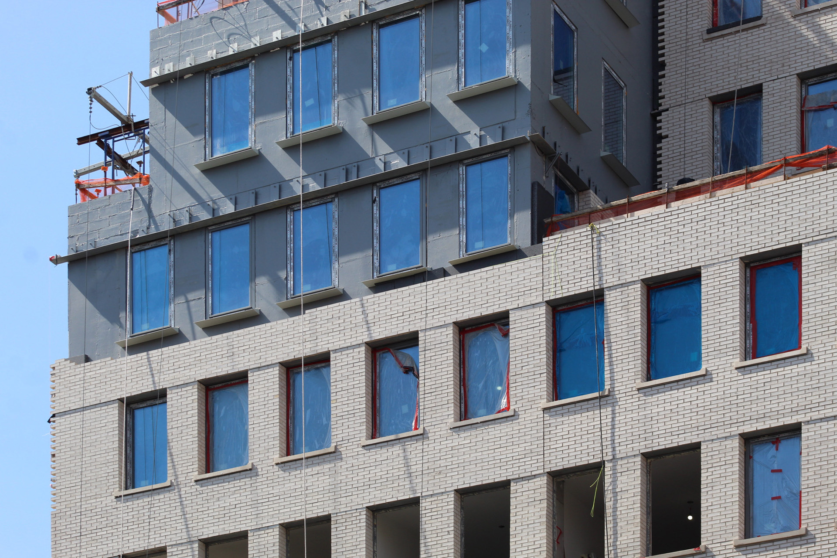
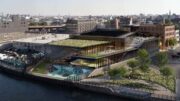



The massing makes the building a bit blocky. But, the curtain wall treatment is pretty nice, though. I like the arched windows.
A beautiful rectangular area, and arched having parts placed on exterior. Denoting design by its purpose, with material used on the building as facade showing me: Thanks to Michael Young.
Looks nice. I’m more interested though in how long before those ridiculous 1980s townhouses bite the dust.
those ridiculous townhouses as you call them aren’t going anywhere and are currently owned by my wonderful neighbors who bought them years ago when the neighborhood was affordable. If you are going to make ridiculous and truly uninformed statements at least try to get it right. Because we all know how smart you YIMBYS are.
The 2 townhouses on the corner that were sold are only allowed because they are included in the original 4th ave rezoning.
Oh they’ll sell out and be replaced at some point. That is called the market at work, something you have shown little evidence you understand.
does everyone notice how crappy this building and others are being built?
If you notice the original structure is nothing but cheap cinder blocks painted gray and then they put the pre fab fake bricks on top of that!
There is hardly any steel at all to this building that is being built by non union labor picked up off the streets to be paid minimum wage and no workers comp or any protections at all.
Could you pack any more nonsense into this comment?
A) The building is concrete, not steel and the concrete block is used to form sold walls between concrete floorplates and verticals. Standard construction method and not evidence of “cheap” or “crappy” methods. Brick isn’t load bearing anymore. All facade brick is essentially a veneer. Again, this is standard practice andnot indicative of poor quality.
B) Workers building this structure are not being pickedup off the street and paid minimum wage. You don’t possibly believe that.
You sound incredibly ignorant.