Excavation continues at 520 Fifth Avenue, the site of an 88-story mixed-use supertall in Midtown, Manhattan. Designed by Kohn Pedersen Fox for Rabina, which took over as the lead developer in 2019 from Ceruzzi Properties and SMI USA, the slender 1,002-foot-tall skyscraper will yield 507,608 square feet with 100 residential units, commercial space, and four cellar levels. Suffolk Construction is the general contractor for the property, which is located at the corner of Fifth Avenue and West 43rd Street.
Recent photos from above show machinery reaching deeper below street level since our last update in early March, shortly after groundbreaking. Four excavators are busily operating on the plot, each working its own quadrant for greater efficiency. The foundation slab and new walls should likely begin formation in the coming months.
Below are additional photographs of the site at street level. The perimeter fencing obscures much of the progress within, and we’ll have to wait for the concrete superstructure to emerge, possibly by the end of the year. The majority of the tower should then ascend in 2023, with its gently stepped silhouette taking shape among the Midtown skyline.
Renderings by DBOX show the slim building massing culminating with a stepped crown. 520 Fifth Avenue will eventually become the second-tallest skyscraper along Fifth Avenue, behind only the Empire State Building. A closer look at the façade reveals a tight grid of widely arched windows with the setbacks likely serving as private outdoor terraces for a select number of residences.
The construction drawing below best illustrates the arrangement of the setbacks, which push the bulk of the tower toward the northern corner. Only the northern and western profiles will be flat.
520 Fifth Avenue’s completion date is currently stated on the construction board for June 1, 2026.
Subscribe to YIMBY’s daily e-mail
Follow YIMBYgram for real-time photo updates
Like YIMBY on Facebook
Follow YIMBY’s Twitter for the latest in YIMBYnews

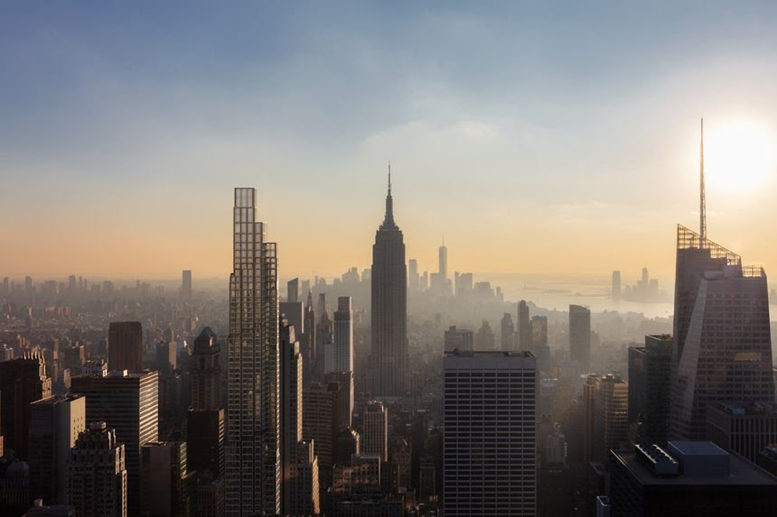
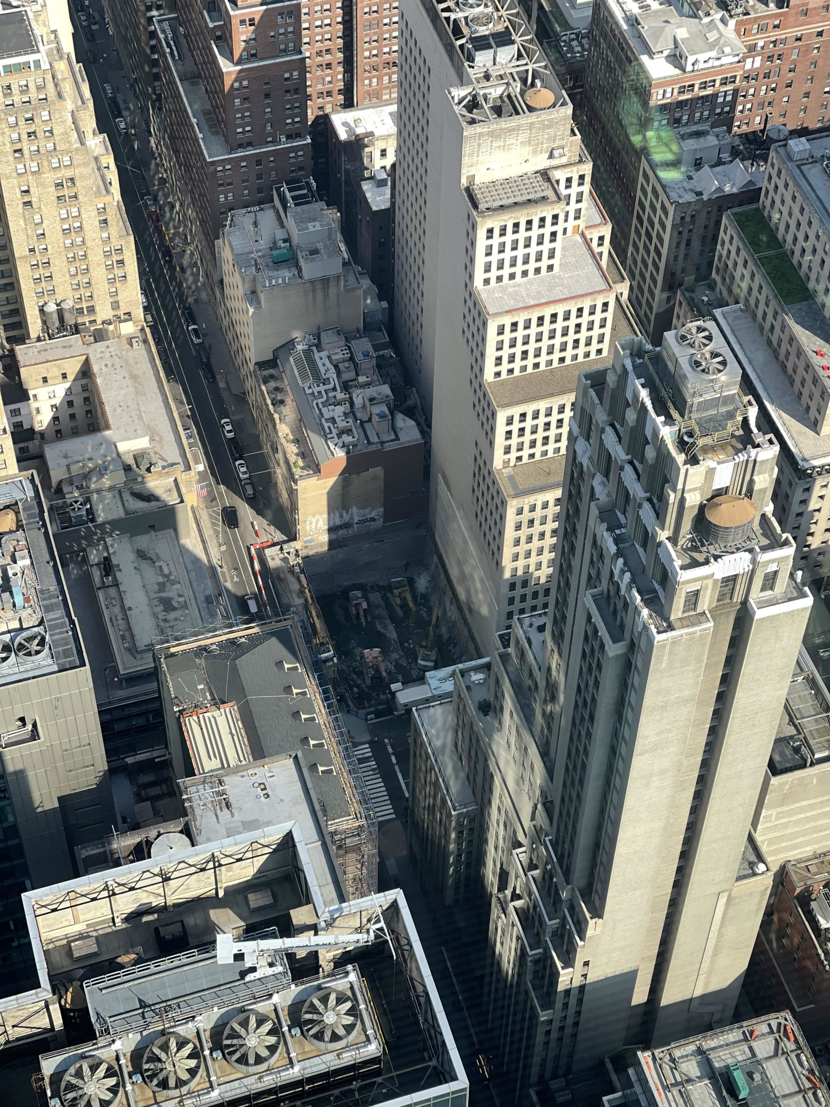

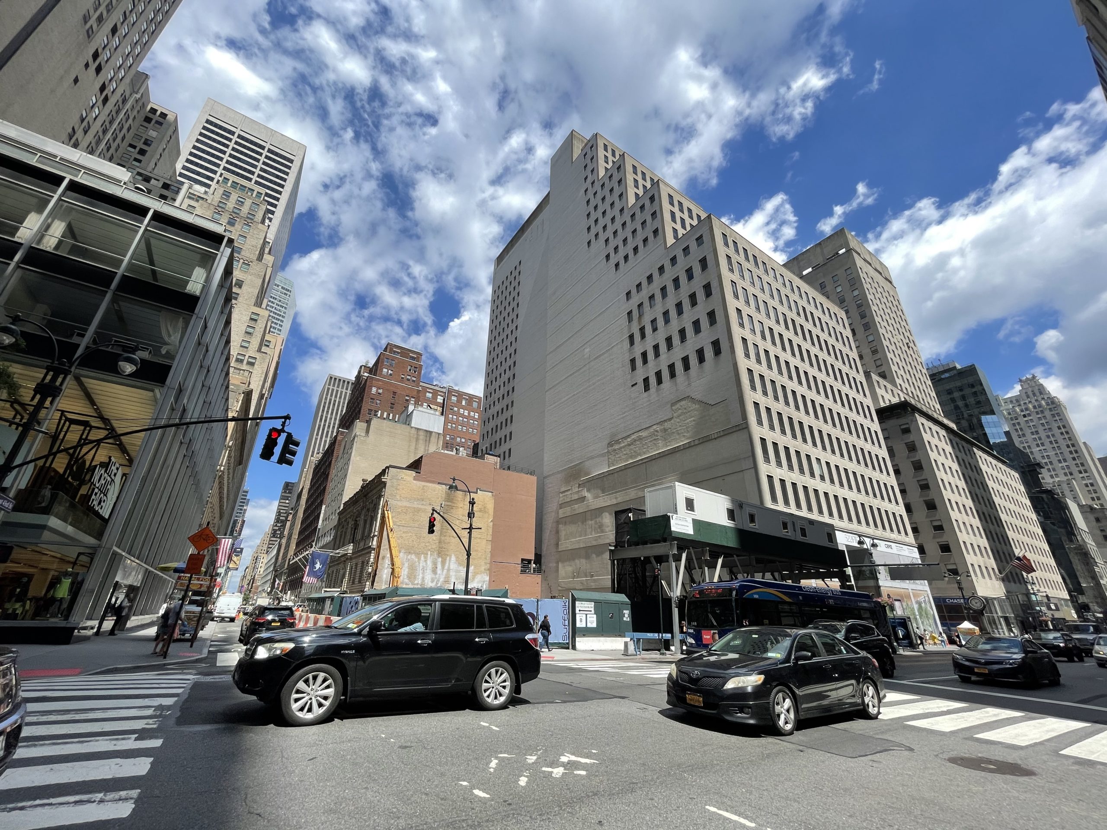


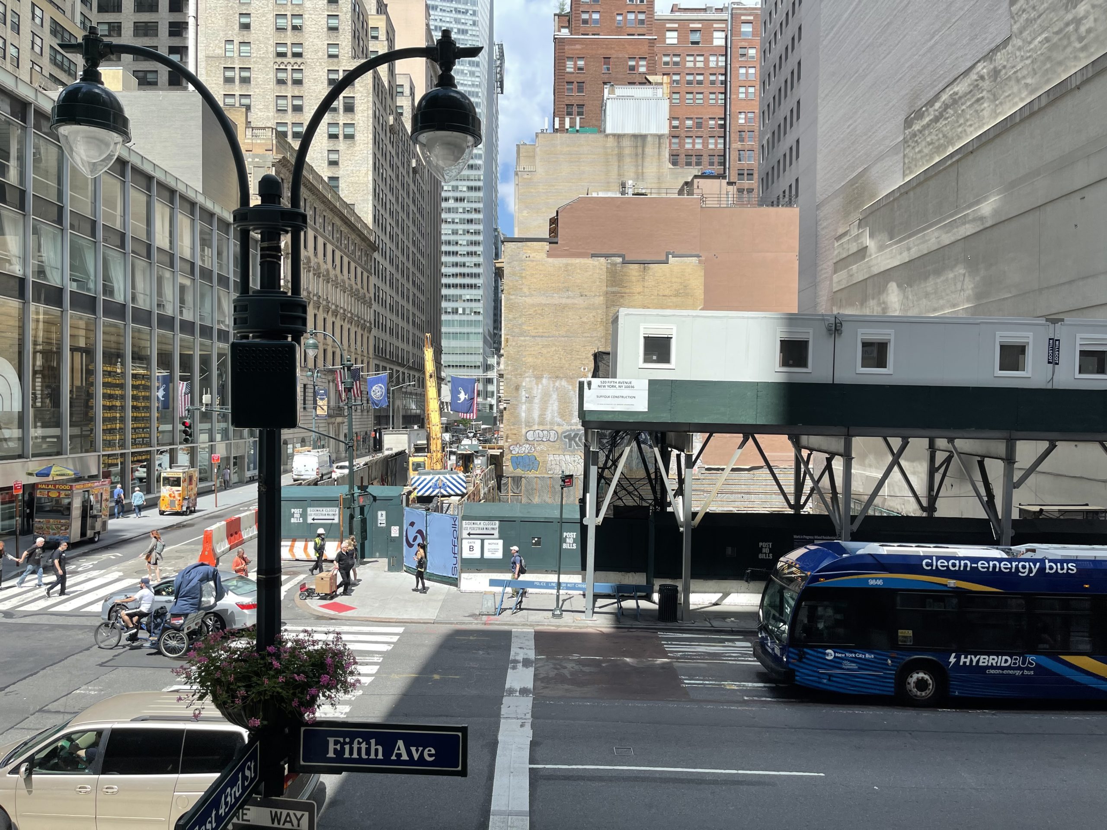

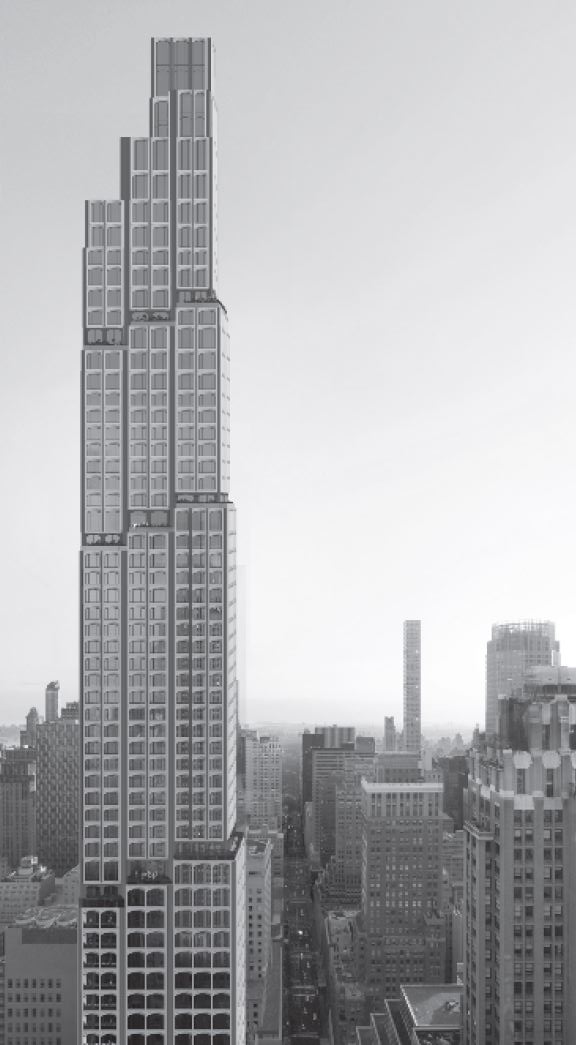
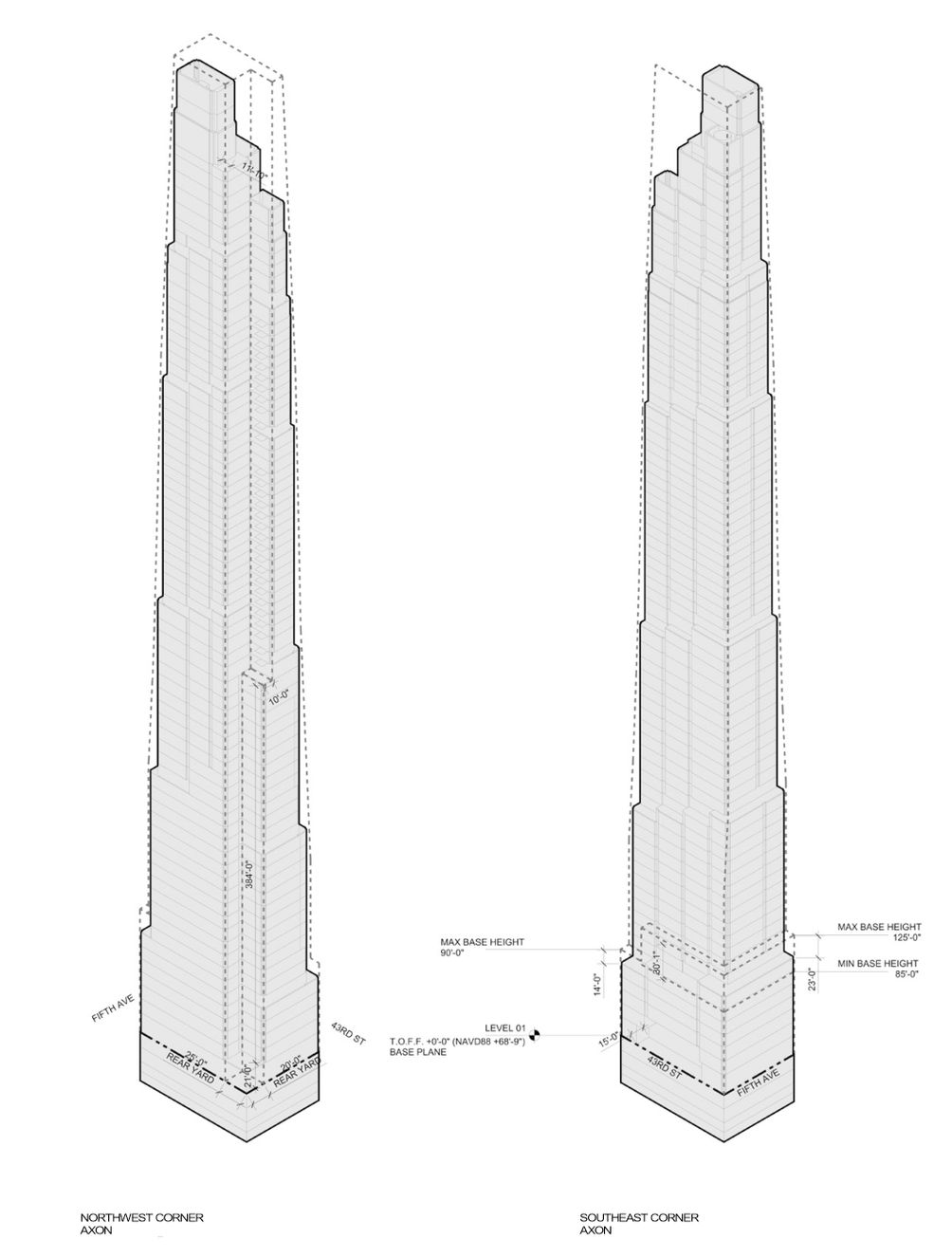
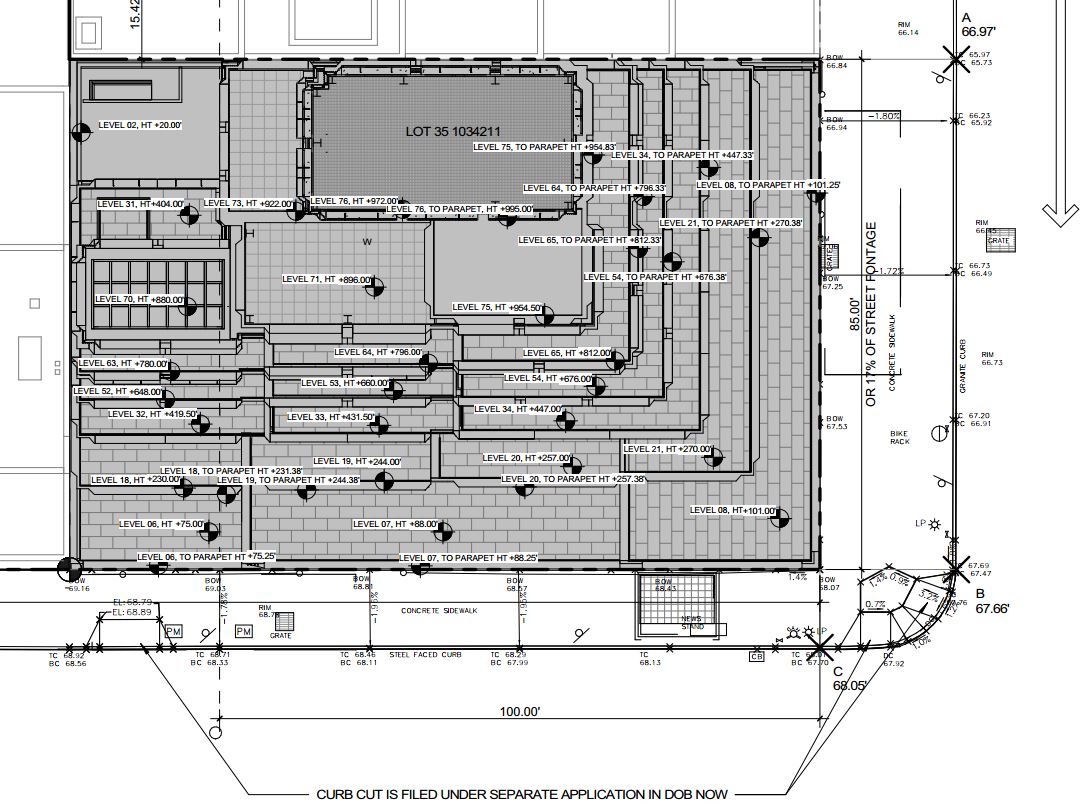




Where the setbacks located, correspond to the tops of elevator heights. The design would be permitted to build up to supertall, on its progress site with the structure so high above the base: Thanks to Michael Young.
Meh. KPF usually does better. As an infill building, it’s okay.
Agree. It doesn’t have KPF’s usual pizzaz at all. Hopefully they will use top notch materials or this one will be a huge disappointment.
995 feet? Why not an even 1,000?
Kiss farewell to the elegant vertical profile of 500 Fifth Avenue when viewed from the north.
True—500 5th is a real peach!
Nothing special. Should be taller.
Only in Manhattan are the site trailers stacked on top of the sidewalk sheds….