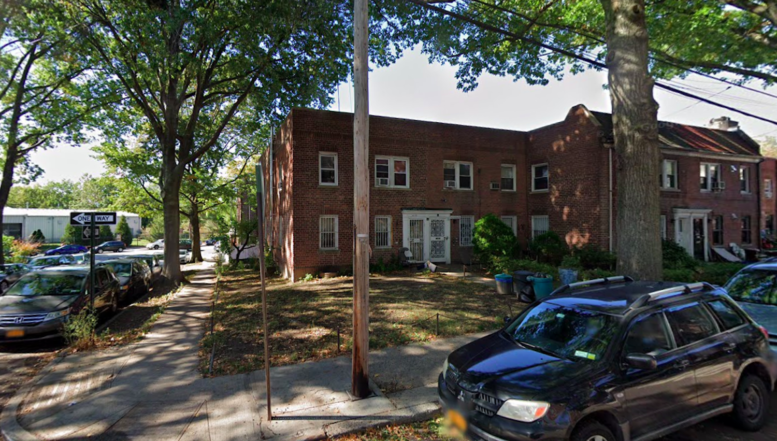Permits have been filed to convert a two-story structure into a six-story mixed-use building at 42-98 Saull Street in Flushing, Queens. Located at the intersection of Saull Street and Cherry Avenue, the lot is near the Main Street subway station, serviced by the 7 train. Toby Eng is listed as the owner behind the applications.
The proposed 58-foot-tall development will yield 8,983 square feet, with 7,039 square feet designated for residential space and 1,944 square feet for community facility space. The building will have ten residences, most likely rentals based on the average unit scope of 703 square feet. The concrete-based structure will also have a cellar and a 30-foot-long side yard.
Xiucheng Li of Bayside Engineering is listed as the architect of record.
Demolition permits will likely not be needed as the the project calls for an expansion. An estimated completion date has not been announced.
Subscribe to YIMBY’s daily e-mail
Follow YIMBYgram for real-time photo updates
Like YIMBY on Facebook
Follow YIMBY’s Twitter for the latest in YIMBYnews






One of my pet peeves is small triangle blocks surrounded by streets. DOT should close/vacate Cherry Street between Crommelin St. and Saull St and turn it into 2 30 x 100 foot lots, plus an outlot with an easement off Crommeline St for driveway access to the exiting garages.