Re-cladding work has begun on 111 Wall Street, a 25-story commercial building undergoing renovations in the Financial District. Designed by STUDIOS Architecture and developed by Wafra Capital Partners and The Nightingale Group, the $100 million project involves the replacement of the mid-century façade, a complete overhaul of 1.5 million square feet of office space, and the construction of an expanded lobby and new amenities designed by URBN Playground. Hunter Roberts Construction Group is the general contractor and JLL is handling leasing for the Lower Manhattan property, which is bound by Wall Street and Mannahatta Park to the northeast, Front Street to the northwest, Gouverneur Lane to the southwest, and South Street and the FDR Drive to the southeast.
At the time of our last update in mid-May, work was still progressing on the removal of the original curtain wall from 1966 on the main southeastern elevation. Since then, the remaining panels have come down and the first few stories above the ground floor and sidewalk scaffolding facing Wall and South Streets have been enclosed with the new nine-foot-tall reflective smart glass and bronze-colored mullions.
A staircase shrouded with black netting stretches up the main southeastern elevation. The following photo from the Wall Street ferry terminal offers a good perspective of the entire building’s transformation.
The construction elevator is attached to the northeastern corner.
Warm-colored spandrels separate the glass panes, reflecting the sky and clouds.
Portions of the old envelope remain on the rear northwestern profile, but are steadily being removed.
The redevelopment will also include a revamped outdoor plaza surrounding the ground floor, along with 170 feet of frontage facing Wall Street and a dedicated reception desk. The cellar will be home to The Parlour, a retail space with food and beverage vendors. Tenants will have access to advanced ordering from these merchants through the 111 Wall app. Also below grade is The Forum, which will consist of a 152-seat conference center split into two conference rooms with 76 seats per room, a boardroom with 20 seats and overflow accommodations, and two abutting lecture-style rooms with 100 total seats. Rounding out the below-ground amenities is a fitness center that will be free to tenants and include full-service locker rooms with showers, Peloton bikes, and a rotating group class program featuring fitness trends such as HIIT, boxing, training, TRX, free weights, and more.
There will also be storage space for up to 170 bicycles and 20 electric scooters with charging stations and 80 lockers, and a barista bar that can be converted into a cocktail bar for evenings and special events.
Floor plate sizes are expected to range from 36,476 square feet on the second level up to 49,321 rentable square feet on the 23rd story, with flexibility in the layout of offices taken into account. Levels two through 12 are called the Podium Floors, while levels 14 through 24 are known as the Tower Floors. Average slab heights range from 12 to 15.5 feet tall.
It was last reported that 111 Wall Street is scheduled for completion next January.
Subscribe to YIMBY’s daily e-mail
Follow YIMBYgram for real-time photo updates
Like YIMBY on Facebook
Follow YIMBY’s Twitter for the latest in YIMBYnews

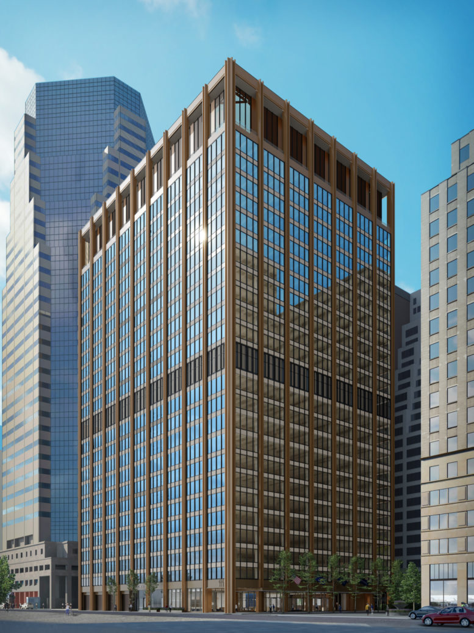
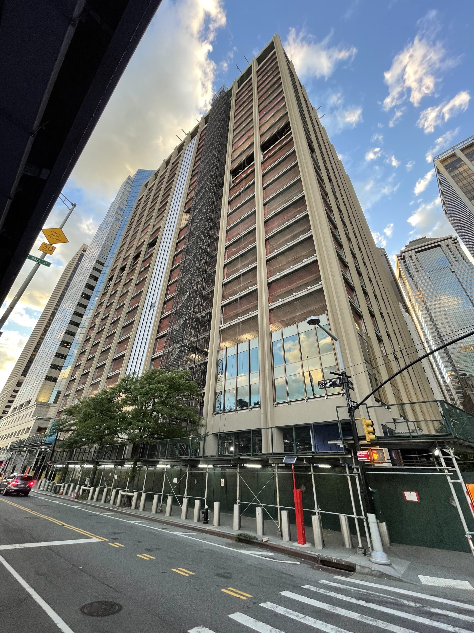
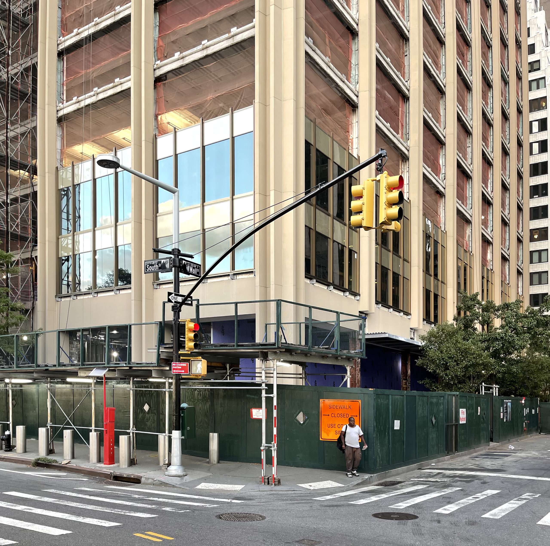
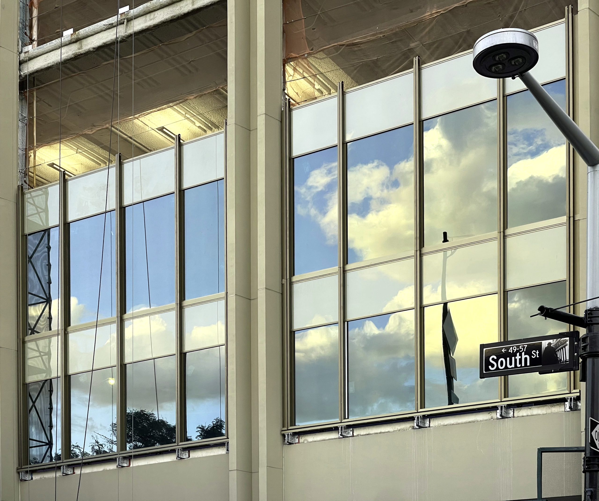
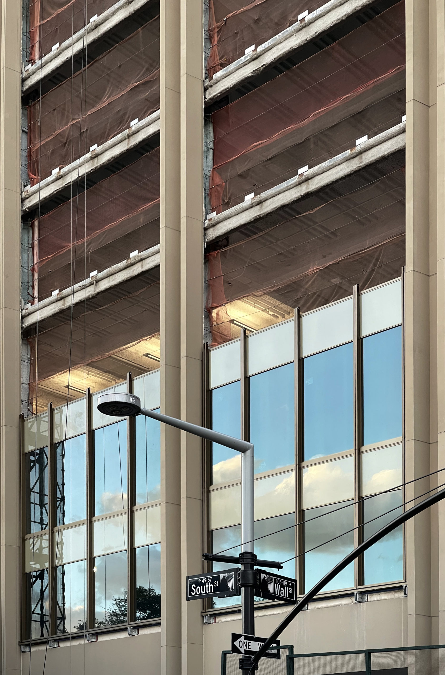
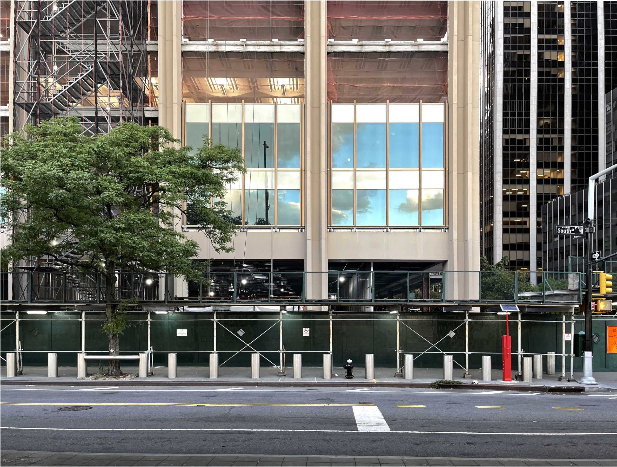
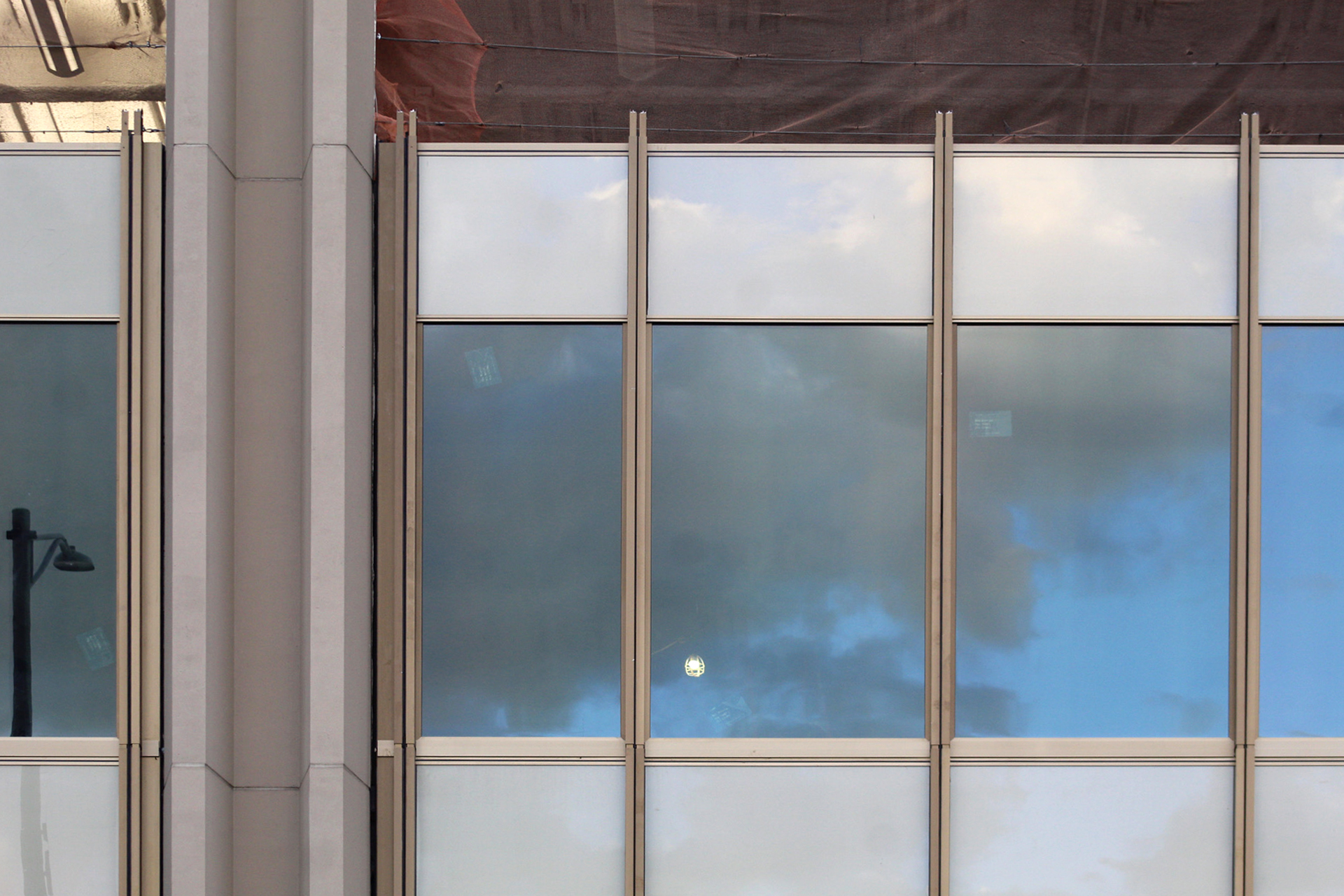

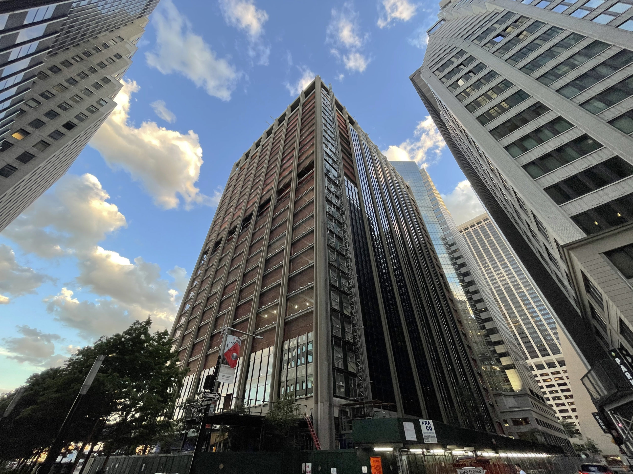
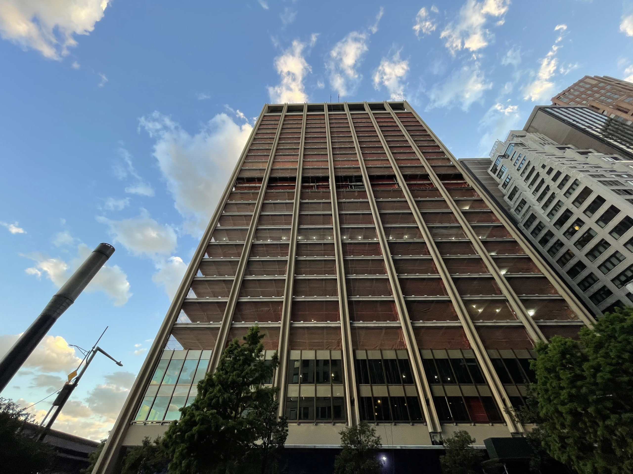
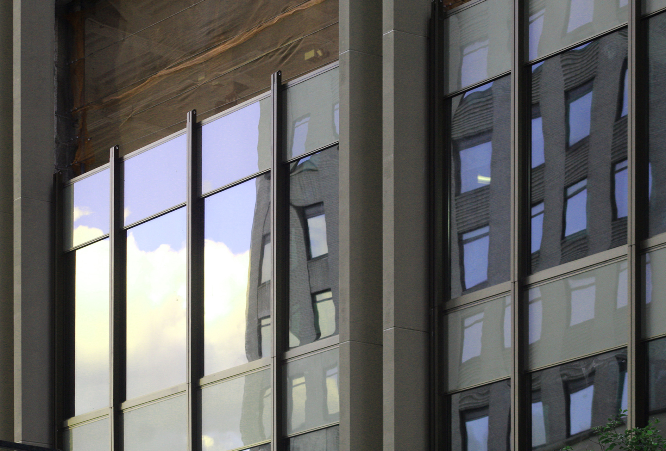
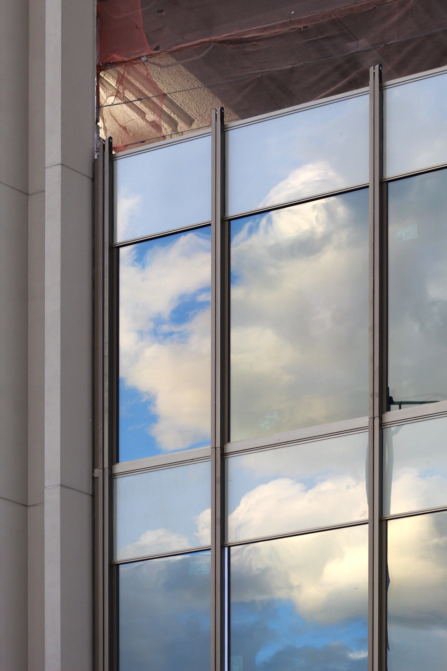

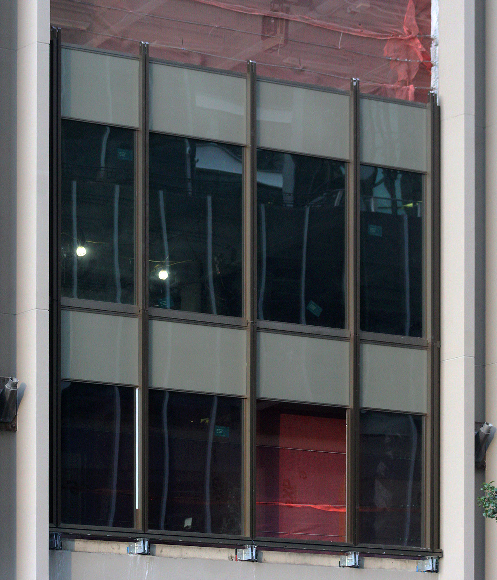

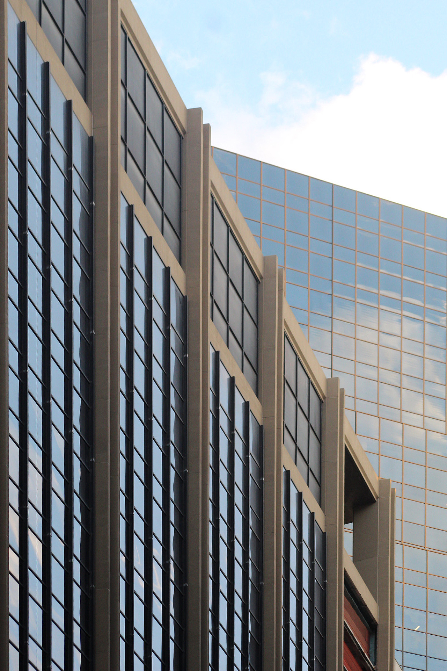




Can’t have a foreground without a background
Couldn’t they think of something more interesting than this for Wall St.?
This clunker of a building has always been a massive blot on the lower Manhattan skyline. This renovation is a classic example of putting lipstick on a pig.It should have been torn it down.