Exterior work is nearing the finish line on 222 E. Broadway, a 28-story residential tower on Manhattan’s Lower East Side. Designed by SLCE Architects with S4Architecture designing the facade, and developed by Optimum Asset Management, the 84,271-square-foot structure will yield 70 units in studio to four-bedroom layouts, with an average scope of 1,397 square feet apiece and interiors by Paris Forino. 222 E. Broadway is located by the corner of E. Broadway and Clinton Street. Cantor Pecorella is handling sales and marketing.
Façade installation was still progressing at the time of our last update in February, with scaffolding and black netting covering the southern elevation along East Broadway. Now nearly all of the charcoal gray paneling is in place around the staggered grid of floor-to-ceiling windows, and glass railings have been installed on all six setbacks. The construction elevator remains attached to the rear northern elevation, but should be dismantled soon.
The rear elevation features just one setback next to the mechanical bulkhead, which has been integrated with the cladding of the tower.
The 11-story Art Deco-style annex to the west, formerly the Bialystoker Nursing Home, is being restored and integrated into the project. The structure is currently having its windows replaced and its interiors converted into condominiums. Select homes will have their own private outdoor terrace. Interiors are going to be finished with 7” wide oak flooring, Waterwork bath fixtures and primary baths with marble floors and custom glaze ceramic tile, custom Italian kitchen cabinetry with marble countertops, and Miele, SubZero, and Bosch kitchen appliances.
New signage has also gone up on the sidewalk scaffolding and construction barriers.
Below is a photograph taken in late June that demonstrates the height of the tower in the context of the neighborhood. Residents on the upper floors will have views of the East River and the Midtown and Lower Manhattan skylines.
The 14,000 square feet of amenities will include an indoor swimming pool in the cellar and a 6,700-square foot private park with a children’s playground and barbecue area, as well as a fitness center/yoga studio, a screening room with a lounge, a 24-hour doorman/concierge, and a live-in resident manager,
Closings at 222 E. Broadway will start early next year, with sales launching later this summer.
Subscribe to YIMBY’s daily e-mail
Follow YIMBYgram for real-time photo updates
Like YIMBY on Facebook
Follow YIMBY’s Twitter for the latest in YIMBYnews

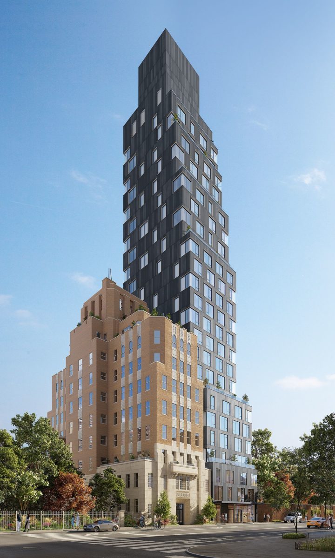
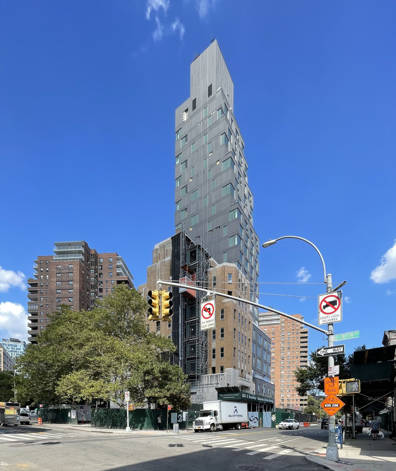
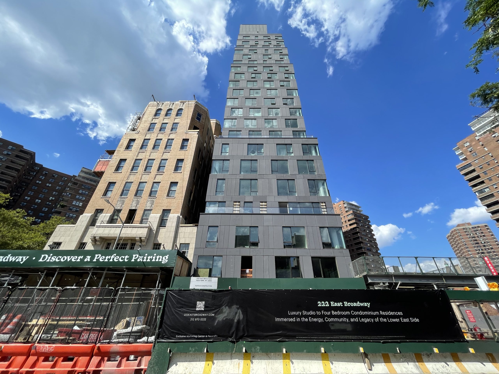
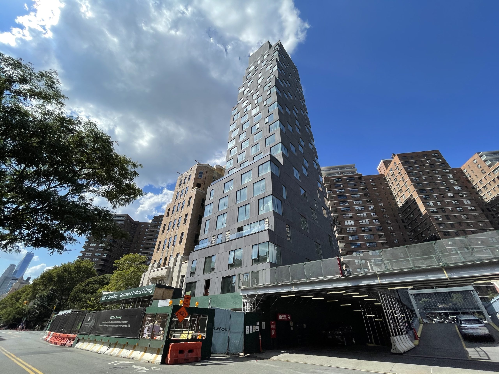
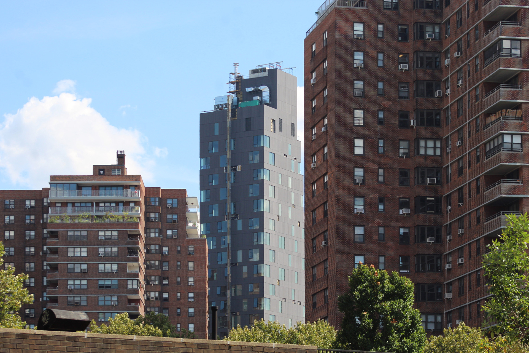
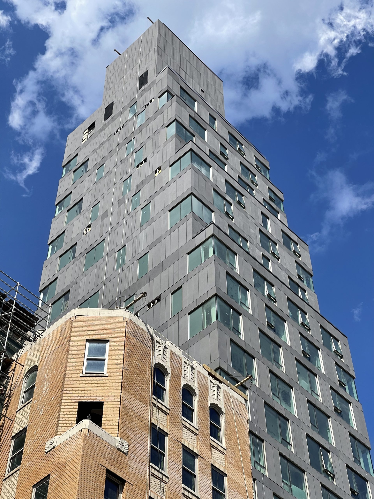
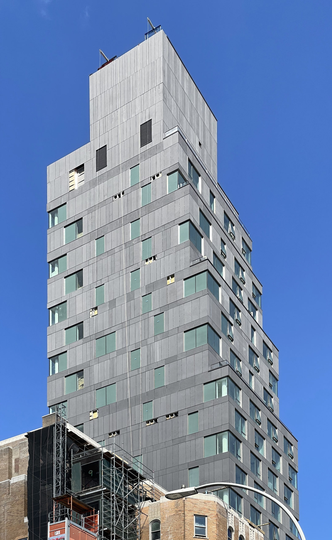
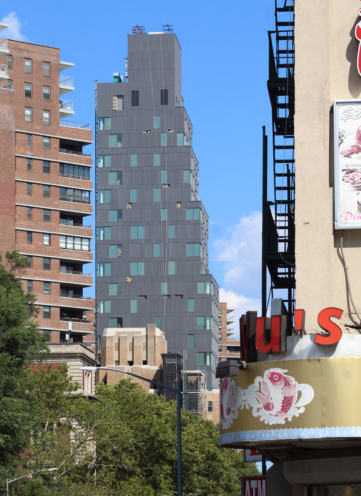
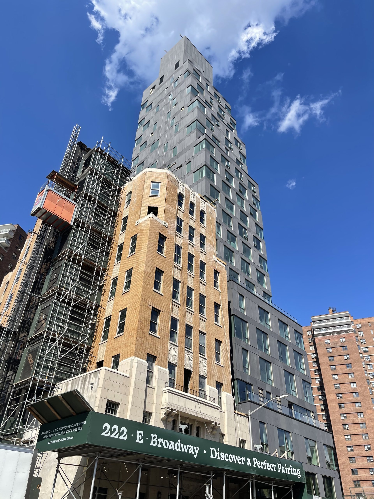
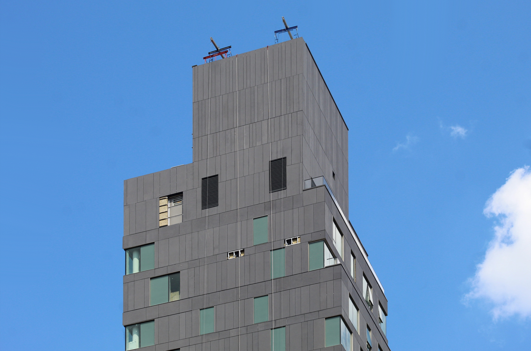
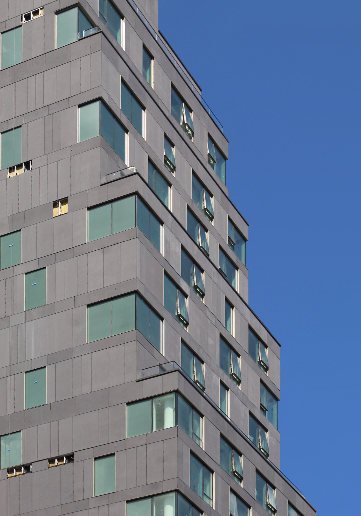
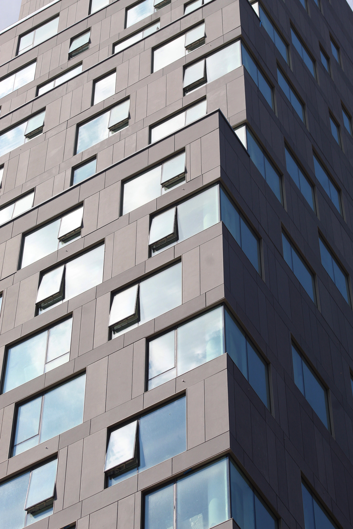
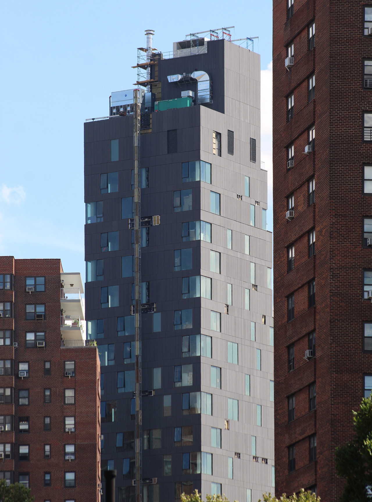
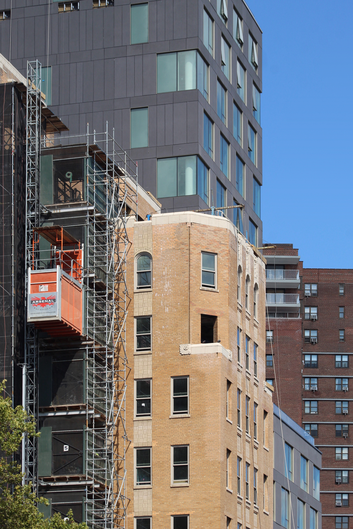
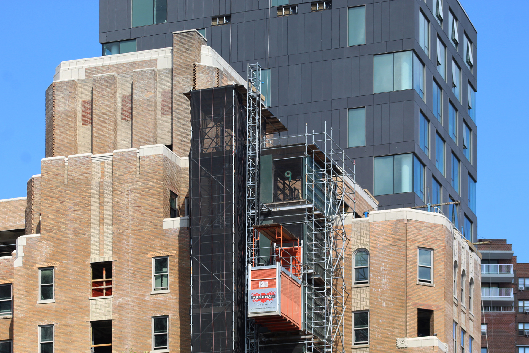
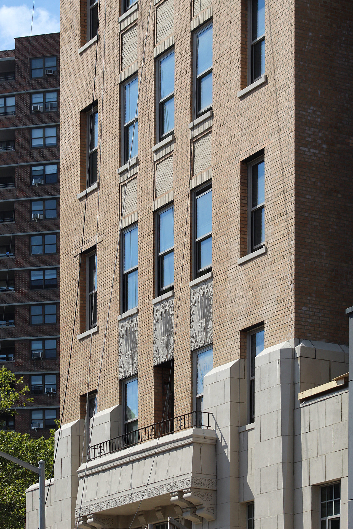
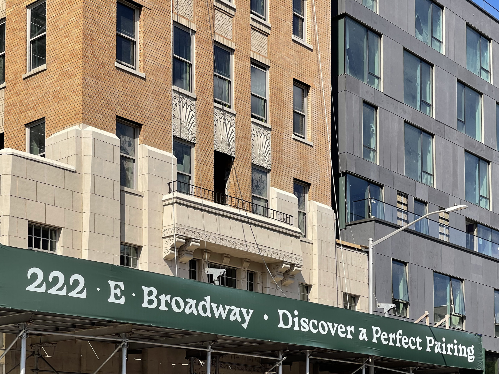
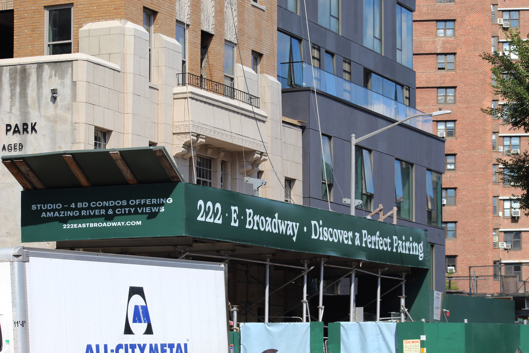
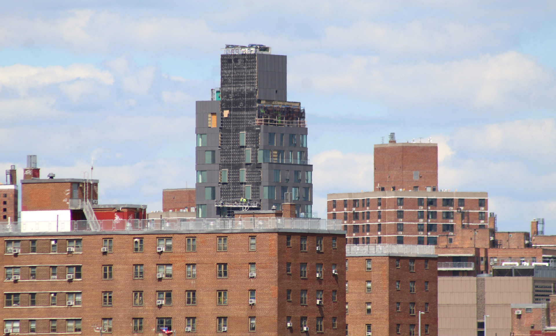
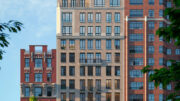
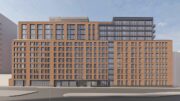


You you please email me an application?
Or let me know how to go about getting one. Thanks
You you please email me an application? Thanks
Seems like this project may need to be seen in person to really get the feel of the facade materials.
Kind of gloomy.
Why didn’t they make it in the same color, materials, style of the art deco building next door that is part of the project?
You don’t need to mimic material to compliment an adjoining structure. This grey doesn’t compliment it at all in my opinion. It looks cold and unfinished like a coat of primer paint. How much better would a reddish-bronze facade have been here…
Feels like a Supertall down there.
Look at the 11-story Art Deco-style annex to the west, is being restored and integrated into the project. I can feel of changes for living: Thanks to Michael Young.
Why did they not try to complement the beautiful art deco building annex? The dreary grey panels and the staggered windows are not going to age well. Its going to look very dated in no time. But at least the deco building is being restored – that’s the winner in this whole project.
The rendering looks much better than the finished product. It’s a shame…
The Art Deco building next to it is fabulous! Love that part of the project most!
The tower looks kind of disorganized and depressing. The Art Deco building refurbishment is nice, though.
Dull and gray much like the people that will live there
The new tower is an insult to the Deco tower next door. Indeed, it would look monstrously ugly if it were a standalone. The deco tower puts it to shame.