Construction is rising on the The Refinery, a commercial conversion and expansion of the 140-year-old Domino Sugar Refinery at 292 Kent Avenue in Williamsburg, Brooklyn. Designed by Practice for Architecture and Urbanism (PAU) and developed by Two Trees, the $250 million project will convert the former manufacturing plant into a modern office complex while preserving the structure’s historic brick façade, arched windows, and chimney. The Refinery will stand 235 feet tall and feature a new 27,000-square-foot barrel-vaulted glass dome for a penthouse office space, as well as fully rebuilt interiors by Dencityworks and Bonetti/Kozerski, new landscaping and outdoor seating surrounding the ground floor, and reworked Domino Sugar signage above the roofline. The development is the centerpiece of the Domino Sugar master plan by SHoP Architects and James Corner Field Operations and is located to the west of Kent Avenue between South 2nd and South 3rd Streets.
At the time of our last update in April 2021, construction had just begun on the site and the entire structure sat obscured behind scaffolding and construction netting. This assembly has since been removed, revealing the restored look of the red brick façade, as well as the structural work on the expansion behind it. The reinforced concrete core appears to have topped out and the surrounding steel frame has risen above the original roof level. Construction of the dome’s frame could begin in the coming months.
Just a short distance to the north is One South First, COOKFOX‘s 45-story, 435-foot-tall residential tower that currently stands as the tallest structure in the complex. The master plan calls for the construction of two even taller structures in the coming years.
Below are images from this past May and June showing much of the vertical progress occurring just this year.
Among the last steps in the construction process will be the return of the yellow Domino Sugar signage, a new retro-styled replacement for the logo that once graced the waterfront on an adjacent structure in the factory. Known as Building 16 during the plans for its demolition in 2014, this white rectangular edifice served as a storage and sorting facility for the plant and displayed the 40-foot-long signage for ten years after the facility’s closure in 2004.
292 Kent Avenue will include ground-floor retail, 12 levels of office space, a 14th-floor event space with double-height ceilings, a catering kitchen, and back-of-house areas. The rest of the Domino Sugar master plan calls for a mix of offices, market-rate and affordable housing, retail, and communal facilities.

The Domino Sugar Factory master plan. Designed by SHoP Architects and James Corner Field Operations.
YIMBY predicts 292 Kent Avenue to be finished sometime later next year or early 2024 at the latest.
Subscribe to YIMBY’s daily e-mail
Follow YIMBYgram for real-time photo updates
Like YIMBY on Facebook
Follow YIMBY’s Twitter for the latest in YIMBYnews

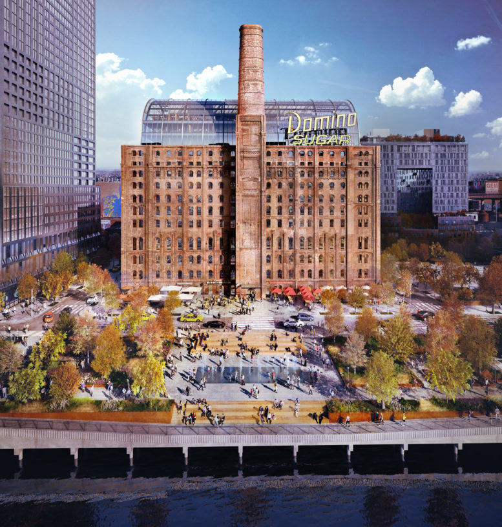
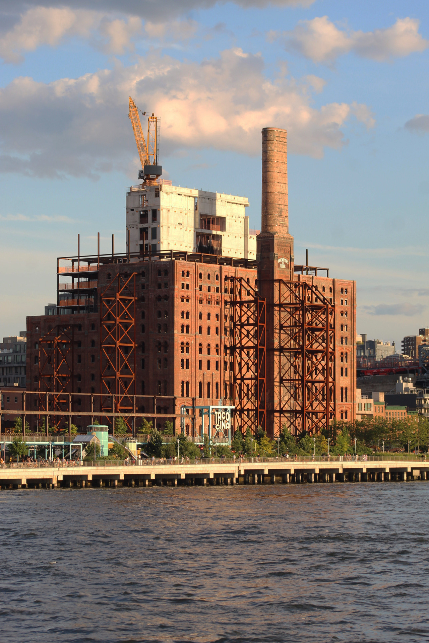

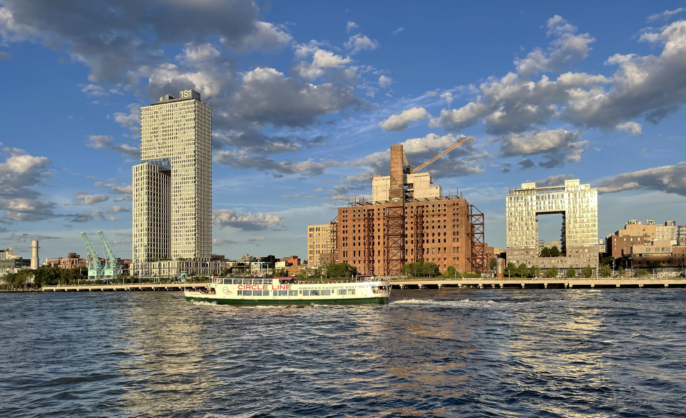
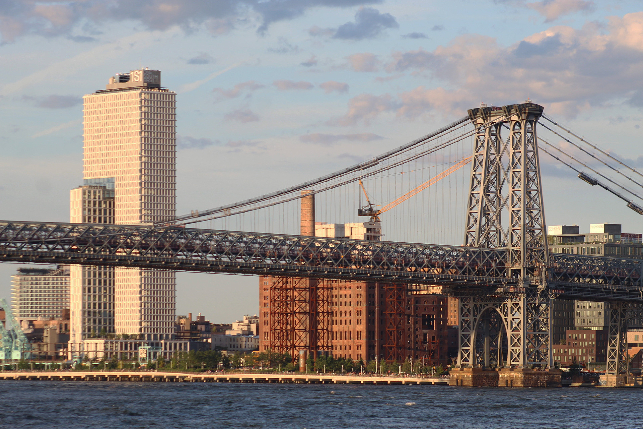
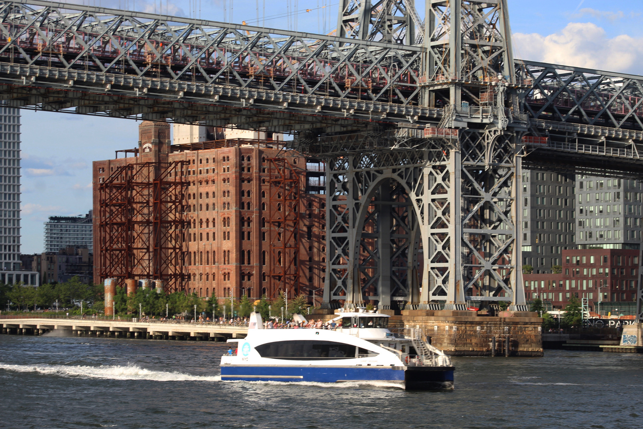
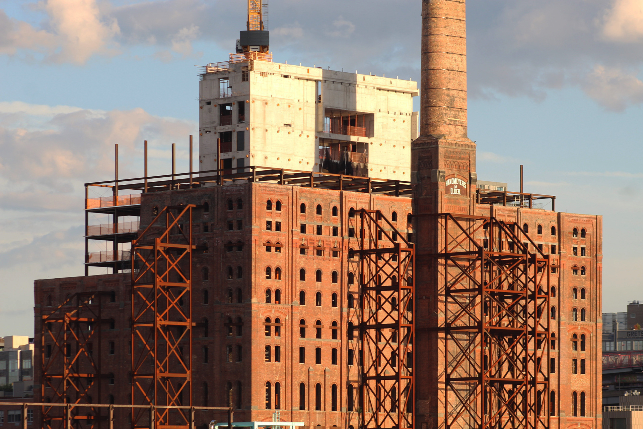
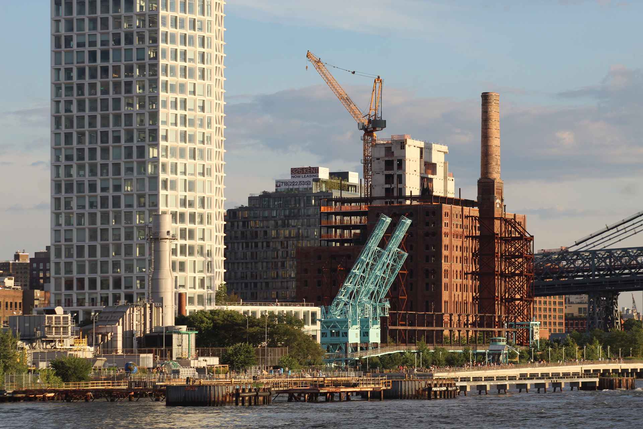
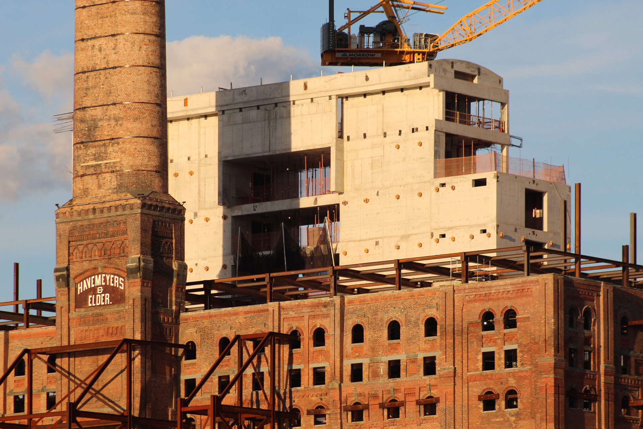
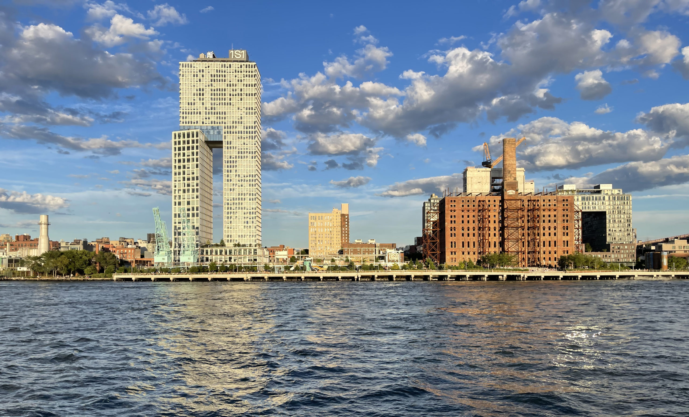
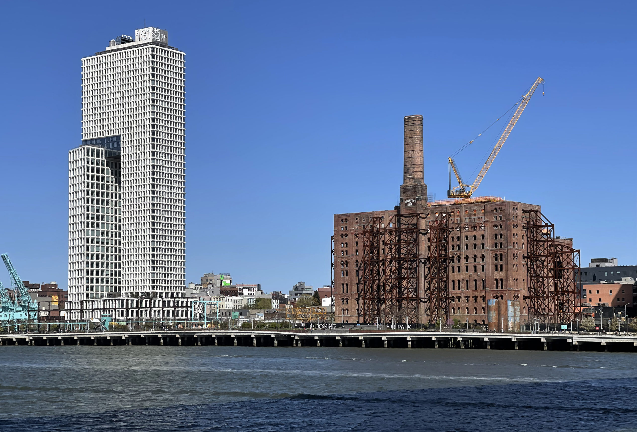
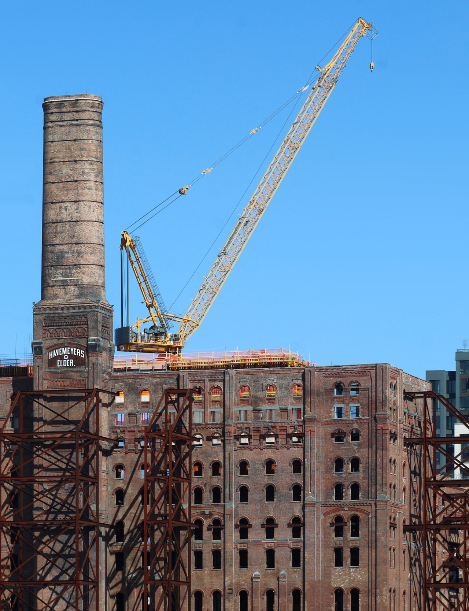
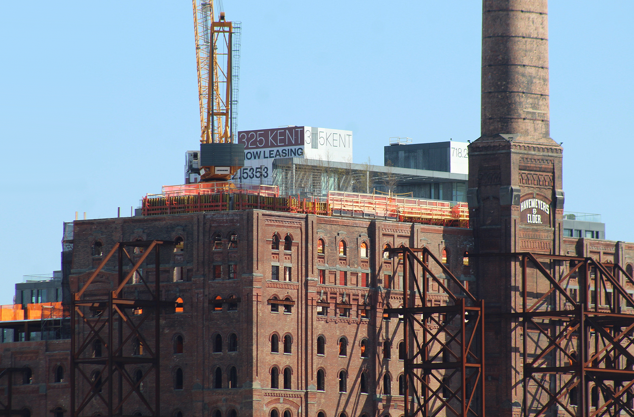
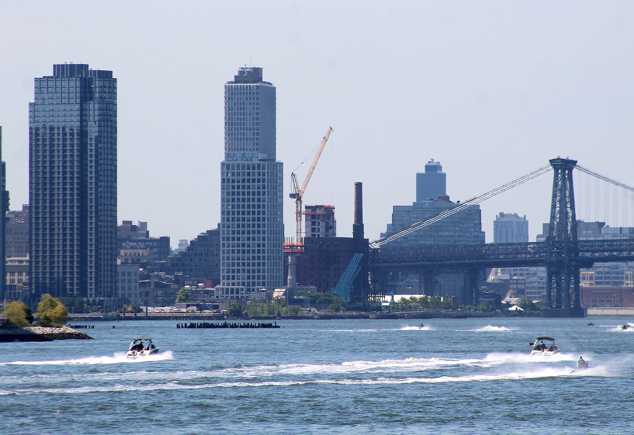


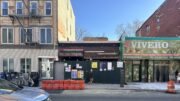

Now I like arched windows, and chimney on the structure as well as historic brick facade. And One South First on residential tower, with the master plan calls for the construction two taller structures. All of them are unique designs, and call sightseeing at its stand on the waterfront: Thanks to Michael Young.
Great adaptive reuse. So original. We really haven’t seen anything attempted like this on such a large scale on a waterfront site. Michael’s previous posts showed how the architects cleverly use the facade as a sort of window shade for the glass interior envelope.
Like that they are saving the original Domino’s sign.
Thats been part of the plan from the very beginning. I think it may have even been a condition from the city.
Sweet.
Amazing how much grime they took off the old brick!
Looks sweet.
Not a fan of the patchwork quilt window on the arch building in master plan rendering! Just pick one—I like the big 3×3’s!
I love it. SHoP is the best at visually complex buildings. The render is great. Now let’s hope they use first rare materials.
I love first rare materials
Wish I could type on the iPhone – haha!
LOVE that the building was saved!
So disappointing to see the addition of the dome. I wish we could have something like Tate Modern in London.