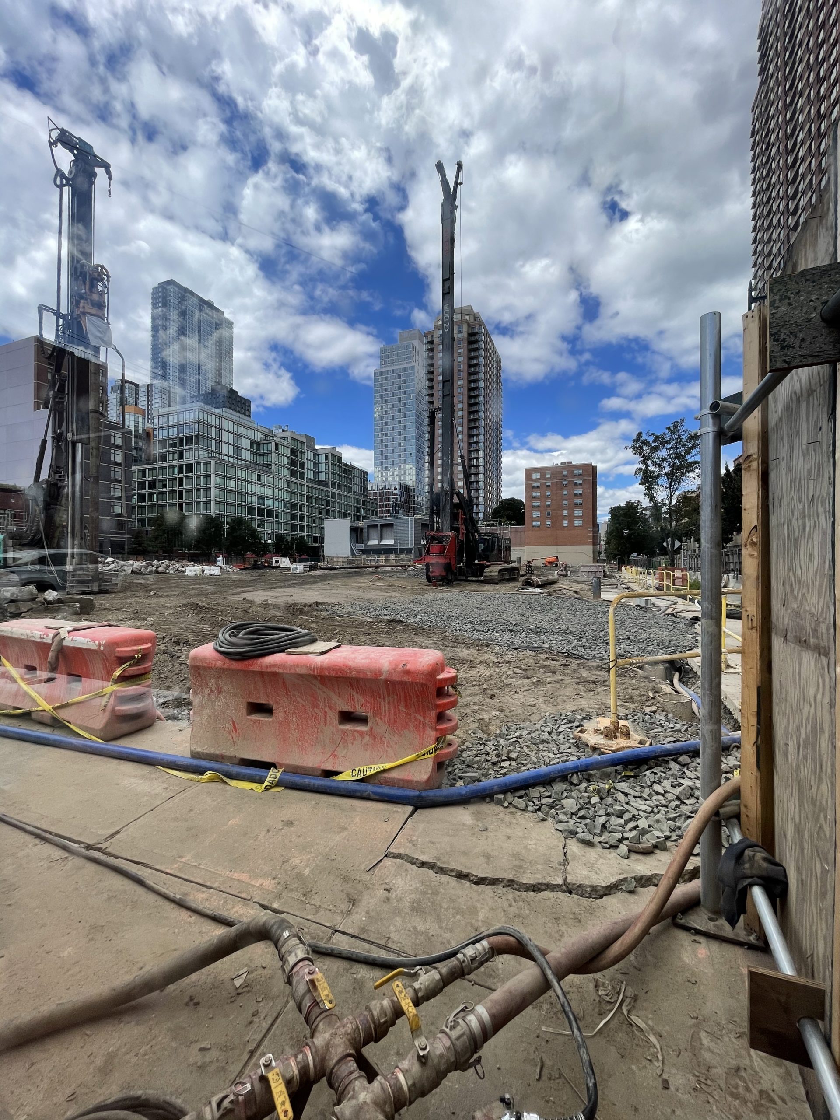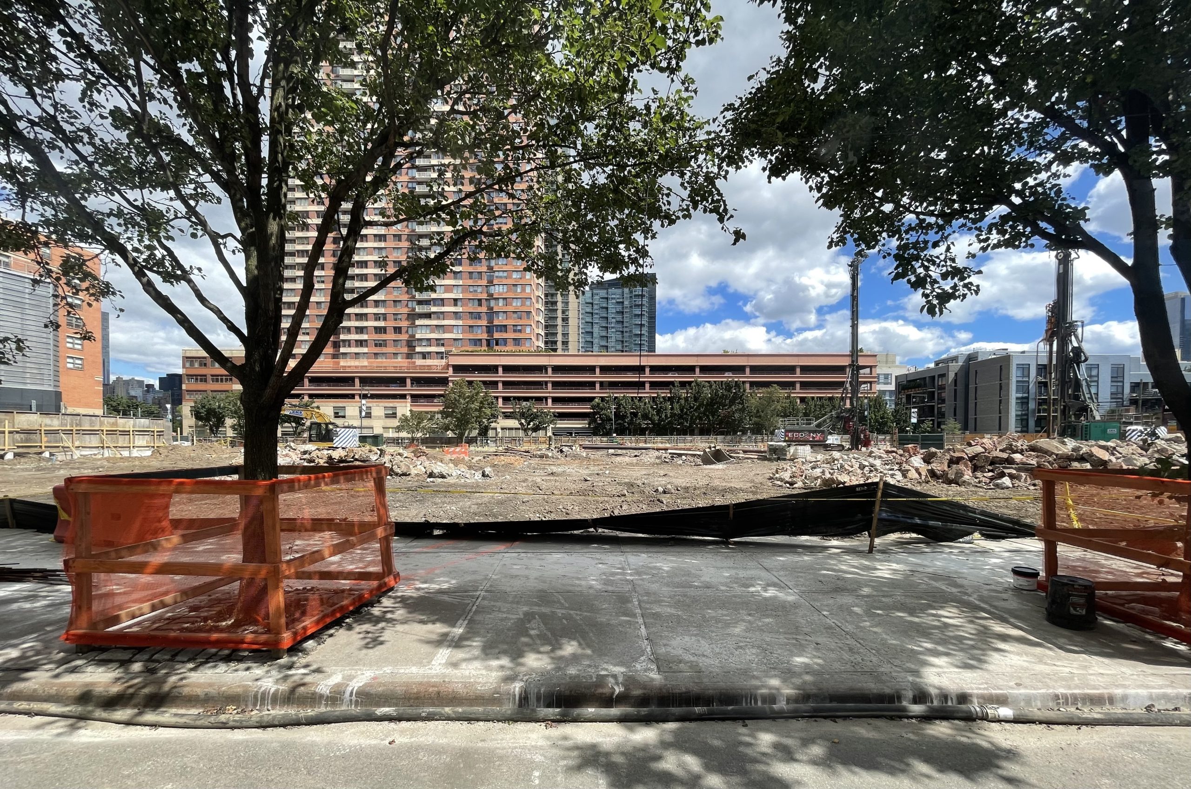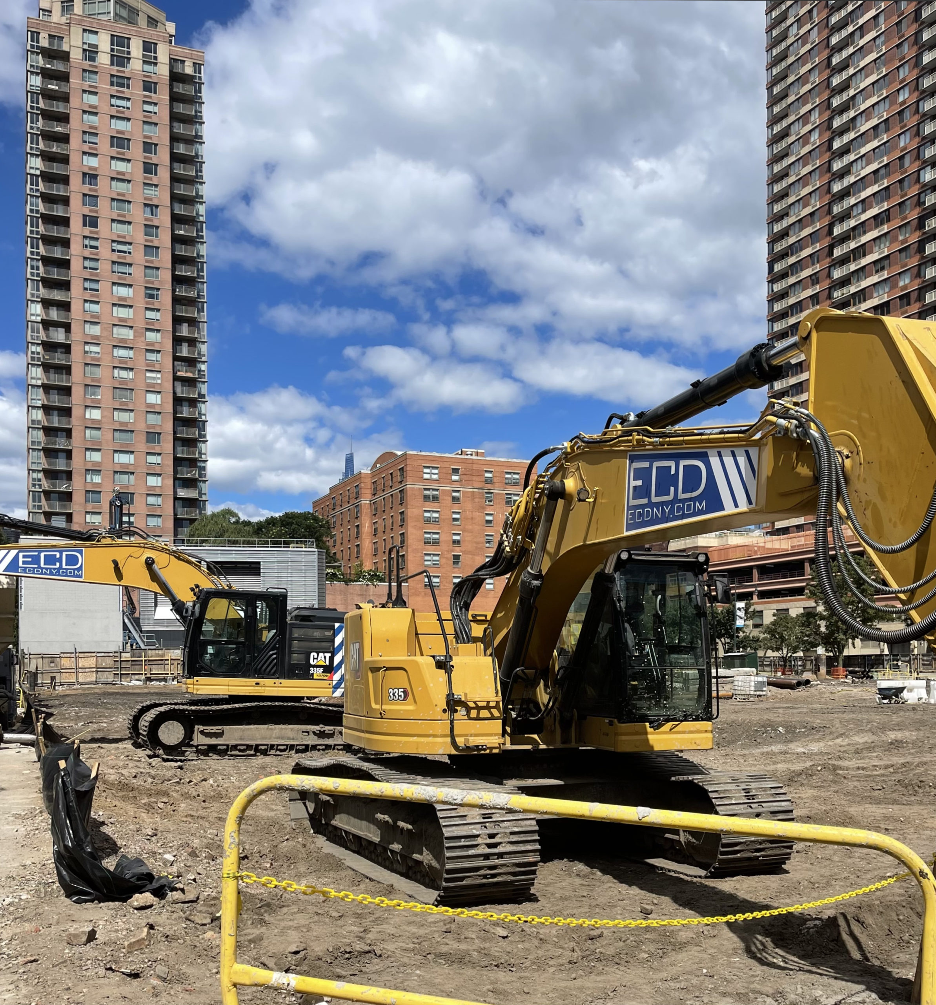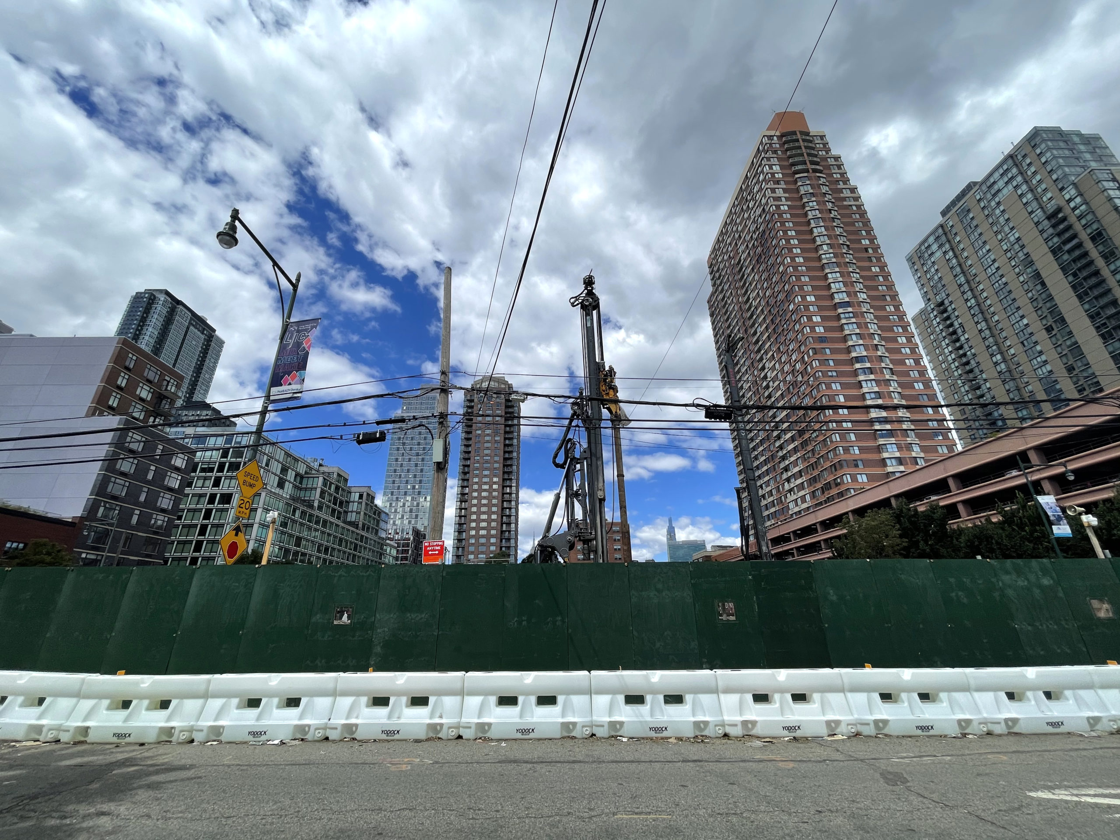Excavation is underway at 2-33 50th Avenue, the site of a 12-story residential building in Long Island City, Queens. Designed by S9 Architecture and developed by The Domain Companies with The Vorea Group as a minority partner, the 125-foot-tall structure will yield 500 units spread across 414,946 square feet, as well as 28,000 square feet of commercial space and 503 square feet for a community facility. Congress Builders is the general contractor for the property, which is bound by 49th Avenue to the north, 50th Avenue to the south, and 5th Street to the east.
Recent photos show excavators and piling machines scattered across the expansive 76,000-square-foot lot, which was formerly occupied by a two-story warehouse that was demolished over the past year. The new structure at 2-33 50th Street will be constructed from reinforced concrete and house 111 enclosed parking spaces, cellar levels, and a 30-foot-long rear yard. The building should begin to rise above street level in early 2023 and top out by the middle of the year.
The rendering in the main photo shows the northeastern corner of the building at the intersection of 49th Avenue and 5th Street. The façade is composed of brick surrounding a grid of recessed square windows with black grilles beneath. The eastern half of the structure is clad in red brick, while the western half transitions to a gray masonry envelope. The massing incorporates a number of setbacks above the sixth floor, each topped with a landscaped terrace. The ground level features floor-to-ceiling windows for the retail space, along with outdoor seating, lighting fixtures, and new tree-lined sidewalks.
A full list of amenities has not been revealed, though the building will be topped with an outdoor roof terrace. The closest subway to the site is the local 7 train at the Vernon Boulevard station to the east at the corner of 50th Avenue and Vernon Boulevard. Center Boulevard to the west provides access to the Long Island City waterfront and views of the Midtown, Manhattan skyline across the East River.
2-33 50th Avenue’s completion date is scheduled for September 2024, as noted on the construction board.
Subscribe to YIMBY’s daily e-mail
Follow YIMBYgram for real-time photo updates
Like YIMBY on Facebook
Follow YIMBY’s Twitter for the latest in YIMBYnews













The facade is composed of brick, surrounding of a grid recessed square windows with black grilles beneath. And down to ground level with outdoor seating, lighting fixtures and new-tree lined sidewalks. All decorates must come out beautiful for sure: Thanks to Michael Young.
Oh boy, another PTAC collection that will surely be marketed as “luxury”.
Should at least be mini splits. Crazy that PTACs are still happening in 2022.