Construction has topped out on 20 East 110th Street, an eight-story mixed-use building in East Harlem, Manhattan. Designed by ARC Architecture Design Studio and developed by A&R Properties Group, the 80-foot-tall structure will yield 36,746 square feet with 25 rental units spread across 17,283 square feet, 7,000 square feet of community facility space, and 3,000 square feet of commercial space. SS Construction Experts is the general contractor for the property, which is alternately addressed as 1650 Madison Avenue and located at the corner of Madison Avenue and Tito Puente Way.
Recent photos show the reinforced concrete superstructure standing at its pinnacle as crews finish pouring the final floor. The rest of the edifice is wrapped in scaffolding and black netting awaiting the start of façade installation.
The below rendering is posted on site and shows the building clad in dark gray paneling surrounding an irregular grid of tall rectangular windows. Two sections of terraces are located above the third floor and lined with glass railings. A landscaped communal roof deck caps the parapet.
20 East 110th Street rose from a formerly vacant parcel located in close proximity to the 6 train at the 110th Street subway station at the corner of East 110th Street and Lexington Avenue. The 2 and 3 trains are also nearby at the Central Park North-110th Street station at Malcolm X Boulevard.
Construction on 20 East 110th Street is expected to be finished in the spring of 2024.
Subscribe to YIMBY’s daily e-mail
Follow YIMBYgram for real-time photo updates
Like YIMBY on Facebook
Follow YIMBY’s Twitter for the latest in YIMBYnews


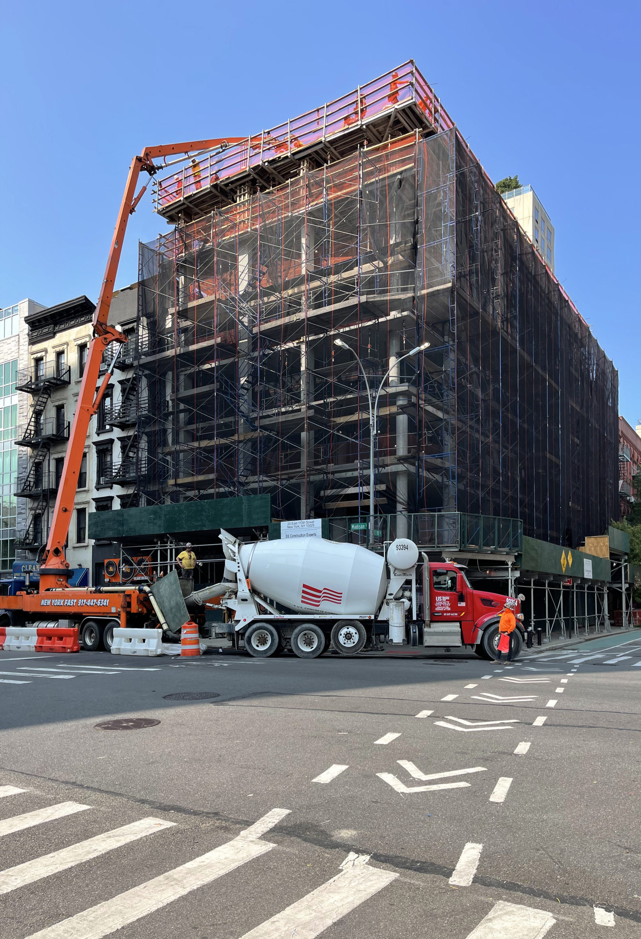
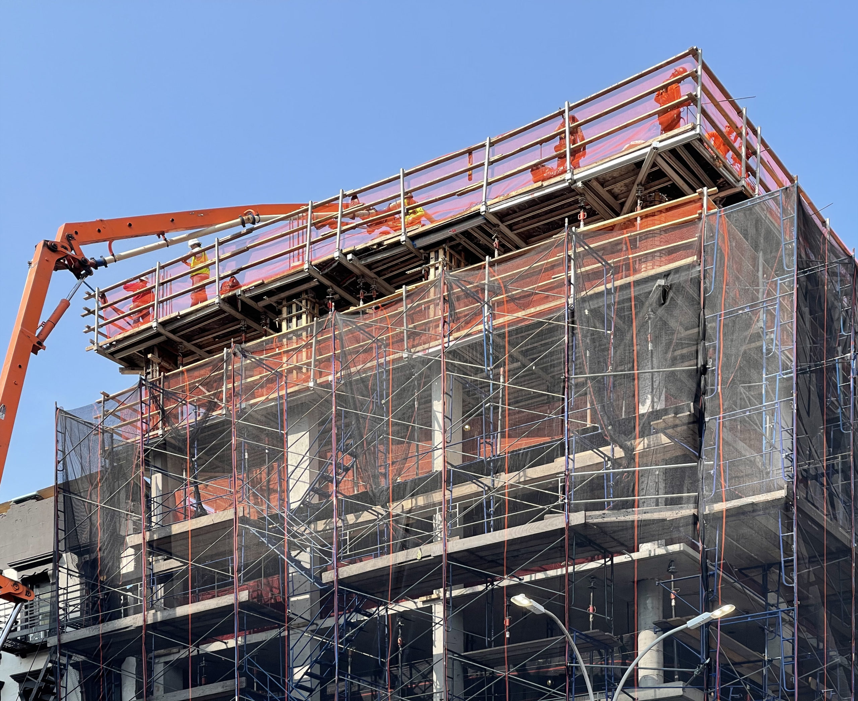
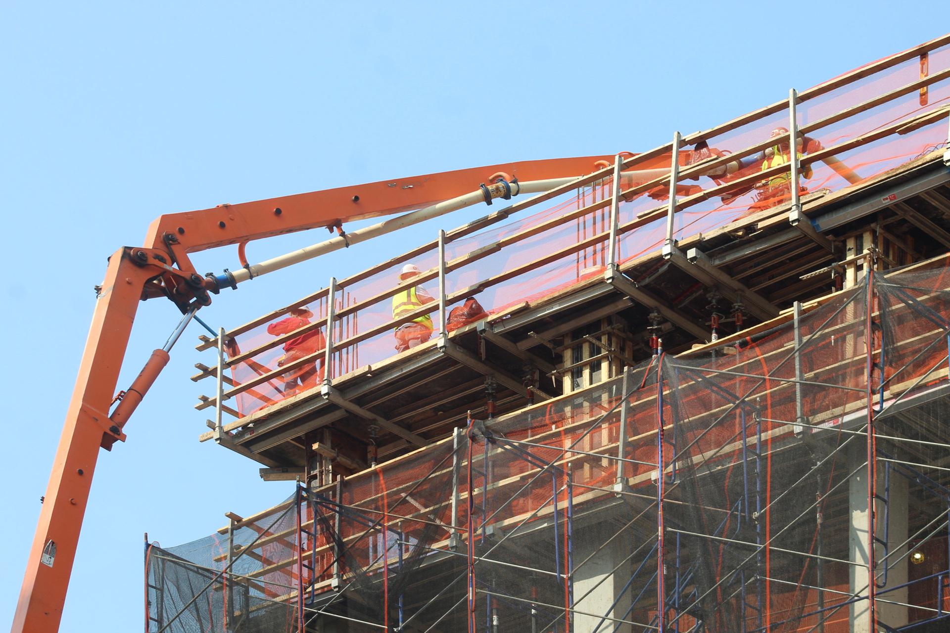
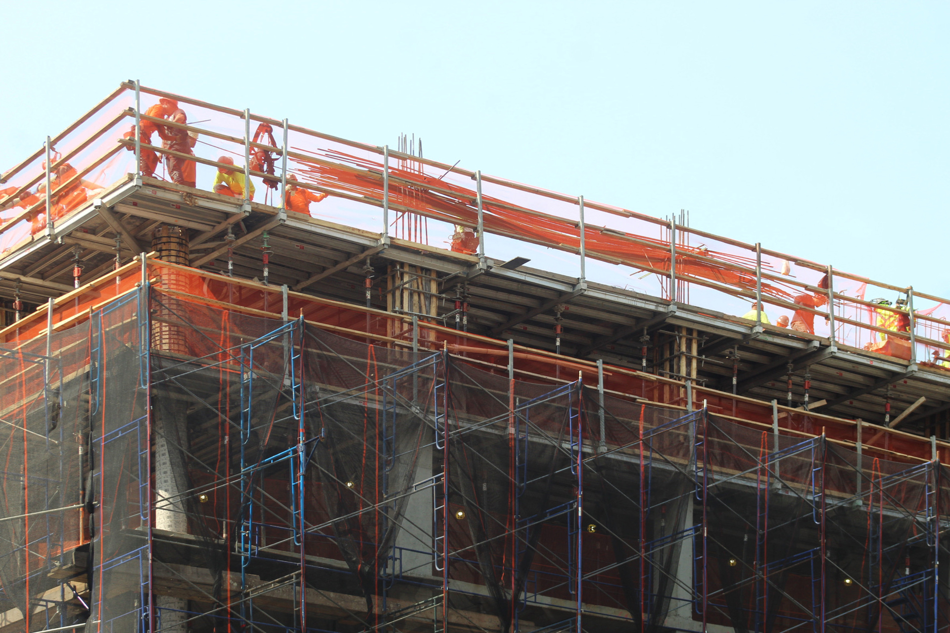
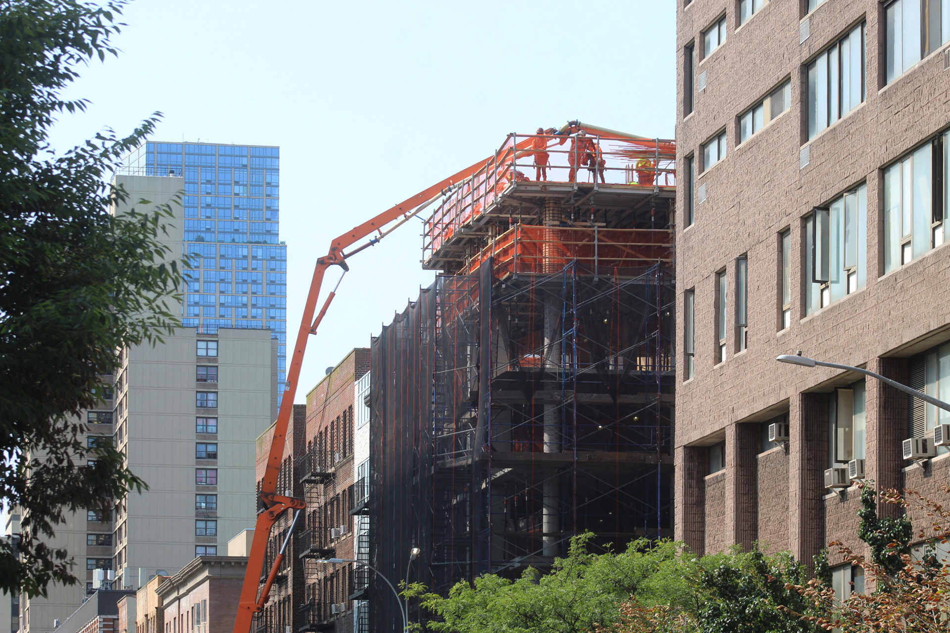
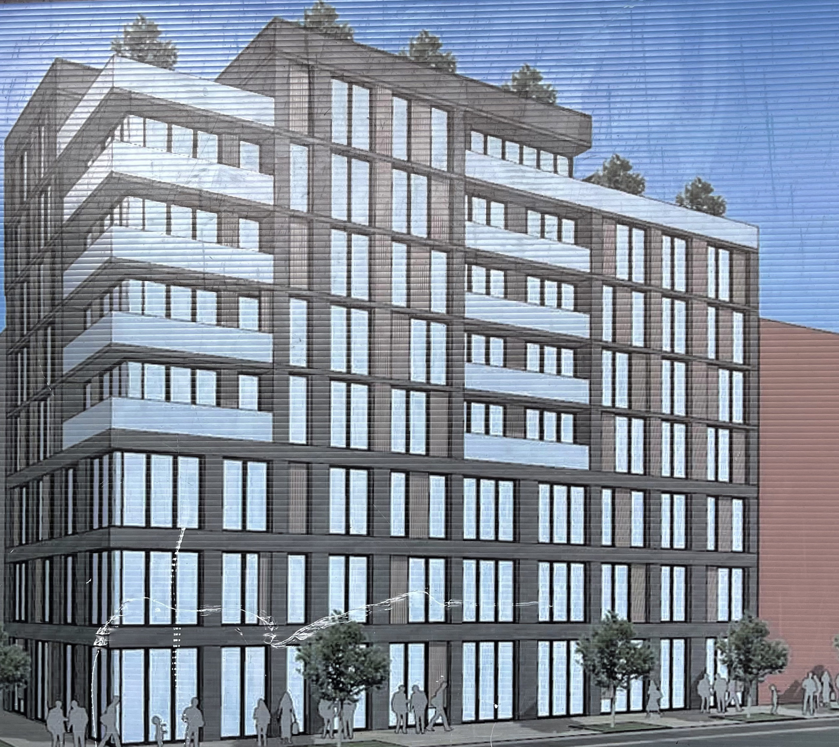




Could have been a lot taller in that location with nice views of the Park.
Agreed. Truly bizarre that anything less than 20 stories would go on a corner lot like this where it is.
Where can I get an application for an apartment in this building.