Last week, Vornado Realty Trust, Turner Construction Company, and Skanska celebrated the topping out of the new eight-story expansion at PENN 2, a 31-story commercial tower at Two Penn Plaza in Midtown. Designed by MdeAS Architects, the cantilevering addition is part of a full-scale overhaul project involving the curtain wall replacement and modernization of the mid-century structure’s 1.61 million square feet of office space. The 412-foot-tall building is located along Seventh Avenue between West 31st and West 33rd Streets, and is part of the massive Penn District revitalization plan that will add ten new towers to the area surrounding Penn Station and Madison Square Garden in the coming years.
A white steel beam signed by numerous Local 40 Ironworkers and guests was ceremoniously rolled across a wooden pathway before being bolted into position.
The new cantilevering volume is covered in black netting as it awaits installation of its glass curtain wall, which should begin in the coming weeks. The lower steel members are fireproofed and sit behind tall sidewalk scaffolding.
Meanwhile, work continues to progress on the re-cladding of the main tower above, with more of the modern glass surface in place since our last update in early August.
Construction is still wrapping up on top of the cantilever, with metal decking in place before the final concrete pour.
The addition will contain double-height, column-free interiors designed for flexible tenant usage. Amenities include a 275-person town hall, casual lounges, and an outdoor rooftop pavilion. The ground floor will feature a triple-height office lobby relocated along West 33rd Street next to a new tree-lined public plaza. The tower above will incorporate new pocketed outdoor terraces carved out from the original floor plates, providing direct access to private landscaped retreats and views over Midtown. In total, PENN 2 will have over one acre of terrace space, with the largest section resting atop the eighth-floor cantilevering level.
PENN 2 is anticipated to be fully complete by the end of 2023.
Subscribe to YIMBY’s daily e-mail
Follow YIMBYgram for real-time photo updates
Like YIMBY on Facebook
Follow YIMBY’s Twitter for the latest in YIMBYnews

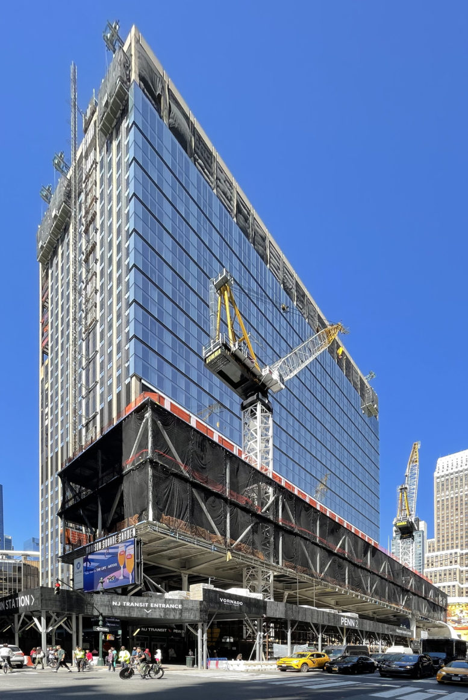
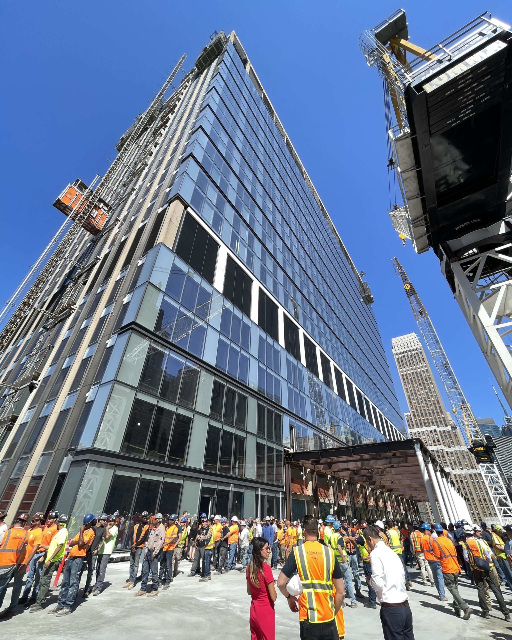

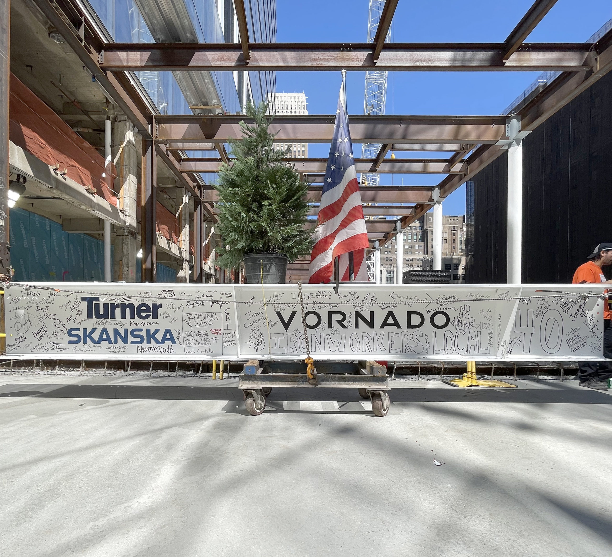



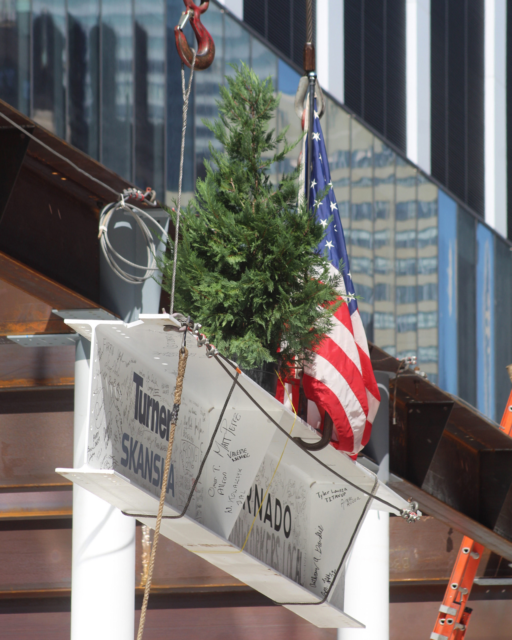
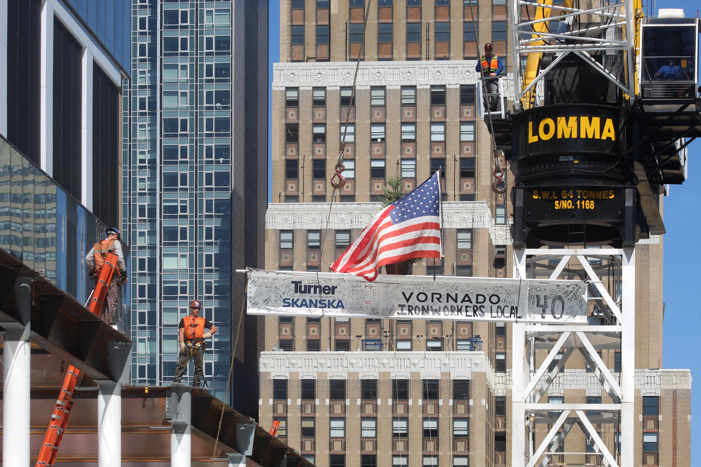
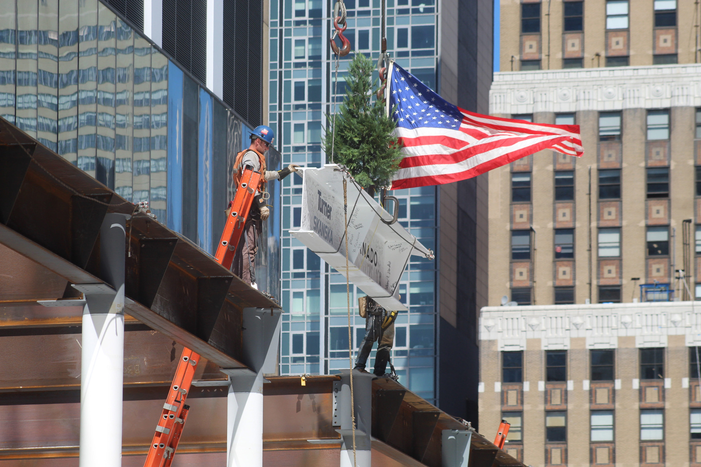
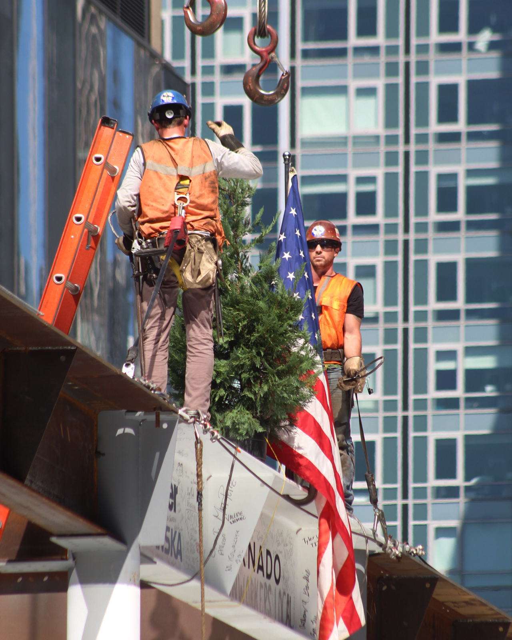
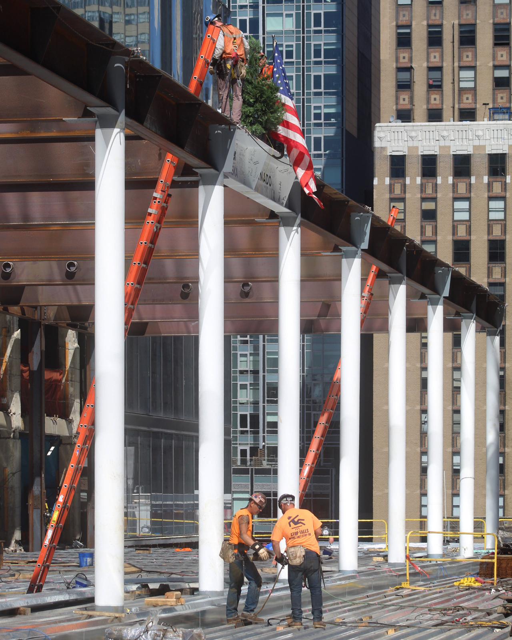
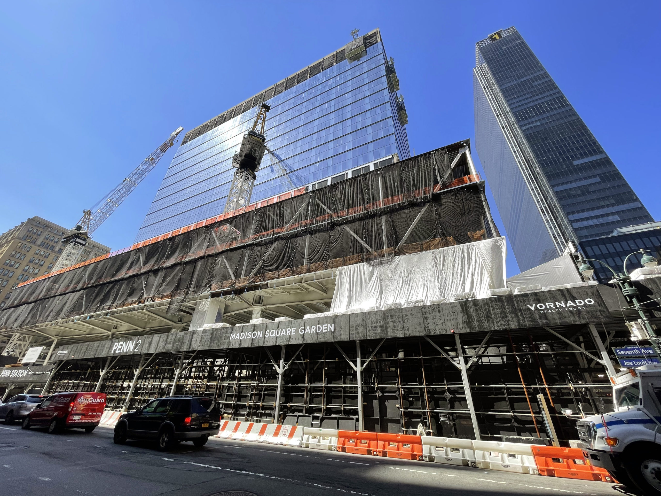
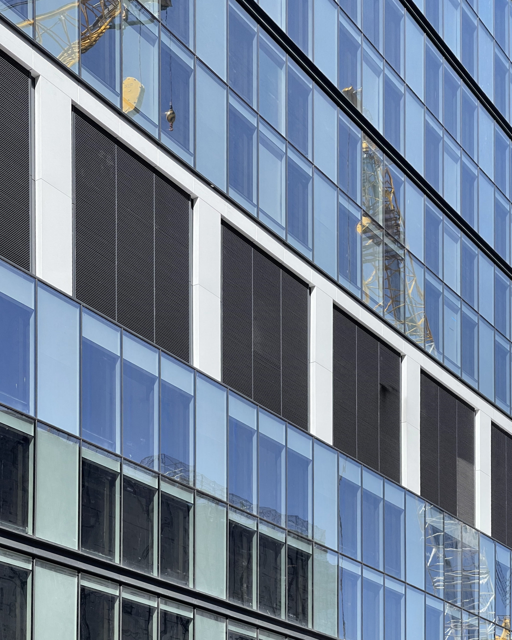
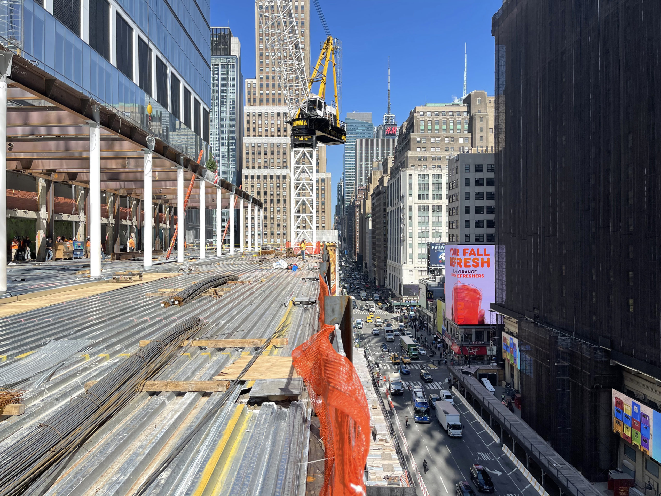




Anything is an improvement. The buildings around Penn Station and Madison Square Garden are a disgrace.
You reported about what had it happened, and it will end up by them taking a work together. And where to catch remaining parts must be continued, so go to curtain wall it came out with beautiful that’s all modern: Thanks to Michael Young.
It looks pretty solid.
I wonder what will become of the two eagles from the original station that stood on the 7th Ave. side.
Props to Vornado.. the redevelopment is miles ahead of OLD Penn Station.. don’t know or care how they won project.. it looks great.
It does look really nice…
Wow! It’s been like a million years since I’ve last seen an evergreen tree used for a topping out ceremony!