Work is nearing completion on 595 Dean Street, a two-building mixed-use development in Prospect Heights, Brooklyn‘s Pacific Park master plan. Designed by Handel Architects and developed by TF Cornerstone, the complex consists of a 28-story East Tower and 23-story West Tower and will yield a combined 798 residential units in studio to two-bedroom layouts, with 240 slated for affordable housing. The development also includes a 103,028-square-foot Chelsea Piers Fitness Center and Field House, a 469-vehicle parking garage, 3,412 square feet of ground-floor retail space, and a 72,600-square-foot public plaza. TFC Pacific Park GC is the general contractor and MNLA is the landscape designer for the property, which is bound by Pacific Street to the north, Dean Street to the south, 550 Vanderbilt Avenue to the east, and 535 Carlton Apartments to the west.
At the time of our last update in February, the two superstructures stood topped out but remained exposed with façade work just getting underway. Since then, all of the punched floor-to-ceiling windows have been installed and surrounded by the design scheme’s various exterior materials, which include multiple colors of brick and metal paneling. Belden Tri-State Building Materials supplied the bricks. Meanwhile, the construction elevators remain attached to both towers, but should be dismantled in the coming weeks as interior work comes to a close.
Below is 595 Dean Street during the early summer as the façade progressed.
Units come with oversized windows, providing abundant natural light and sweeping views over the neighborhood and the Downtown Brooklyn skyline to the north.
Residential amenities at 595 Dean Street include a rooftop deck with an outdoor swimming pool, multiple lounging areas, grilling stations, and common spaces including a tenth-floor lounge. The upcoming Chelsea Piers Field House will feature youth sports facilities and a learn-to-swim pool and space for classes, camps, and after-school programming. The public open spaces will come with a playground, a picnic grove, abundant landscaping, a dog run, and a central lawn surrounded by walkways, a fountain, and shaded woodland gardens.

10th floor lounge at 595 Dean Street in Prospect Heights, Brooklyn. Rendering courtesy of MOSO Studio
595 Dean Street is expected to open in early 2023 with the lottery expected to go live on housing connect shortly after.
Subscribe to YIMBY’s daily e-mail
Follow YIMBYgram for real-time photo updates
Like YIMBY on Facebook
Follow YIMBY’s Twitter for the latest in YIMBYnews


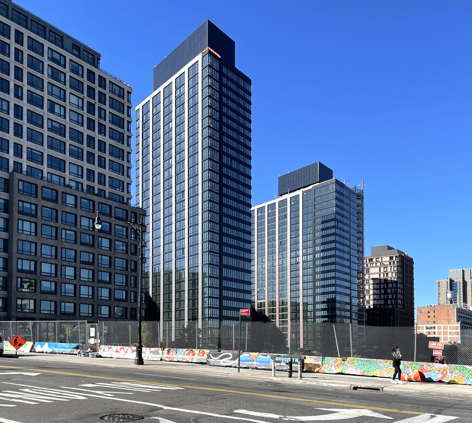
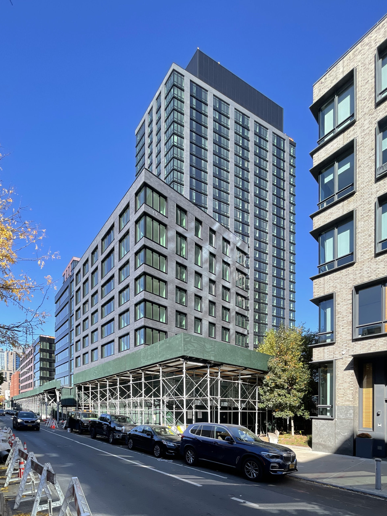
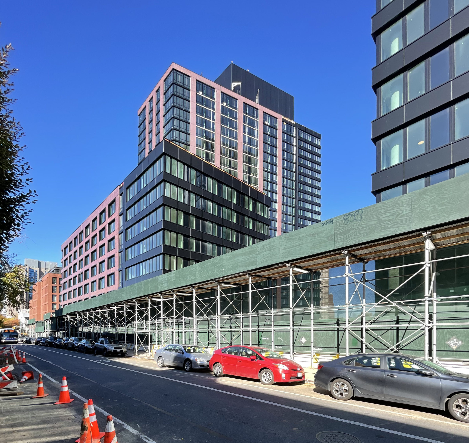
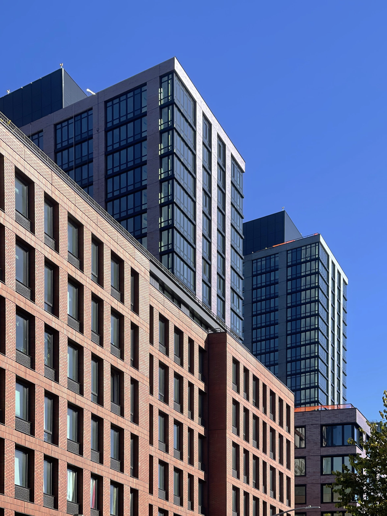

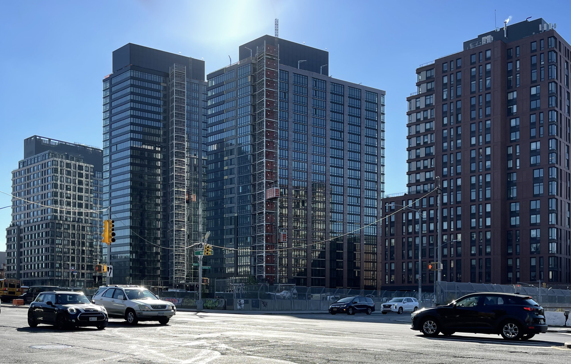


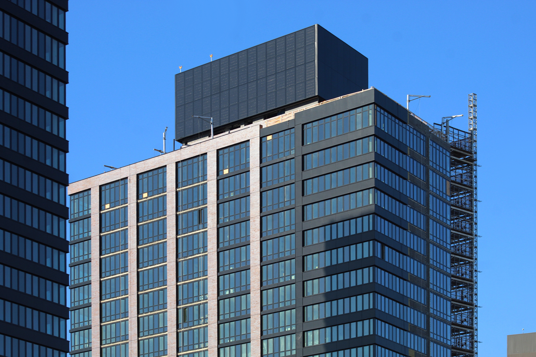
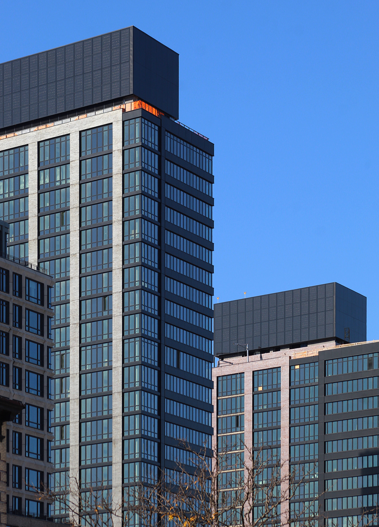

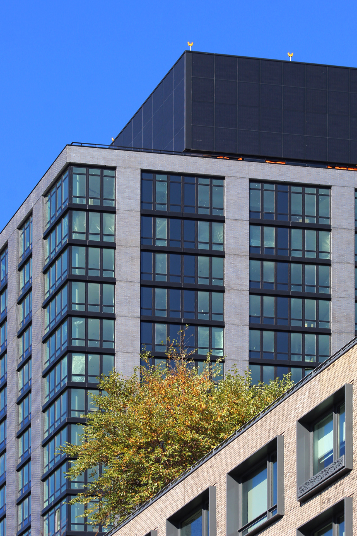
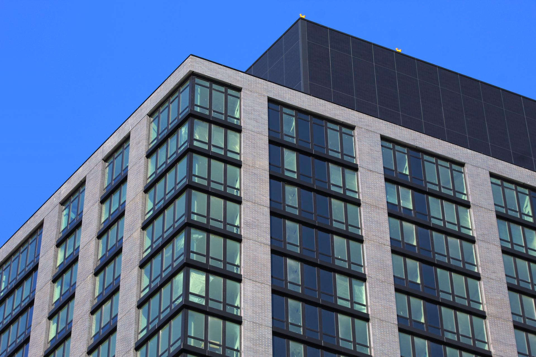
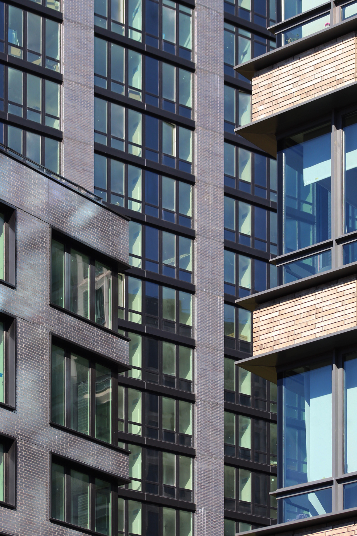
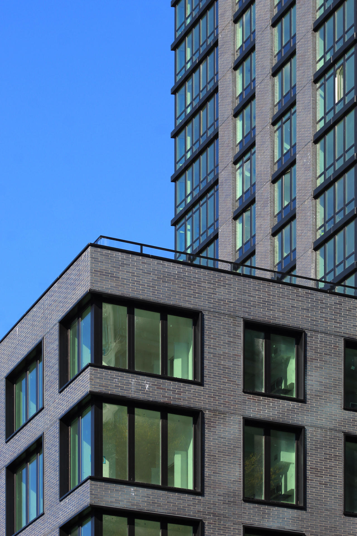
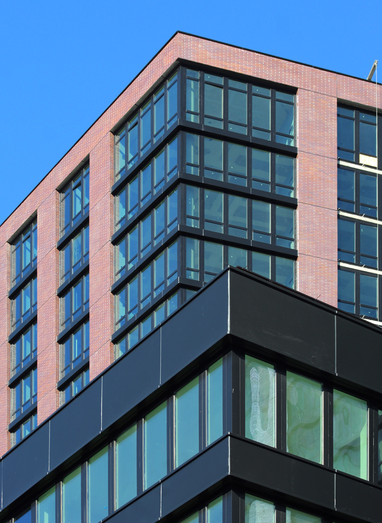
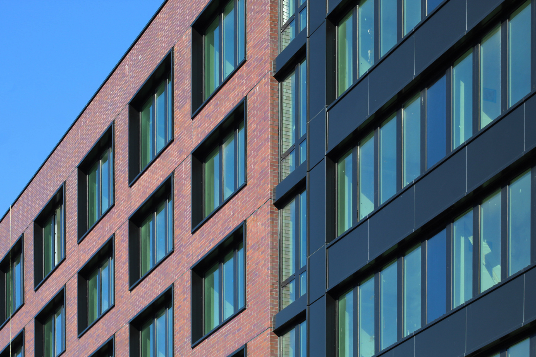
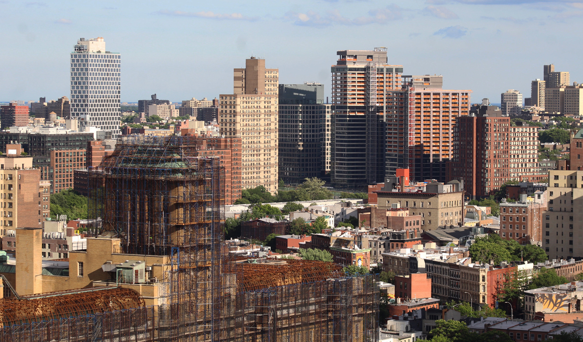
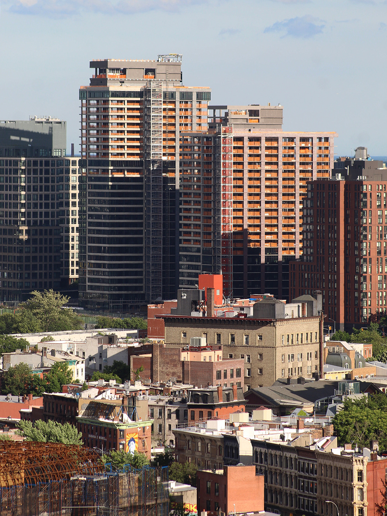
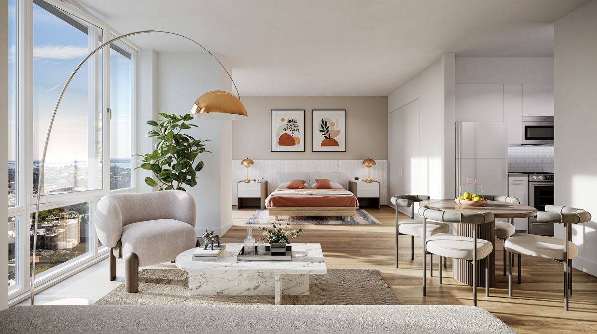


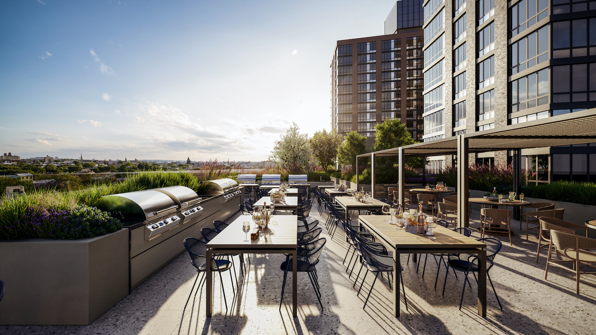


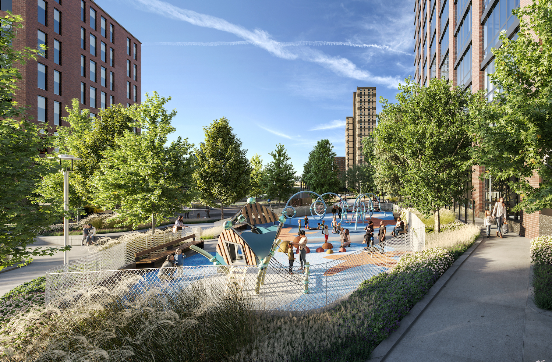





The interior looks all beautiful and not focusing on any one point at design by renderings, all ages can enjoy with what is provided. So shift my attention to exterior of two-tower, I think many shades are very eye catching especially the white line that goes straight down: Thanks to Michael Young.
How bland.
Having parking at that location is almost criminal – if it’s a code requirement, it’s one that needs to be amended.
100% agree
Ridiculous and myopic to assume that if your own car less life in NYC does not include any interests or hobbies or friends or family to go to outside the city, which is impossible without a car, then the same is true for everybody else who lives here.
Right?! Every New Yorker should have a car, all 8.5 million…
How can they standhl how dull this is. They seem to go out of their way to make it boring.
The entire DT Brooklyn is. Nearly every new mid to high rise is a showcase of the cheapest, blandest stuff possible. Google Frank Ghery initial design for Atlantic Yards to see what this was supposed to look like, but was replaced by the crap we got now.
I’m not biting on the notion the Gehry proposal was better – that would have been a trainwreck. It still doesnt explain why this whole development seems to strive for the banal.
This would be more appropriate for 1960s Midtown. That era is over and we should have learned something.
JUSSASKIN’….will any of this be…,… ..’affordable’, or will it be SAME OL’ SAME OL???
nothing affordable all income linked housing and only affordable to upper income people
the truly affordable housing and alot of units are being built in undesirable areas, eastnewyork,brownsville,ocean hill, pretty much high crime areas, etc