Façade installation has begun on 595 Dean Street, a two-building mixed-use development in the Pacific Park complex in Prospect Heights, Brooklyn. Designed by Handel Architects and developed by TF Cornerstone, the complex will yield a total of 798 units between the 23-story West Tower and 28-story East Tower. Residences will come in studio, studio alcove, one-bedroom, and two-bedroom layouts, with 240 homes slated for affordable housing. The development will also contain 72,600 square feet of public open space, ground-floor retail area, a 455-car parking garage, and a Chelsea Piers Field House. TFC Pacific Park GC LLC is the general contractor and MNLA is the landscape designer for the property, which is bound by Pacific Street to the north, 550 Vanderbilt Avenue to the east, 535 Carlton Apartments to the west, and Dean Street to the south.
Recent photos show the tremendous progress at the site over the last seven months. At the time of our last update in July 2021, foundation work had just reached street level for both towers. The reinforced concrete superstructures rose rapidly throughout the rest of the year, topping out in December. Now, work has shifted to the brick façades, with a significant amount already installed around the window grids of both buildings.
Window installation has yet to begin, but should commence in the coming weeks. Both construction cranes have been disassembled from the site.
It was last announced that the envelope for 595 Dean Street would be a composite of a brick masonry, dark gray metal panels, and floor-to-ceiling glass. Mechanical bulkheads will be enclosed in a metal mesh screen and sit atop the roof parapet, which itself is depicted to be lined with glass railings for outdoor terraces.
The public open spaces will comprise a playground, a picnic grove, and a dog run on the western side of the site, while the eastern plaza of the master plan will feature a central lawn surrounded by landscaped walkways, a fountain, and shaded woodland garden. The Chelsea Piers Field House will contain a fitness center, youth sports facilities, a learn-to-swim pool, and space for classes, camps, and after-school programming.
595 Dean Street is aiming for LEED Silver certification and is slated for completion in spring 2023.
Subscribe to YIMBY’s daily e-mail
Follow YIMBYgram for real-time photo updates
Like YIMBY on Facebook
Follow YIMBY’s Twitter for the latest in YIMBYnews

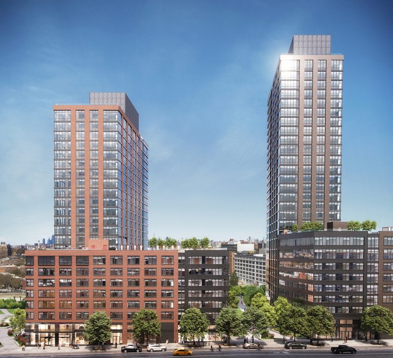
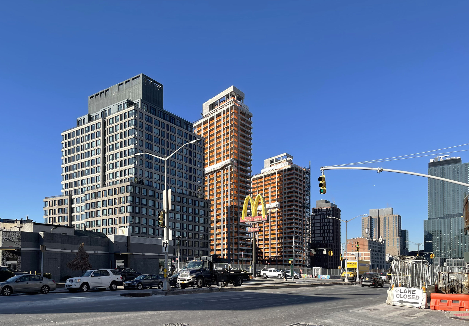
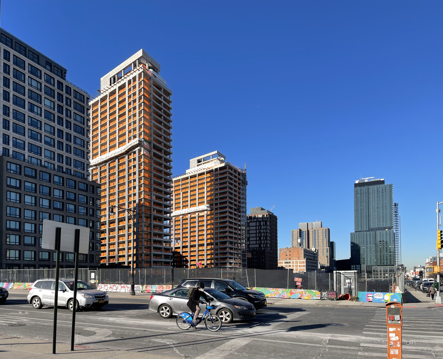
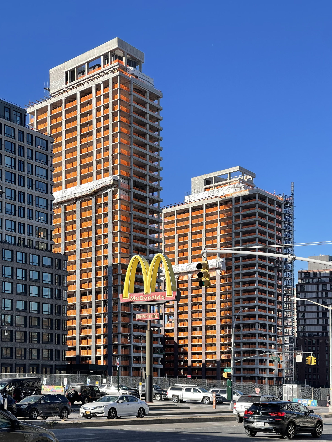
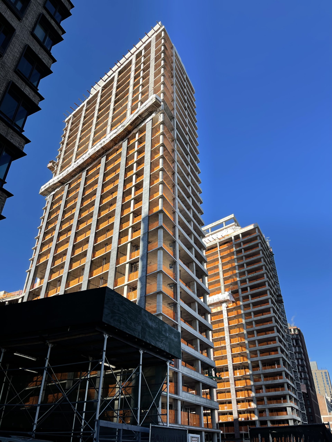
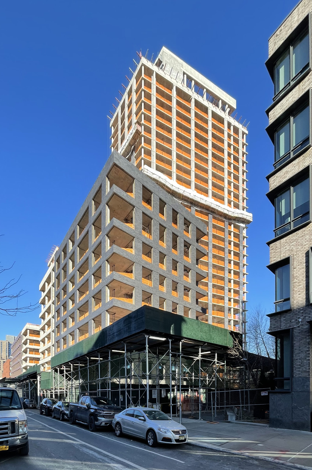
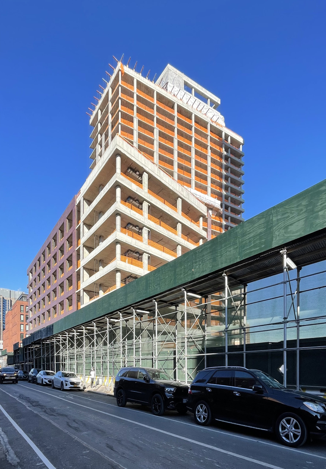

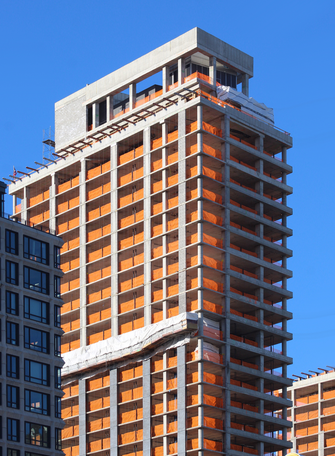

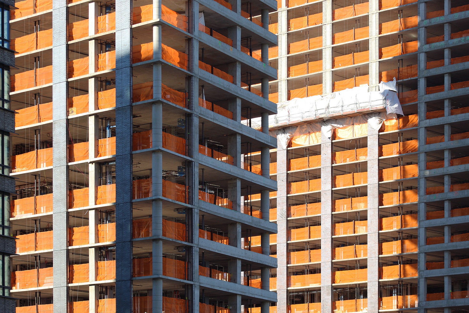
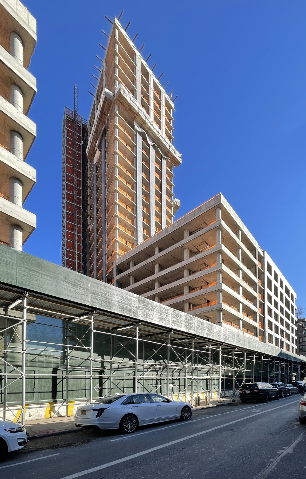
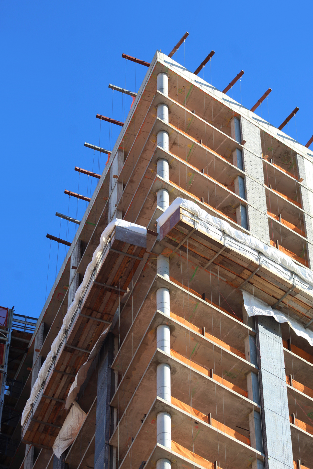
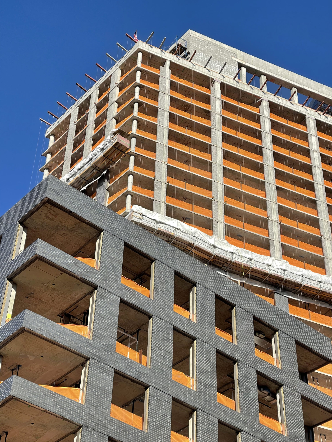
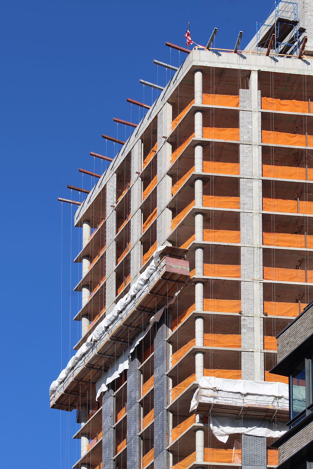
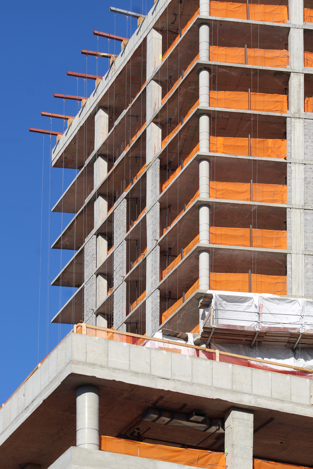
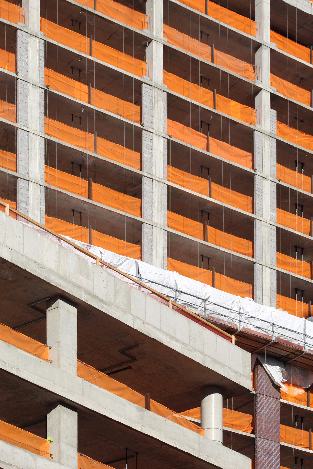

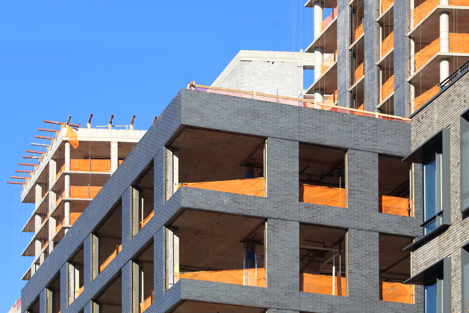
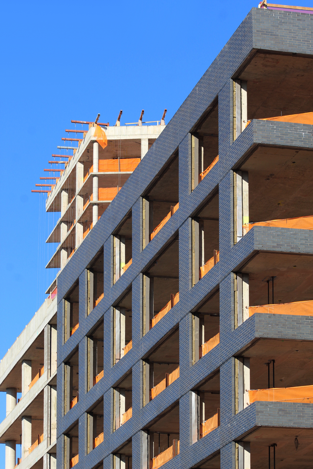
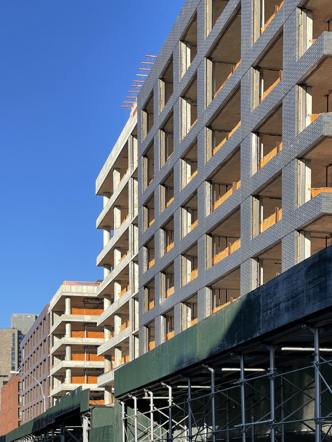
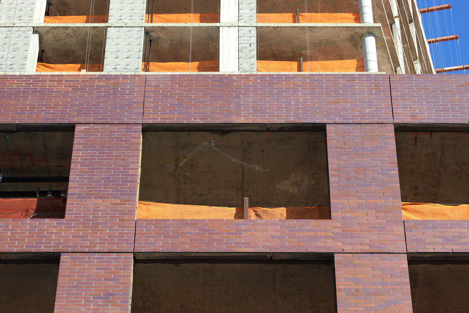


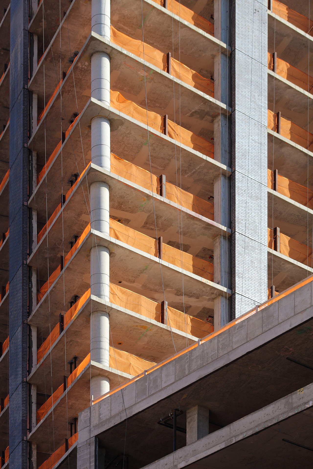
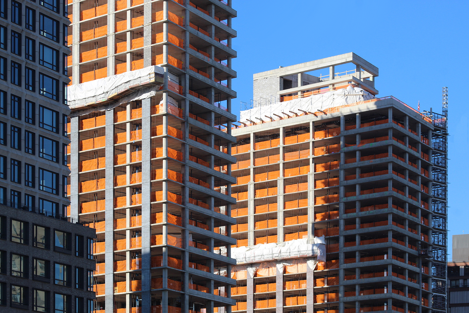
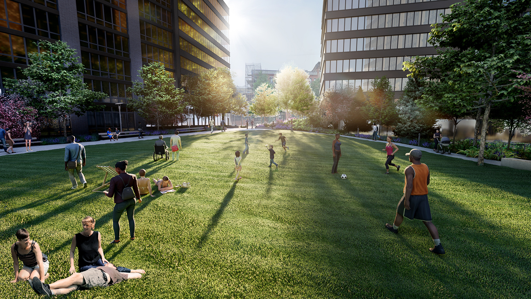
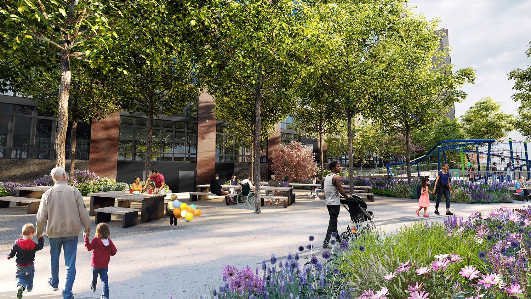
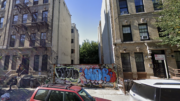
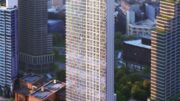
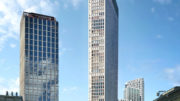
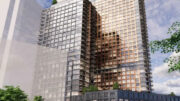
Though they look pretty basic in shape, I think when the facade and glass goes up on the two buildings they’ll look very nice together.
Increase concrete floor, some views can be changed on a two building. The photo features have been incorporated into the structure’s design, it’s incredibly beautiful there without facade: Thanks to Michael Young.
455 parking space ?
That’s so the residents can get to the McDonald’s drive-thru in the next block. More seriously, the transition in this area is nothing short of incredible.
McDonald is about to be replaced by a 17 story residential building, you have not been following YIMBY closely
Not using PTACs is a major step up for TFC.
I like the maroon bricks. Something different
I need a 3 bedrooms apartment for my family and ne.