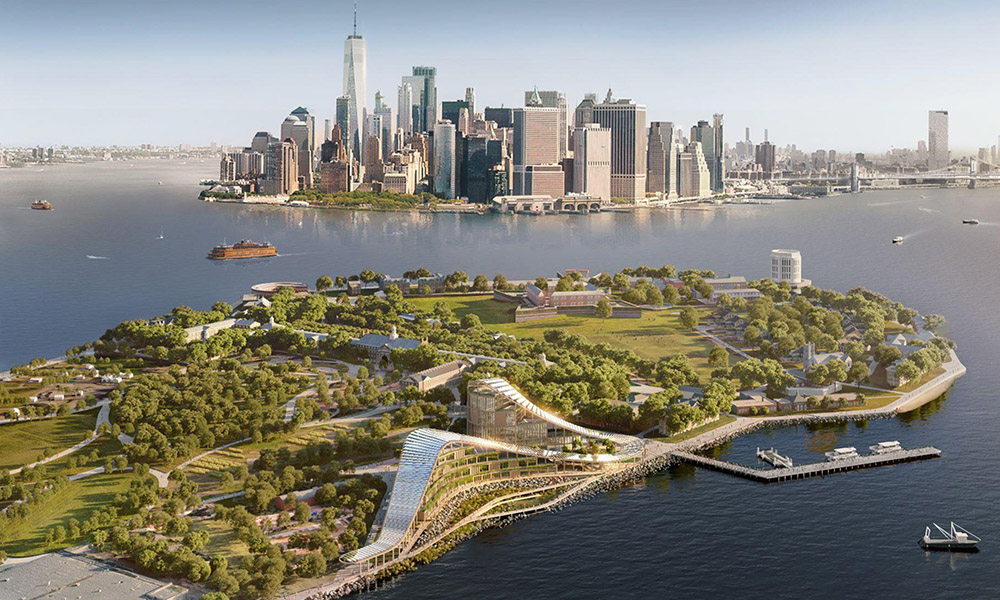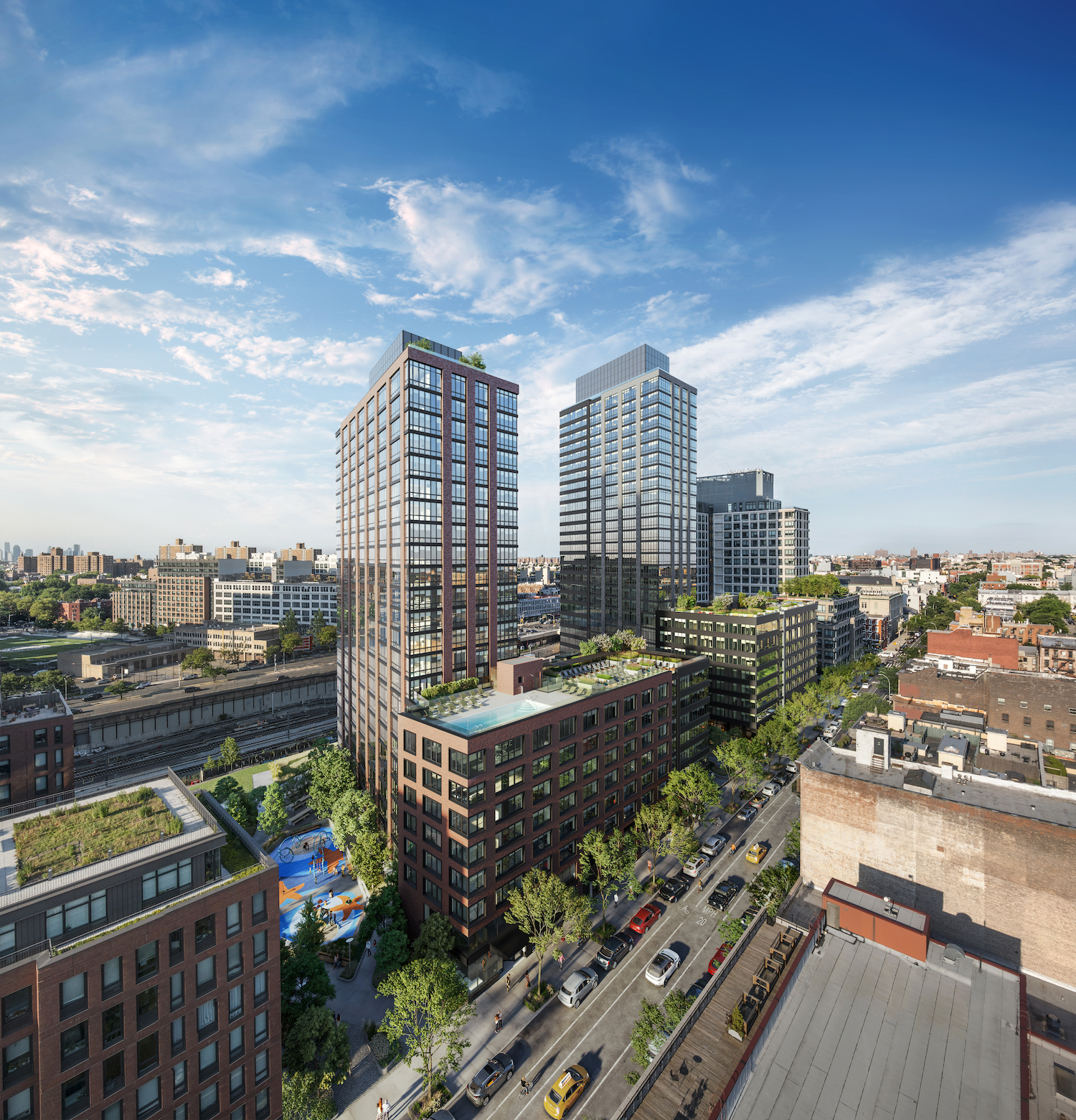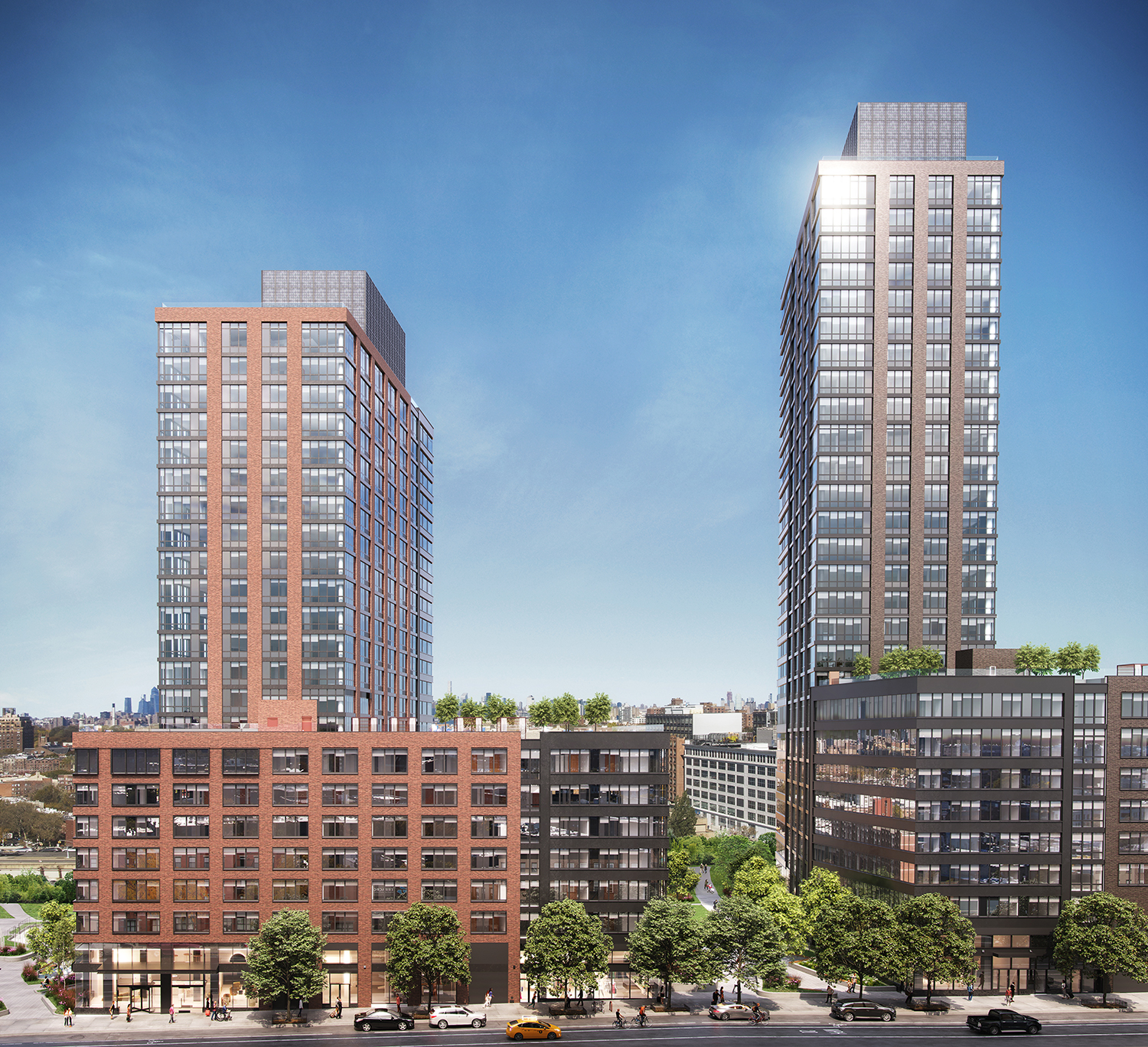Stony Brook University and SOM Selected to Complete $700M Climate Research Campus on Governors Island
A project team led by Stony Brook University and Skidmore, Owings & Merrill has been selected to complete a $700 million climate research and education campus on Governors Island. Stony Brook University will anchor the 400,000-square-foot campus, known formally as The Center for Climate Solutions. The education and research hub will debut as New York Climate Exchange.



