Renovation work is progressing on 111 Wall Street, a 25-story commercial building in Manhattan’s Financial District. Designed by STUDIOS Architecture and developed by Wafra Capital Partners and The Nightingale Group, the $100 million project involves the full replacement of the structure’s mid-century façade, gut renovation of its 1.5 million square feet of office space, and the construction of an expanded lobby and amenity spaces designed by URBN Playground. Hunter Roberts Construction Group is the general contractor and JLL is handling leasing for the property, which is bound by Wall Street and Mannahatta Park to the northeast, Front Street to the northwest, South Street and the FDR Drive to the southeast, and Gouverneur Lane to the southwest.
More of the new curtain wall has gone up since our last update in mid August and now encloses the building up to the halfway point on the main eastern elevation. Workers will soon reach the middle mechanical level, which is shown in renderings with a dark metal screen that will contrast with the light appearance of the windows and bronze-hued paneling.
111 Wall Street’s redevelopment will also include a revamped public plaza surrounding the ground floor, along with 170 feet of frontage facing Wall Street and a dedicated reception desk. The cellar will be home to The Parlour, a retail space with multiple food and beverage vendors. Tenants will have access to advanced ordering from these merchants through the 111 Wall app. Also below grade is The Forum, which will consist of a 152-seat conference center split into two conference rooms with 76 seats each, a boardroom with 20 seats and overflow accommodations, and two abutting lecture-style halls with 100 total seats. Rounding out the cellar-level amenities is a free fitness center for tenants with full-service locker rooms and showers, Peloton bikes, and a rotating group class program.
Additional amenities include storage for 170 bicycles and charging stations for 20 electric scooters, 80 lockers, and a barista bar that can be converted into a cocktail bar for evenings and special events.
Floor plates are expected to range from 36,476 square feet on the second level up to 49,321 rentable square feet on the 23rd story, with flexibility in the layout of offices taken into account. Average ceiling heights range from 12 to 15.5 feet tall.
YIMBY expects the new curtain wall to fully be installed sometime this spring, with interior work likely wrapping up later in the year.
Subscribe to YIMBY’s daily e-mail
Follow YIMBYgram for real-time photo updates
Like YIMBY on Facebook
Follow YIMBY’s Twitter for the latest in YIMBYnews

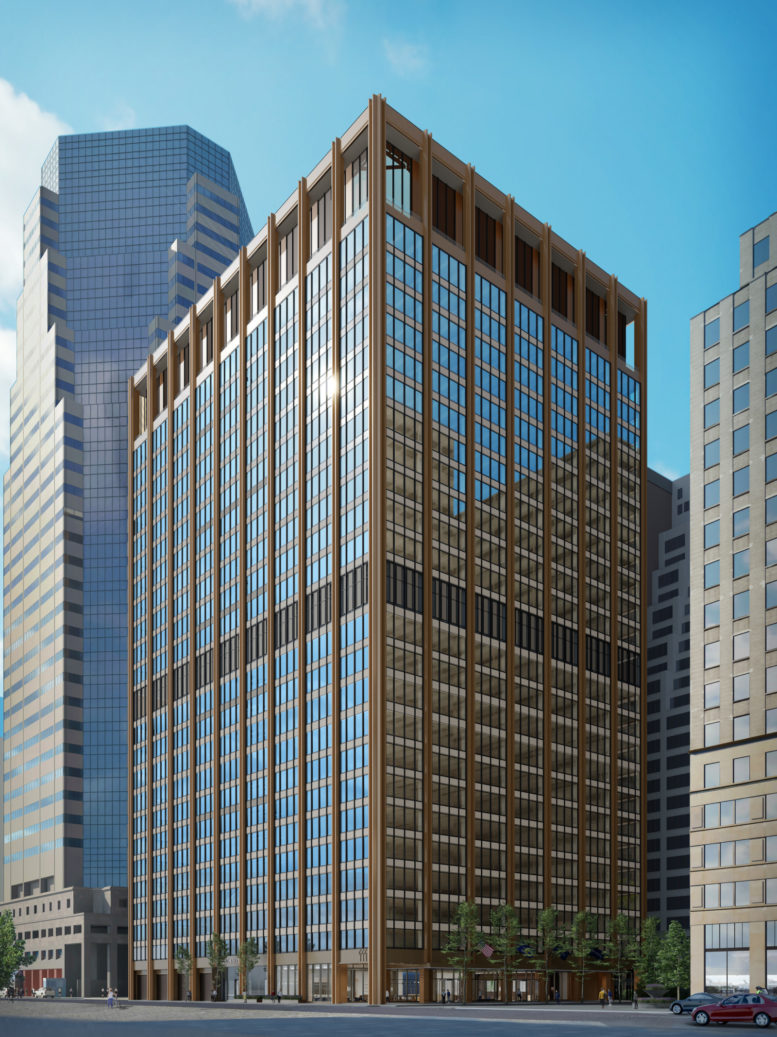
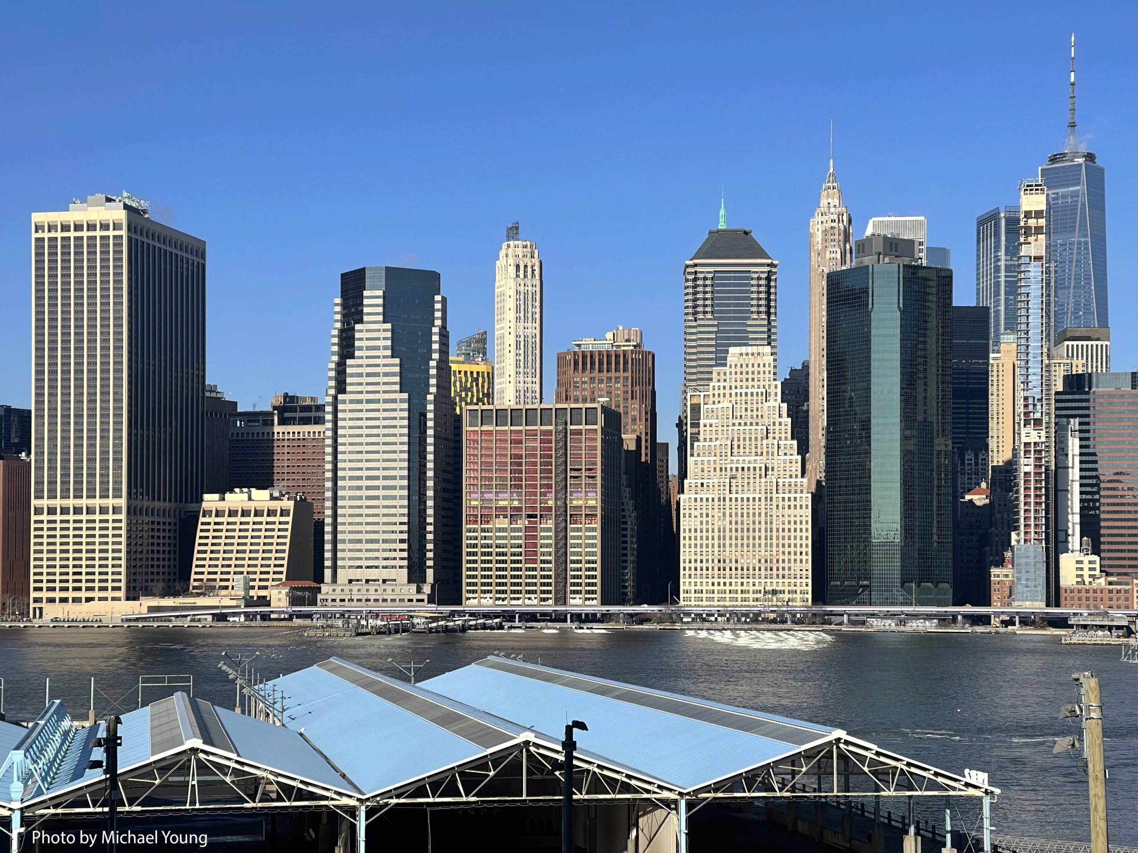
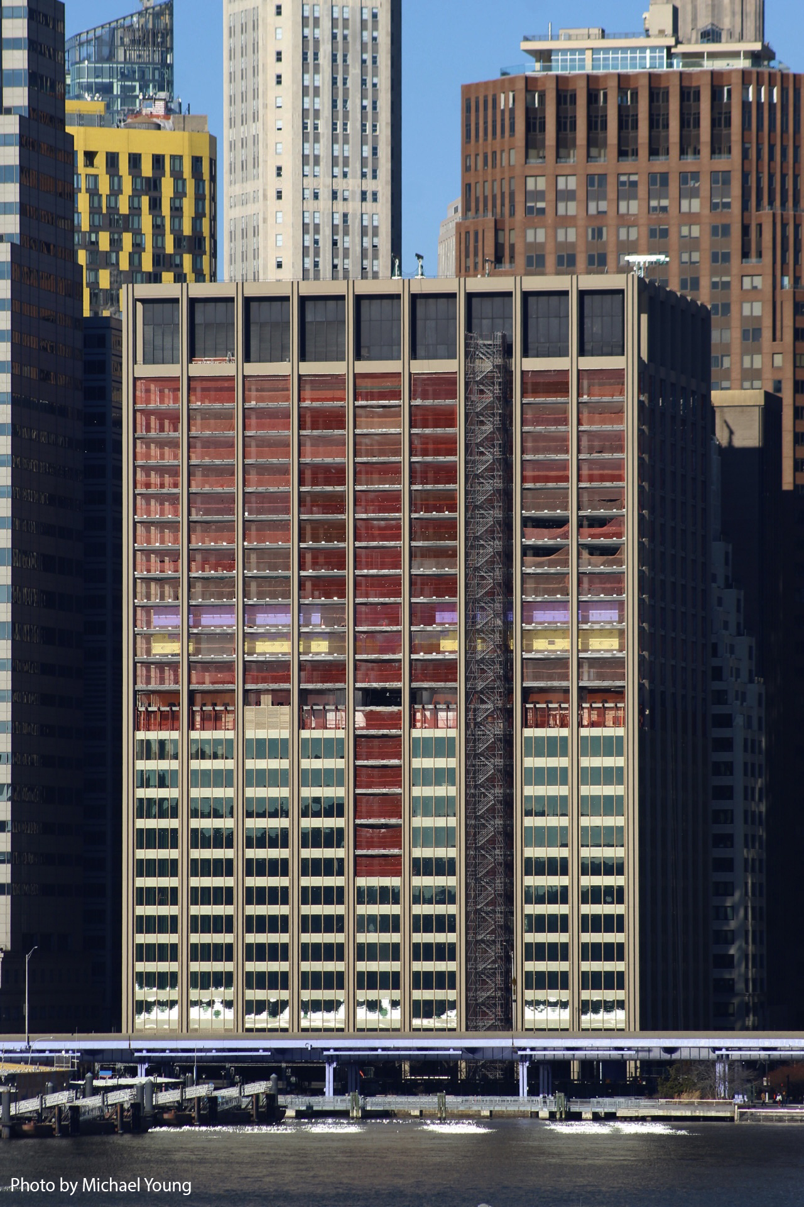


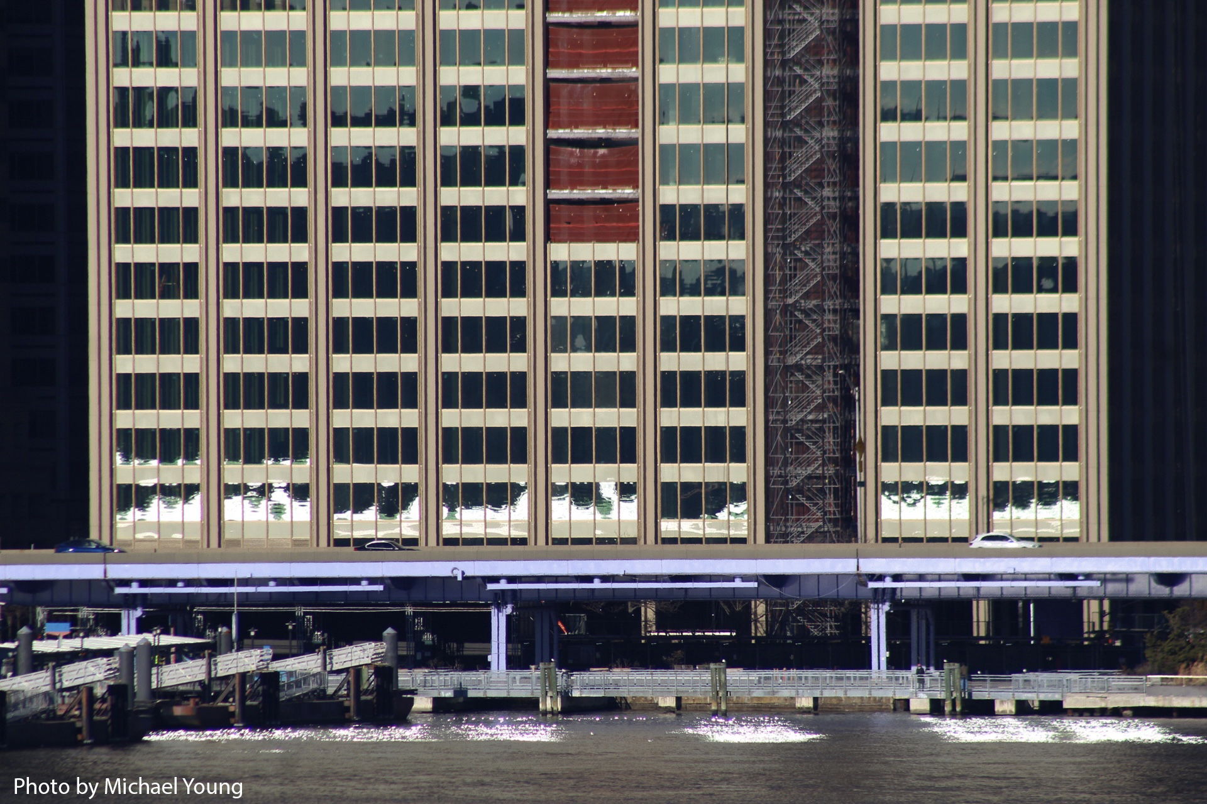


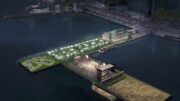
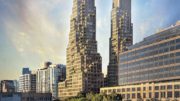
Photos are beautiful look like renderings shown above, face on its new facade without other skyscrapers in the background. A dark panel screen and light appearance of the windows, so gleaming skyscrapers both size and height are mixed together. Uniqueness and I think each tower is very unique facade: Thanks to Michael Young.
I wonder how they are dealing with potential flooding. This building’s basement filled up quickly during Sandy and I believe the water submerged most of the lobby as well as the water essentially had no way to escape.
Additionally, I hope they are thoroughly cleaning the air ducts, which when I worked there in the mid-oughts were full of schmutz, hopefully not from 9/11.
I like the new façade. Big improvement.
That’s a great photo with the “leaning tower”! Wonder if it has increased any further North?! 🤔
On YouTube, Scott Edward has a good video called The Leaning Tower of Manhattan which explains the unfortunate ongoing situation.
That first pic is terrific! Two of my faves—20 Exchange and 70 Pine! I wish that Dinkeloo striped mess 60 Wall St were about 15 stories shorter, so you could see (former world’s tallest building) the wonderful 40 Wall St!
I have 60 Wall. Few tall towers make me cringe like that pomo turd.
Happy New Year, NFA! 🎉
Another absolutely generic and hideous building in an unfortunately prominent place. Compare to the old Wall St. buildings. Ugh.