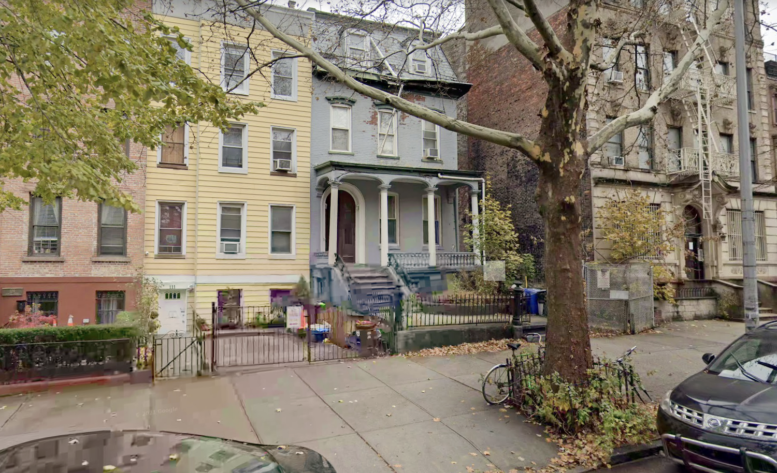Permits have been filed to expand a three-story structure with several single-room occupancy units into a four-story residential building at 113 Clinton Avenue in Clinton Hill, Brooklyn. Located between Park Avenue and Myrtle Avenue, the lot is within walking distance of the Clinton-Washington Avenues subway station, serviced by the G train. Josh Navi under the United 2441 LLC is listed as the owner behind the applications.
The proposed 50-foot-tall development will yield 7,145 square feet designated for residential space. The building will have eight residences, most likely rentals based on the average unit scope of 893 square feet. The concrete-based structure will also have a penthouse and 35-foot-long rear yard.
Gerald Caliendo Architects is listed as the architect of record.
Demolition permits will likely not be needed as the project calls for an expansion. An estimated completion date has not been announced.
Subscribe to YIMBY’s daily e-mail
Follow YIMBYgram for real-time photo updates
Like YIMBY on Facebook
Follow YIMBY’s Twitter for the latest in YIMBYnews






Aw, that’s a cute building. An enlargement might make sense but Caliendo is going to wreck it.
Say it ain’t so… A Caliendo? Oh no…
NO, NO, NO, this application needs to be scrutinized. That should be a historic building. I wish YIMBY would add more context about buildings that are old and endangered. I’m pro-building, but this is silly.