Construction has topped out on 278 Eighth Avenue, a 14-story mixed-use building in Chelsea, Manhattan. Designed by FXCollaborative and developed by Alchemy-ABR Investment Partners and Chelsea 23rd Realty Corporation, an LLC affiliated with JJ Operating, the 175-foot-tall structure will yield 132,700 square feet with 190 rental apartments and multiple levels of retail space. Square Mile Capital and Pacific Western Bank provided $183 million in construction financing for the project, which is being constructed by Leeding Builders Group between West 23rd and West 24th Streets.
At the time of our last update in late October, the reinforced concrete superstructure stood around the halfway mark and façade work had yet to commence. Crews reached the pinnacle last month, and the light-colored brick envelope has been assembled across the lower half of the building. Recent photos show the façade made up of an irregular grid, with most of the fenestration arranged in two- and three-story vertical groupings of varying widths.
Crews are installing the façade from suspended wooden platforms on all four sides of the building. Orange netting covers the edges of the floor plates to protect workers until the windows are put in place.
Renderings of 278 Eighth Avenue show the brick façade framing floor-to-ceiling windows, with opaque glass paneling along the floor plates of the multi-story spans.
The property is slated to yield 33,000 square feet of retail space on the ground floor and cellar levels, with a Target as the anchor tenant with 28,000 square feet. Residential amenities include a rooftop terrace, an additional outdoor terrace on the second floor, a fitness center, a communal lounge, a speakeasy, touchless elevator and lobby access, and a bicycle room.
The local C and E trains are located directly beside the property at the intersection of West 23rd Street and Eighth Avenue. The 1 train is also one block to the east at the 23rd Street station on Seventh Avenue.
278 Eighth Avenue’s anticipated completion date is listed on site for May 16, 2024.
Subscribe to YIMBY’s daily e-mail
Follow YIMBYgram for real-time photo updates
Like YIMBY on Facebook
Follow YIMBY’s Twitter for the latest in YIMBYnews

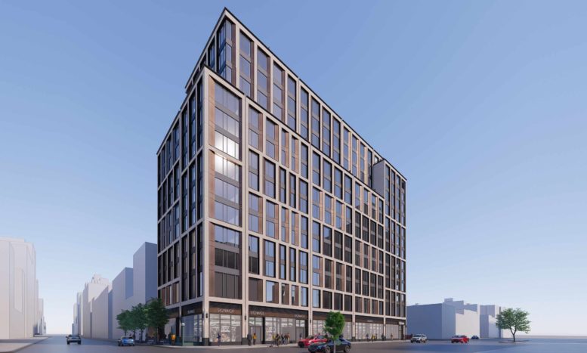
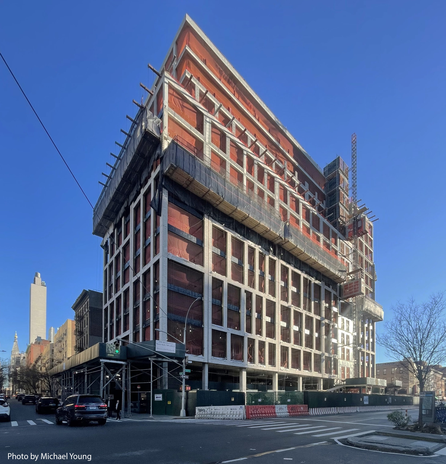
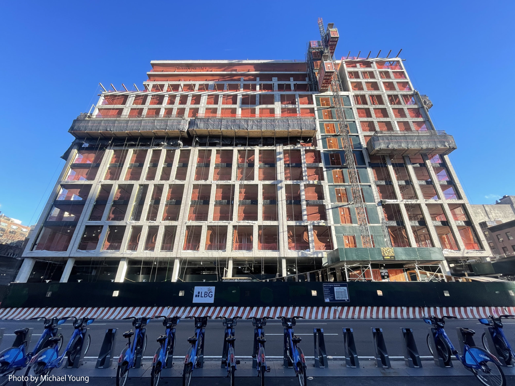
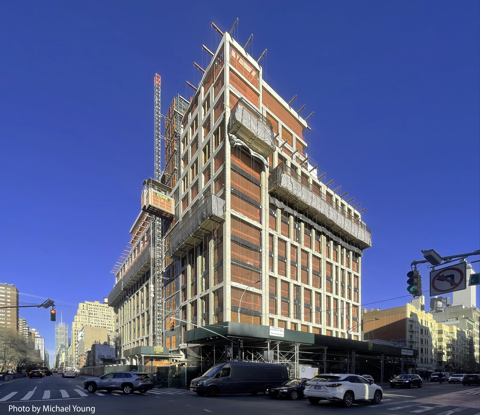
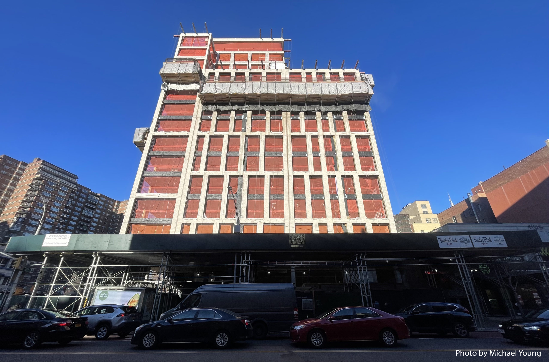
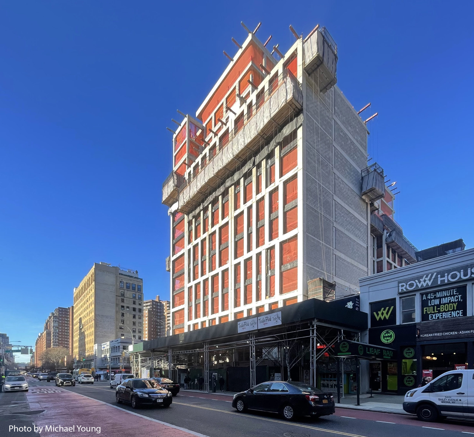
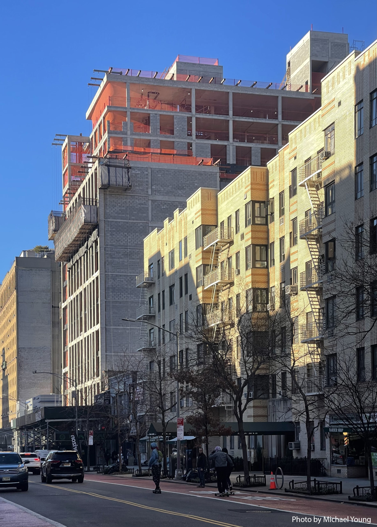
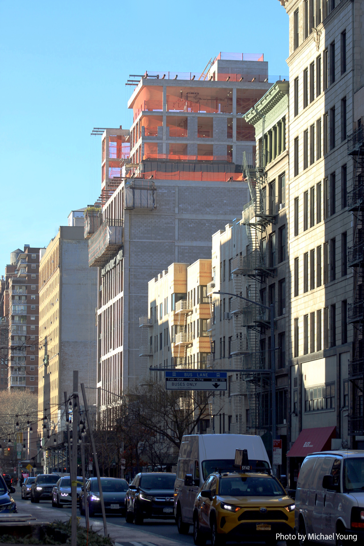
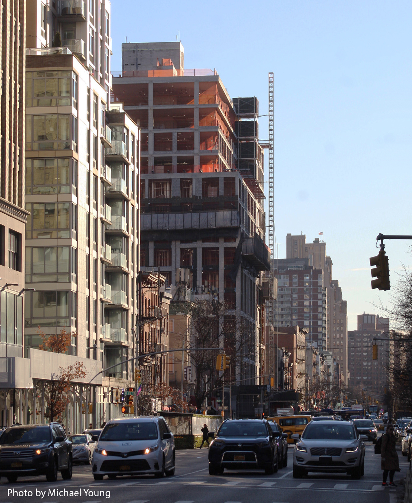
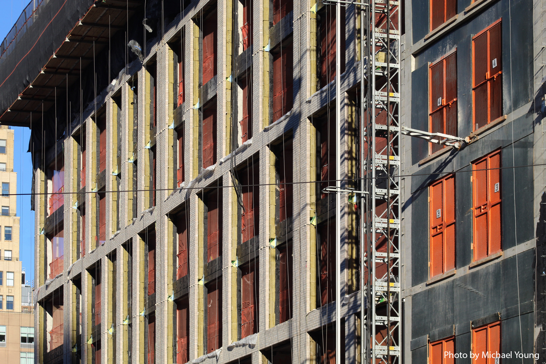
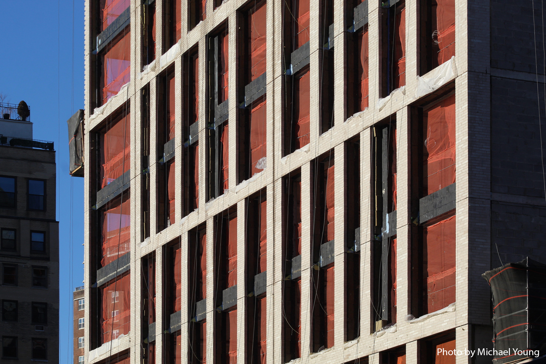
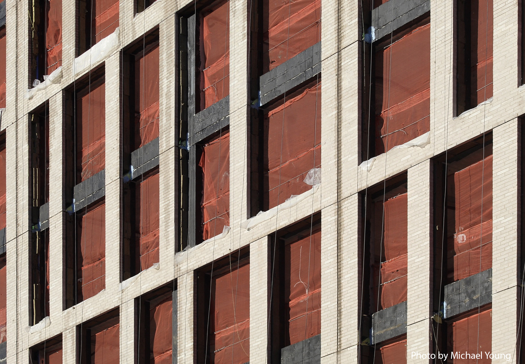
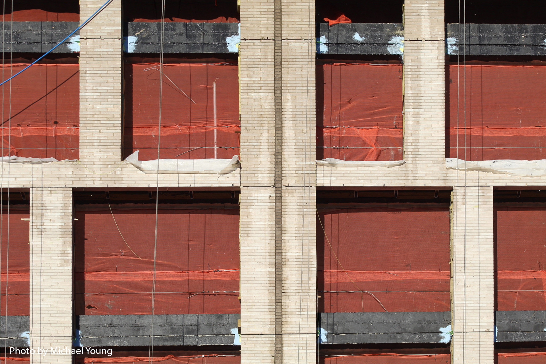
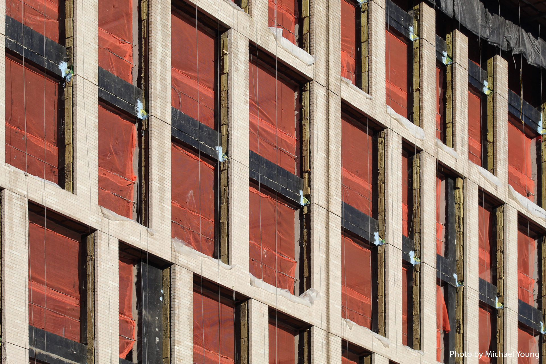
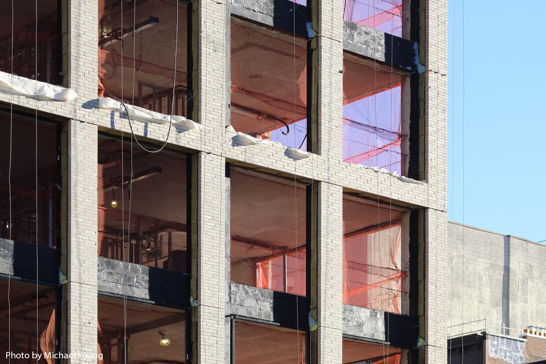
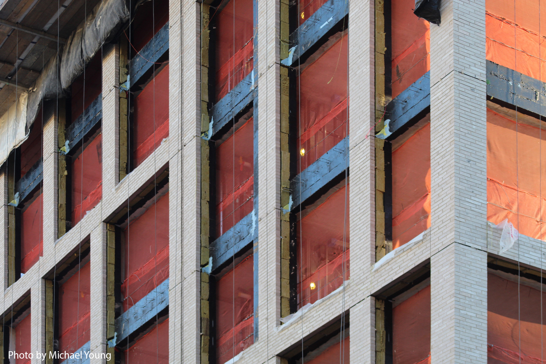

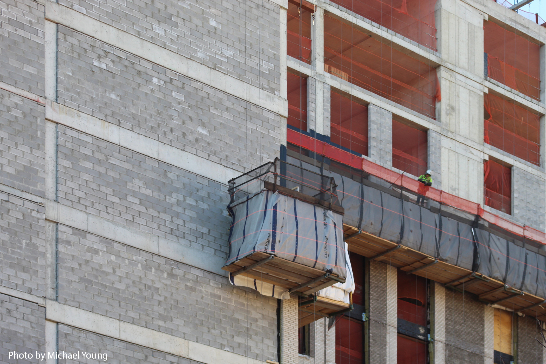
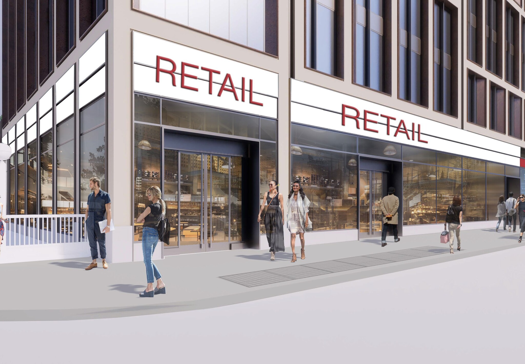



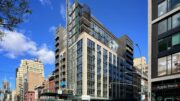
Impressive on beautiful spot with varying widths, and the brick facade framing floor-to-ceiling windows: Thanks to Michael Young.
Not impressive. 23and8 has never been a beautiful spot. The brick saves the façade with a warm texture: Otherwise, it looks like a silicon valley spec office building, that took an afternoon to design, (if that), not a place to make a home.
Hope the next block to the north can also get a facelift like this! Those buildings look so tired and unkempt
Would like to know how to apply for an apartment.
Senior affordable
Especially the 335 8th Ave building Chelsea
This will look a lot better than the rendering posted at top. Not sure why YIMBY didn’t use the rendering featured on the FXCollaborative website.
They did here, and last time, if I’m not mistaken sir/madam.
Yeah and at least it’ll look so much better in scale than what was originally seen when demolition and early coverage of the site began. That first design was a gaudy monstrosity compared to this one that fits with the neighborhood much better
Soneone at YIMBY changed the image around 10am EST this morning.
Who cares, they’ve had it up before and just move on! What really matters is seeing if the rendering is actually going to match what is being built. Unlike other companies that completely designed and built something that looks nothing like the render
Inoffensive and a whole lot better than the chaotic design that was first announced. Another lost opportunity for architectural excellence, but at least it’s a background building that isn’t trying to be more than it is. A sad commentary on the state of real estate development that we are grateful that it isn’t aggressively ugly or intrusive.
I saw this under construction last August when I was in NYC working near that area. Good location and nice replacement of a much smaller building.
I agree and what a huge change in such a quick amount of time! They aren’t wasting any with this project and won’t be surprised if it gets done before the end of the year!
So far the outcome in the first photo Michael took is matching the main rendering and can’t wait to see the windows go up and the final product. Such a huge street improvement from what was originally there and nice addition of height to the streetscape
To whom it may cocern
Do you have in your 278 eight Ave. building affordable housing
THANK YOU
ALI AWADA
Its a huge improvement over the 2 story junk that was there but for a site sitting on top of a major subway station this should have been about 30 stories.
True, that would’ve been such a game changer for this part of Chelsea!! Still a nice outcome overall and having a Target will greatly help all the residents living nearby
Is there any apartments for low income or affordable housing