Construction is complete on 76 Eighth Avenue, a ten-story commercial building in Greenwich Village. Designed by Gene Kaufman Architect and developed by Sang Lee, Noviprop, and Plus Development, the 120-foot-tall structure yields 30,000 square feet of office space and ground-floor retail. RAAD Studios designed the lobby and Plus Design Studios designed the interiors of the building, which is located at the corner of Eighth Avenue and West 14th Street, straddling the intersection of the Meatpacking District and Chelsea.
Finishing touches have wrapped up since our last update last January. Recent photos show the completed look of the structure and its black steel façade framing large, mullion-free windows. A secondary layer of diagonal steel columns has been added behind the glass around the eastern corner and across the retail frontage, and all scaffolding and construction barriers have been removed from the property.
The below interior renderings of 76 Eighth Avenue preview the potential of its office space. The open-concept layout and high ceilings maximize the flow of natural light from the oversized windows.
76 Eighth Avenue is located directly atop the 14th Street station, servicing the A, C, and E trains. The property is also within close proximity of a plethora of restaurants, bars, and retail destinations in the neighboring Chelsea and Meatpacking District neighborhoods. Other places of interest include Chelsea Market, The High Line, Hudson River Park, Little Island, and Google’s rooftop park at Pier 57.
Subscribe to YIMBY’s daily e-mail
Follow YIMBYgram for real-time photo updates
Like YIMBY on Facebook
Follow YIMBY’s Twitter for the latest in YIMBYnews

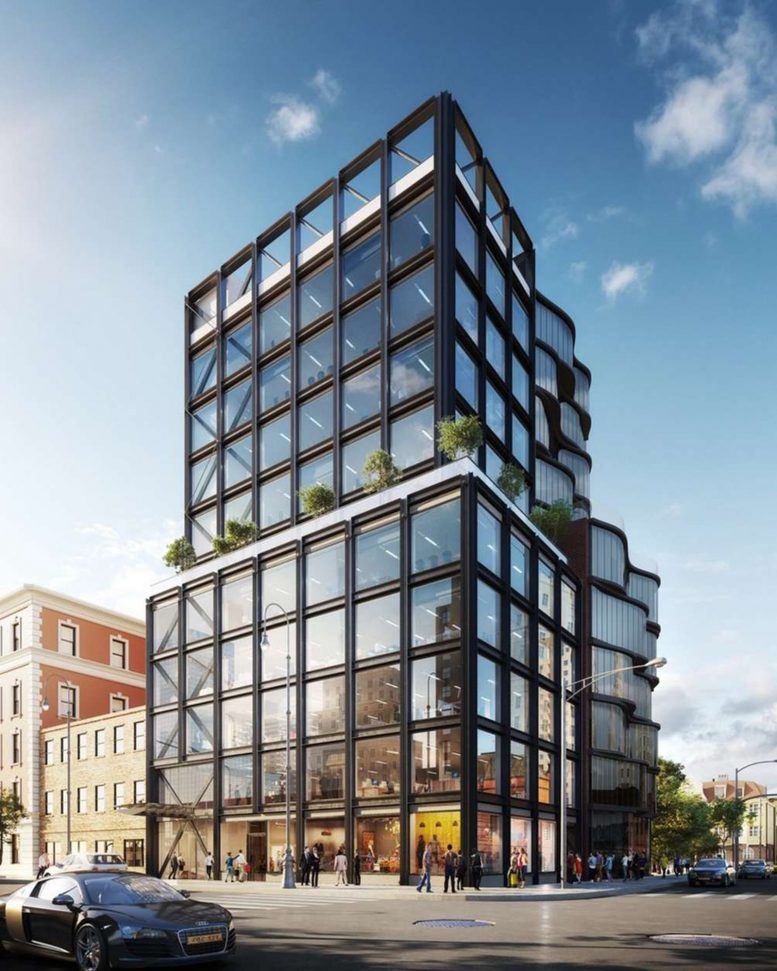










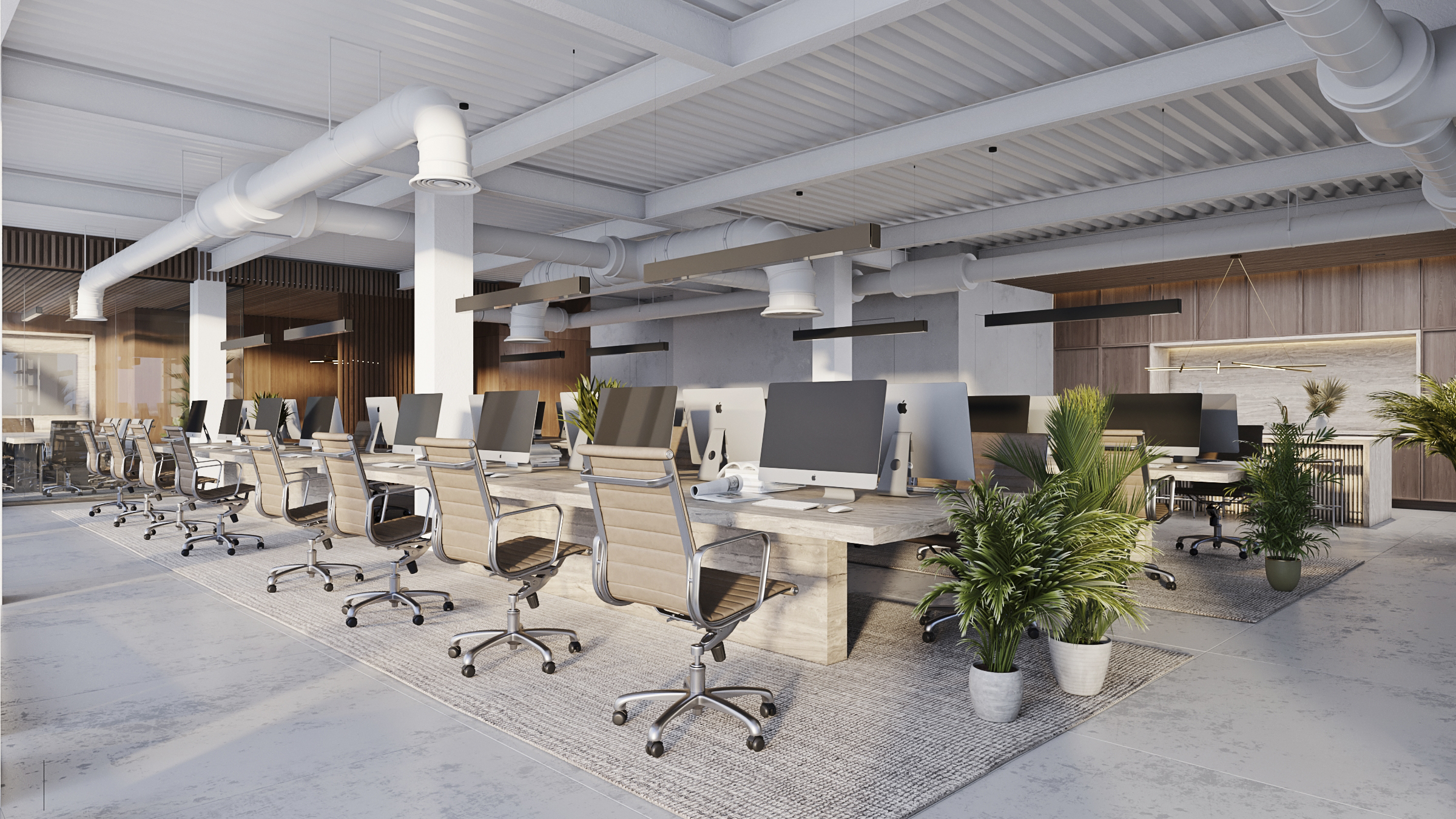
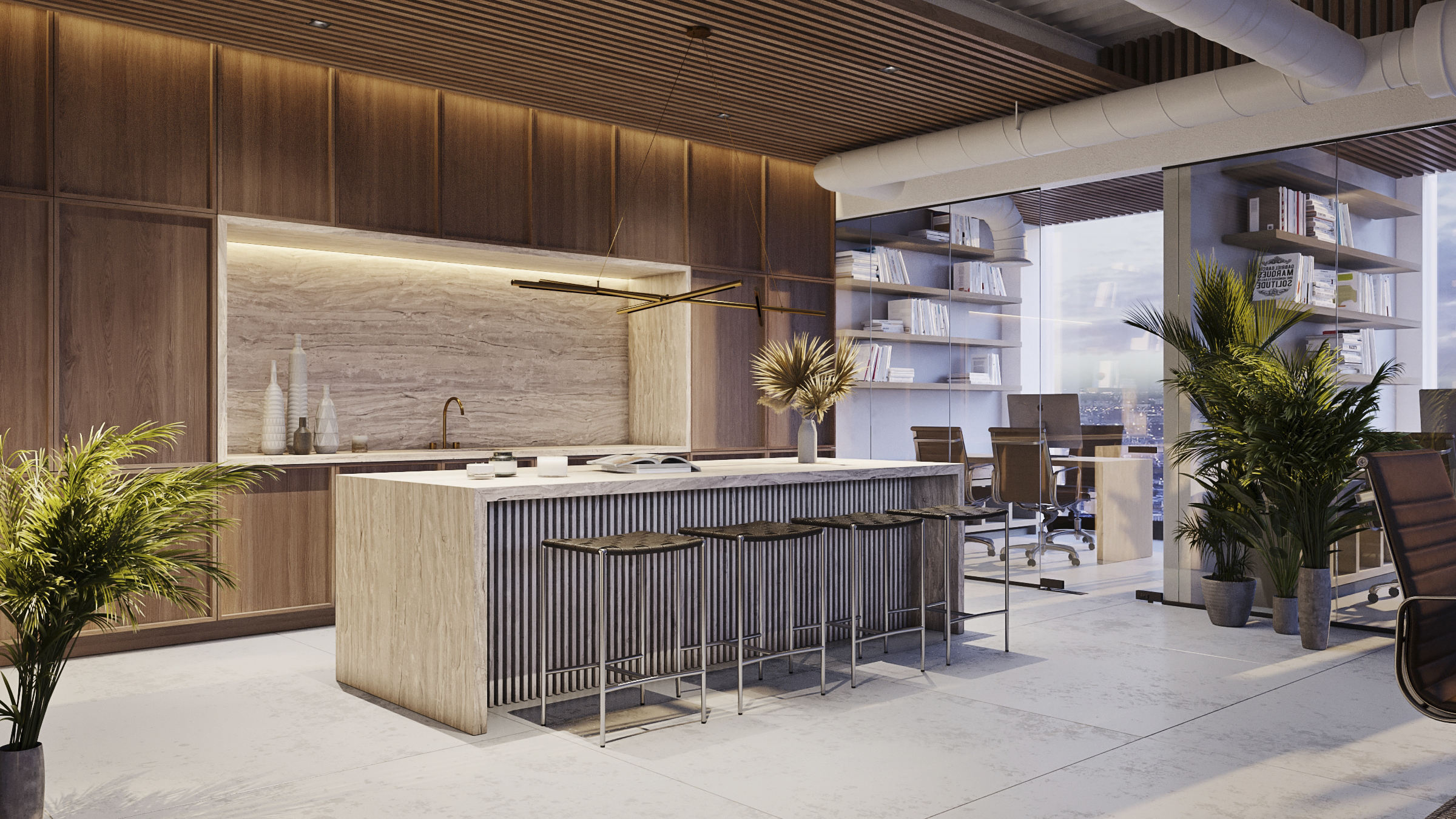


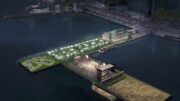
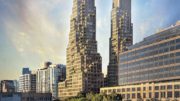
There are several interesting places as you have reported, let’s go to part of the building that is the main subject in details. Finished look with black steel framing large to straddled between two areas, I can see that it’s beautiful and stands out; because of black color and big frame: Thanks to Michael Young.
Oddly high quality given the architect.
I know what a surprise from Gene Kaufman haha
I’m impressed, Gene Kaufman. This is actually a really solid design.
Agree. I actually like the juxtaposition against the adjacent building, which has always been a personal favorite.
While for GK this might be a “solid design” as Thomas points out, it is, at least in the photos, already beginning to wear. I find the wrapping, which appears to be structural, odd when you see a column behind the center of a glass panel in the upper section…..and, I would have had the entire steel frame rest on a stone plinth, as the wear at the street with both ice/water/debris is going to show. When viewing from the west, it’s curious that the idea of one glass building with it’s own sensibility is slammed up against another object building: the contextual clues might have suggested a masonry or solid section, or building on the west facade which would have acknowledged the siting. Questions…..
Thanks, didn’t notice the visible columns at first, but they detract from the glass panels.
Just as bad as a partition wall in the middle of a glass panel, leaving the exposed wood.
Tacky! 🤔
Totally correct—that white beam is poor! I wish they had kept the white stripes on first setback and crown, as in rendering—might have made more sense that way!
And ‘stone plinth’ is the word of the day! That corner is already looking ragged!
Overall, a very good design, but the zoning setback and height requirements gives it an odd polar opposite twin to the building behind.
The worst part is that the City didn’t require the ticky tacky sidewalk subway stairs to be rebuilt within the building footprint. Give them an extra floor for the trouble. The Greatest City in the World would seem to be just the Most Complacent.
Re GK: a broken clock is right twice a day.
I would get rid of the empty squares on the roof. They are distracting.
Can’t these developers be required to put in a few street trees as part of the approval process?
They are, but when it’s impractical they pay into a street tree fund instead.