Exterior work is nearing completion on Waterview, a two-tower residential development at 77-87 Commercial Street in Greenpoint, Brooklyn. Designed by CetraRuddy and developed by Clipper Equity, the 30- and 40-story towers will yield 811,000 square feet and 520 units, with 200 designated for affordable housing. The 331- and 429-foot tall reinforced concrete superstructures both rise from a seven-story podium that will contain 25,000 square feet of retail space and a 300-vehicle below-grade parking garage. Ray Builders is the general contractor and Hatfield Group is the façade consultant for the property, which is located next to the Greenpoint Landing master plan near the intersection of Commercial and Box Streets.
The glass curtain wall has finished enclosing the upper levels of the taller tower since our last update in August. The only exterior elements awaiting completion are the mechanical bulkheads, the ground floor of the podium, and the strip on both towers where the construction elevators remain attached.
The adjacent lot to the west at 65 Commercial Street has served as a bus parking lot for the MTA. This property will soon be developed into a waterfront park called Box Street Park, designed by MPFP. A full list of residential amenities has not been disclosed, but there will be a fitness center, a children’s playroom, and outdoor terrace atop the podium.
The nearest subway to the property is the G train at the Greenpoint Avenue station to the south. Also nearby is the 7 train at the Vernon Boulevard-Jackson Avenue station across the Pulaski Bridge in Hunters Point, Queens.
Waterview is expected to be finished sometime next year.
Subscribe to YIMBY’s daily e-mail
Follow YIMBYgram for real-time photo updates
Like YIMBY on Facebook
Follow YIMBY’s Twitter for the latest in YIMBYnews

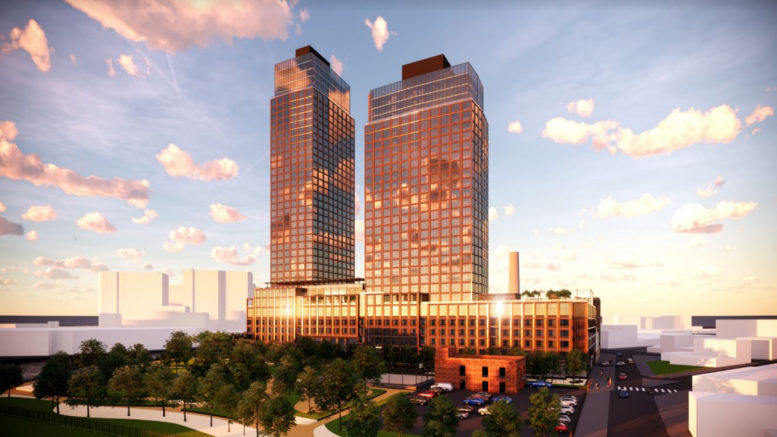
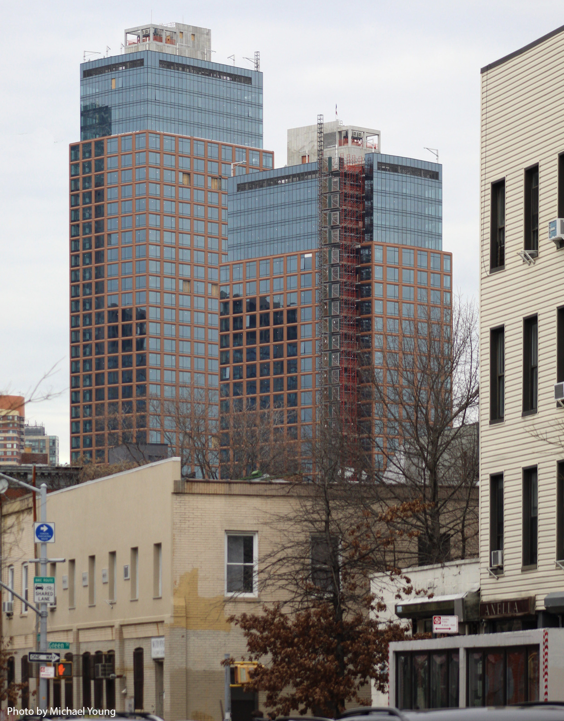
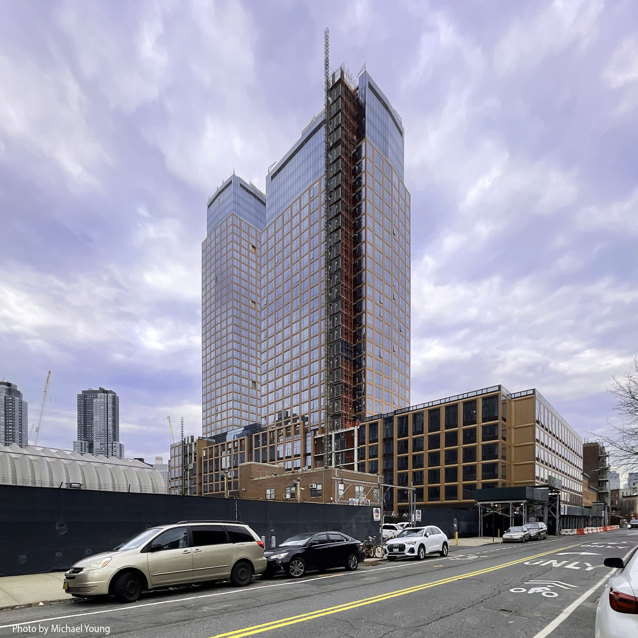
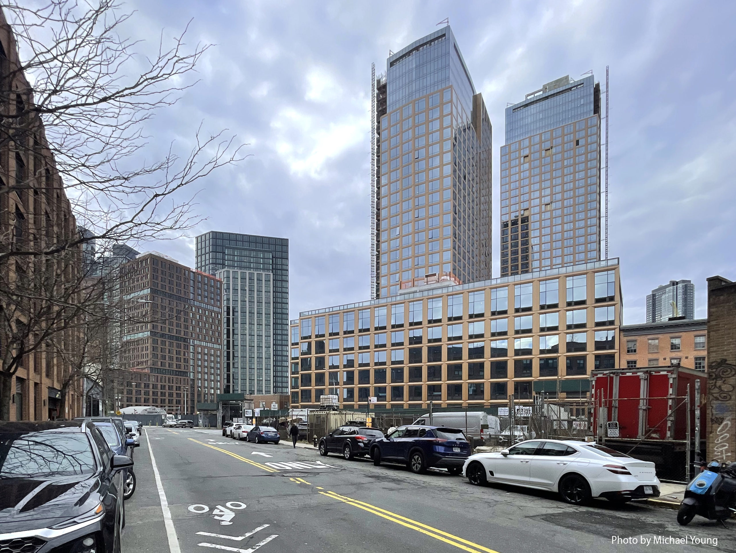


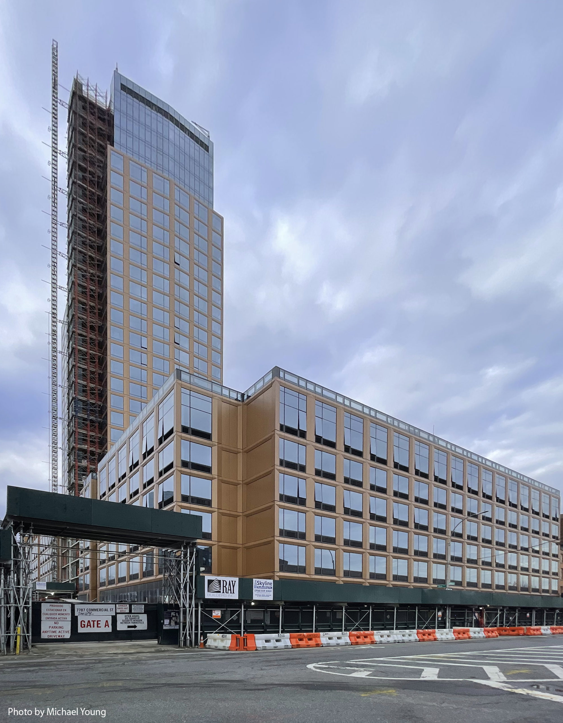

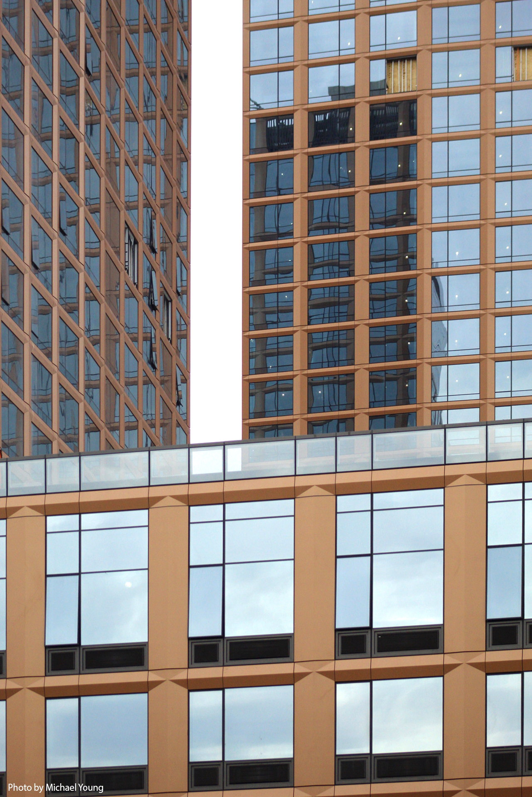
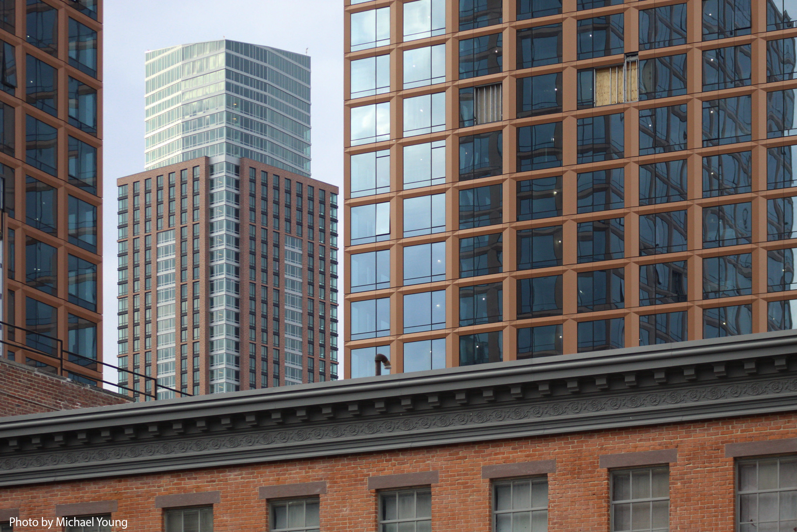
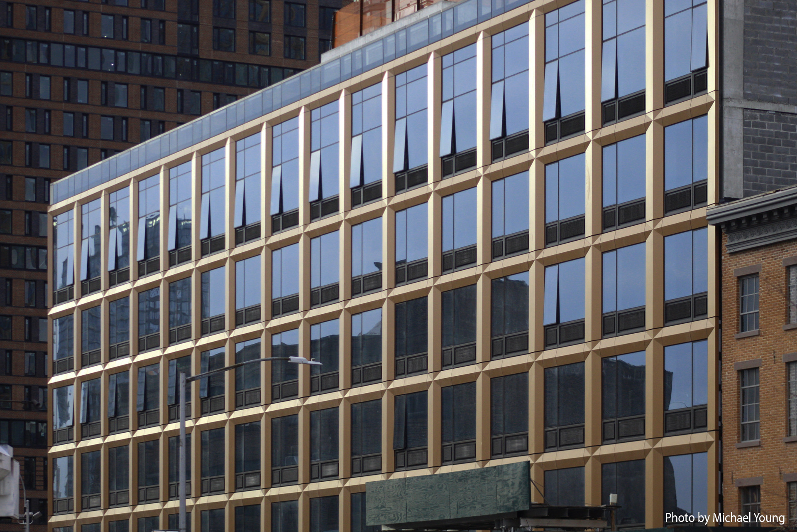
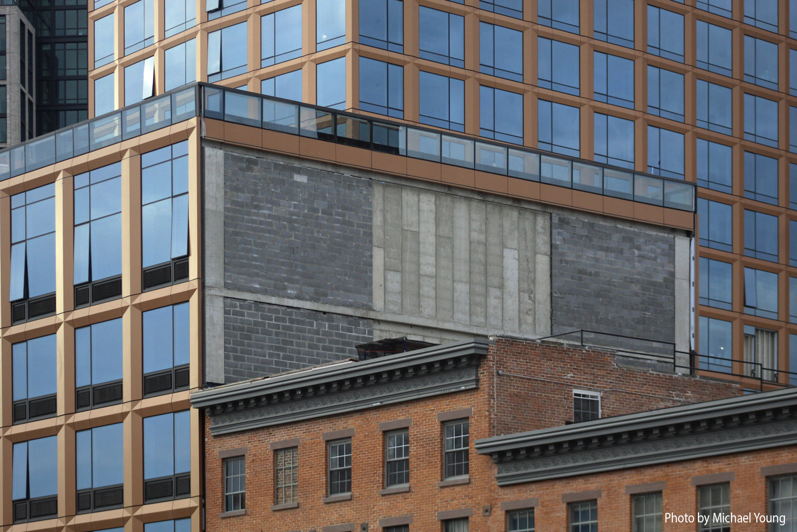



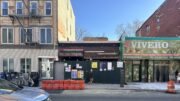
And the height of each tower is???
So odd for Yimby to only share how many floors, not the final height of each tower. Is that an unknown?
Looks like a nice development, I just hope the old factory building with a smoke stack is preserved.
It’s directly stated right at the beginning of the third sentence in the first paragraph
331 feet tall and 429 feet tall
Yes, in the revision they wrote after my comment.
It’s up above in the intro paragraph
I swear GardenViewNYC was correct this morning! Original post told stories not heights! An actual correction from YIMBY staff—thanks!
Thanks BoroDoug, they clearly edited the article. If you open up yesterday’s YIMBY and today’s (Friday 13th) you see completely different opening paragraphs.
Thanks YIMBY and you are welcome.
Isn’t that because today’s site is in a completely different place than this one from yesterday? 1 Java Street is by the India st ferry terminal and 77-87 commercial is further north
That’s a very flattering rendering. The reality is a fairly sterile design. The base is so simple, it induces sleep. CetraRuddy usually does better than this. It’s great this area is being developed, but getting to the G train is a long slog. And adding 300 parking spaces that didn’t exist before just makes traffic congestion and pollution worse in a city that doesn’t need that. This is a project from 50 years ago.
Greenpoint REALLY needs more transit options!
You really need to get a license
Visually, these buildings almost disappear into the sky. They’re nice, but not interesting.
Imagine one day the entire Newtown Creek being redeveloped into a corridor of tall skyscrapers like in downtown Miami along the Miami River
The title talks about the cladding, but unless I missed it I don’t see a reference to the cladding in the article.
“The glass curtain wall has finished enclosing the upper levels of the taller tower since our last update in August. The only exterior elements awaiting completion are the mechanical bulkheads, the ground floor of the podium, and the strip on both towers where the construction elevators remain attached“
The entire second paragraph…
The glass curtain wall was shrouded by its beautiful strip on both towers, exterior cladding in design very new when seen up close. From top of towers down to street level so exciting, the flat ground and vertical rise to the sky are always attractive: Thanks to Michael Young.
Man Greenpoint is really getting it’s own skyline! I remember how much quieter and emptier the waterfront was even just 10years ago and chilling around some of where these buildings are going up. Can’t get that anymore
God Marvel is such a one-trick pony…While perfectly pleasant I was hoping Lendlease would be a bit more adventurous, especially given their fantastic developments in Australia. I guess only Two Trees can do good architecture at scale.