Excavation and foundations are progressing at 16 Dupont Street, the site of a 40-story residential tower in Greenpoint, Brooklyn‘s Greenpoint Landing master plan. Designed by GKV Architects and developed by Rockefeller Group with partner Park Tower Group, the 400-foot-tall structure will span 365,651 square feet and yield 378 units, as well as 2,548 square feet of commercial space and 138 enclosed parking spaces. Monadnock Construction is the general contractor for the property, which is located at the intersection of Dupont, West, and Commercial Streets.
Work was just breaking ground at the time of our last update in August. Crews have since progressed below grade, and a corrugated steel wall has been constructed around the perimeter of the site as work reaches deeper below ground. Recent photos also reveal the start of foundations on the eastern end of the lot; a network of rebar is protruding where the building’s columns will soon rise. Based on the pace of progress, it’s possible that the superstructure could begin to emerge above the green sidewalk fencing sometime this spring.
The main rendering, which was spotted on the Council of Tall Buildings and Urban Habitat website, depicts the wide northern profile and shows a façade composed of floor-to-ceiling windows framed by vertical strips of white paneling running from the podium to the parapet. A mechanical bulkhead clad in a gray metal screen caps the tower, while the podium appears to feature a gray brick envelope on the Dupont Avenue elevation.
The closest subway to the property is the G train at the Greenpoint Avenue station to the southeast. The East River waterfront esplanade is located across West Street.
16 Dupont Street is slated for completion in the spring 2025, as noted on the construction board.
Subscribe to YIMBY’s daily e-mail
Follow YIMBYgram for real-time photo updates
Like YIMBY on Facebook
Follow YIMBY’s Twitter for the latest in YIMBYnews

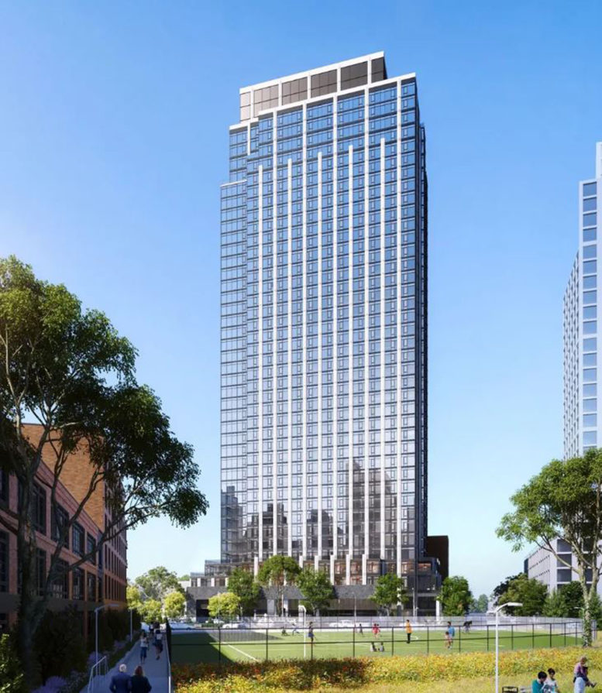
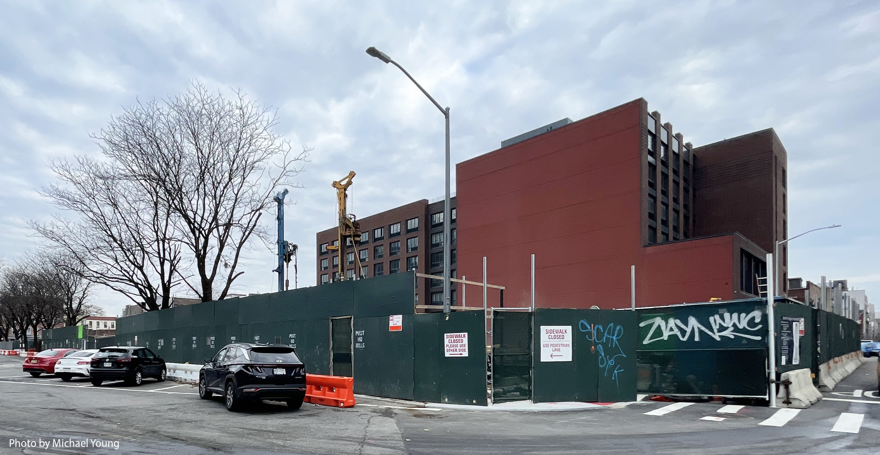

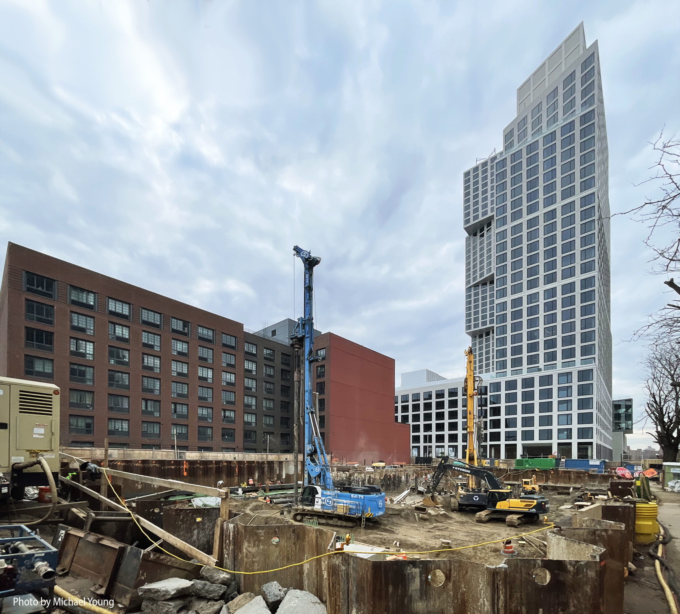
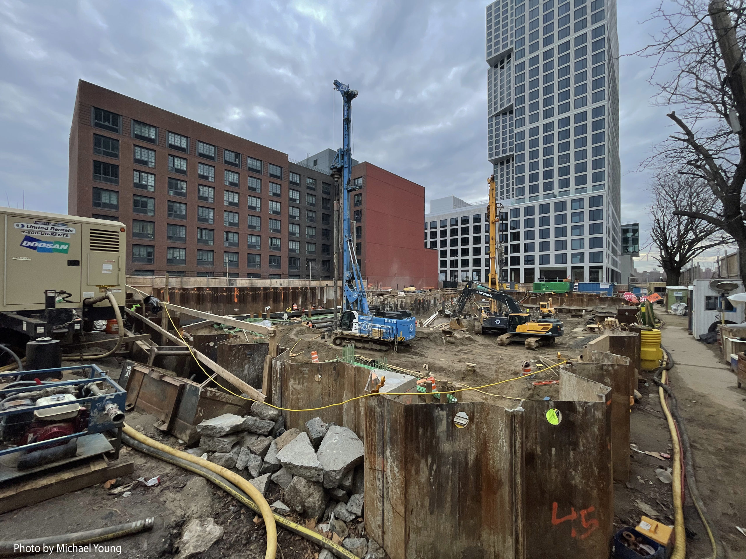
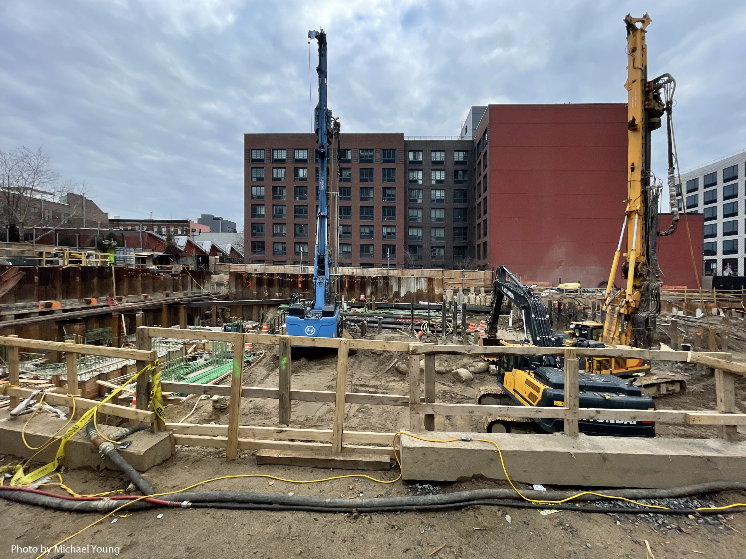
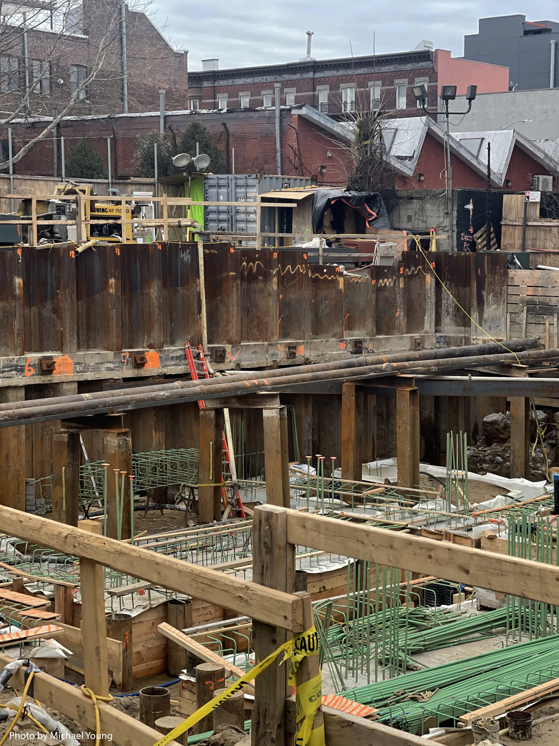
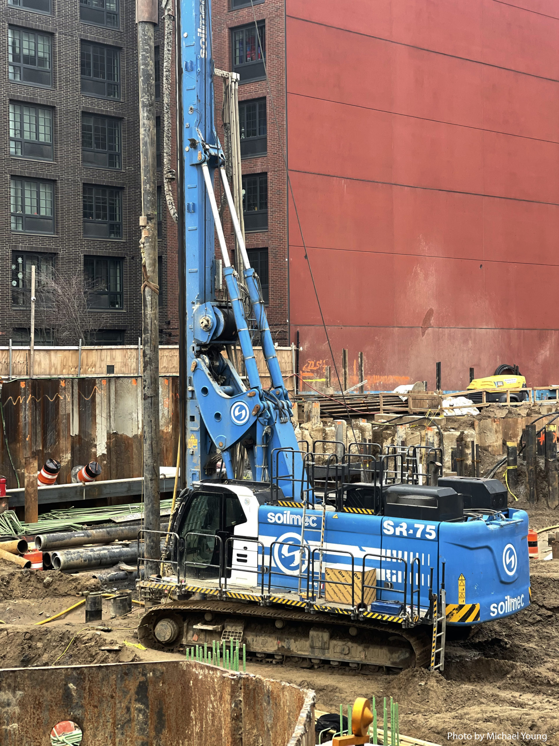
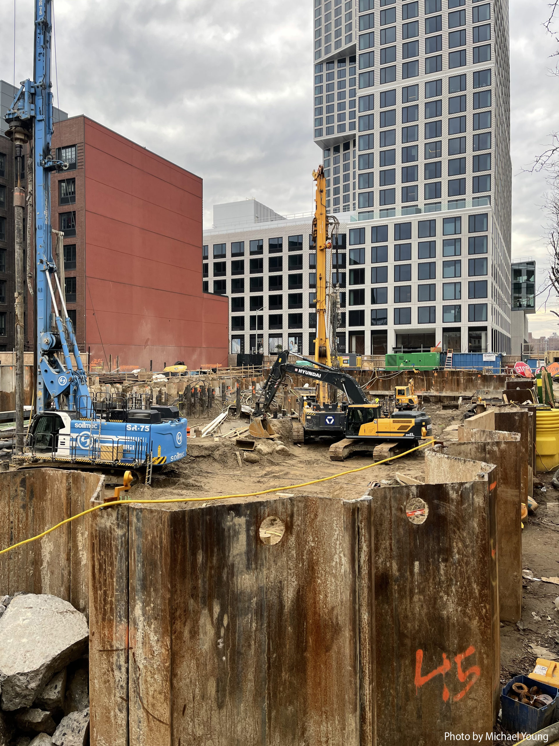
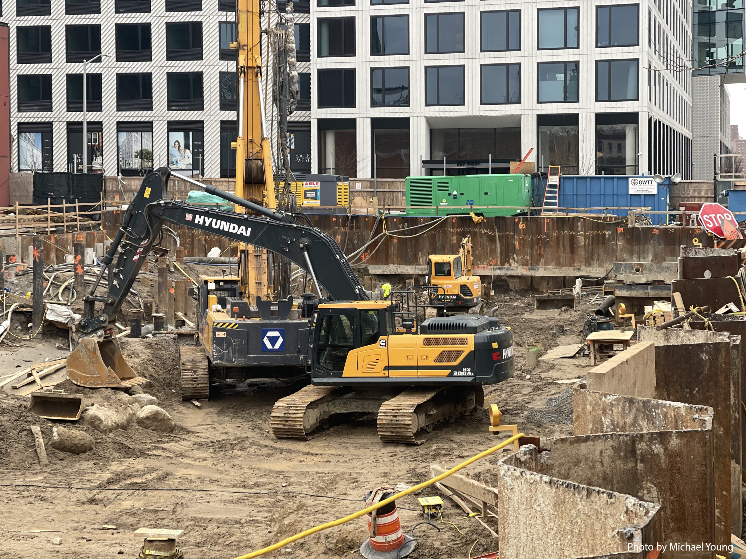




A facade composed of floor-to-ceiling windows framed by vertical strips, with white paneling running from the podium to the parapet. The vertical line going up the tower is clear, and determine the height to be easy to see; beautiful exposed: Thanks to Michael Young.
Meh. It looks more like it belongs in LIC.