Construction is complete on 101 West 14th Street, a 13-story residential building in Chelsea, Manhattan. Designed by ODA Architecture and developed by Gemini Rosemont, the structure yields 44 condominium units designed by Whitehall Interiors in one- to four-bedroom layouts, as well as 5,830 square feet of ground-floor retail space for two tenants. Compass Development Group and The Franklin Team are leading the marketing for the property, which is alternately addressed as 531 Sixth Avenue and located at the northwest corner of West 14th Street and Sixth Avenue, just above the border with Greenwich Village.
Finishing touches have concluded since our last update last January and all sidewalk scaffolding and barriers have been removed. Recent photos show the completed look of the building and its striking cubic design with numerous setbacks and cantilevers topped with glass-lined private terraces.
The main entrance is located along Sixth Avenue under a sidewalk canopy, while the retail frontage faces West 14th Street.
101 West 14th Street is located directly adjacent to the 14th Street subway station entrances to the F, M, and L trains. This station also offers access to the PATH trains to New Jersey and connects to the 1, 2, and 3 trains via a subterranean walkway to Seventh Avenue.
Residential amenities include a 24-hour attended lobby with a full-time superintendent, refrigerated storage, bicycle storage, a second-floor fitness center with Woodway and Peloton equipment, a second-floor indoor-outdoor lounge with an espresso machine and a full-service bar, a private landscaped courtyard, and a landscaped rooftop terrace with gas barbecues, outdoor dining areas, lounge space, and views over the surrounding neighborhoods.
Subscribe to YIMBY’s daily e-mail
Follow YIMBYgram for real-time photo updates
Like YIMBY on Facebook
Follow YIMBY’s Twitter for the latest in YIMBYnews


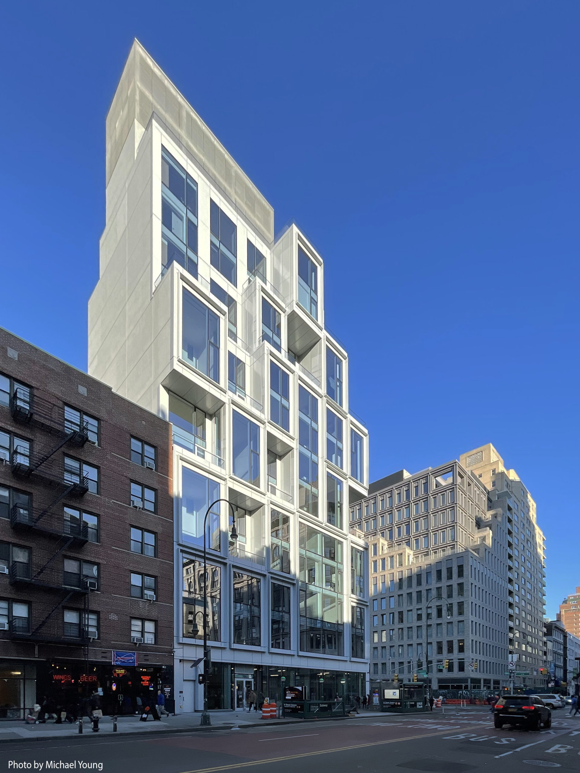
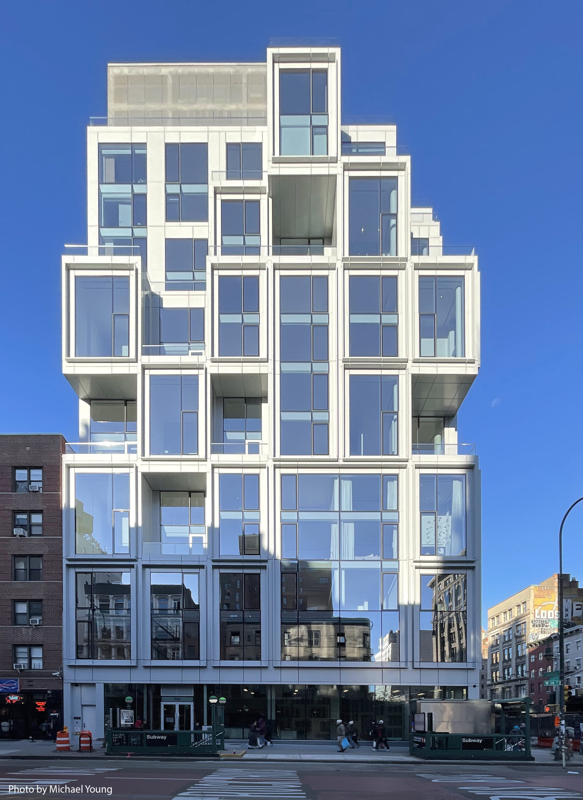
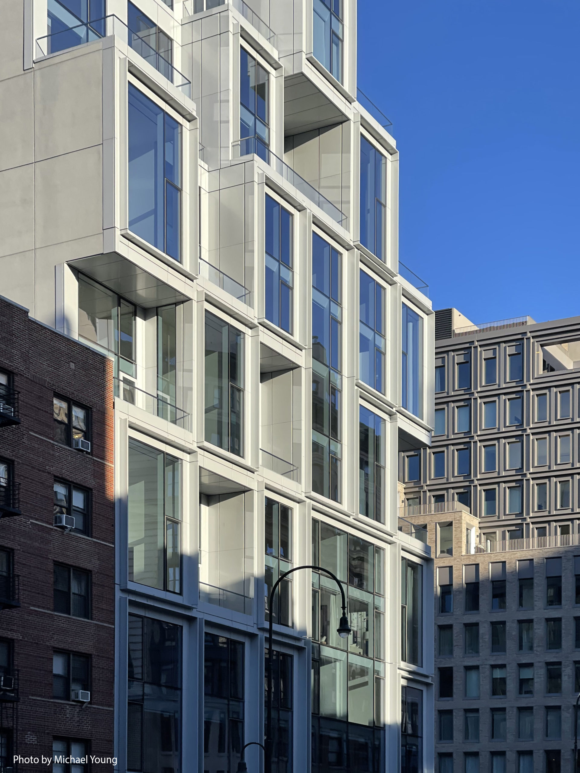
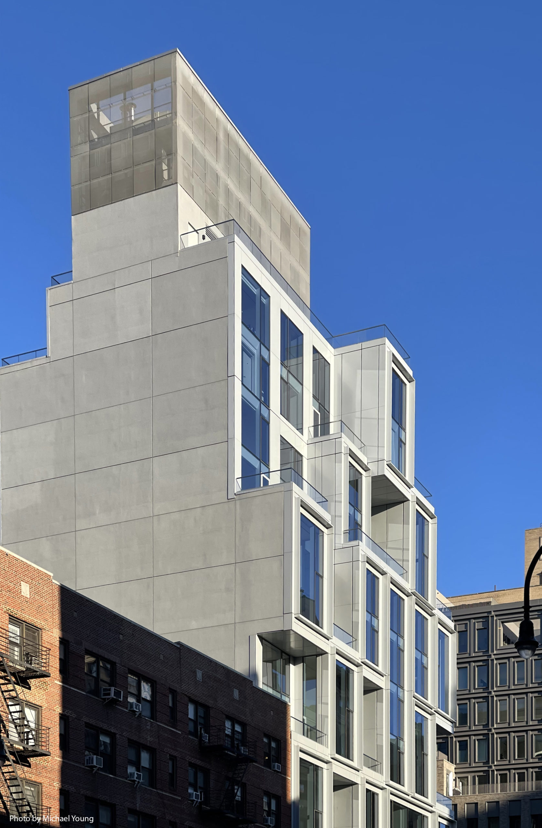
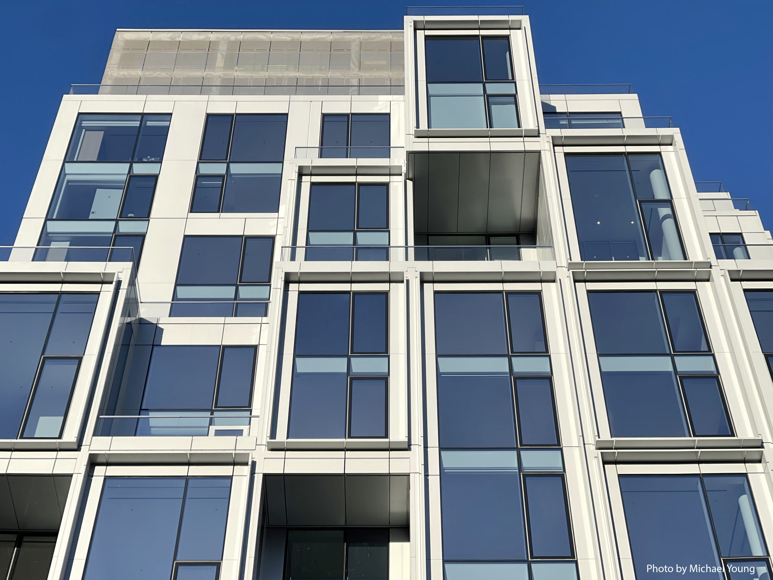
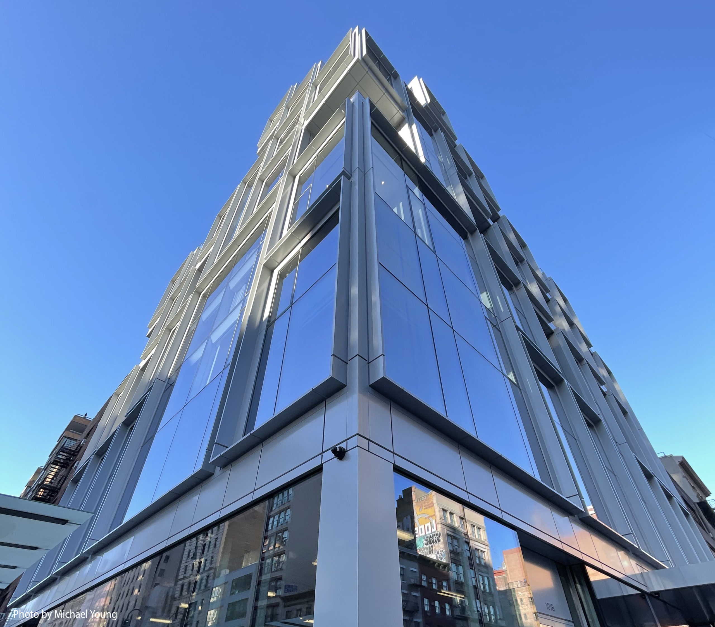
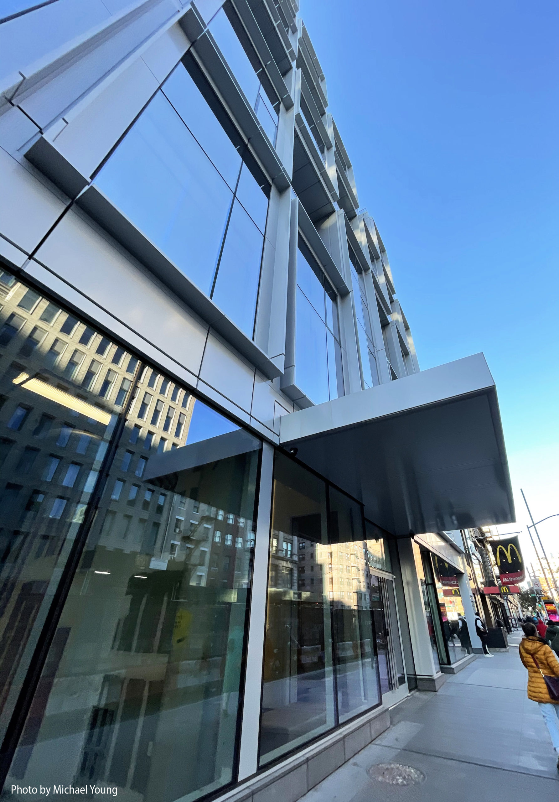
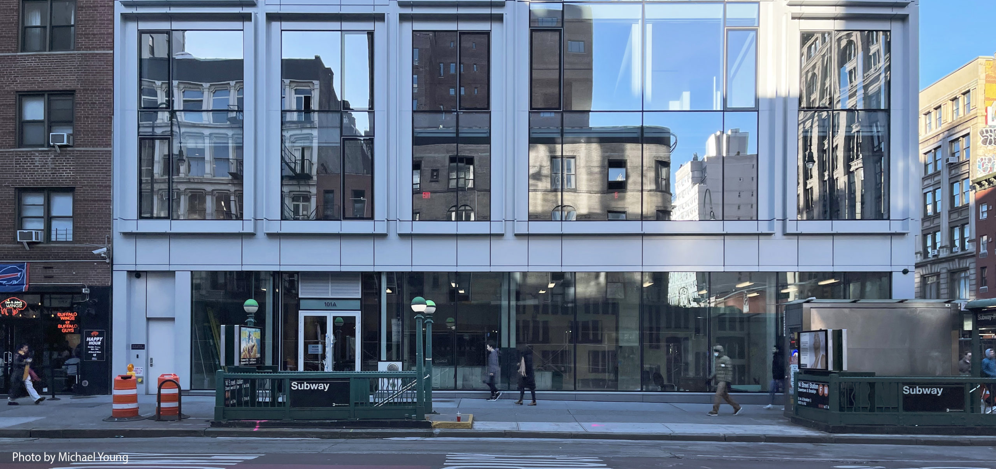



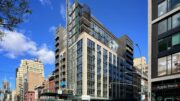
Cubic design structure is different from neighborhood in anyway, I differentiated on exterior and plus size windows viewing. Numerous setbacks were connected throughout the building so allured, without being affected by colors on attached properties: Thanks to Michael Young.
This has got to be the most out-of-place design anywhere in the city right now. Not that there is anything very appealing in close proximity, but this is just freakish in juxtaposition!
Hence the Full Service bar!
When the southern sun shines in……………burn baby burn! (Does anyone know what draperies cost?)…..the plans are OK – although, $3,000,000 to walk into the Kitchen from the front door – and, a door in a Master Bedroom (PH) that you have to close to walk around because there isn’t enough wall….it’s just not good enough for a good idea.
SPOT ON!
Looks like one of those communist cubical designs where they just stack prefabs.
Each little “glassible” will assure everyone gets to be on display, even at night!
Kind of like Chelsea’s version of the red light district in Amsterdam!
Will add to my “must see” list for next visit!
list for next visit!
Shame ZFA didn’t exist when this project began. Would have been amazing to see a bigger off-street entrance to the subway station plus an elevator in exchange for greater density. It’s nuts this is such a short building yielding relatively few units above 8 tracks of subway between the BDFM, L, and PATH.
Thought the same. I’m not even saying the project needed to be denser, but the dropped ball of not providing new ground floor subway entrances to replace those beat up, weather exposed and storm vulnerable street stairs is really inexcusable. Can you imagine something like that happening in London?
Plus the current access renovations that are going on will no only leave the current stairs on sidewalk right in front facing 14th but will also add a huge elevator taking up even more sidewalk space. How the ZFA program missed this development is just beyond understanding… Same goes for the former Moscot site on the opposite corner. No easements for station access built into the deelopments. Malpractice.
Meh. The thin projecting window frames are too sharp and severe. A little city dirt will help soften the look. But that epically tall screened mechanical penthouse is just ridiculous.
This subway station may be the dumpiest in the entire system. An court-ordered elevator is being added and a new stairway was incorrectly measured and has a 3 inch tall concrete landing with a ramp. The unchecked corruption in this is city never ceases to disappoint.
“…and a new stairway was incorrectly measured and has a 3 inch tall concrete landing with a ramp.”
What’s this?
L train at 6th Avenue. The pour is amateurish and there are yellow pipe railings people sit on and block the way. It’s like something from another country that I won’t insult, because only in NY.
I think it’s a healthy mix of corruption and incompetence—but I lean towards incompetence.
“…and a new stairway was incorrectly measured and has a 3 inch tall concrete landing with a ramp.”
What’s this?
This building should be at least 3x taller. It’s crazy to build stubby midrises on top of a major subway hub, in the middle of Manhattan, when there’s an epic housing crisis. 14th Street is extremely wide and can easily handle 40-50 floor towers, and same goes for Sixth Avenue, which has six subway tracks underneath (four MTA, two PATH). I don’t think there’s another avenue on earth with six subway tracks underneath.
Mostly agree. Twice the height would be about right in my opinion.
Yup — I have this same frustration whenever I’m at West 4th Street. Literally 8 tracks of subway underground + 2 from PATH nearby and you’ve got squat 3-4 story buildings during the middle of a huge housing crisis. Makes zero sense. If it’s about preserving historic facades, require that the developers incorporate them into new buildings like Hearst did on 57th street years ago.
W4 is a major subway confluence that is designed to serve as transfer point more than for all the capacity to serve the immediate neighborhood but I understand what you’re saying.
I like it…especially on 14th
Standard Hotel Jr.
Why in the rendering do they not include the new 270 Park, which will be built long before this is finished? Why do they instead include the 270 Park of old?