Façade installation is underway on The Huron, a pair of 13-story residential buildings at 29 Huron Street in Greenpoint, Brooklyn. Designed by Morris Adjmi Architects and developed by Quadrum Global, the 150-foot tall twin structures will rise from a multi-story podium and yield 171 condominium units in studio to four-bedroom layouts, as well as 30,000 square feet of amenities. Ryan Serhant is leading sales and marketing for the waterfront property, which is bound by Green Street to the north, Huron Street to the south, West Street to the east, and the East River to the west.
Since our last update in August, white plastic sheets have covered most of the lower halves of the two towers as crews work on the infrastructure and assemble the brick façade. Portions of the concrete edges of the perimeter columns and floor plates have been painted dark gray and lined with a blue waterproof membrane in preparation for the installation of the envelope and the grid of industrial-style windows.
The below close-up shots show the details in the dark earth-toned brick around the center of the podium’s ground floor along Huron Street. This aesthetic will help the structure strike an aesthetic balance with some the surrounding residential buildings and remaining industrial structures in the neighborhood. The two towers above will be clad in a light gray façade surrounding warehouse-style windows.
The buildings will feature setbacks topped with landscaped terraces on their western elevations facing the East River, as well as pocketed terraces on the north- and southwestern corners of their upper levels. Gray-paneled mechanical bulkheads cap each tower and are surrounded by shrubbery.
Residential amenities include a fitness center with locker rooms and saunas, an indoor saltwater swimming pool, a lounge, coworking spaces, a private dining room, a media room, a children’s playroom, an outdoor playground, a music practice room, a package room, a bike room, on-site parking, and an outdoor rooftop terrace equipped with BBQ grills. A select number of homes will come with private outdoor balconies and terraces that collectively total 20,000 square feet.
The Huron is anticipated to be finished in December, as noted on the construction board.
Subscribe to YIMBY’s daily e-mail
Follow YIMBYgram for real-time photo updates
Like YIMBY on Facebook
Follow YIMBY’s Twitter for the latest in YIMBYnews


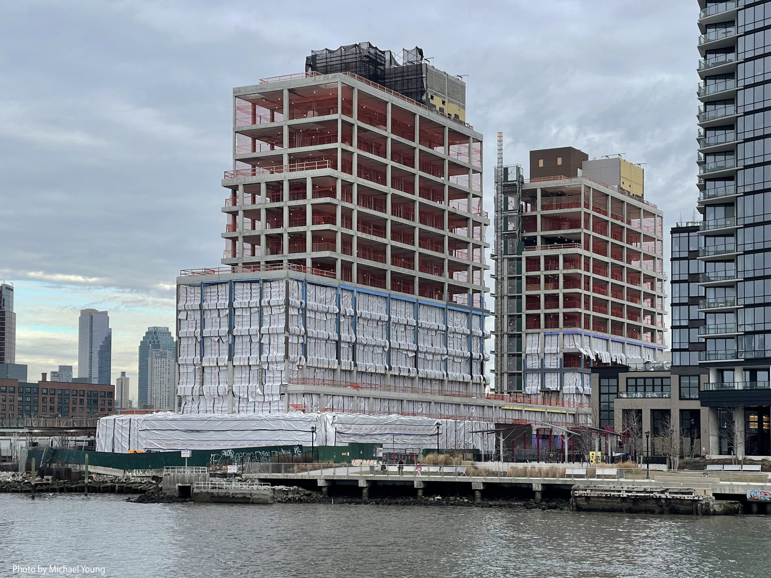
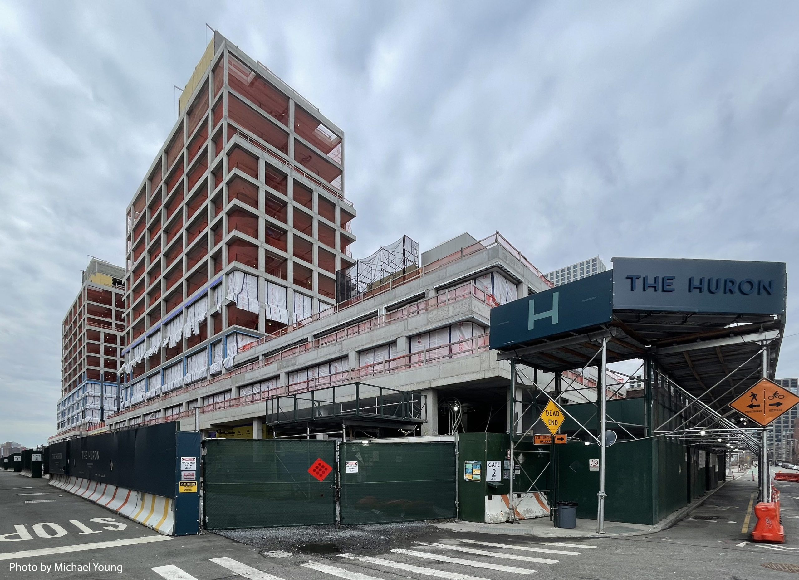
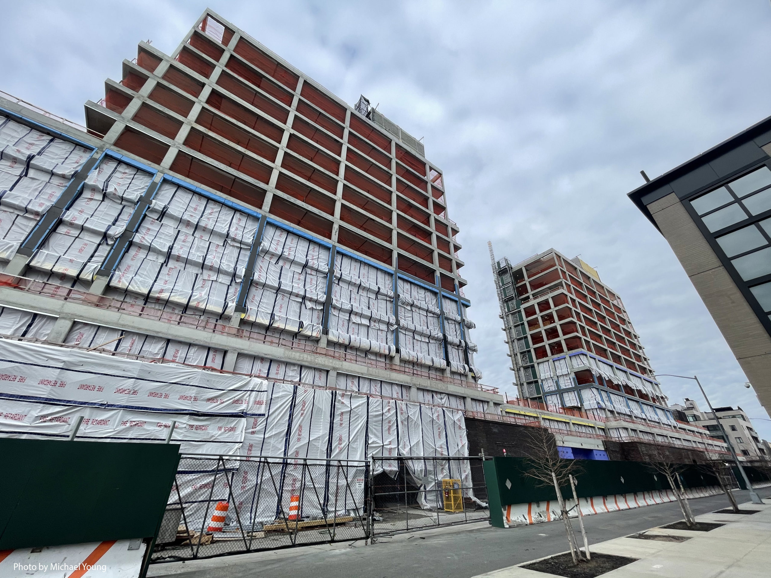
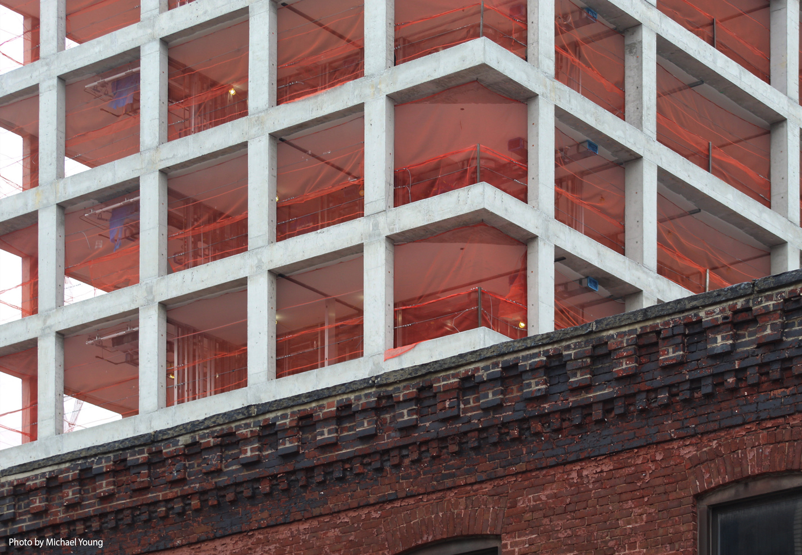
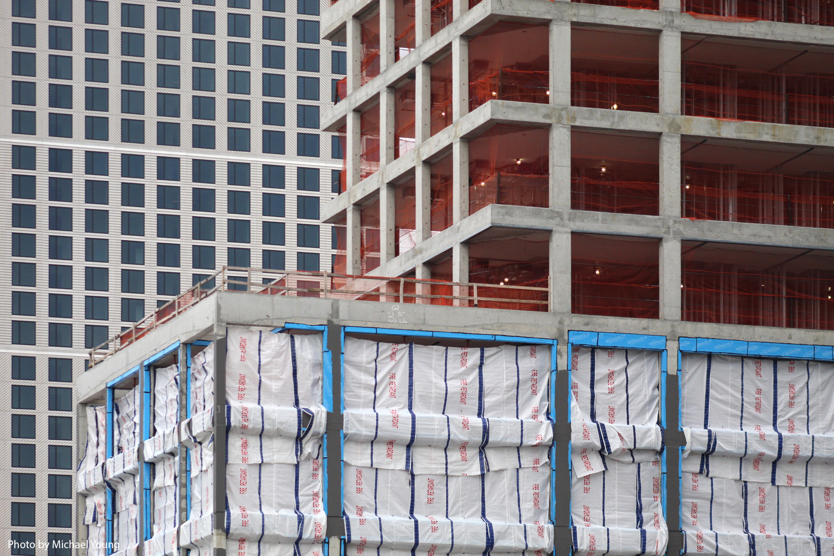
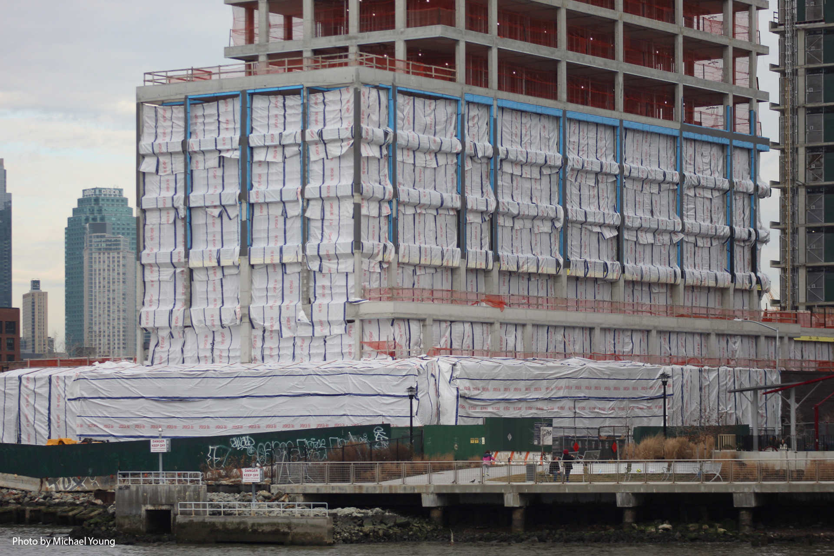
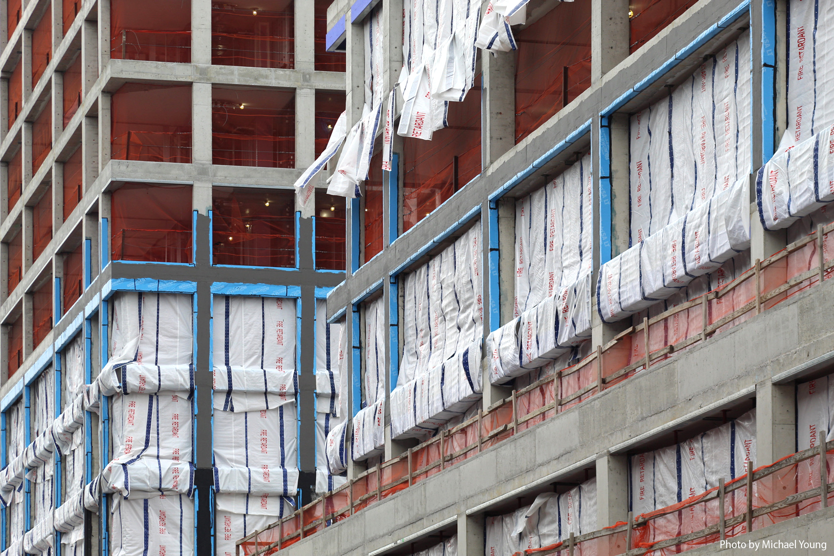
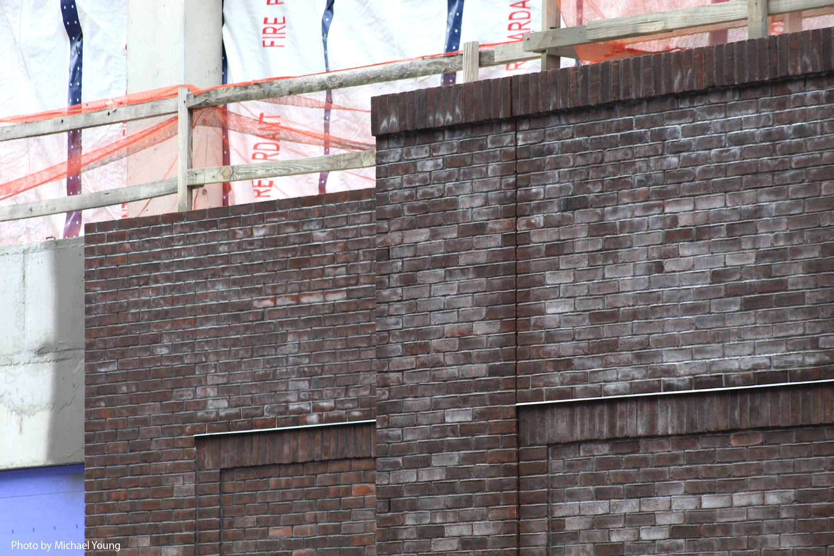
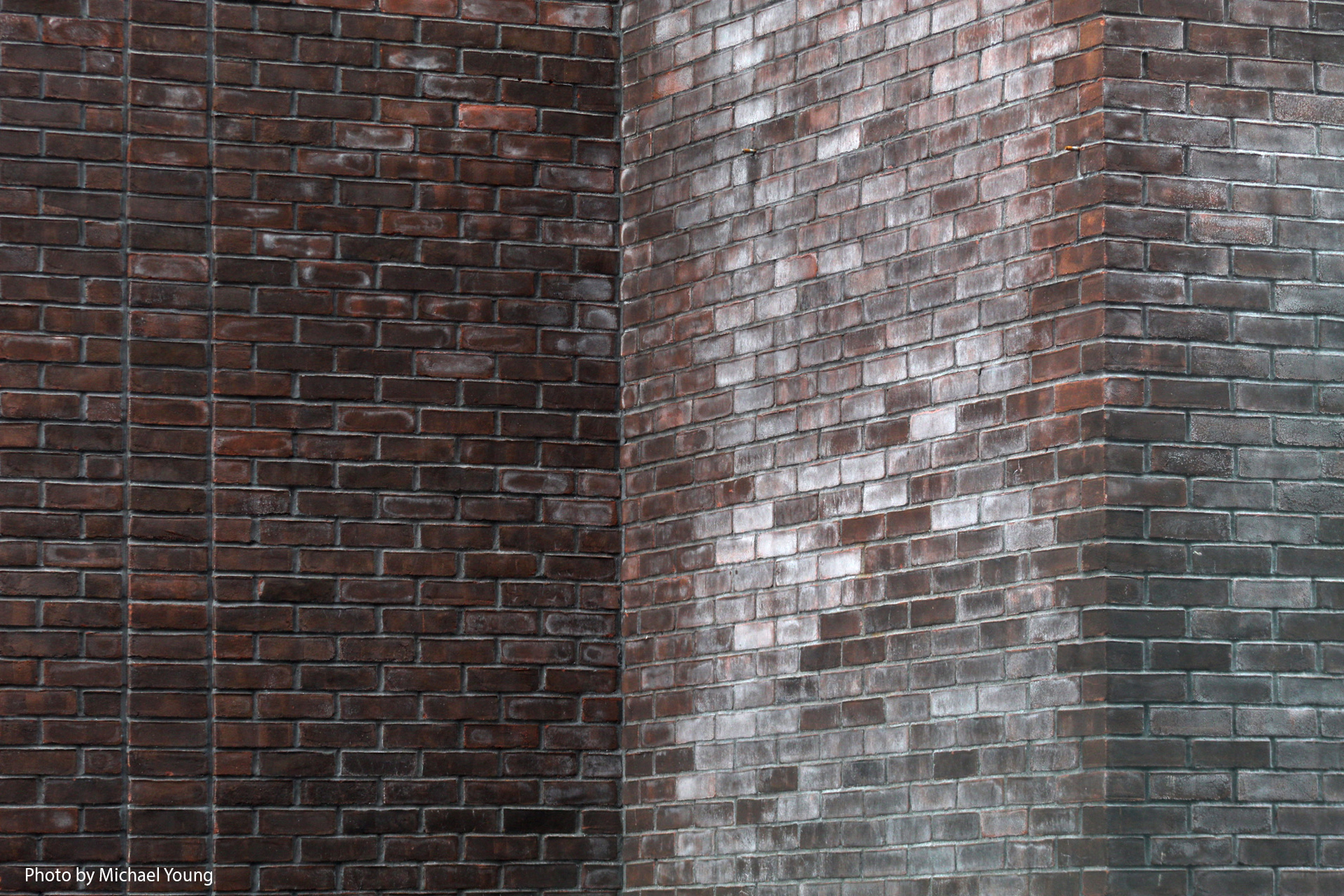
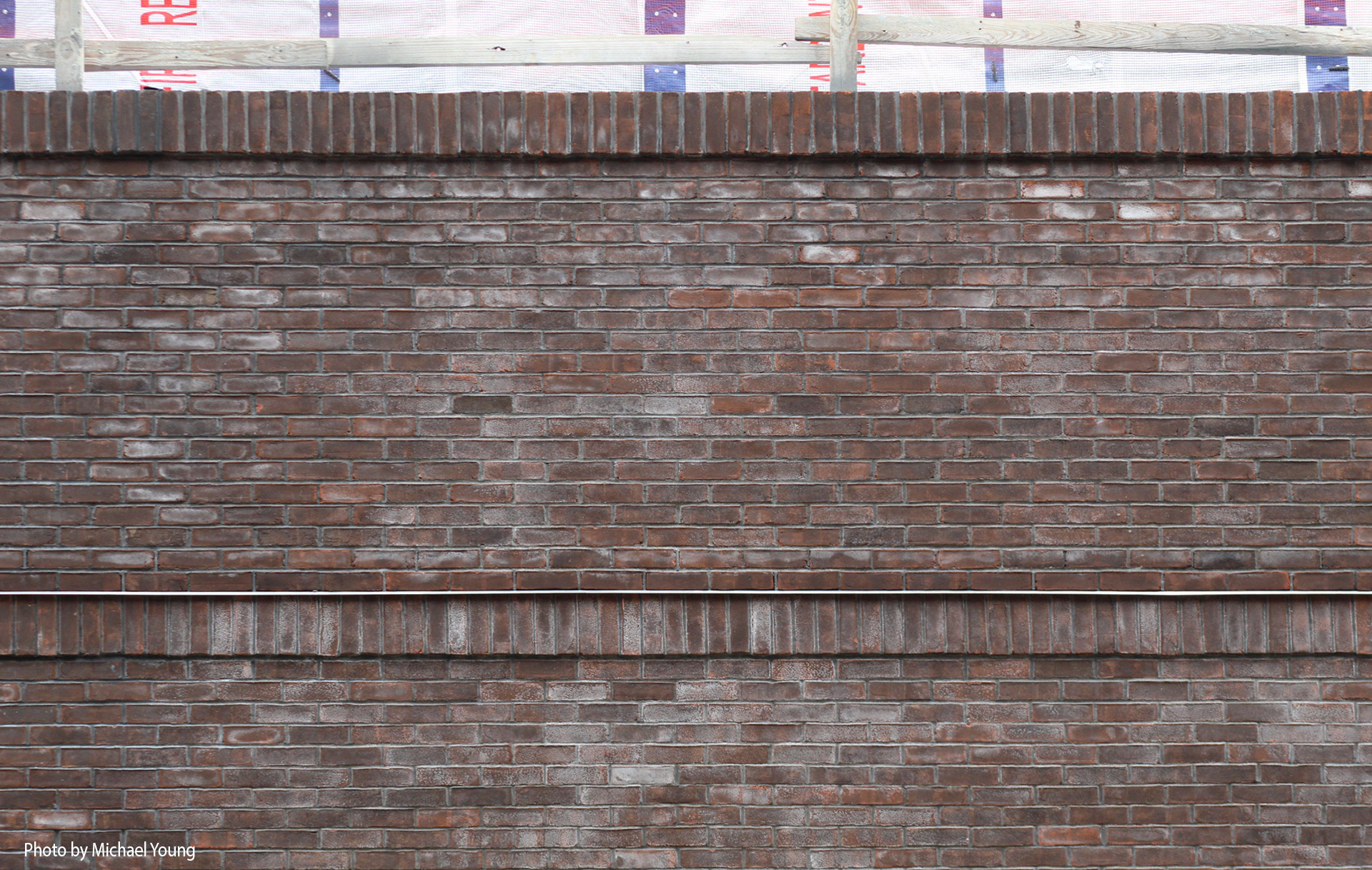



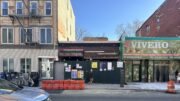
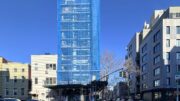
Waterfront buildings are back again when I see how beautiful they are, dark earth-toned brick and a light gray facade surrounding warehouse-style windows. I’m referring to all of this that related to intensity, lightness of color and using window styles: Thanks to Michael Young.
I thought Native American names were out of favor at present.
When the time comes to replace some bricks, it may be impossible to find a matching color. This was the case with my co-op from the 1950s which had an orange brick covered with a thin white coating to give a pinkish effect. Replacements were in the common red color and stick out very prominently.