Construction is rising on 1515 Surf Avenue, a two-tower residential complex in Coney Island, Brooklyn. Designed by Studio V Architecture and developed by LCOR, the project consists of 26- and 16-story structures that will span 470,000 square feet and yield 461 units, with 139 designated for affordable housing, as well as 11,000 square feet of ground-floor retail space. Surf Avenue L/CAL LLC is the owner and LRC Construction is the general contractor for the property, which rises from a 1.5-acre plot bound by Surf Avenue to the south, West 15th Street to the east, and West 16th Street to the west.
Recent photos show the progress that has occurred since our last report on the project’s groundbreaking in September 2021. The shorter tower has topped out while the 270-foot-tall volume is still rising, with fewer than ten floors left to complete.
The podium facing Surf Avenue features a soaring ground floor with several diagonal columns. Its sloped roof line is further defined by a snaking concrete roof that follows the transitions in elevation.
Meanwhile, the brick façade has begun installation on the lower levels of the western elevation of the shorter 16-story sibling. King Contracting Group is in charge of assembly the 140,000 square feet of bricks.
Renderings showcase the look of the curved glass-lined balconies on the tower and the features of an amenity deck, which includes a heated pool and green roof with ample seating. Residents will have panoramic views of the Coney Island amusement park and the Atlantic Ocean. The total outdoor space will span over 20,000 square feet.
Additional amenities include a fitness center, several lounges, coworking spaces, an indoor basketball court, a handball court, and accessory off-street parking. The nearest subways from the property are the D, F, N, and Q trains at the Coney Island-Stillwell Avenue station to the east.
When finished in the spring of 2024, 1515 Surf Avenue will claim the title of the largest geothermal heated and cooled building in New York City.
Subscribe to YIMBY’s daily e-mail
Follow YIMBYgram for real-time photo updates
Like YIMBY on Facebook
Follow YIMBY’s Twitter for the latest in YIMBYnews

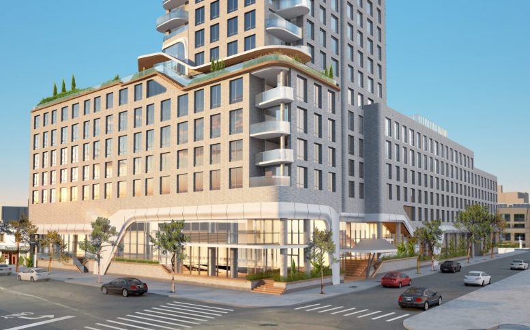
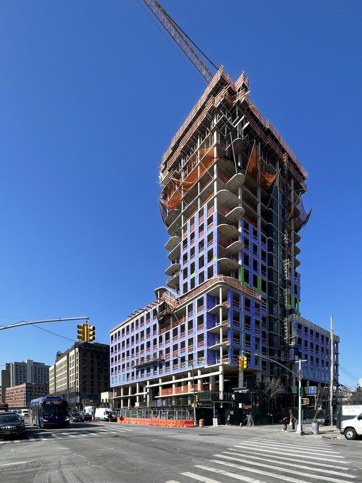
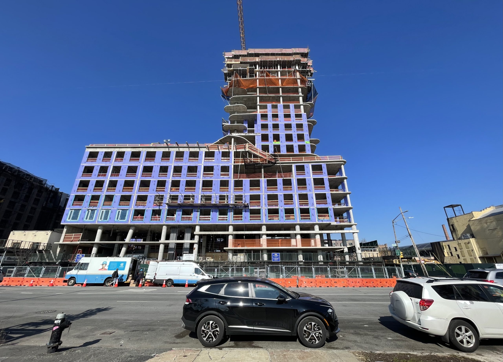
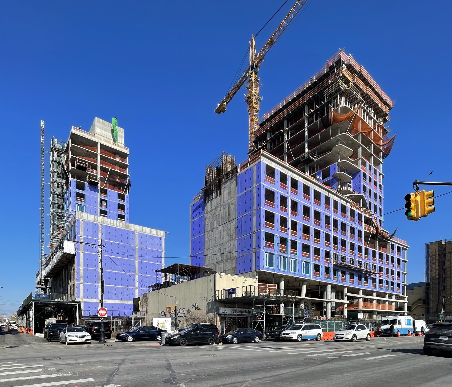
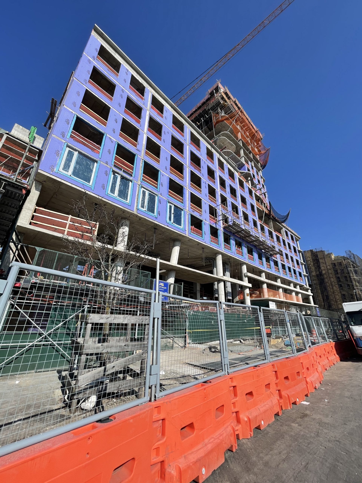
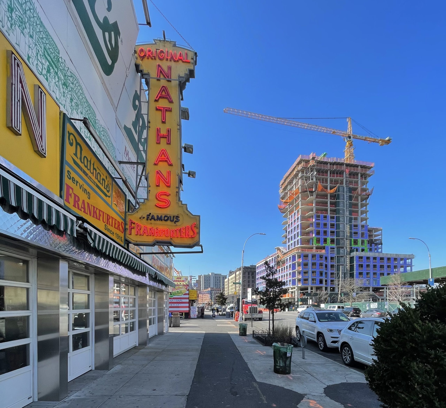
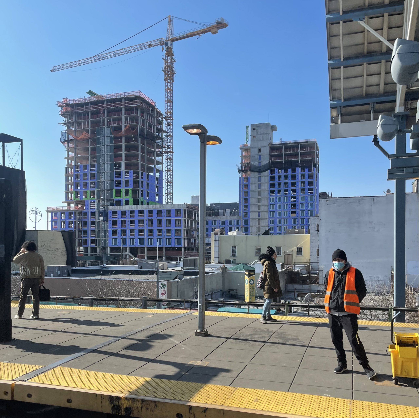

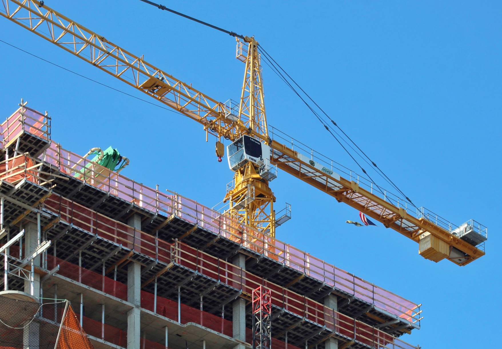

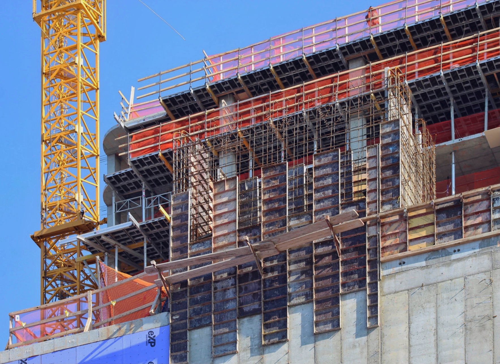
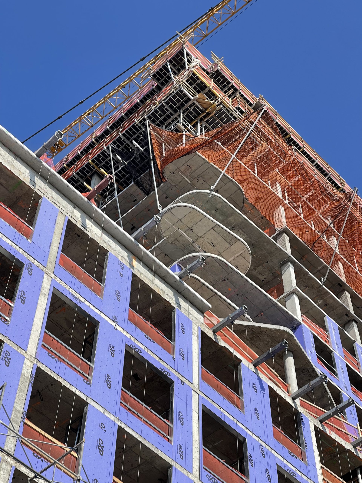
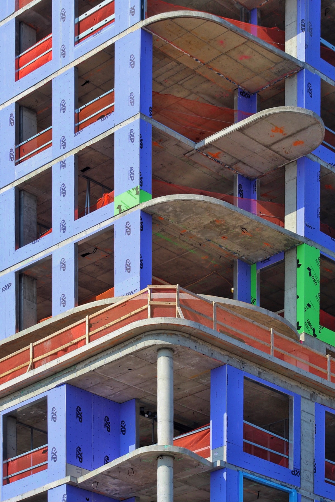
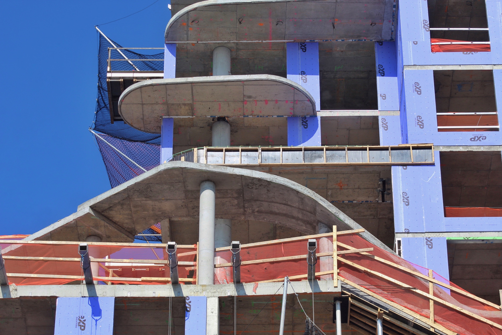
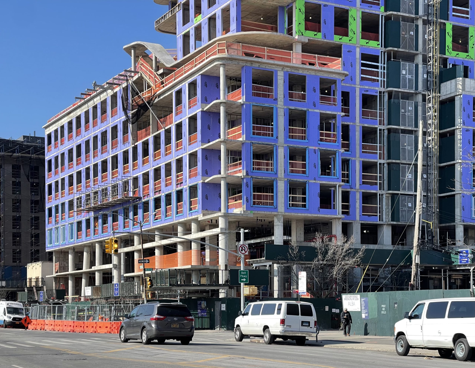

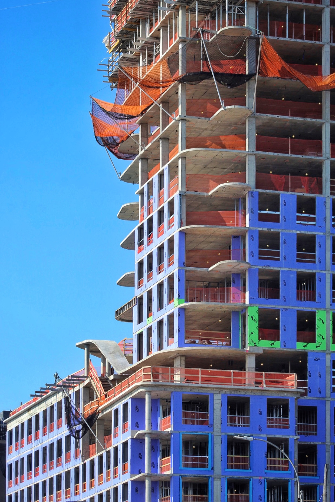
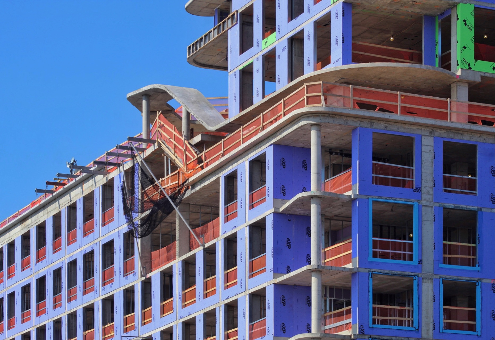
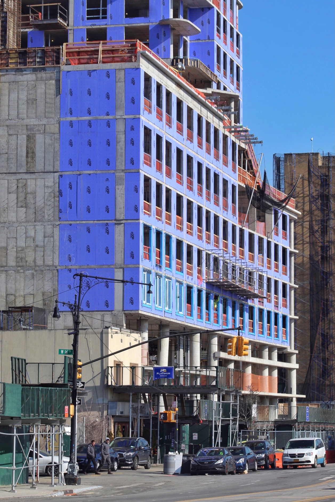
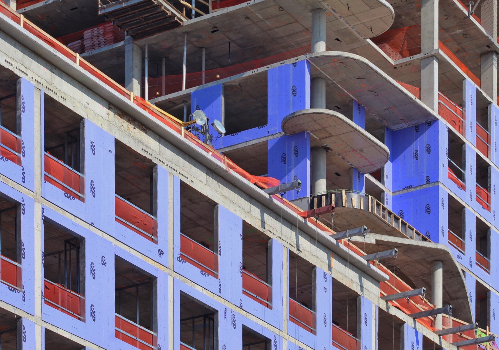
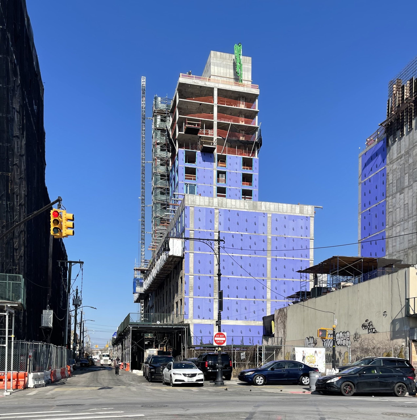
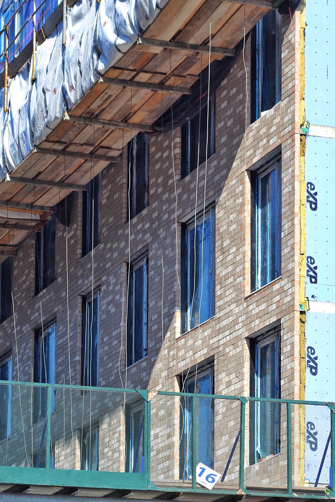

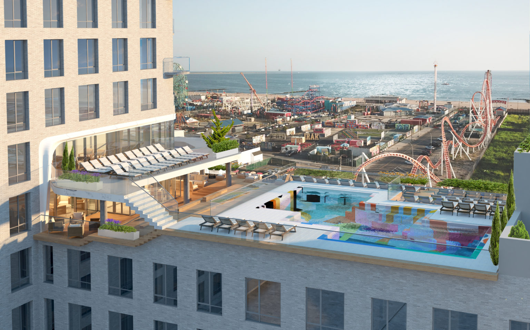
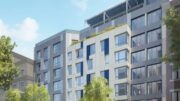
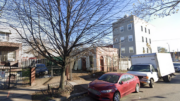
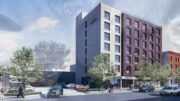
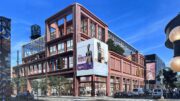
That brick though…
Beautiful design and location
I like the brick too
I feel Coney Island could be a really nice area if they just infilled the empty lots and addressed the blank streetscapes. You have the water and very accessible transit there.
I love the area and I love the building beautiful builder
Kinda whimsical for the beach, and then destroyed by the horrid mixed color brick. Such a shame…
The saving grace is that it will just blend together into tan from a short distance.
Nathan’s is basically white (and silver)—why not white bricks?
I remember a time in my childhood when that area was a middle class oasis. Especially the handball and paddle ball courts next to the boardwalk. Good times for an 10 year old kid.
Great photo coverage of the project as usual, Mr. Young! Especially love your image with the classic ‘Nathan’s’ sign!
Agreed, that is a very nice photo that shows classic NYC and some new constuction quite harmoniously
Yup and they will do their best to keep our certain particular people I worked in this area long enough to know what to expect SMH…..
Very nice, but will they offer low income resident affordable housing,and is HUD involved?
That good something different, all those other buildings are ready to come down. I seen all those building go up in Coney Island in the 60s it time for something new. I like it. Way to go
CI still a dump is trash all over the place. Empty lots and the store are awful.
Very prominent design of the curved glass-lined balconies on the tower, and other features to the look of construction (snaking) I can imagine that this part has a specified size relating to the structure. A whole range of concrete and brick challenges, I perceived through the senses on sibling do development beautifully: Thanks to Michael Young.
The brick looks nice. It looks like sand.
What is the monthly rent for a one bedroom apartment, or a studio.
Will these apartments be affordable
When will yhe next lottery be for the 1515 Surf Aven,and is it going to be affordable housing